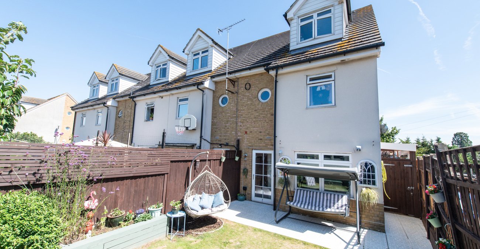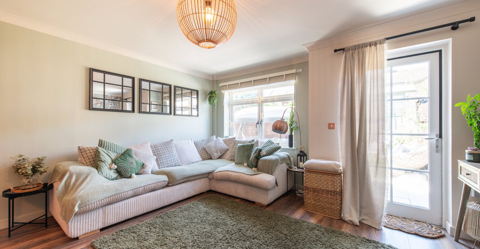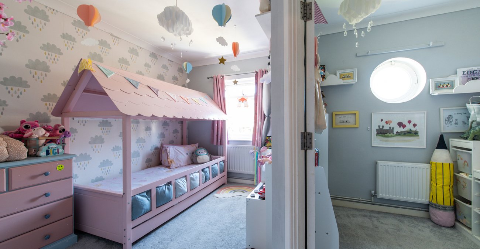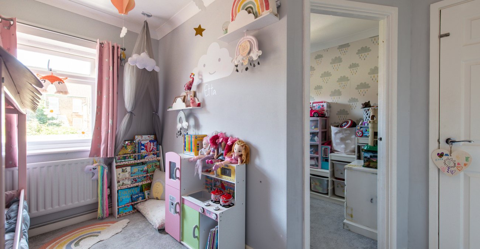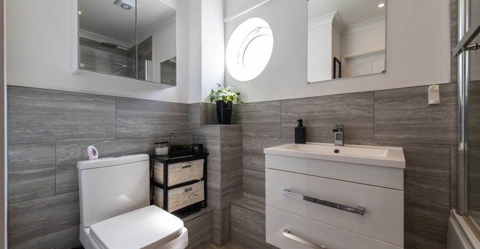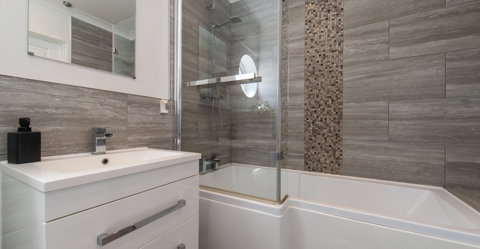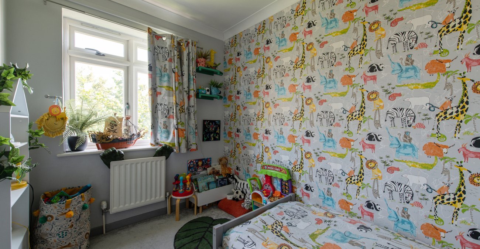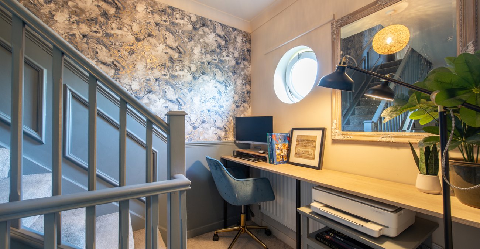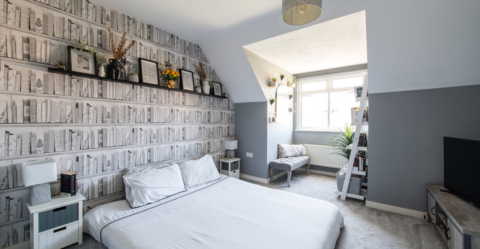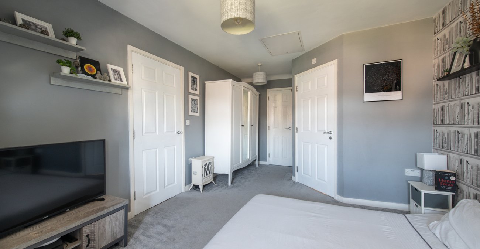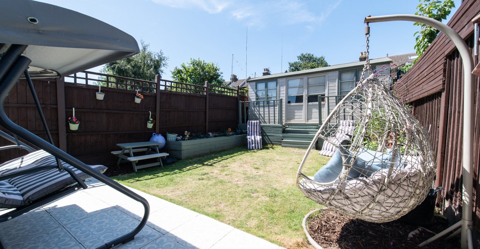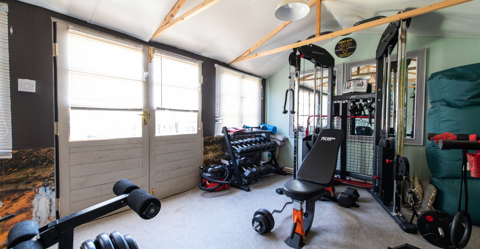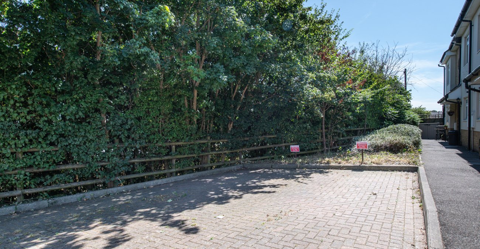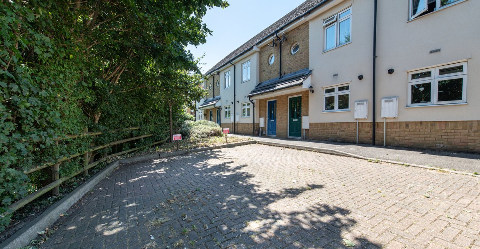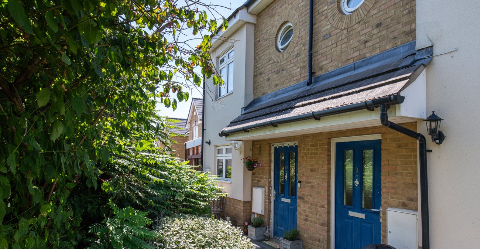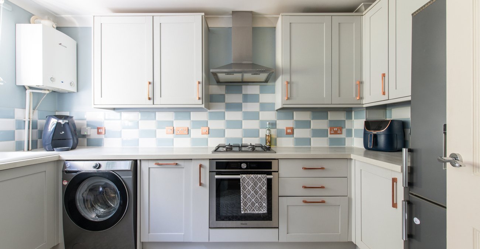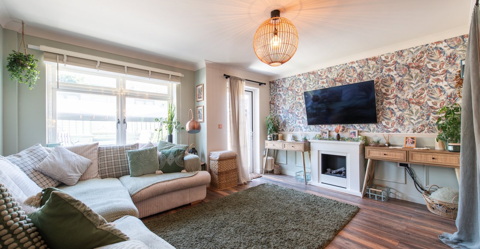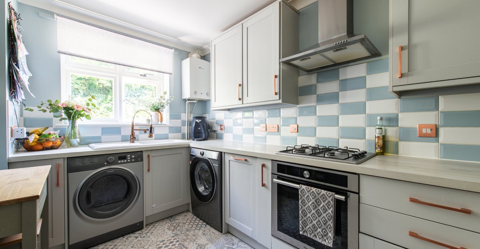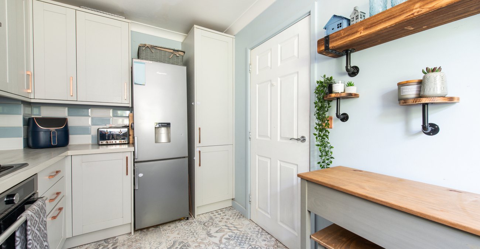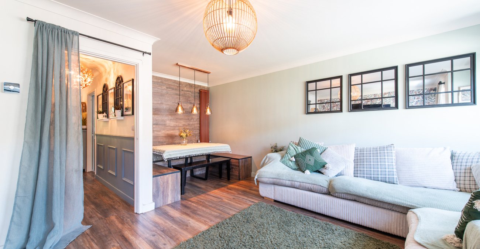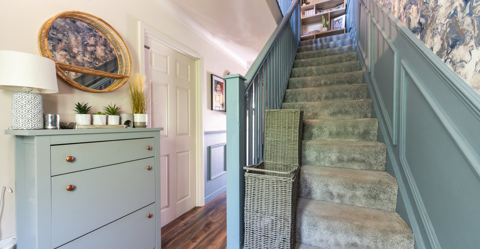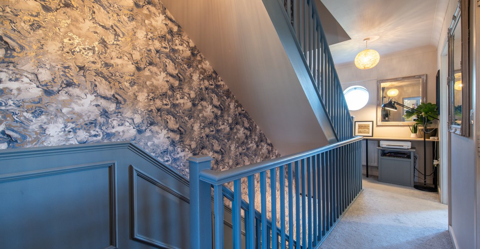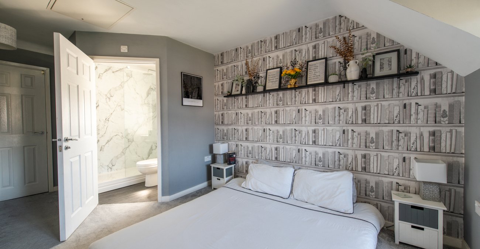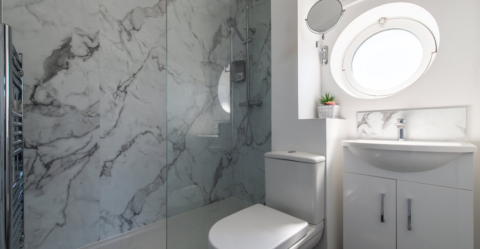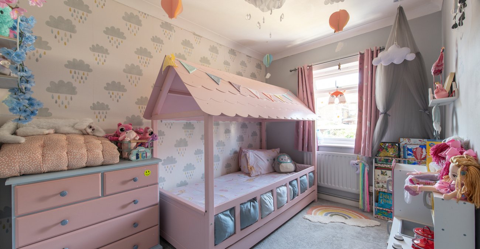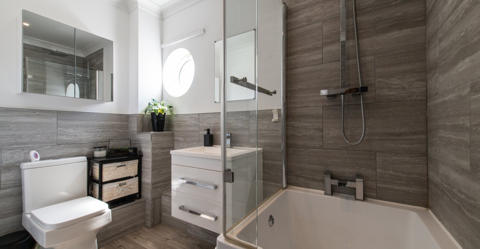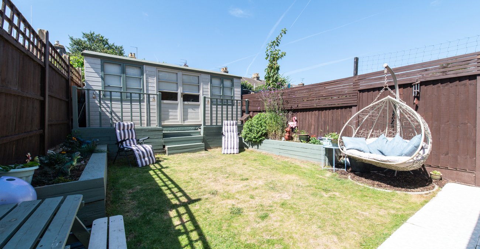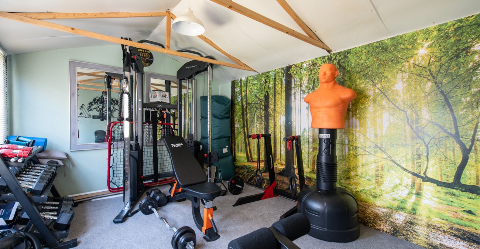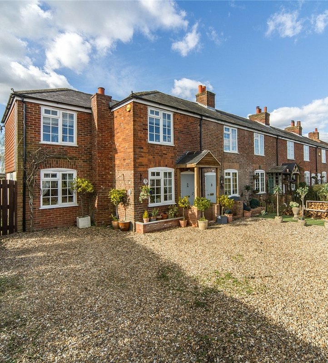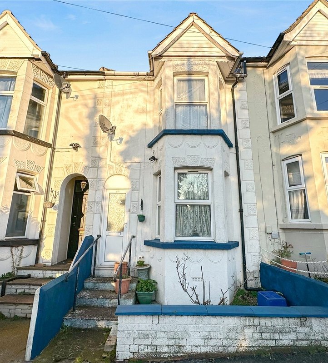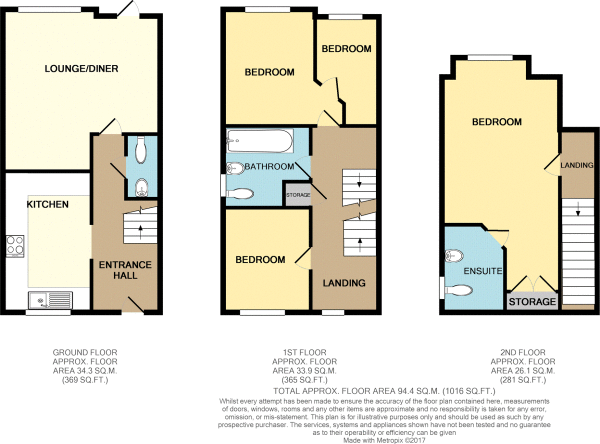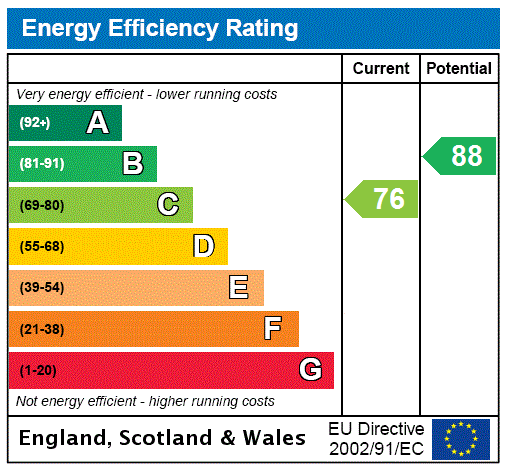
Property Description
Guide Price - £350,000 - £375,000
Welcome to this beautifully decorated three/four-bedroom end of terrace house on Marble Close, Gillingham. Spanning 1185 square feet and arranged over three floors, this modern home is located just 0.79 miles from Gillingham Train Station. It features a contemporary kitchen, a refitted family bathroom, and an ensuite to the master bedroom. The property includes a downstairs cloakroom and a versatile garden room, perfect for additional living space or a home office. With allocated parking for two to four cars, this home combines style and practicality, making it an ideal choice for comfortable living.
- 1185 Square Feet
- No Chain!
- 0.79 Miles to Gillingham Train Station
- Arranged Over Three Floors
- Downstairs Cloakroom
- Beautiful Decor
- Modern Kitchen
- Refitted Family Bathroom
- En Suite to Master Bedroom
- Garden Room
- Allocated Parking for Two/Four Cars
Rooms
EntranceDoor to front.
Entrance HallStairs to first floor. Tiled flooring. Radiator.
Cloakroom 1.88m x 0.81mLow level WC. Wall mounted wash hand basin. Laminate flooring. Radiator.
Kitchen 3.68m x 2.24mDouble glazed window to front. Range of wall and base units with worksurface over. Wall mounted boiler. Integrated double oven. Hob. Space for fridge freezer.
Lounge/Diner 5.3m x 3.43mDouble glazed door to rear. Laminate flooring. Radiator.
Landing Bedroom Two 3.53m x 3.18mDouble glazed window to front. Cupboard. Carpet. Radiator.
Bedroom Three 3.43m x 2.2mDouble glazed window to front. Carpet. Radiator.
Bedroom Four 2.24m x 1.93mDouble glazed window to rear. Carpet. Radiator.
Bathroom 2.51m x 1.88mDouble glazed window to side. Low level WC. Pedestal wash hand basin. Panelled bath with shower over. Pedestal wash hand basin. Heated towel rail. Vinyl flooring.
Second Floor Landing Master Bedroom 6.3m x 3.25mDouble glazed window to rear. Loft access. Walk in wardrobe. Carpet. Radiator.
Ensuite 1.7m x 1.57mDouble glazed window to side. Low level WC. Pedestal wash hand basin. Laminate flooring. Radiator.
Rear Garden Garden Storage (to side)Side access. Light and Power. Sink. Space for Fridge/freezer.
Garden Room/Gym 4.7m x 2.9mParkingAllocated parking for Two/Four cars
