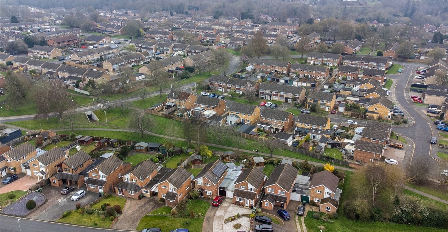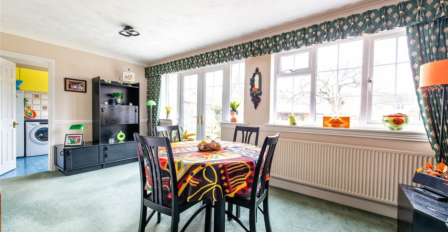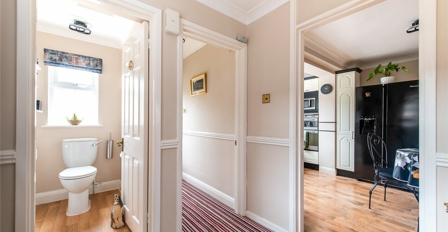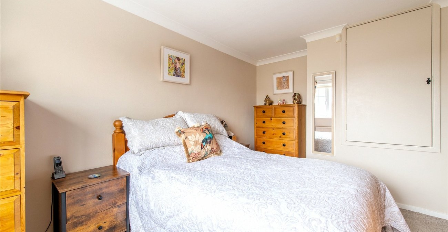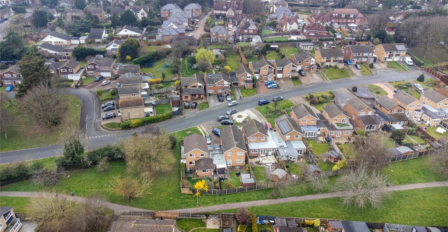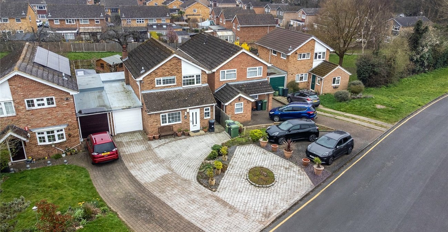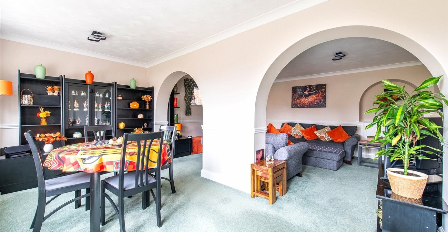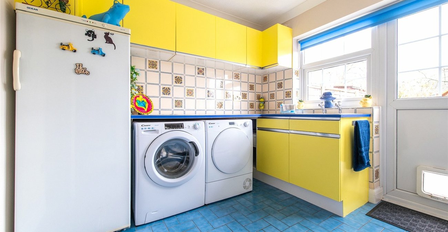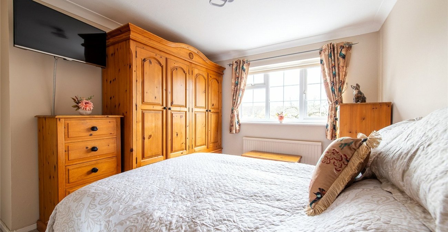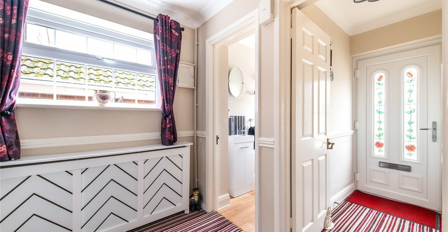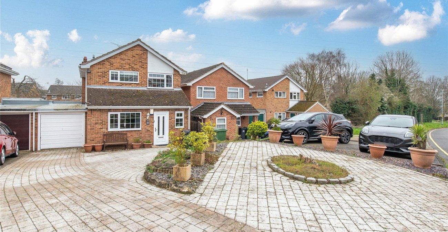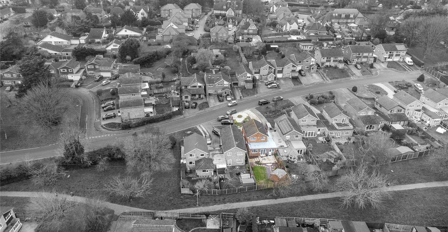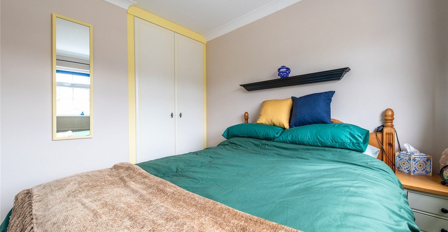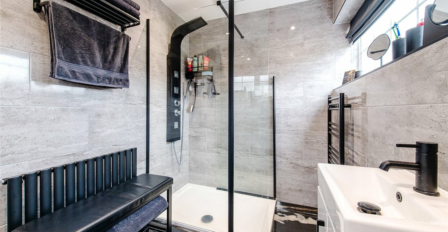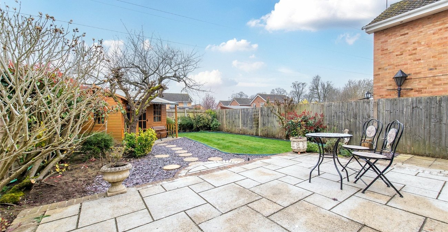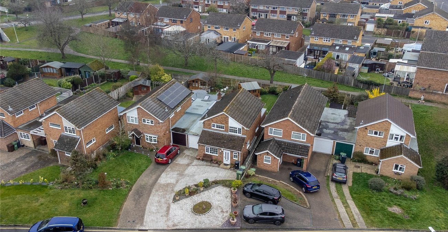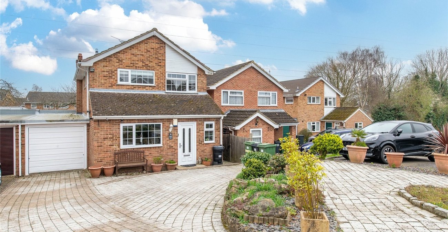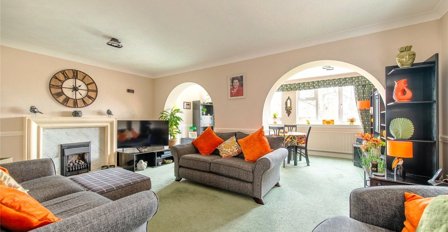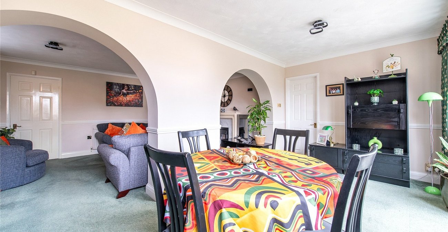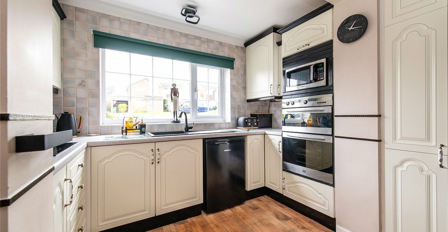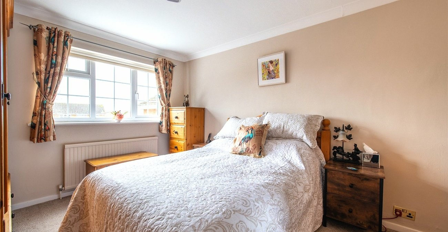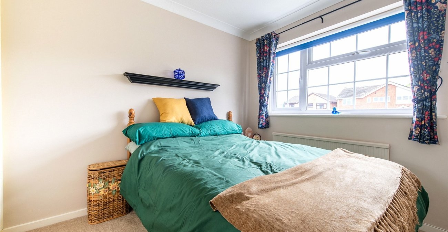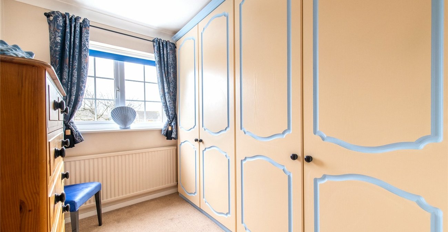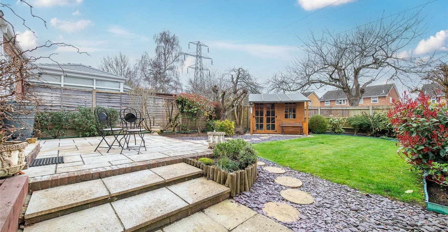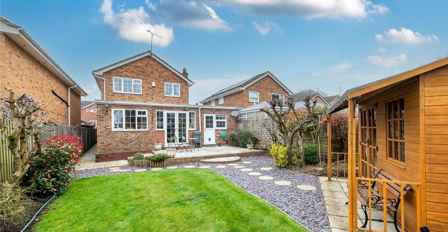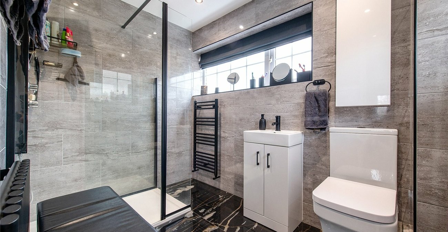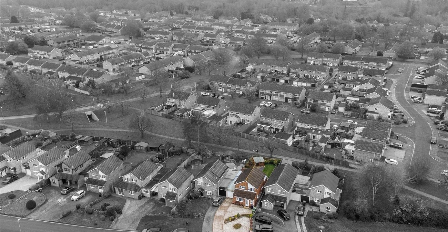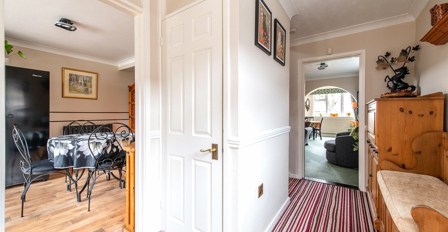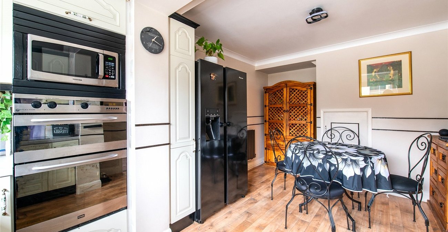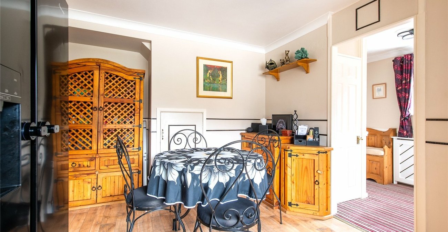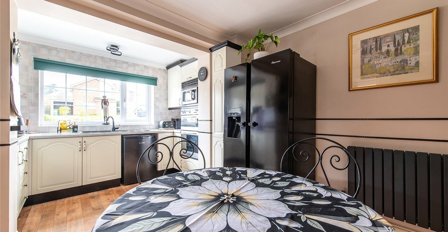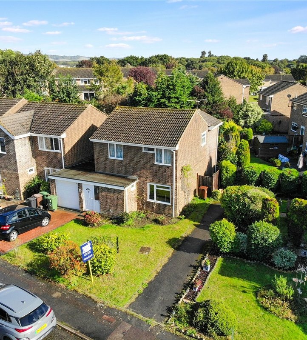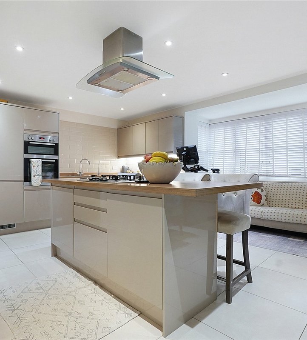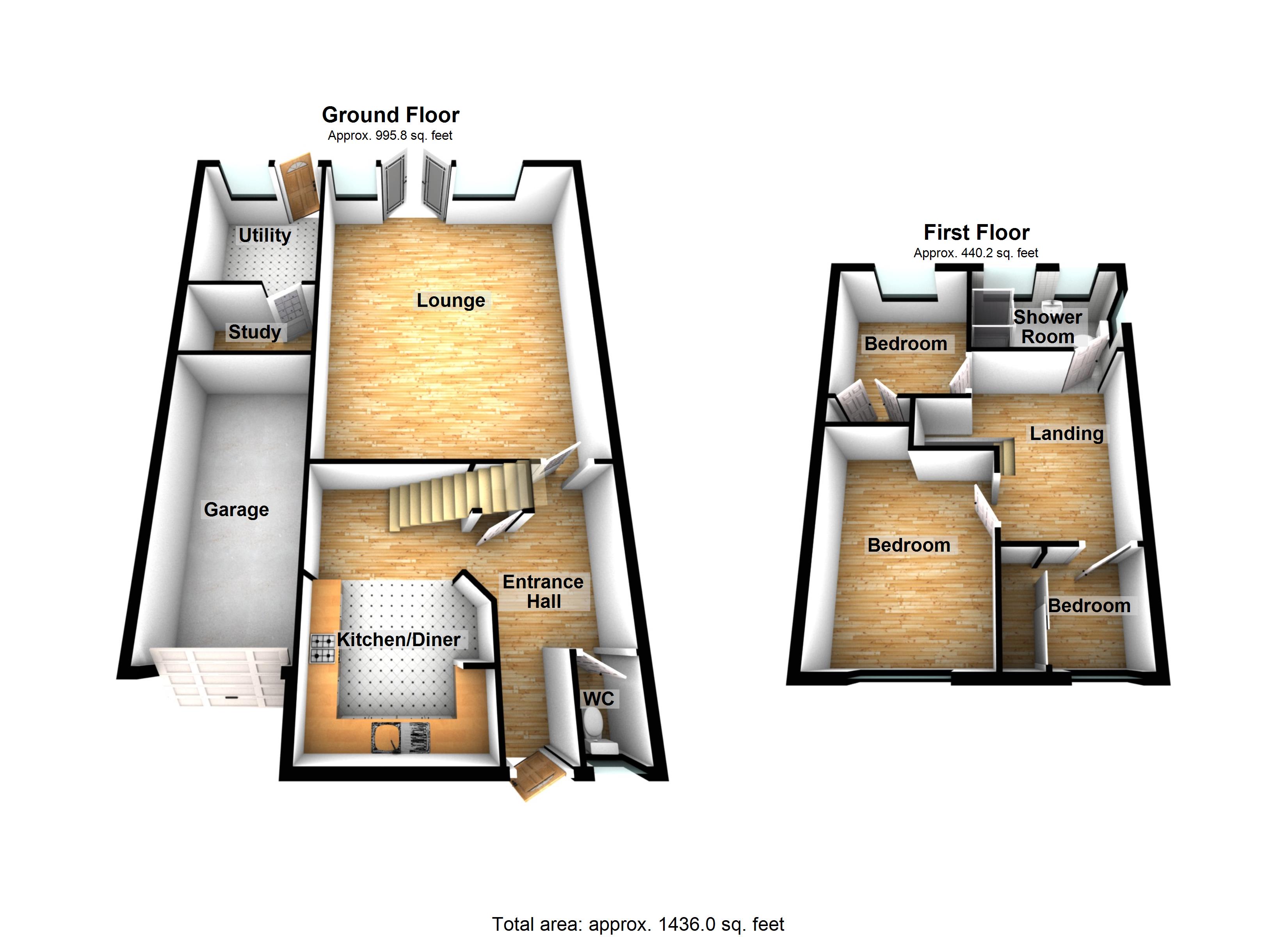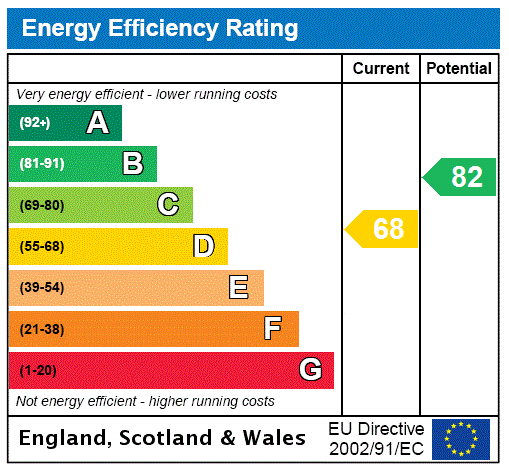
Property Description
This beautifully presented link-detached family home offers an exceptional blend of space, comfort, and convenience, situated in a fantastic location near a wealth of reputable schools and within easy reach of the town centre and its local amenities. Boasting three generously proportioned double bedrooms, this property is ideal for growing families or those seeking ample living space.
The property has been thoughtfully extended to the rear, creating a significantly enhanced living area that includes a practical downstairs cloakroom, a dedicated utility room, and a versatile office space, catering to modern lifestyles. Further benefits include double glazing and central heating throughout, ensuring year-round comfort.
Externally, a substantial driveway provides parking for multiple vehicles, leading to a garage equipped with power, offering additional storage or workshop potential. The private rear garden is a true highlight, meticulously maintained and designed to offer a tranquil retreat.
This property seamlessly combines practicality with style, offering a comfortable and convenient living experience in a highly desirable location.
- Three double bedrooms
- Link Detached
- Driveway providing parking for multiple vehicles
- Garage with power
- Easy access to the town centre and local amenities
- Double glazing and central heating
- Downstairs cloakroom & utility room & office room
Rooms
HallwayDoor, cupboard, stairs
Lounge 6.88m x 5.3mDoor, double doors leading into the garden
Kitchen/Diner 3.73m x 6.12mWindow to the front, door, integrated hob and oven, open planned
Cloakroom 2.06m x 2.06mWindow to the front, basin, WC, door
Utility Room 2.84m x 4.37mWindow to the rear, door leading into the garden, space for white goods
Study 4.37m x 1.9mDoor
Garage 5.66m x 2.57mUp & over door
LandingWindow to the side, stairs
Bedroom 1 2.97m x 5.6mWindow to the front, double bedroom, door
Bedroom 2 2.67m x 2.5mWindow to the rear, double bedroom, built in cupboard, door
Bedroom 3 2.34m x 4.14mWindow to the front, door
Shower Room 4.5m x 3.7mWindows to the rear and side, walk in shower, heated towel rail, basin, WC, door
