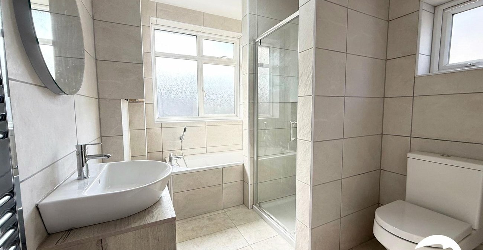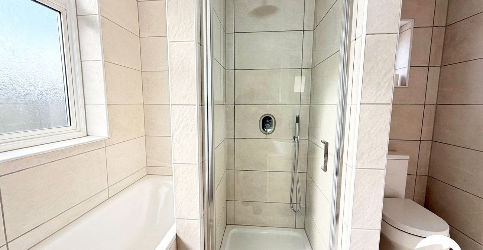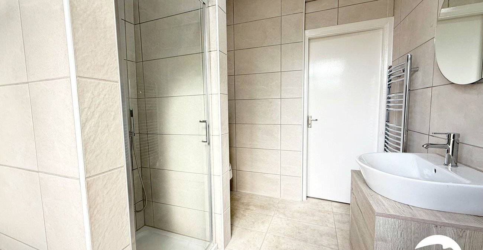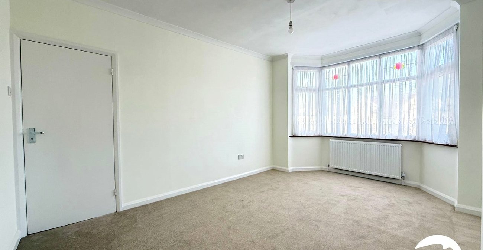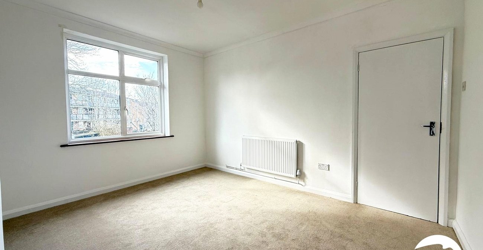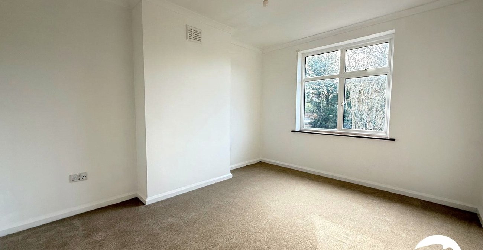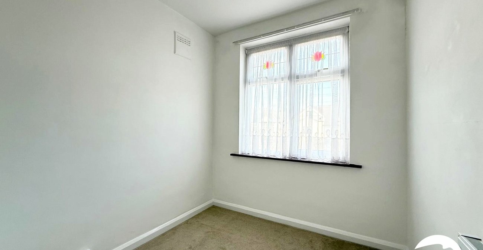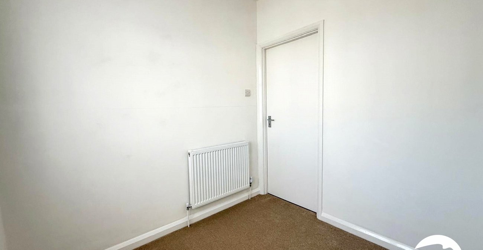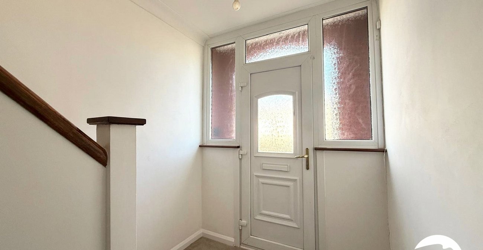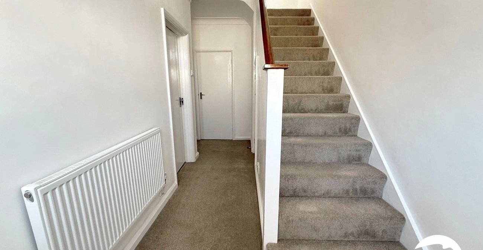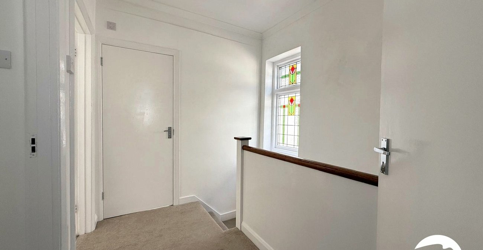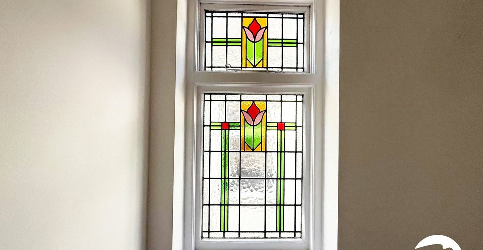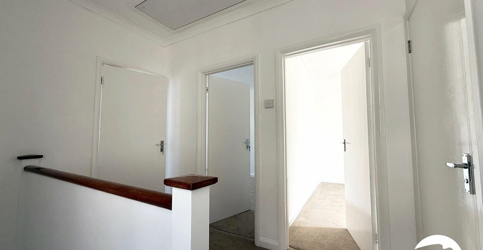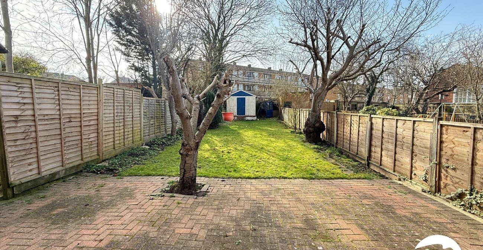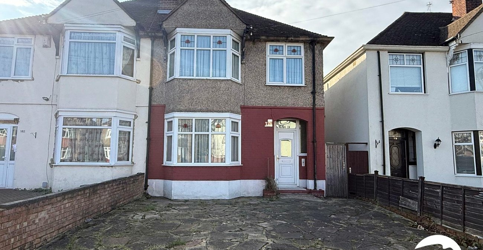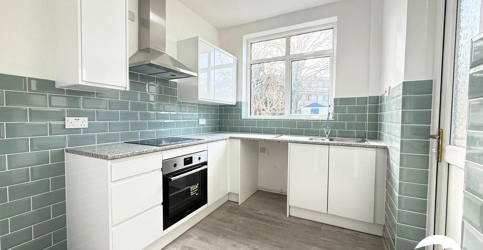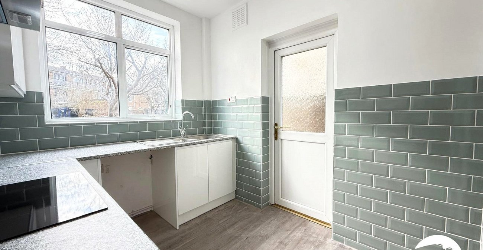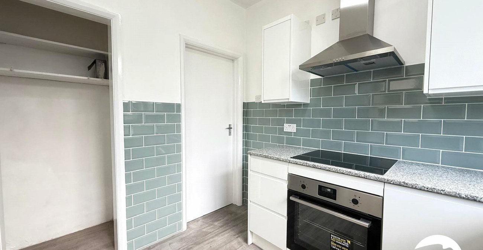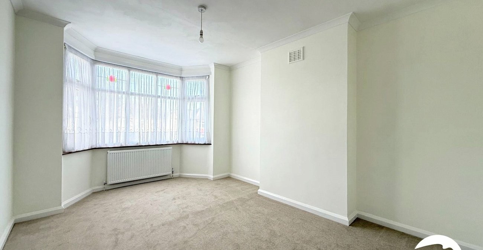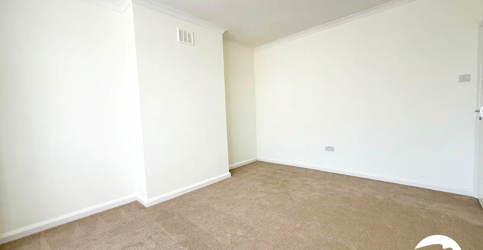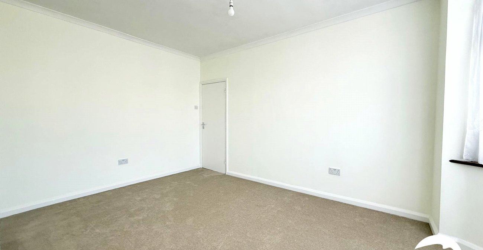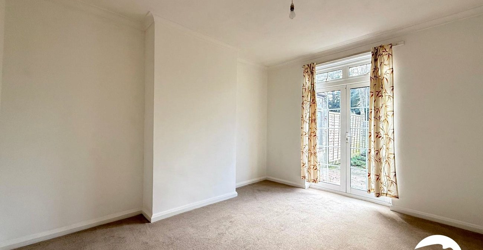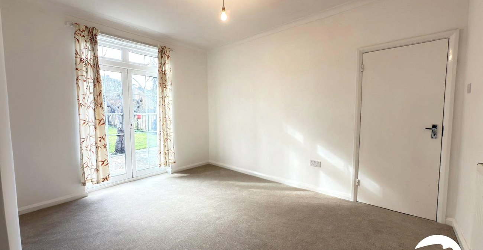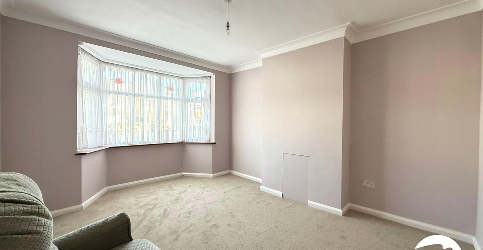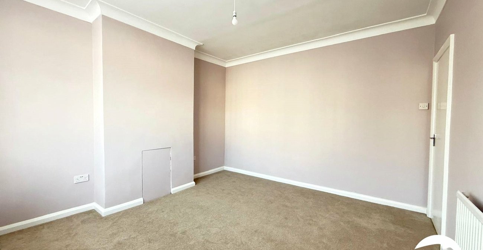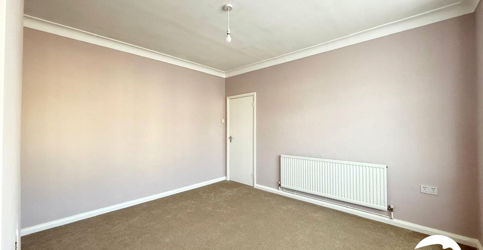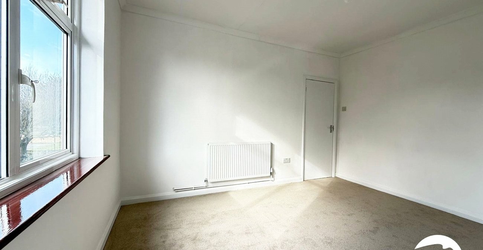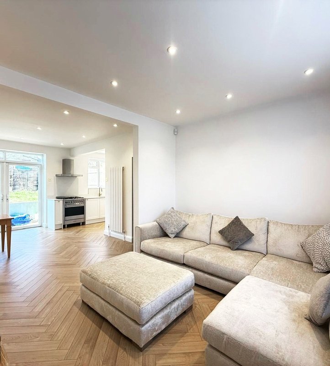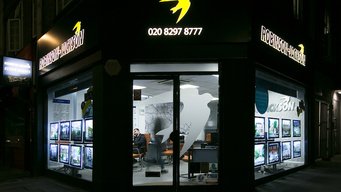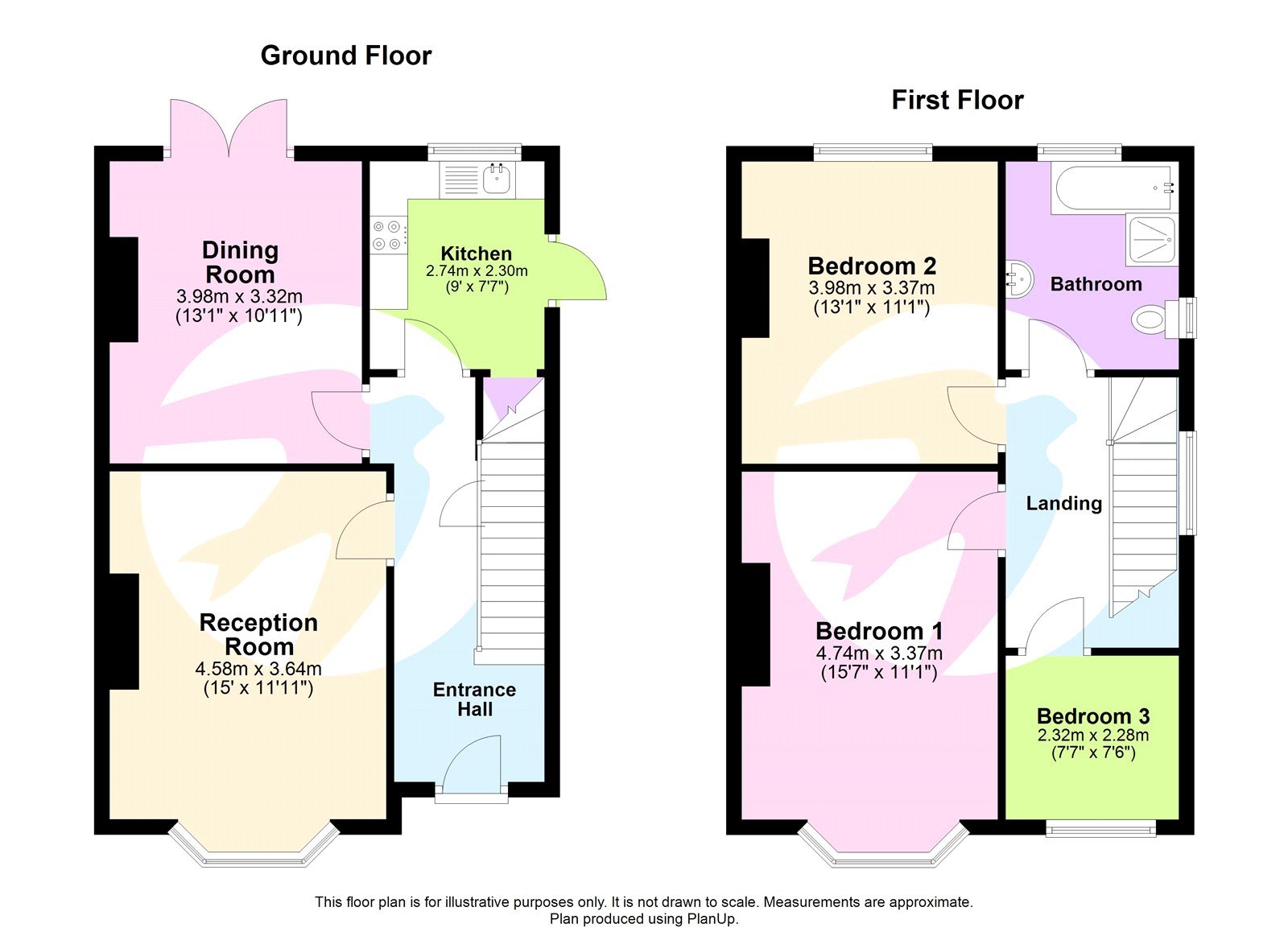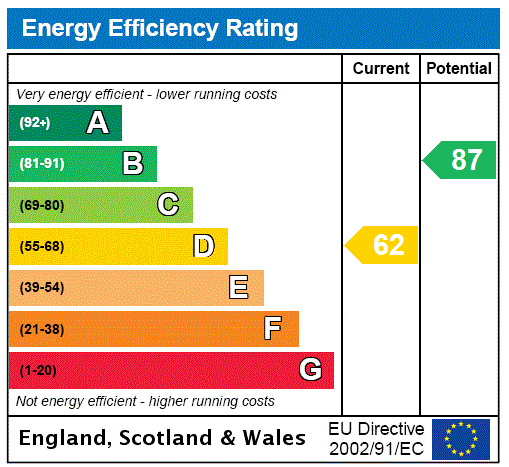
Property Description
***GUIDE PRICE £550,000 - £575,000*** Robinson Jackson is thrilled to present to the market this REFURBISHED, CHAIN FREE and LARGER THAN AVERAGE 3 BEDROOM semi-detached family home situated close to desirable Grove Park, with its wonderful green spaces, transport links into Central London (Charing Cross in 26 minutes), local shops and amenities, Bannatyne Health Club, and even an equestrian centre down the road. This lovely family home has a large driveway large enough for at least a couple of cars. On the ground floor you will find a roomy entrance hallway, spacious reception with bay window which will make a lovely living room for relaxing, dining room with doors leading to a large rear garden, and a part tiled kitchen with laminate wood floors. The ground floor and staircase have been fitted with plush new carpets.
The accommodation on the first floor comprises three bedrooms, all of which have new carpets and a large fully tiled bathroom with a separate shower cubicle. All windows are double glazed with the exception of the single glazed stained glass window at the top of the stairs which is an original feature. The property also benefits from a new combi boiler and new radiators. The rear south-west facing garden is part-paved with a large section of lawn and perfect for enjoying all year round but especially for those long summer evenings. At the end of the garden there is a garage with a gated rear access drive plus a shed.
Additionally, there is potential to extend to the rear as well as into the loft (STPP). This light, bright and spacious house is perfect for couples and families looking for a ready to move into home that requires no work whatsoever in this sought-after location with opportunities to extend if desired. Marvels Lane is approximately a 12 minute walk to Grove Park train station, with trains to Charing Cross and Cannon Street. Local bus routes serve Lewisham, Eltham and Bromley.
The local primary and secondary schools are rated “good” by Ofsted and the independent Eltham College is less than a mile away.
Local shops include Sainsbury’s and Tesco and there are convenience stores less than 5 minutes’ walk in either direction from the property. Chinbrook Meadows park is also less than 5 minutes’ walk away.
Early viewing is highly recommended and is by appointment only through Robinson Jackson.
LOCATION
Bordered by popular Lee to the north and Bromley to the south, and with plenty of green spaces Grove Park offers a more affordable option for young families. Grove Park is an ideal locality to live in if you have a real appreciation of nature and green spaces.
The area is surrounded by woodlands, parks, and meadows that create a beautiful setting. This outdoor space allows the residents of Grove Park to have very happy, healthy lives.
It has good transport links that connect you to other parts of the city.You will also find plenty of amenities, social clubs, and pubs.
ADDITIONAL INFORMATION
Postcode: SE12 9PL
Local Authority: London Borough of Lewisham
Council Tax: Band D (£2,037.98 pa)
EPC Rating: D
UTILITIES
• Mains electricity
• Mains water
• Mains gas
• Drainage to public sewer
FLOOD RISK
For information please visit: check-long-term-flood-risk.service.gov.uk/postcode
BROADBAND & MOBILE COVERAGE
For broadband and mobile phone coverage at the property please visit:
• Broadband: checker.ofcom.org.uk/en-gb/broadband-coverage
• Mobile: checker.ofcom.org.uk/en-gb/mobile-coverage
PARKING
Private Driveway for 2 cars and Garage to rear.
NEAREST TRAIN STATIONS
• Grove Park Rail Station 0.57 km
• Mottingham Rail Station 1.66 km
- CHAIN FREE
- Three bedroom semi detached house
- Two reception rooms
- Fully fitted kitchen
- Upstairs family bathroom
- Private rEar garden and driveway for 2 cars
- Garage
- Great location for transport links, local amenities, schools and parks
- Total floor area: 92m²= 990ft² (guidance only)
Rooms
INTERIOR Entrance Hall:Entrance door, fully fitted carpet, under stairs storage cupboard, carpeted stairs to first floor landing, access to reception room, dining room and kitchen.
Reception Room: 4.58m x 3.64mDouble glazed bay window to front, fully fitted carpet, radiator, covings.
Dining Room: 3.98m x 3.32mDouble glazed double door to rear, fully fitted carpet, radiator, covings.
Kitchen: 2.74m x 2.30mDouble glazed window to rear and double glazed door to side, range of wall and base units, integrated electric oven and hob with extractor hood over, space for fridge freezer, plumbed for washing machine, stainless steel sink with mixer tap, tiled splash back and vinyl floor, bult in storage cupboard.
Landing:Double glazed stained window to side, fully fitted carpet, loft hatch, access to all bedrooms and bathroom.
Bedroom 1: 4.74m x 3.37mDouble glazed bay window to front, fully fitted carpet, radiator, covings.
Bedroom 2: 3.98m x 3.37mDouble glazed window to rear, fully fitted carpet, covings, radiator.
Bedroom 3: 2.32m x 2.28mDouble glazed window to front, fully fitted carpet, radiator.
Bathroom:Double glazed frosted window to rear and side, panel enclosed bath withs shower attachment, shower cubicle, low level w.c., wash hand basin, tiled walls and floor, extractor fan.
EXTERIOR Garden: 25.20m x 7.03mPatio area, laid to lawn, various trees and shrubs, garage with a gated rear access drive, garden shed.
Driveway:Paved.
Garage:to rear
