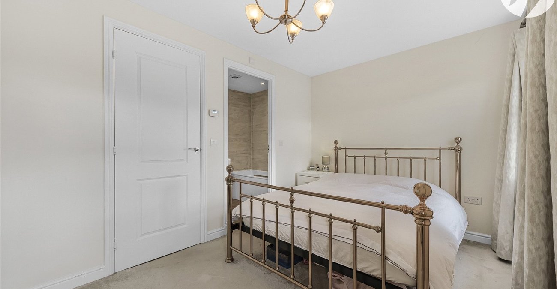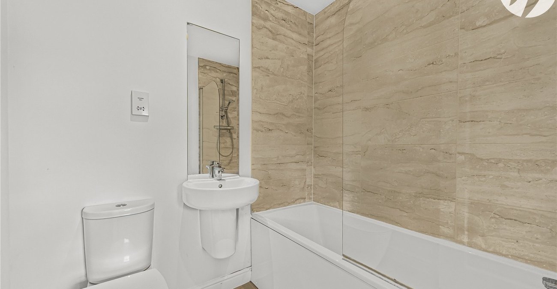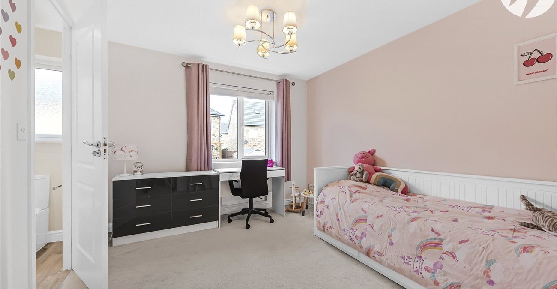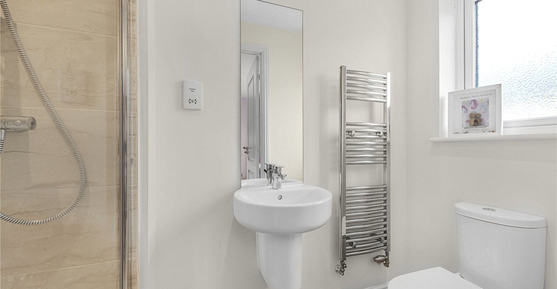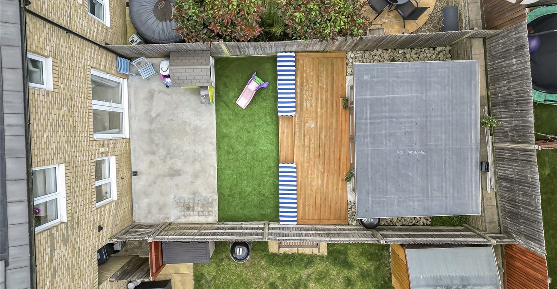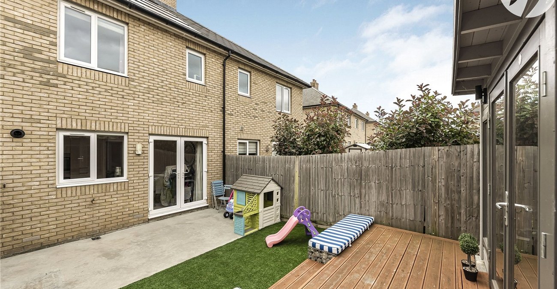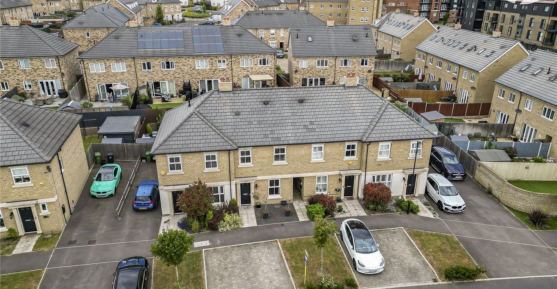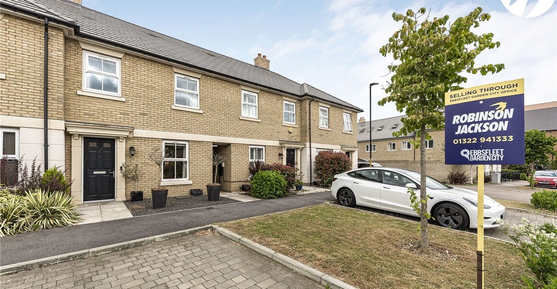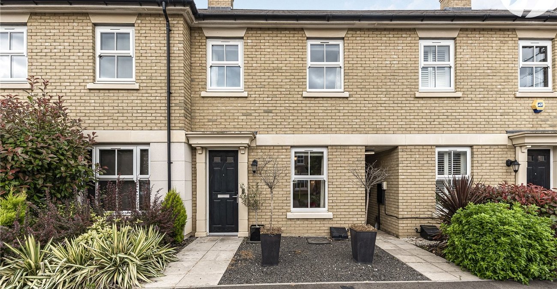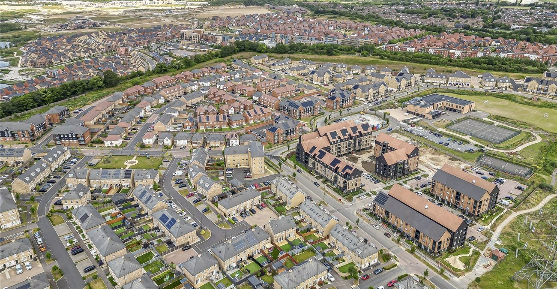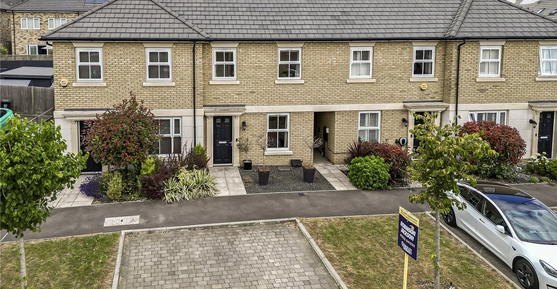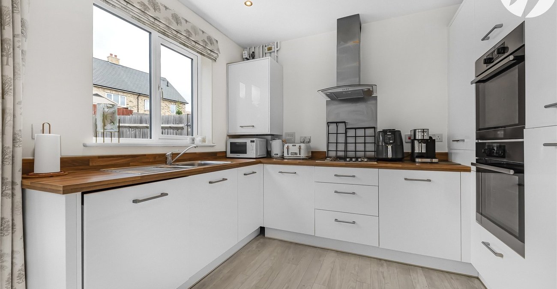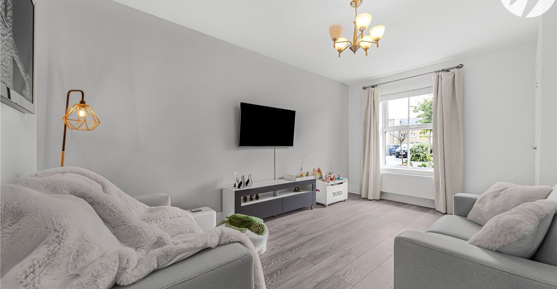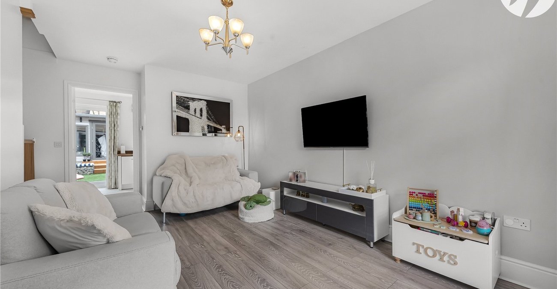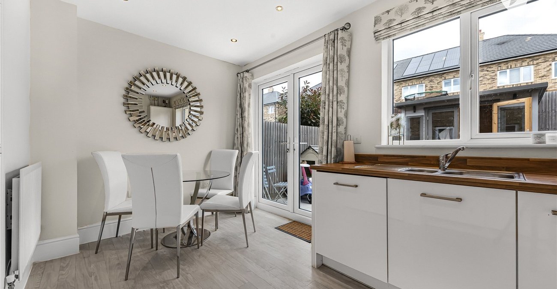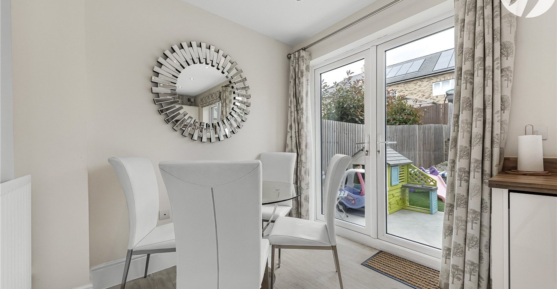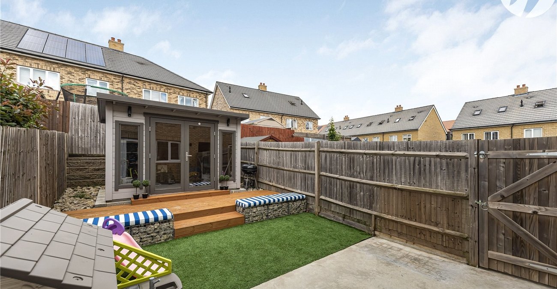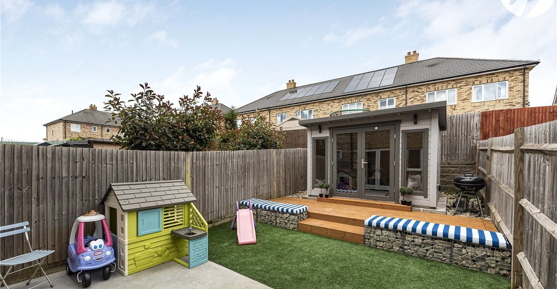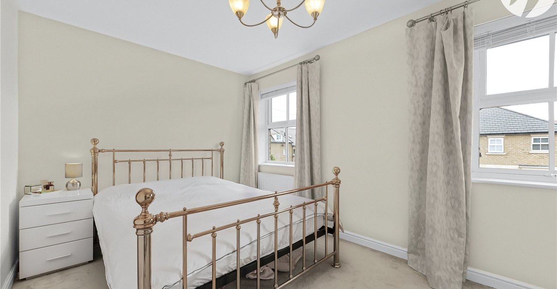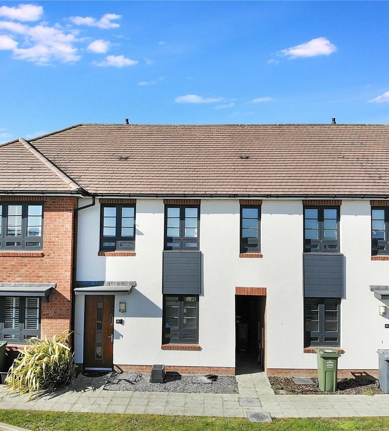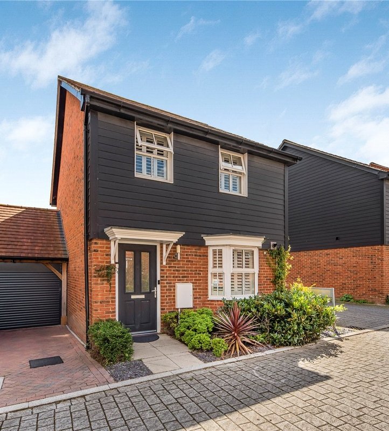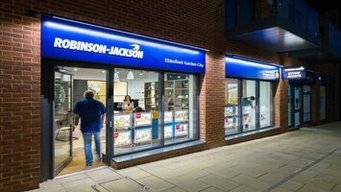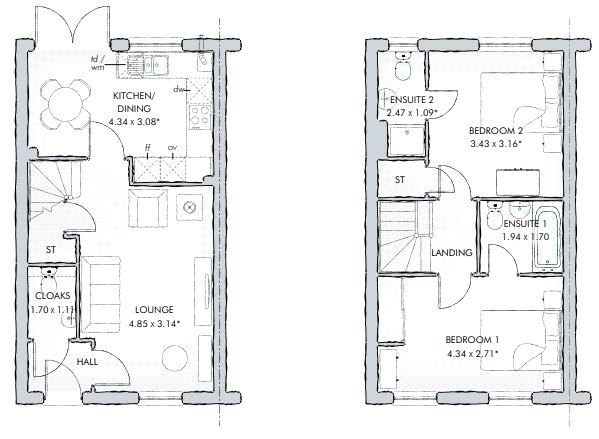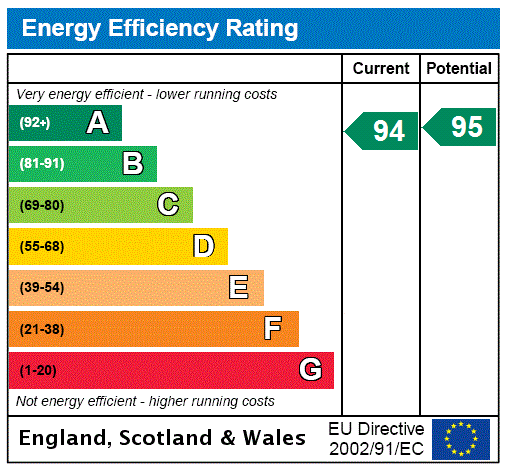
Property Description
Robinson-Jackson are delighted to offer this stunning mid-terrace REDROW home to the market on Mason Avenue.
With plenty of appeal and beautifully presented throughout the property is ready to move straight into.
The ground floor consists of a w/c, lounge (with understairs storage) and kitchen/dining area to the rear (with integrated appliances).
The first floor comprises of a landing and 2x double bedrooms. Bedroom 1 offers an en-suite with bath and built-in wardrobe. Bedroom 2 also has it's own en-suite shower area with storage cupboard.
Externally you will find 2 allocated parking bays to the front with garden and patio to the rear perfect for entertaining. The garden also has the added bonus of a summer house/office offering plenty of versatility whether you are working from home or wanting a gym.
This is truly a MUST SEE home and internal viewing is essential to fully appreciate everything this property has to offer. Please contact Robinson-Jackson today to book your viewing.
You'll find 'Outstanding' schools, local parks, amenities, Ebbsfleet International Station and Bluewater shopping centre all within easy reach. Don't miss the opportunity to make this stylish and well-appointed house your new home. Contact us today to arrange a viewing and experience modern living at its finest.
- 2x En-Suite
- Summer House/Office
- Ground Floor WC
- 2 Allocated Parking Bays
- Close proximity to Ebbsfleet International station
- Close To Bluewater
Rooms
Cloakroom: 1.7m x 1.11mLounge: 4.85m x 3.14mDouble glazed window to front. Radiator. Under stairs storage cupboard. Laminate flooring. Carpeted stairs to first floor.
Kitchen/Dining: 4.34m x 3.08mDouble glazed window to rear. Double glazed patio doors leading to rear garden. Radiator. Range of matching wall and base units with complimentary work surface over. Stainless steel sink with drainer. Integrated double electric oven, gas hob and extractor. Integrated dishwasher. Integrated fridge freezer. Cupboard housing wall mounted boiler. Spotlights. Laminate flooring.
Landing:Storage cupboard.
Bedroom One: 4.34m x 2.71mTwo double glazed windows to front. Built in wardrobes. Radiator. Carpet.
Ensuite: 1.94m x 1.7mLow level WC. Wash hand basin. Panelled bath with fitted shower and shower screen. Heated towel rail. Part tiled walls. Laminate flooring.
Bedroom Two: 3.43m x 3.16mDouble glazed window to rear. Radiator. Carpet.
Ensuite: 2.47m x 1.09mFrosted double glazed window to rear. Low level WC. Wash hand basin. Shower cubicle. Heated towel rail. Part tiled walls. Laminate flooring.
