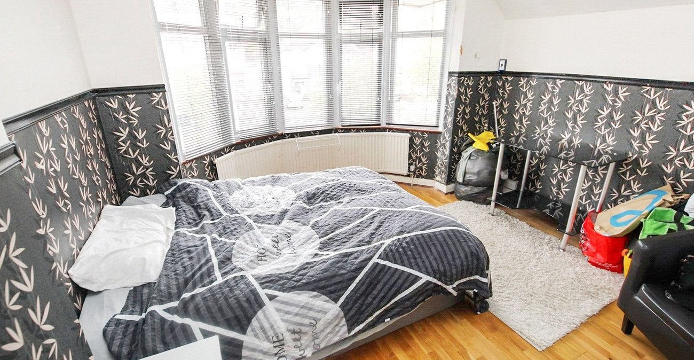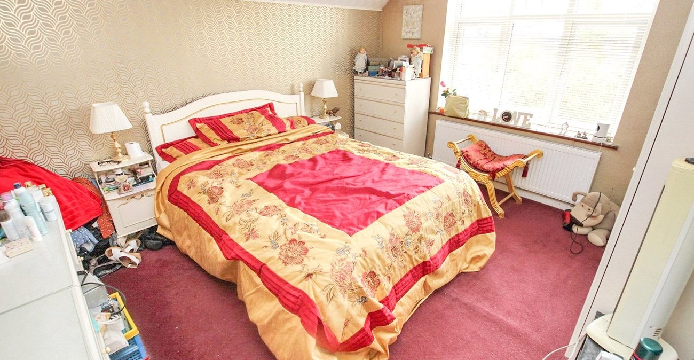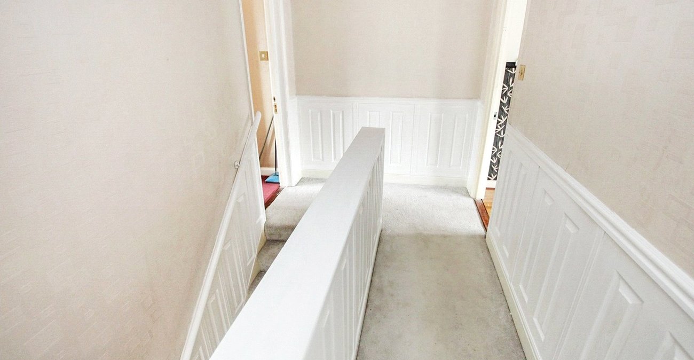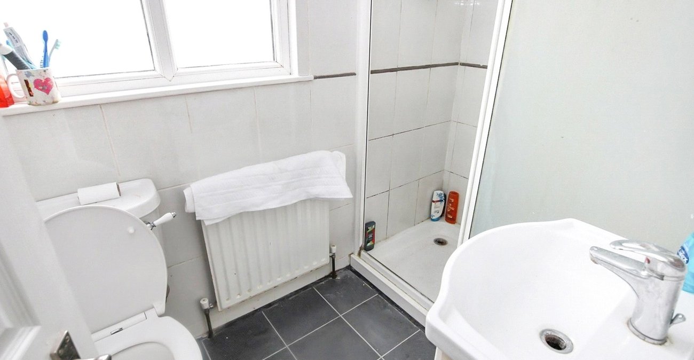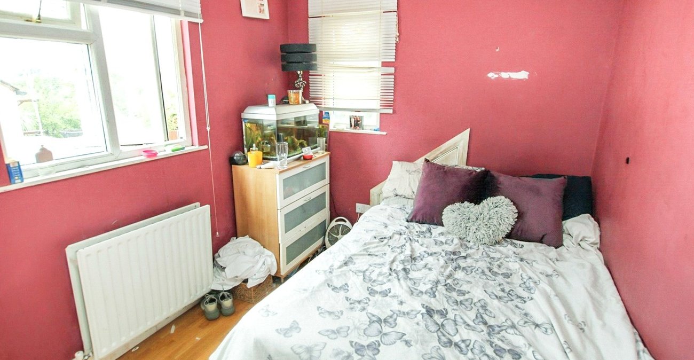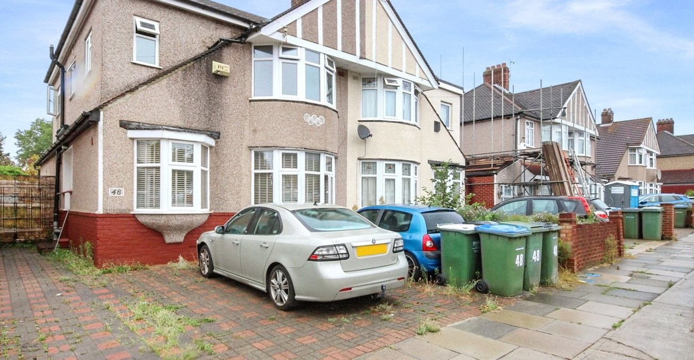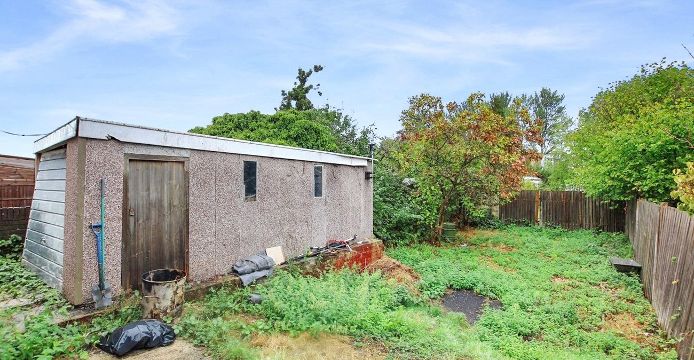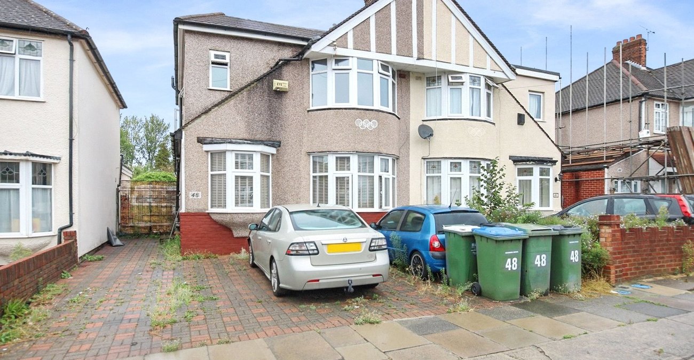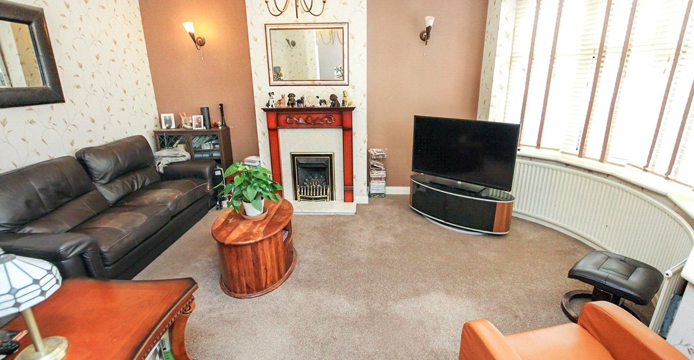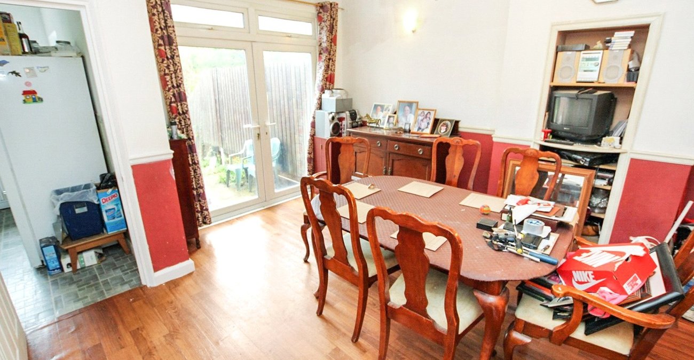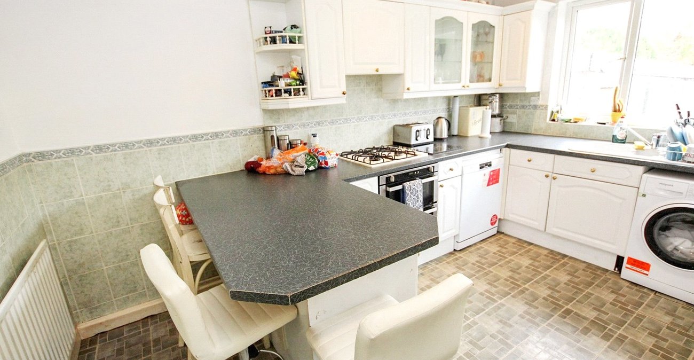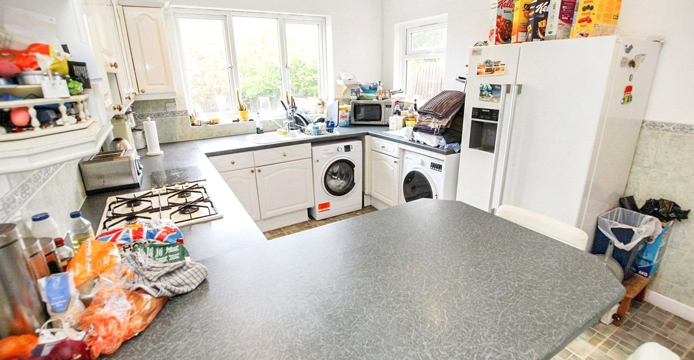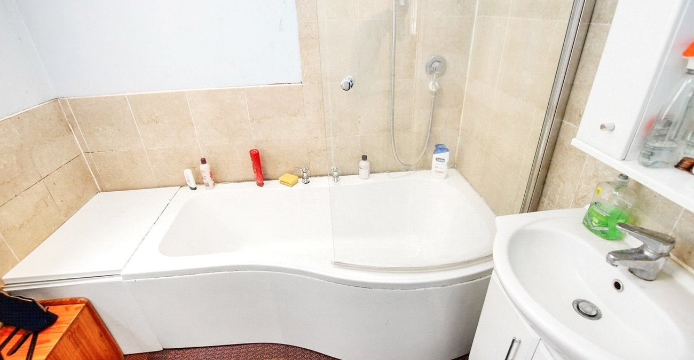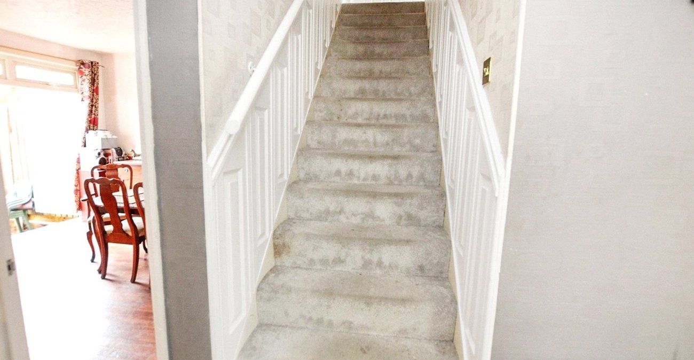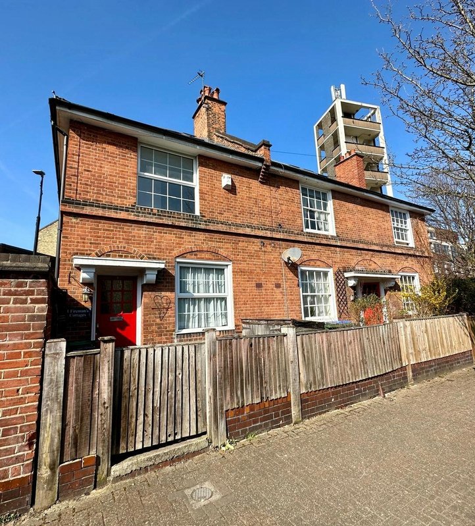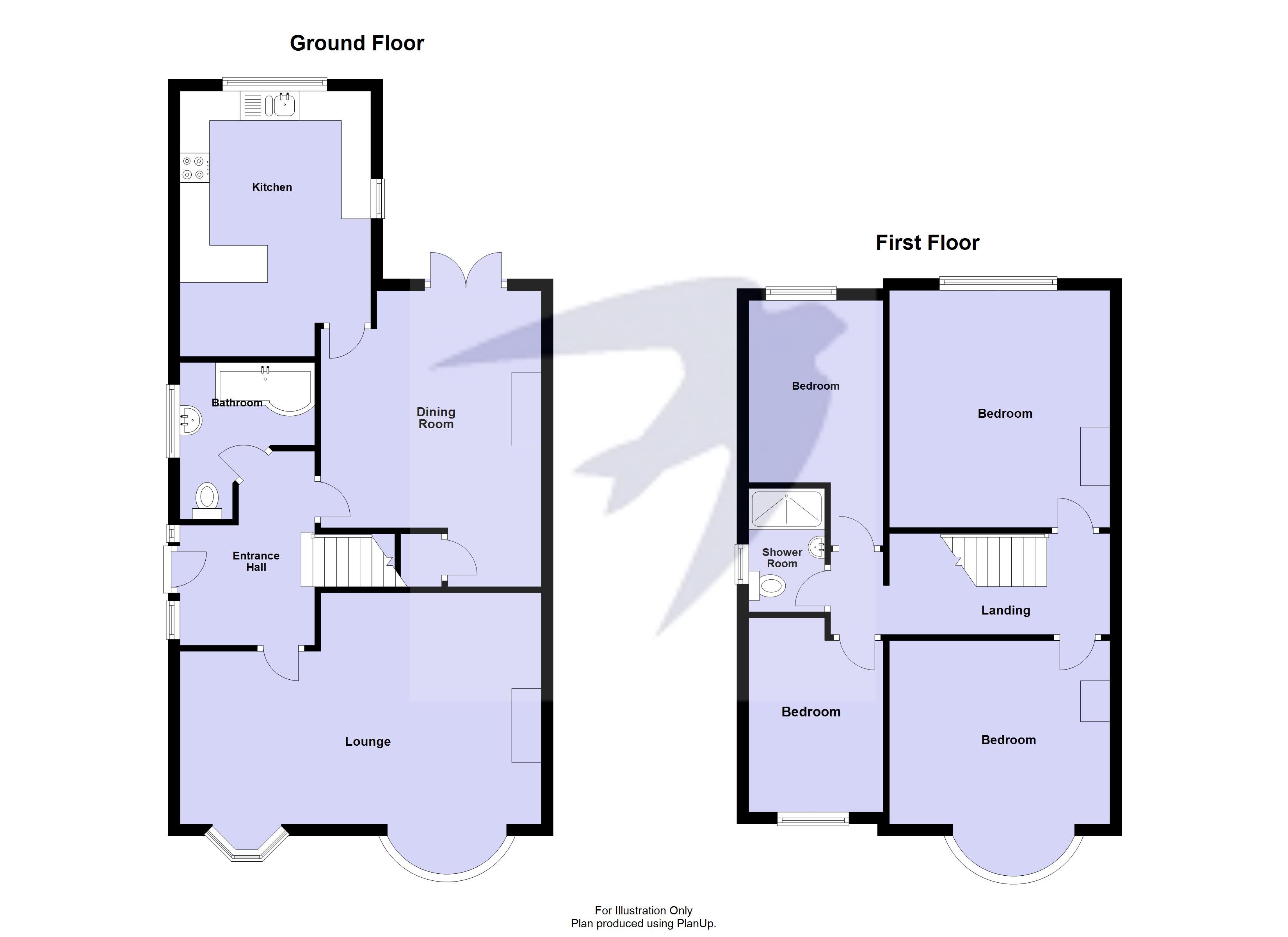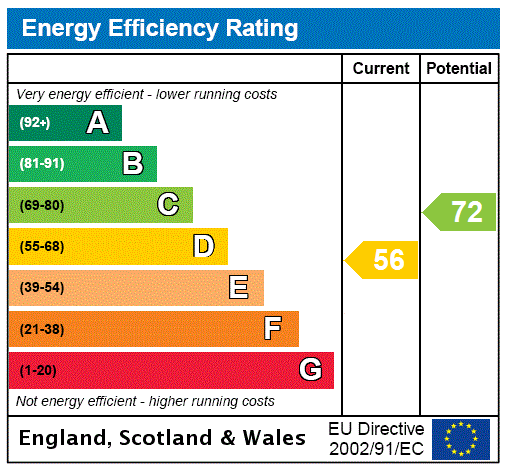
Property Description
Situated on a quiet residential road is this extended semi-detached chalet style family home, offering ample potential to extend (Subject to planning permission) with the benefit of off street parking, detached garage and rear garden. Conveniently located to Blackheath Village and within close proximity to both Kidbrooke and Eltham stations.
- Four Bedrooms
- Semi-Detached
- Detached Garage
- Off Street Parking
- In Need of Refurbishment
- Sought After Location
Rooms
Entrance HallDoor to front, radiator, vinyl flooring.
Lounge 6m x 4mDouble glazed bay window to front, feature fireplace, radiator, carpet.
Dining Room 5m x 3.74mDouble glazed french doors to garden, radiator, laminate flooring.
Kitchen 4.26m x 3.24mDouble glazed window to rear, range of wall and base units, sink unit with drainer and mixer tap, integrated oven, gas hob and cooker hood above, plumbed for washing machine and dishwasher, spaces for tumble dryer and fridge freezer, radiator, part tiled walls, tiled flooring.
BathroomDouble glazed window to side, panelled bath with shower over and shower screen, vanity wash hand basin with mixer tap, radiator, carpet.
LandingCarpet, doors to :-
Bedroom One 4.07m x 3.59mDouble glazed bay window to front, dado rail, radiator, laminate flooring.
Bedroom Two 3.93m x 3.57mDouble glazed window to rear, radiator, carpet.
Bedroom Three 4.15m x 2.38mDouble glazed windows to rear and side, radiator, laminate flooring.
Bedroom Four 3.15m x 2.39mDouble glazed windows to front and side, radiator, laminate flooring.
Shower RoomDouble glazed window to side, shower cubicle, vanity wash hand basin with mixer tap, low level w.c, radiator, tiled walls and flooring.
Rear GardenMainly laid to lawn, patio area, side pedestrian access.
Front/ParkingThe front provides off street parking.
GarageDetached.
