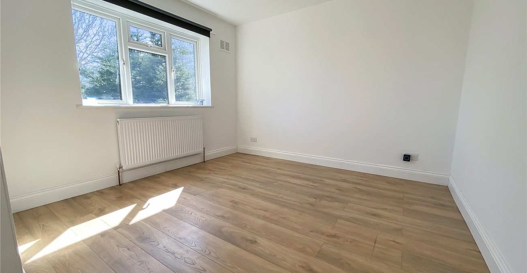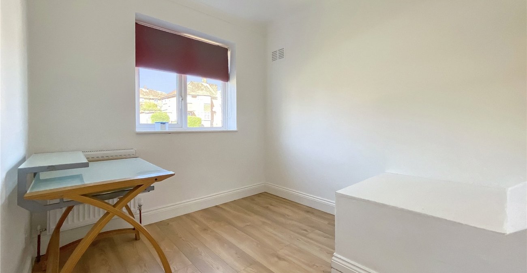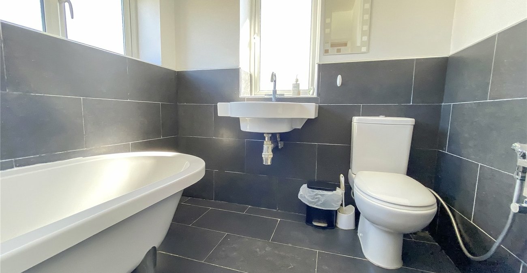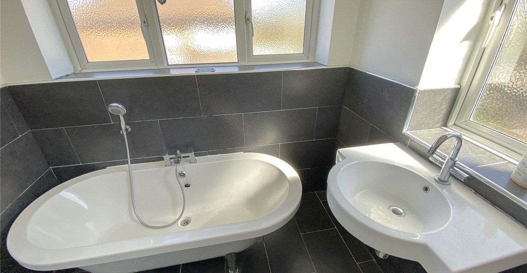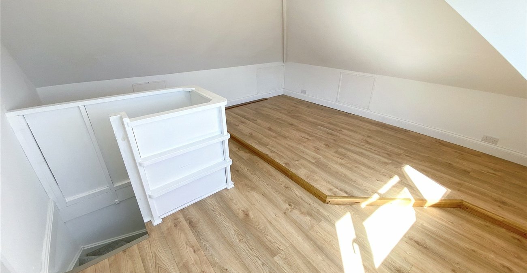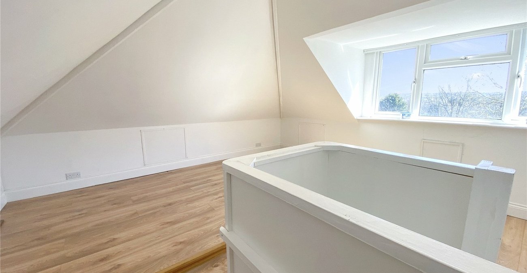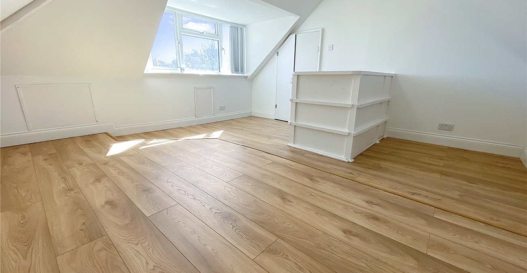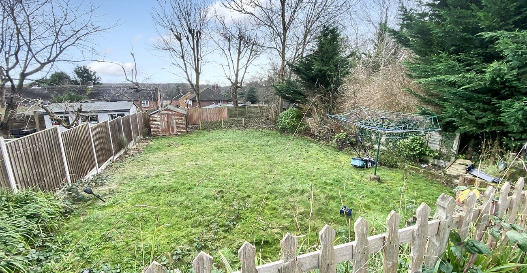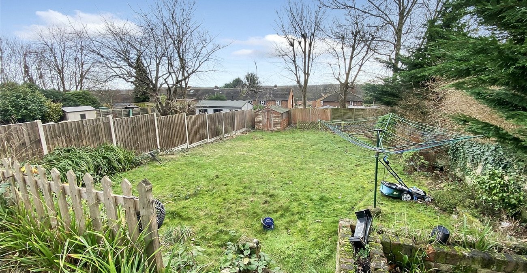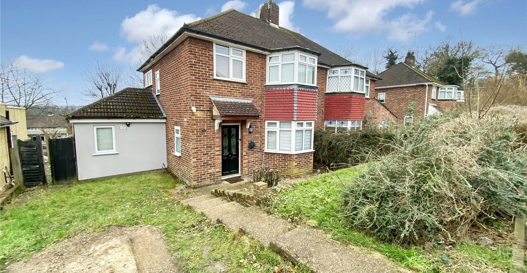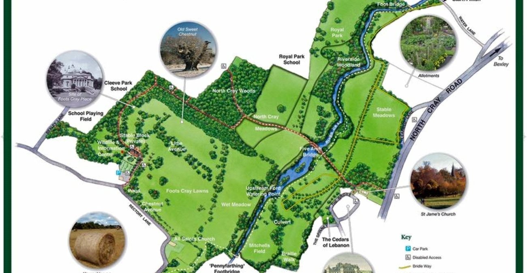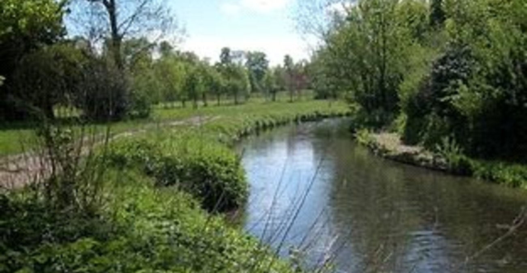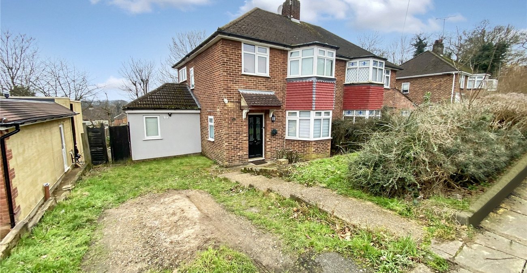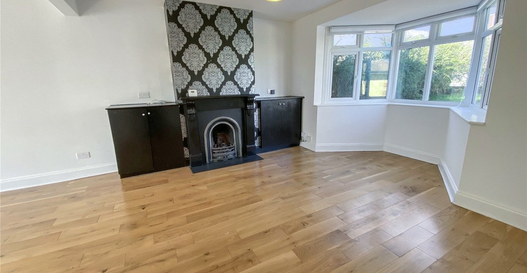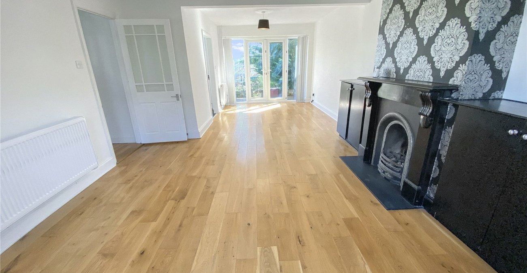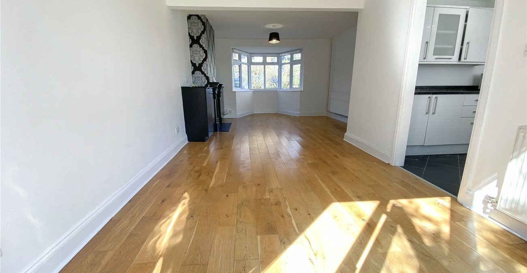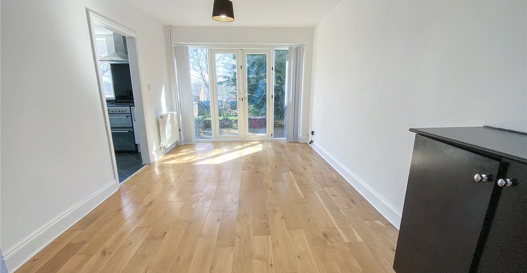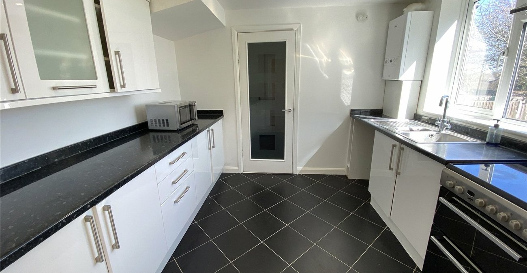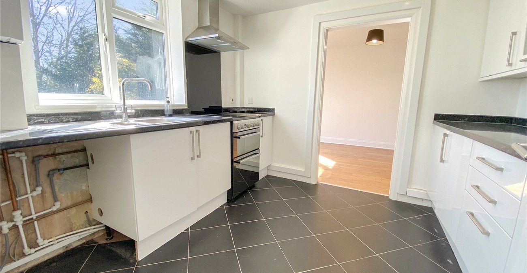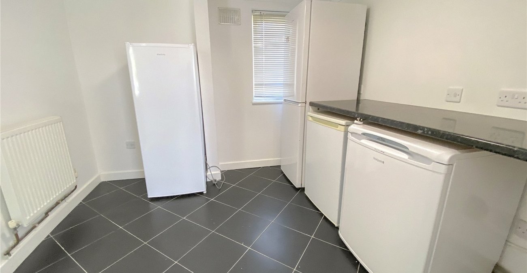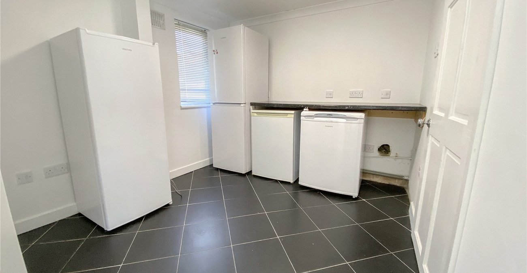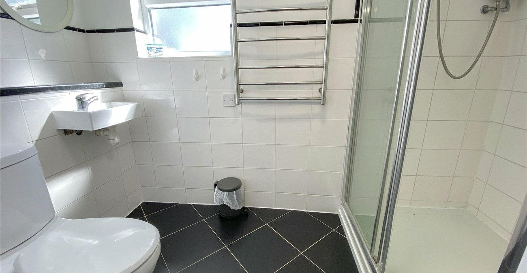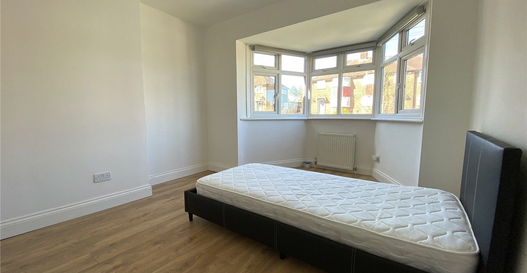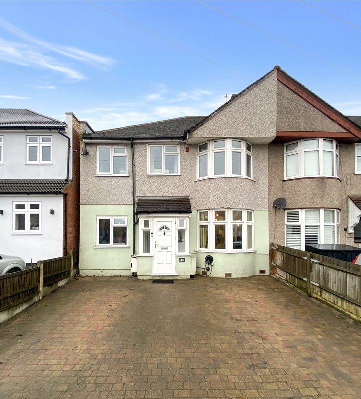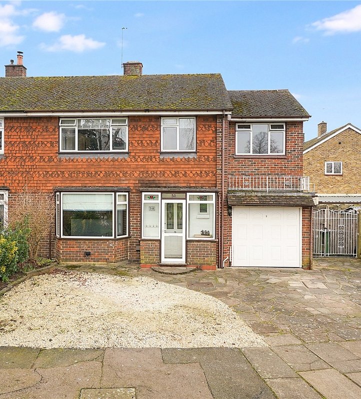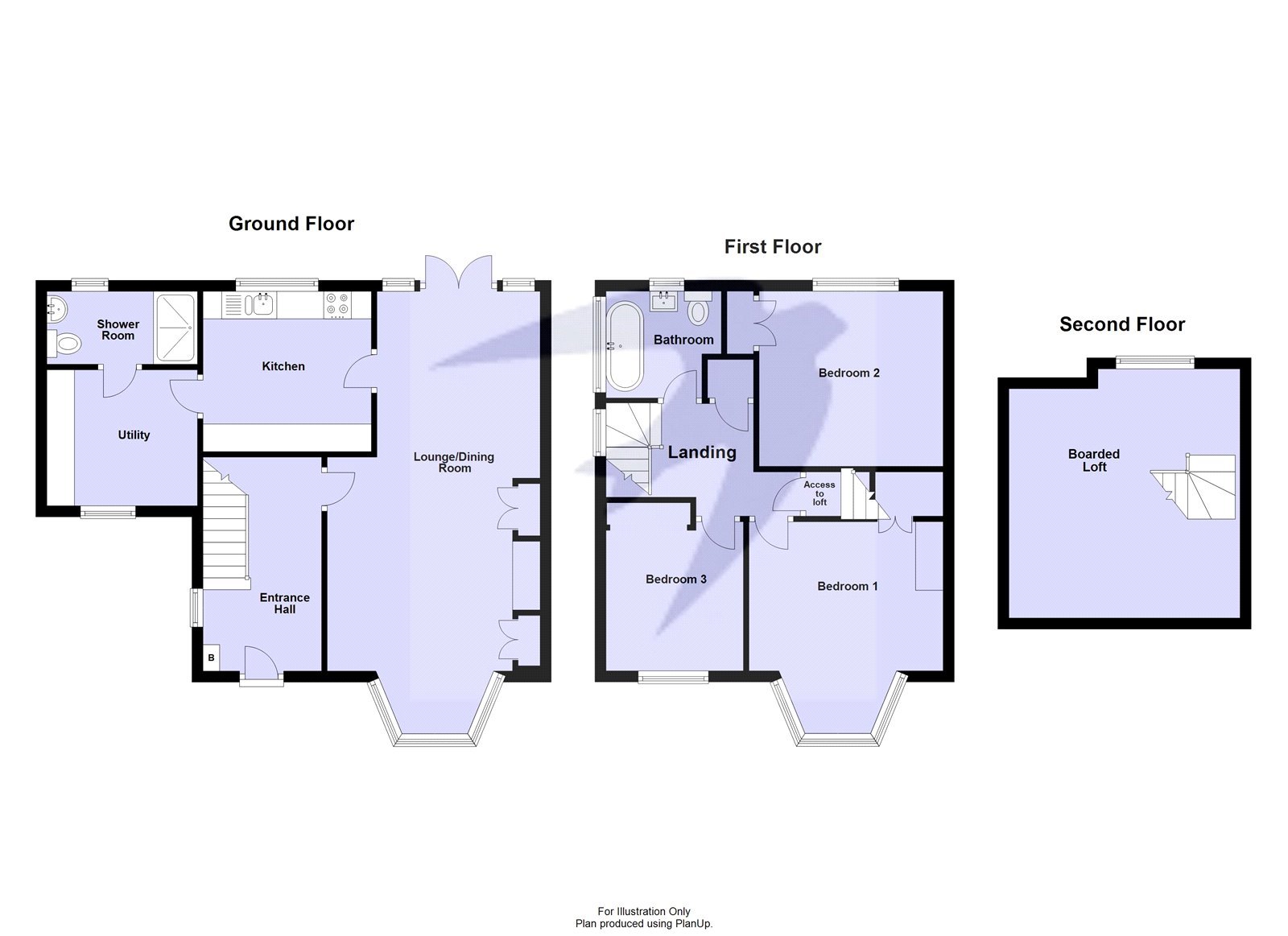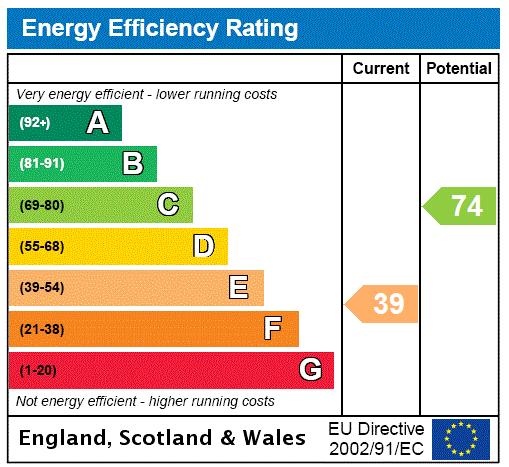
Property Description
***Guide Price £550,000 to £575,000***
Nestled in a sought-after location, this delightful three-bedroom extended semi-detached home offers generous living spaces perfect for growing families. The property boasts a spacious 26ft through lounge/dining room, providing a versatile and inviting setting for both relaxation and entertaining. The 10ft fitted kitchen is well-appointed and complemented by the convenience of a utility room and a ground floor shower room.
Upstairs, the first floor features three well-proportioned bedrooms, a stylish family bathroom, and access to a boarded loft via a staircase—ideal for additional storage or potential use.
Externally, the home provides off-street parking to the front and a rear garden measuring approximately 60ft, offering ample outdoor space for play, gardening, or al fresco dining.
This property is perfectly positioned for easy access to local bus routes, a variety of shops, and highly regarded primary and secondary schools. Nature enthusiasts will appreciate being just a short distance from the picturesque Foots Cray Meadows, providing the perfect escape for leisurely walks and outdoor activities.
An excellent opportunity to secure a wonderful family home in a prime location—viewing is highly recommended.
- 26FT Through Lounge Dining Room
- 10FT Fitted Kitchen
- Utility Room
- Ground Floor Shower Room
- Loft Room/Study
- Off Street Parking
- Approximatley 70FT Rear Garden
Rooms
Entrance HallDouble glazed entrance door to front, double glazed window to front, understairs storage cupboard, solid light oak flooring.
Lounge/Diner 8.08m x 3.96m Narrowing to 2.97mDouble glazed bay window to front, double glazed double doors to rear, radiator, solid light oak flooring.
Kitchen 3.05m x 2.77mDouble glazed window to rear, matching range of wall and base units incorporating cupboards and drawers with complimentary worktops, stainless steel 1 and 1/2 bowl sink unit with drainer and mixer tap, space for cooker with filter hood above, tiled flooring.
Utility Room 2.74m x 2.5mDouble glazed window to front, space for fridge/freezer, plumbed for washing machine and tumble dryer, radiator, tiled flooring.
Shower Room 2.74m x 1.32mDouble glazed frosted window to rear, walk in shower cubicle, wash hand basin, low level WC, part tiled walls, tiled flooring.
LandingDouble glazed window to side, built in storage cupboard, stairs to loft room, AC5 commercial grade light oak flooring.
Bedroom One 3.89m x 3.38mDouble glazed bay window to front, built in storage cupboard, radiator, AC5 commercial grade light oak flooring.
Bedroom Two 3.35m x 3.35mDouble glazed window to rear, built in storage cupboard, radiator, AC5 commercial grade light oak flooring.
Bedroom Three 2.87m x 2.44mDouble glazed window to front, radiator, AC5 commercial grade light oak flooring.
BathroomDouble glazed frosted window to rear and side, freestanding rolled top bath, wash hand basin, low level WC, heated towel rail, part tiled walls, tiled flooring.
Boarded LoftDouble glazed window to rear, eaves storage, AC5 commercial grade light oak flooring.
Rear Garden 10.77m x 21.8mPaved patio area, mainly laid to lawn, shed, gate to rear.
