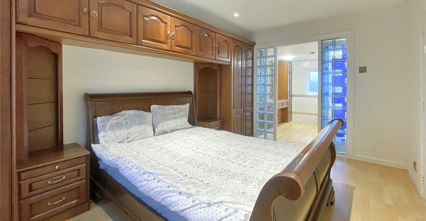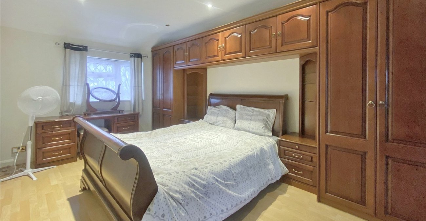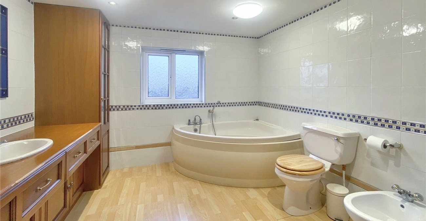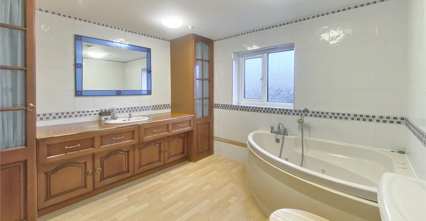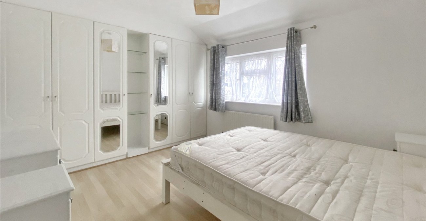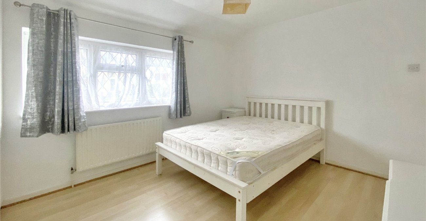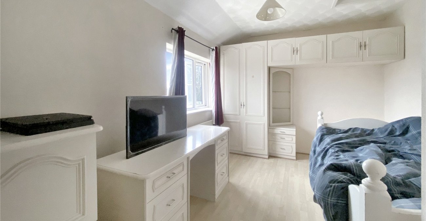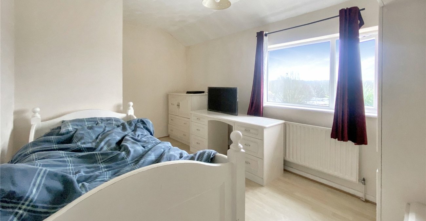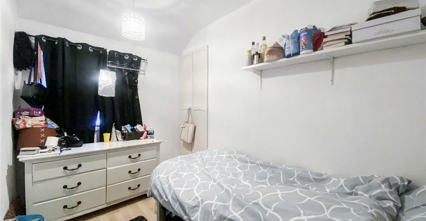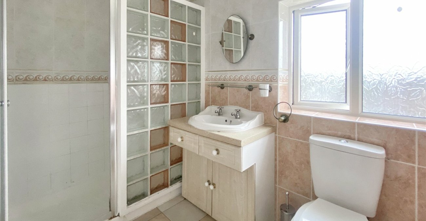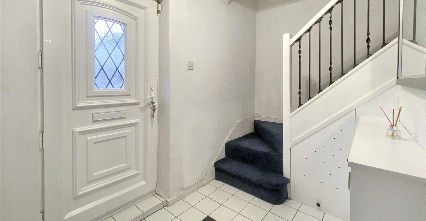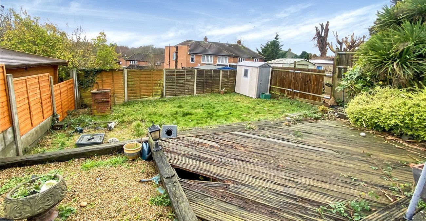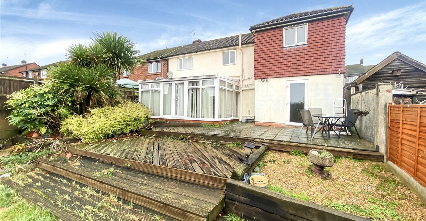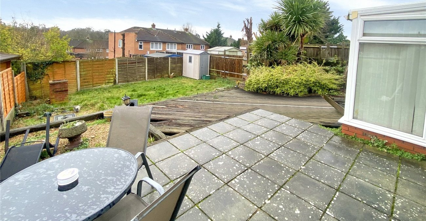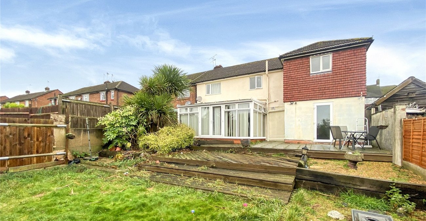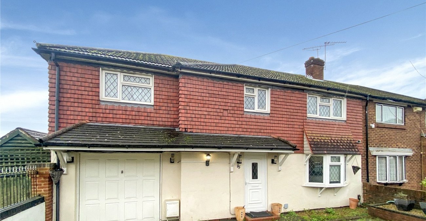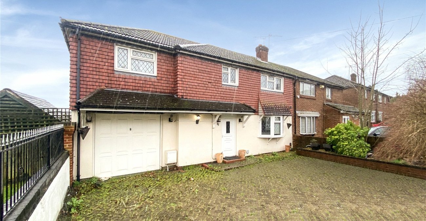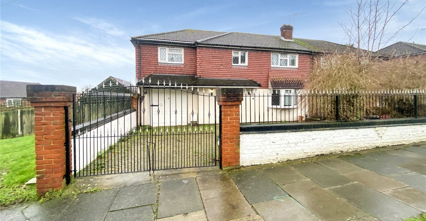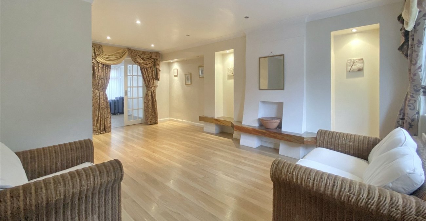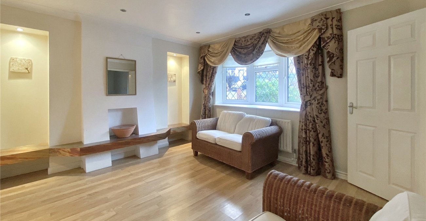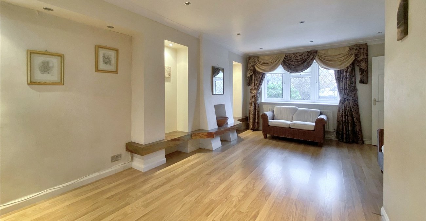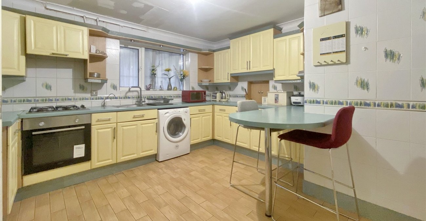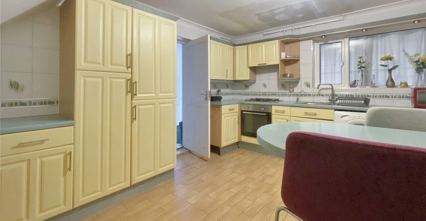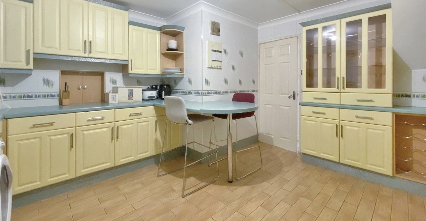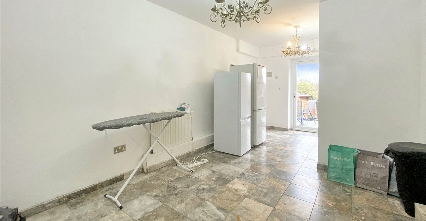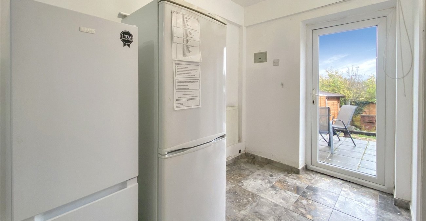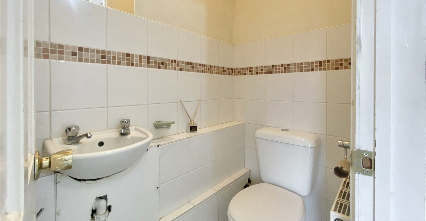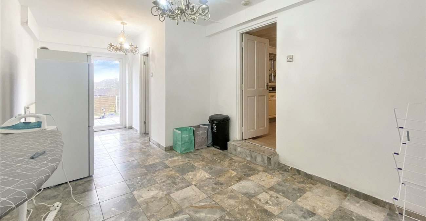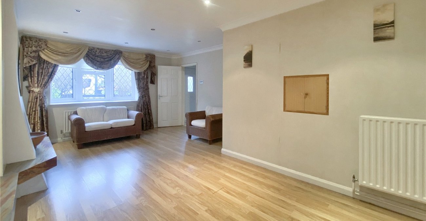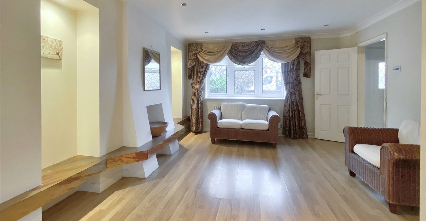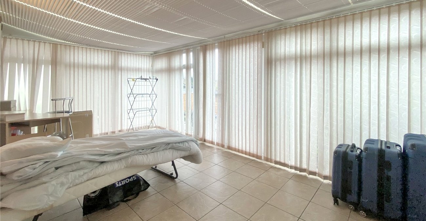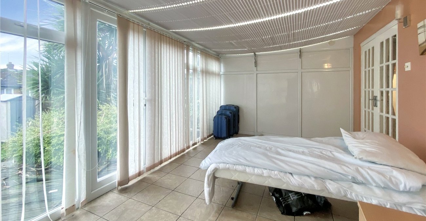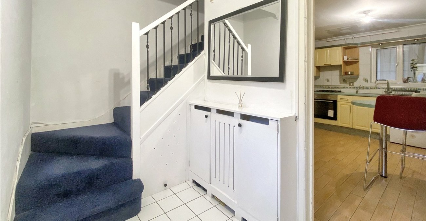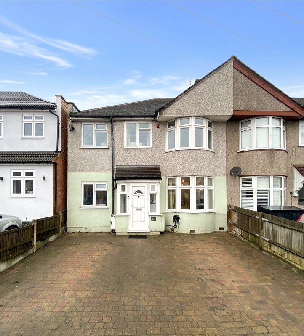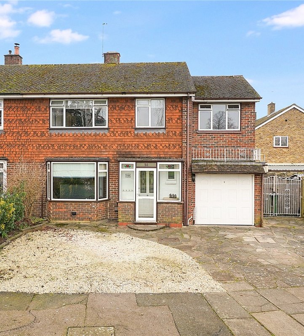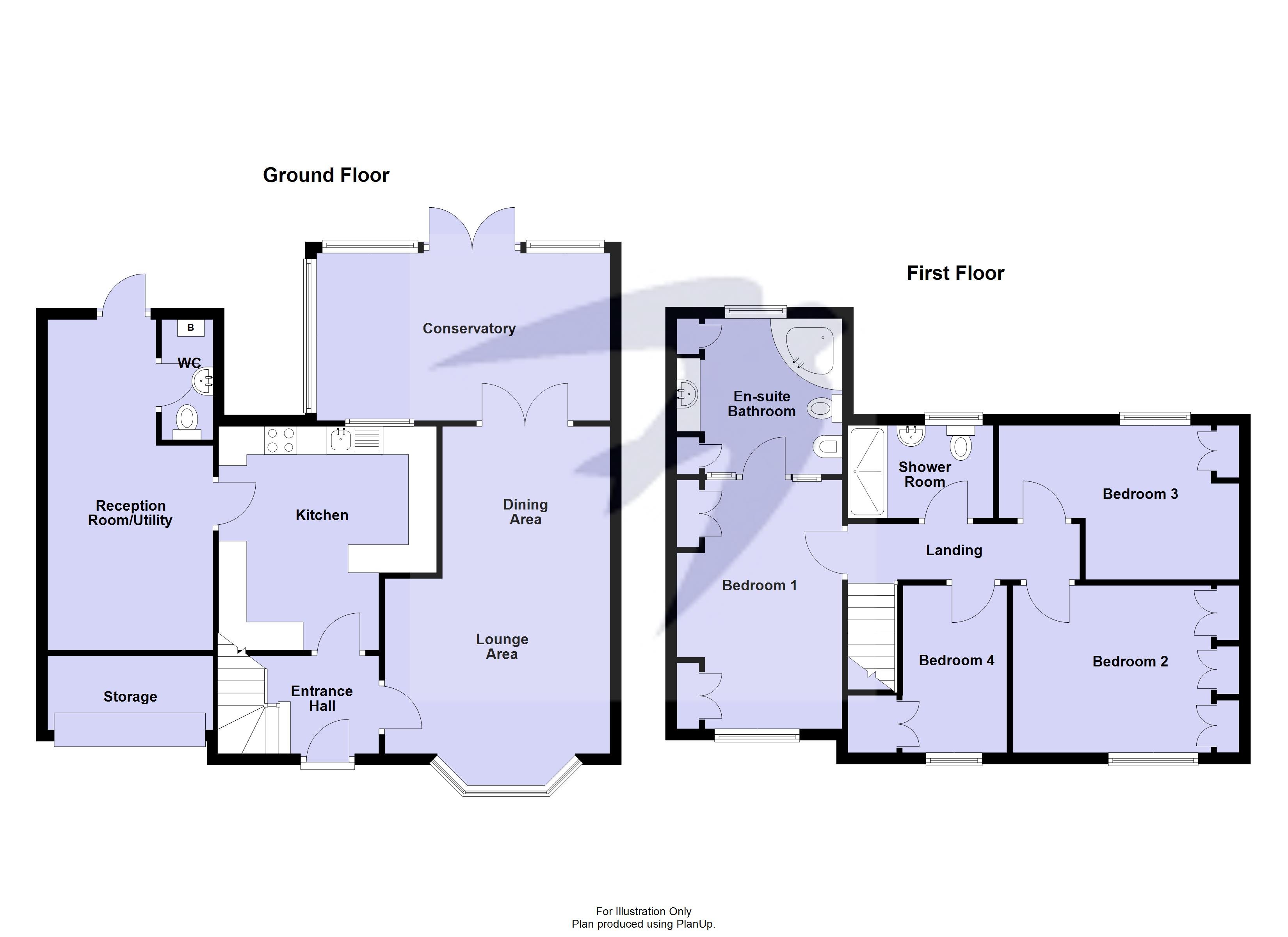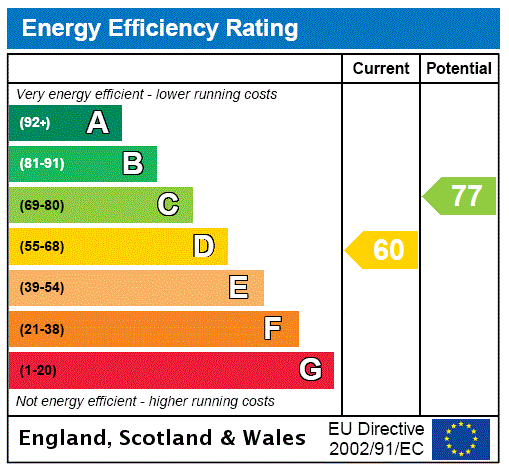
Property Description
***GUIDE PRICE £575,000-£600,000***
Situated in a sought-after location, this extended four-bedroom semi-detached family home offers a harmonious blend of comfort and convenience. The ground floor boasts a spacious 19ft lounge/dining area, perfect for both relaxation and entertaining, alongside a modern 13ft fitted kitchen that caters to everyday needs. A bright and airy conservatory adds to the living space, creating a serene spot to unwind, while a practical ground floor WC completes this level.
Upstairs, the property offers four bedrooms, with the master featuring a private en-suite for added luxury. A separate family shower room ensures convenience for the entire household.
Externally, the home is complemented by an approximate 30ft rear garden, ideal for outdoor enjoyment, and off-street parking to the front. Its location is second to none, being within close proximity to local shops, Albany Park Station, and the tranquil Foots Cray Meadows. This property presents an excellent opportunity for families seeking a well-connected and spacious home.
- 19FT Lounge/Dining Area
- 13FT Fitted Kitchen
- 17FT Conservatory
- Ground Floor WC
- En-Suite Bathroom
- Off Street Parking
Rooms
Entrance HallDouble glazed entrance door to front, stairs to first floor, radiator, tiled flooring.
Lounge/Dining Room 5.82m x 4.01m Narrowing to 2.97mDouble glazed bay window to front, radiator, wood style laminate flooring.
Kitchen 4.01m x 3.89m Narrowing to 3.12mDouble glazed window to rear, matching range of wall and base units incorporating cupboards and drawers with complimentary worktops, stainless steel sink unit with drainer and mixer tap, integrated oven and hob with filter hood above, plumbed for washing machine, tiled walls, tiled flooring.
Conservatory 5.2m x 2.97mDouble glazed double doors to rear, double glazed windows to side, radiator, tiled flooring.
Reception Room/Utility 5.87m x 2.95m Narrowing to 1.96mDouble glazed door to rear, radiator, tiled flooring.
WCLow level WC, wash hand basin, radiator, part tiled walls, tiled flooring.
LandingWood style laminate flooring.
Bedroom One 4.47m x 2.92mDouble glazed window to front, built in wardrobes, radiator, wood style laminate flooring.
En Suite Bathroom 2.92m x 2.77mDouble glazed frosted window to rear, corner bath with shower attachment, vanity wash hand basin with storage under, low level WC, bidet, tiled walls, wood style laminate flooring.
Bedroom Two 4.04m x 2.97mDouble glazed window to front, built in wardrobes, radiator, wood style laminate flooring.
Bedroom Three 4.27m x 2.67mDouble glazed window to rear, built in wardrobes, access to loft, radiator, wood style laminate flooring.
Bedroom Four 2.97m x 1.93mDouble glazed window to front, built in storage cupboard, radiator, wood style laminate flooring.
Shower Room 2.67m x 1.65mDouble glazed frosted window to rear, shower cubicle, vanity wash hand basin with storage under, low level WC, radiator, tiled walls, tiled flooring.
Rear Garden Approximately 30FTMainly laid to lawn with paved patio area and decked area.
StorageUp and over door.
FrontageGated and paved off street parking.
