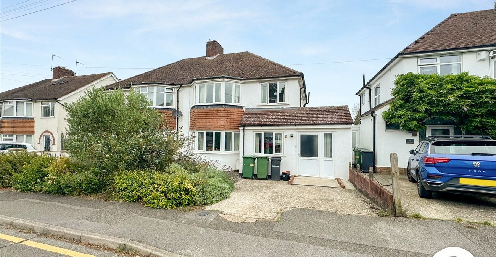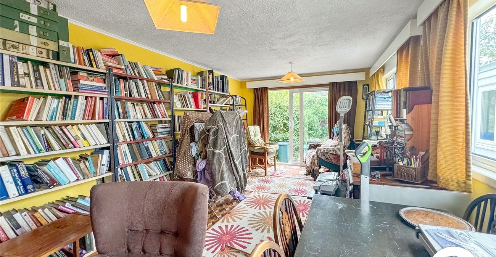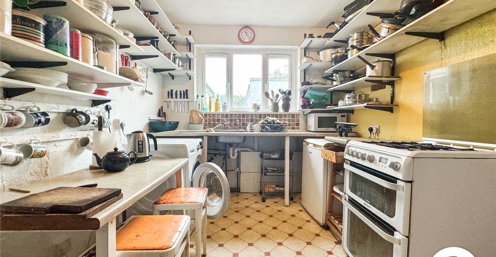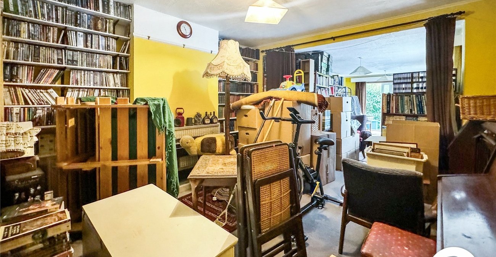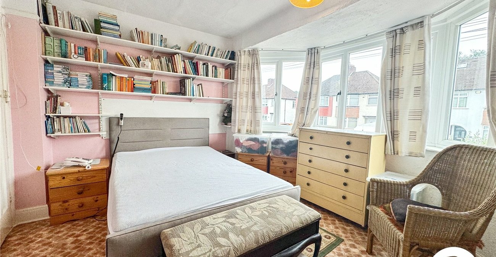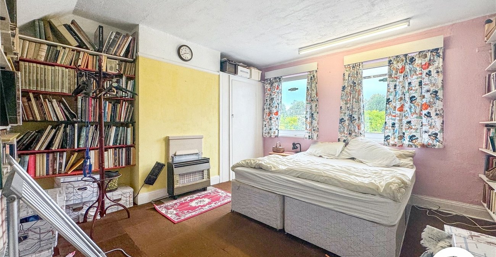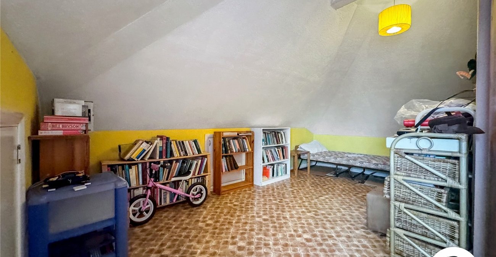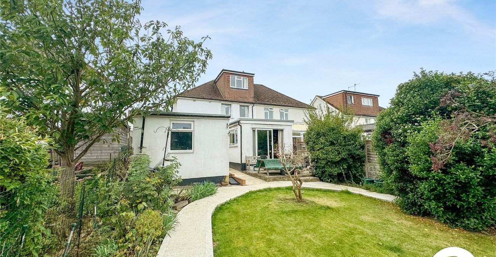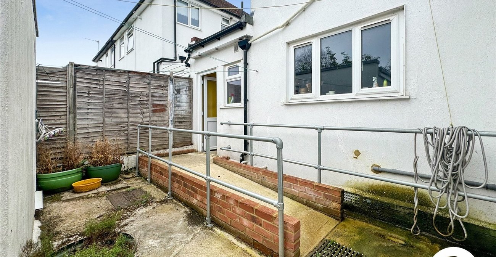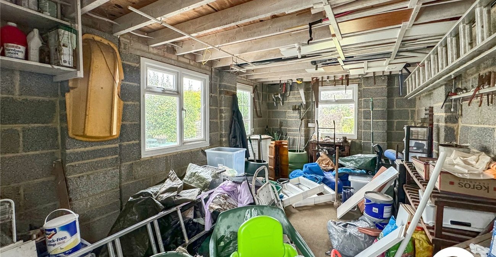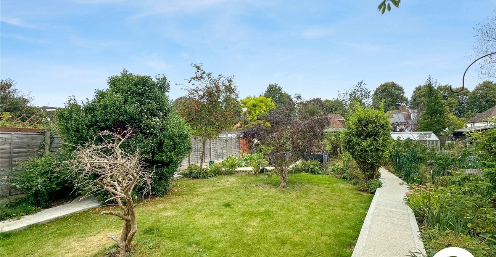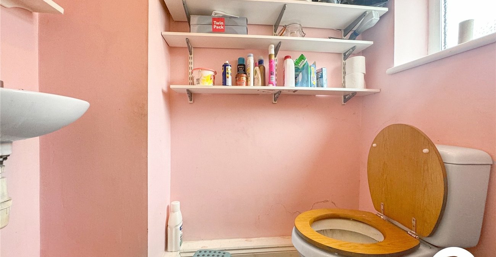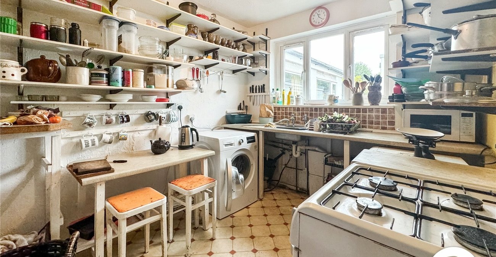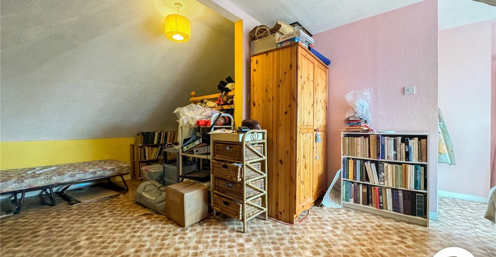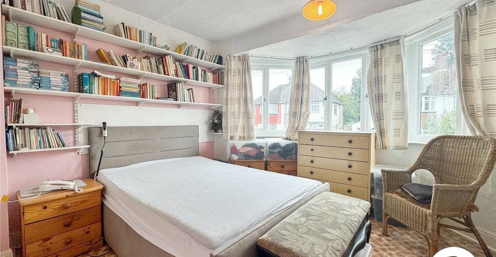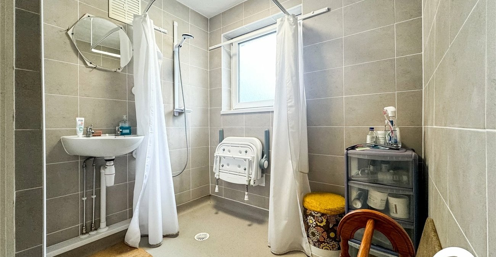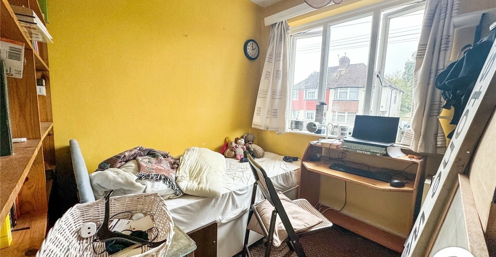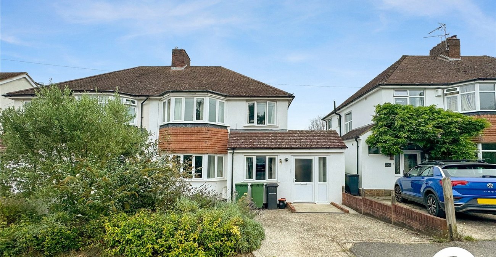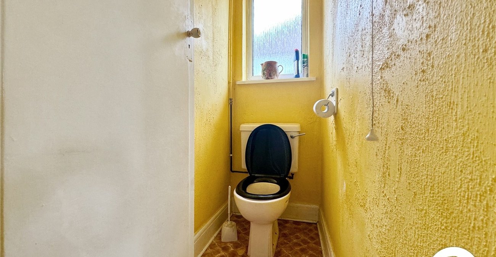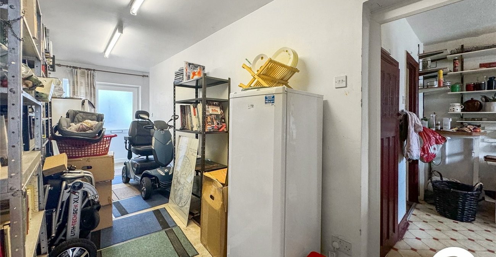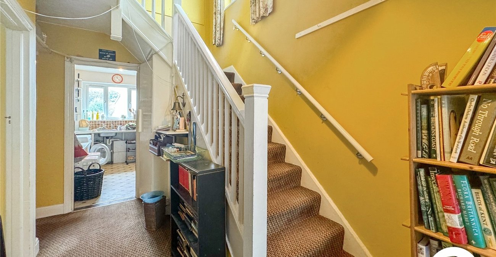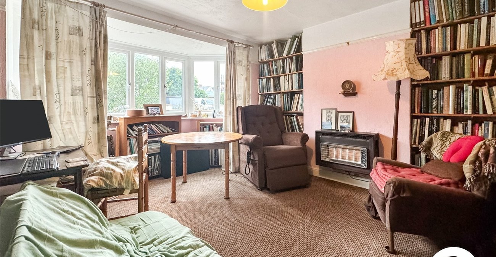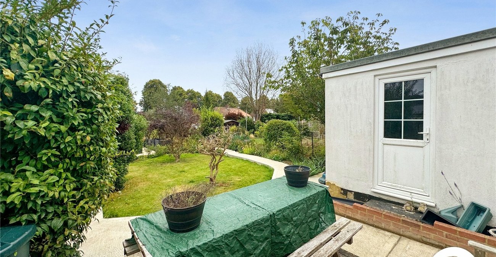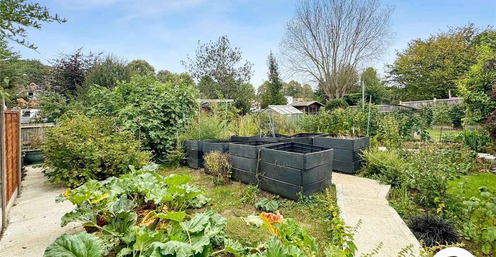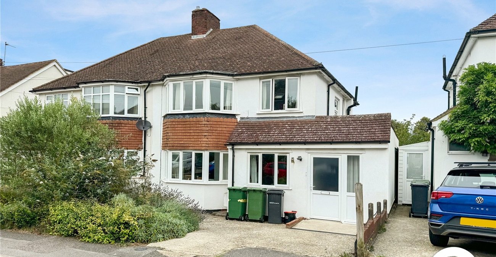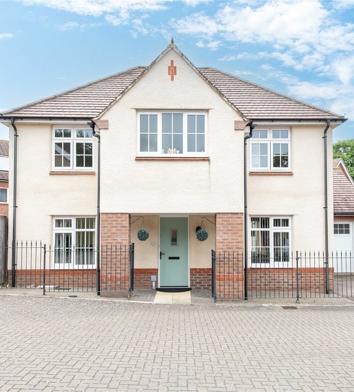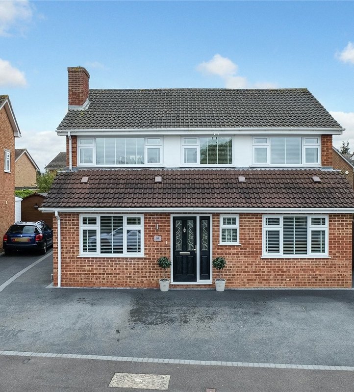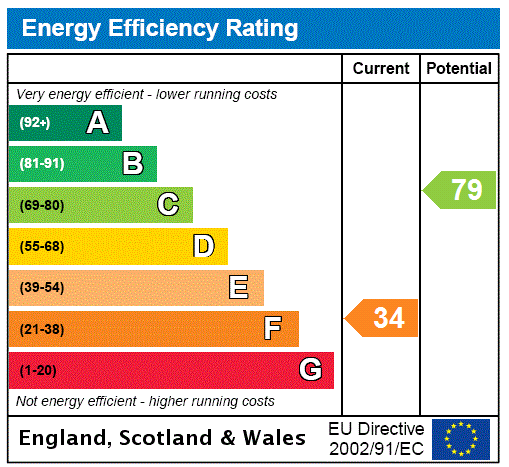
Property Description
Guide Price: £425,000 - £450,000
This four-bedroom semi-detached property, ideally located in the heart of Maidstone, offers a fantastic opportunity for those looking to create their dream family home. Just a short walk from Mote Park, Maidstone Grammar School, and the vibrant town centre with its mainline station, this property boasts an enviable location with everything you need close by.
The home has been extended to the side and rear, as well as benefiting from a loft conversion, providing a generous amount of living space. While the property requires some work, it presents the perfect canvas for you to put your own stamp on it and tailor the space to your taste.
A key highlight is the generous-sized rear garden, offering plenty of potential for outdoor enjoyment and landscaping. Whether you envision a lush garden retreat or an expansive play area, the space is yours to transform.
If you’re searching for a family home with excellent potential in a prime location, this is the ONE! With a little TLC, this property could become the perfect space for your family to grow and thrive.
- Prime location in the heart of Maidstone, within walking distance to Mote Park, Maidstone Grammar School, and the town centre with a mainline station.
- Four-bedroom semi-detached home, ideal for a growing family.
- Multiple extensions to the side and rear, plus a loft conversion, offering generous living space.
- Requires some work, providing an excellent opportunity to put your own stamp on the property.
- Generous-sized rear garden with plenty of potential for outdoor enjoyment and landscaping.
- Perfect canvas to create your dream family home in a sought-after location.
Rooms
PorchOpen plan, door, Window to front
HallwayTwo windows to front, Storage cupboard, stairs, threeopen plan, door
Lounge 4.27m x 3.66mBay window to front, fireplace, door
Dining Room 4.1m x 3.8mFireplace, open plan to Reception Room, door
Kitchen 3m x 2.6mWindow to rear, door
Utility Room 8.48m x 2.03mWindow to front, open plan, door
WCWindow to rear, door
Reception Room 5.74m x 3.28mTwo windows to side, patio door, door
WorkshopWindow to rear, window to side, window to front, door
LandingWindow to side, Storage cupboard, stairs, folding door, door
Bedroom 1 4.11m x 4.11mTwo windows to rear, fireplace, Storage cupboard, door
Bedroom 2 4.11m x 2.77mBay window to front, fireplace, Storage cupboard, door, double door
Bedroom 3 2.6m x 2.4mWindow to front, door
Shower RoomWindow to side, Storage cupboard, door
Bedroom 4 6.38m x 2.18mWindow to rear, door, located on second floor
