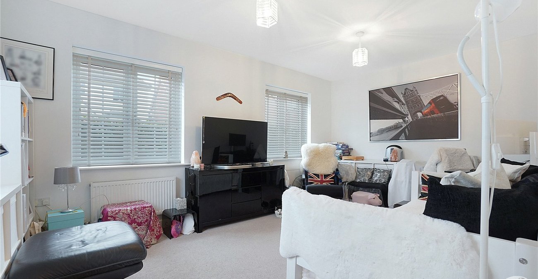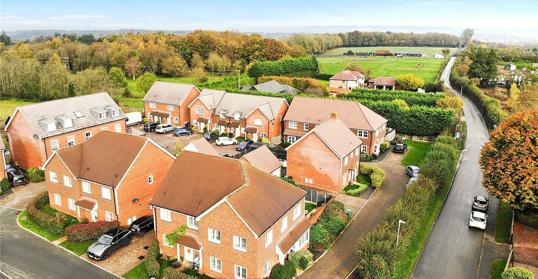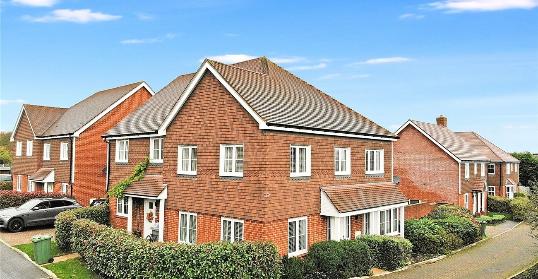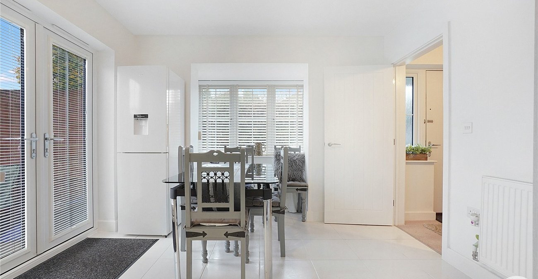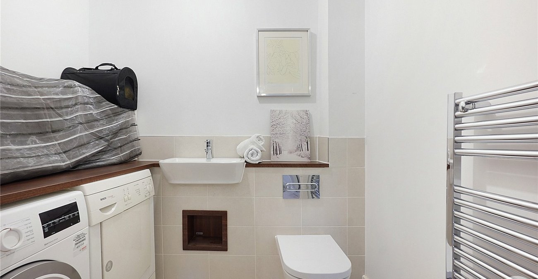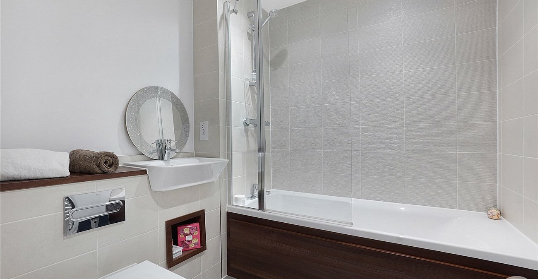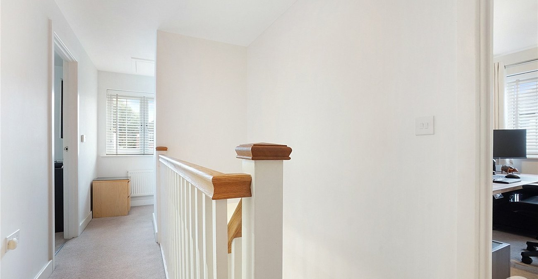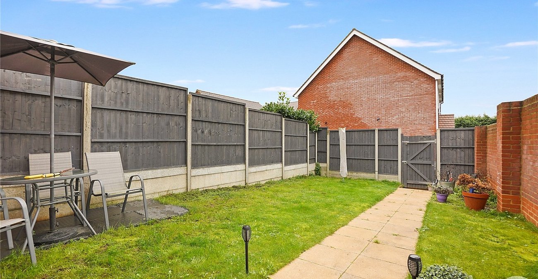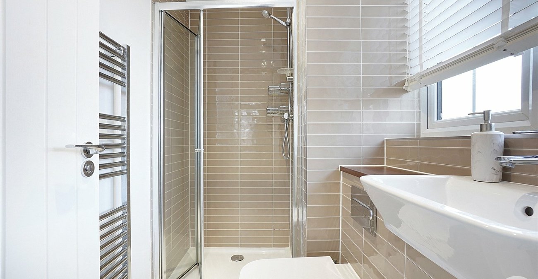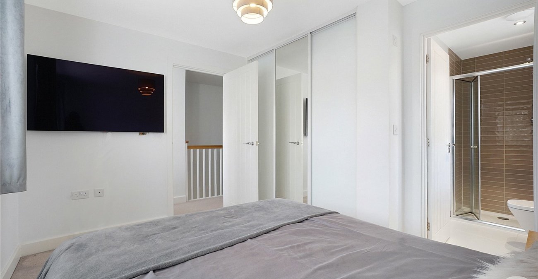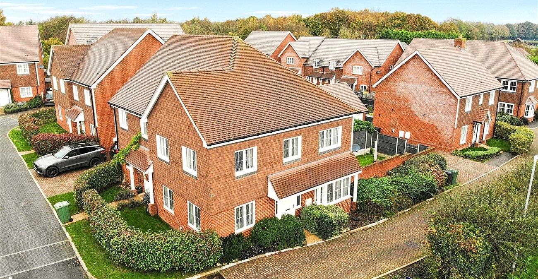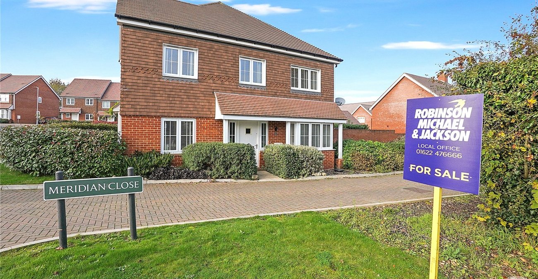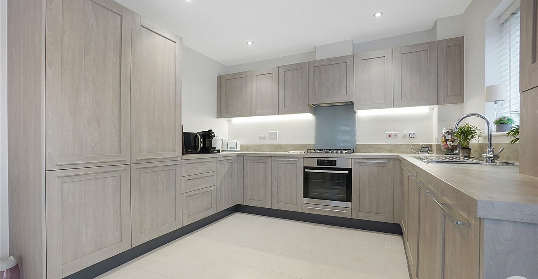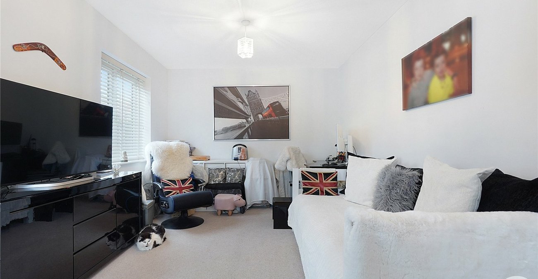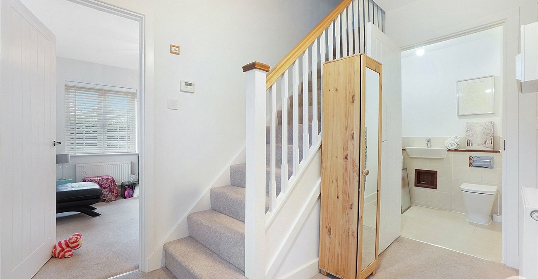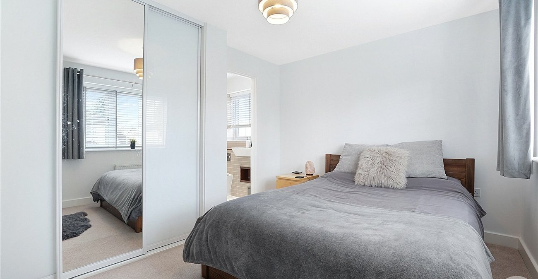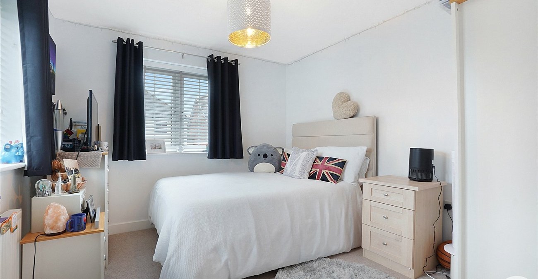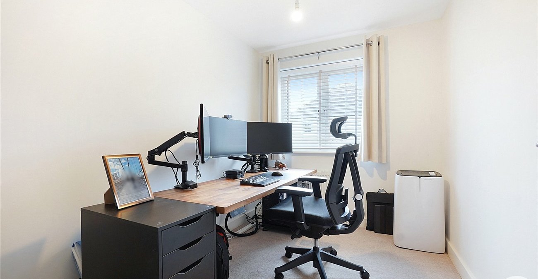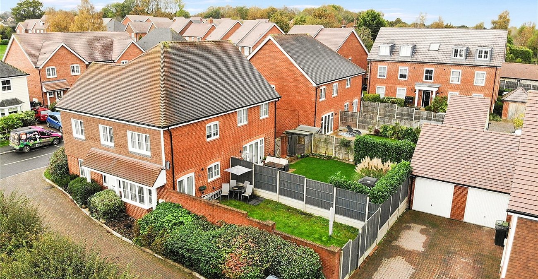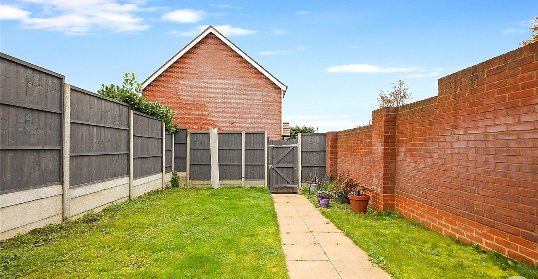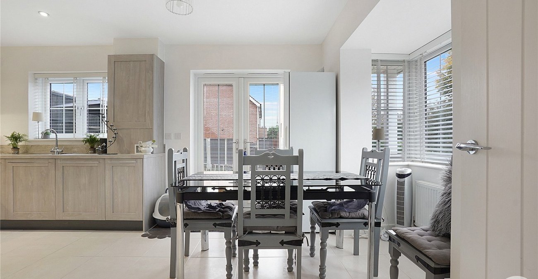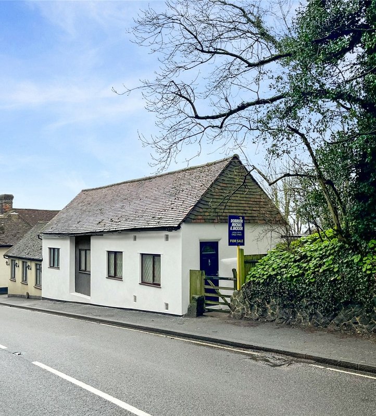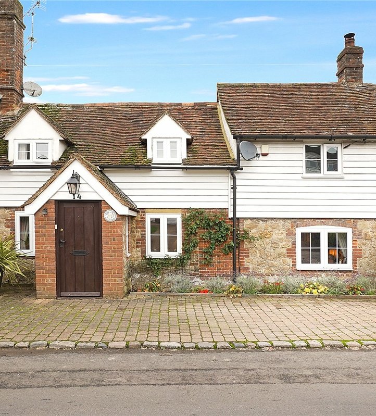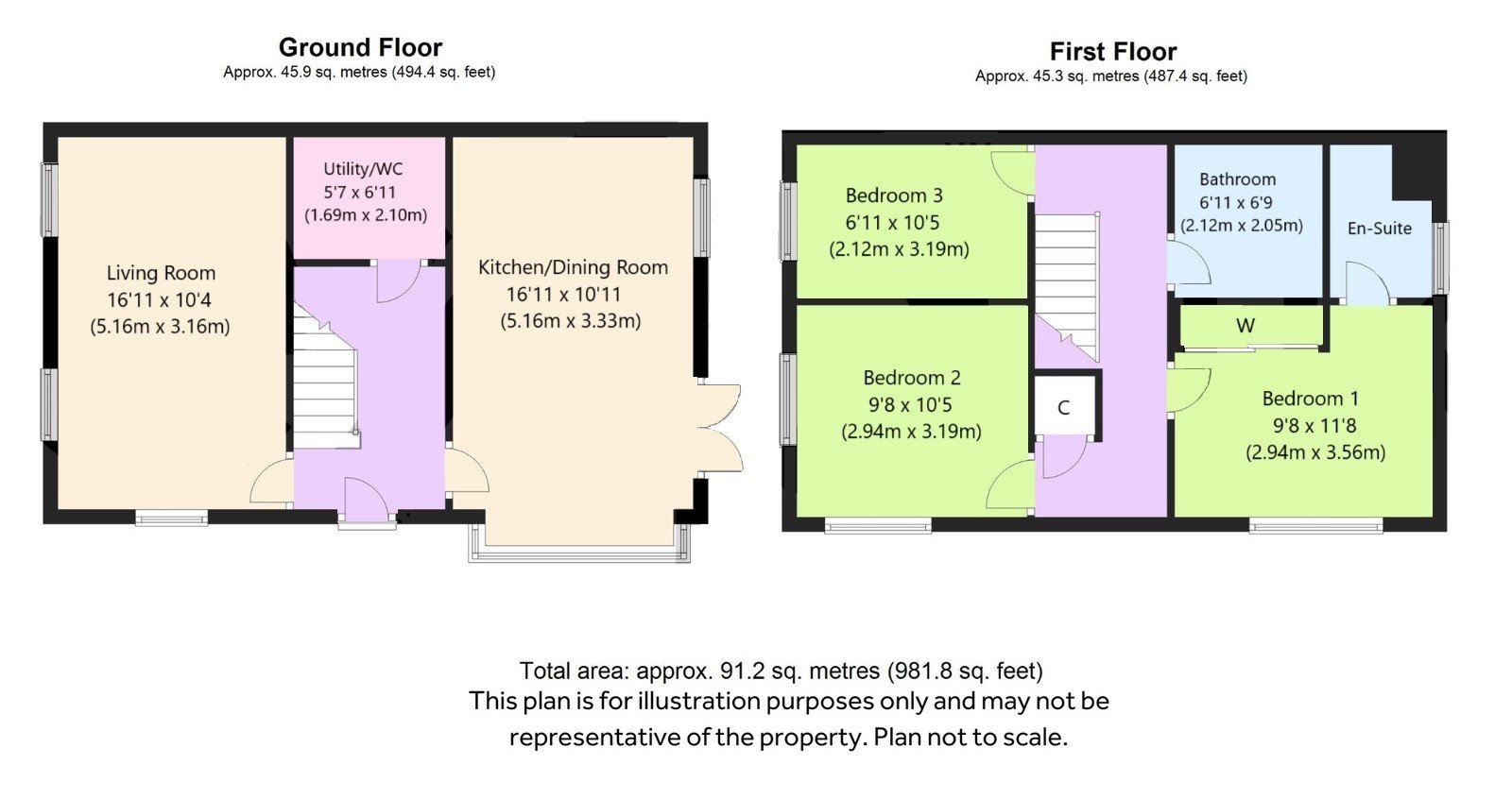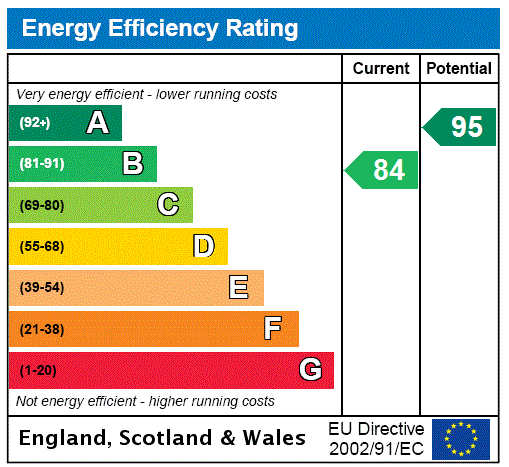
Property Description
This modern and spacious semi-detached family home is nestled in the desirable cul-de-sac location of Coxheath. Boasting three well-proportioned bedrooms, a modern family bathroom, and a stylish en-suite, this property offers comfortable and contemporary living.
The open-plan kitchen/diner is a highlight, featuring integrated appliances, ample worktop space, and French doors leading to the private rear garden. The spacious living room with dual-aspect windows provides a bright and airy atmosphere. Additionally, a convenient downstairs WC and utility room complete the ground floor.
Upstairs, the three bedrooms offer flexibility, with the third currently serving as a home office. The main bedroom benefits from fitted wardrobes and a luxurious en-suite shower room. The family bathroom is equally impressive, featuring a modern white suite with dark wood paneling.
Externally, the property offers a low-maintenance rear garden, a driveway accommodating two cars, and a garage currently utilised as a home gym. The location is ideal, with excellent local primary schools, a medical center, pharmacy, and Tesco within easy reach. Maidstone town center, with its diverse amenities and train stations, is also conveniently accessible.
This beautifully presented home is in excellent condition and ready to welcome its new owners.
- Semi-detached family home
- Three good sized bedrooms
- Family bathroom & En-suite
- Open plan kitchen / diner
- Downstairs W/C & utility room
- Driveway & Garage
- Integrated Smoke Alarms And A Carbon Monoxide Sensor
- Cul-de-sac location
- Excellent local primary schools
- New build warranty
Rooms
Entrance HallSituated centrally into property, leads to stairs
Living Room 5.16m x 3.15mTwo windows to the side of the property and one window to the front of the property
Utility Room / WC 1.7m x 2.1mLocated on ground floor adjacent to stairs, good storage capacity
Kitchen / Dining Room 5.16m x 3.33mModern, open-plan, with fully integrated appliances, box-bay window to front of the property, patio doors lead to rear garden
LandingWindow to front of property, access to loft; via loft ladder, fully insulated, partially boarded with ample storage capacity, built in cupboard which has been converted as a double-hanging wardrobe
Bedroom 1 3.56m x 2.95mWindow to the front, built in wardrobes. Access to En-suite, double bedroom
En-SuiteWindow overlooking rear garden, walk in shower, basin, heated towel rail & WC
Bedroom 2 2.95m x 3.18mWindow to the side and front, double bedroom
Bedroom 3 2.1m x 3.18mWindow to the side
Bathroom 2.1m x 2.06mWindow to the rear, shower over bath, basin & WC
ExteriorDetached garage with power, lighting, electric car charge point, driveway for 2/3 cars.
GardenLaid to lawn; not over-looked, electrical outlet and tap, rear gate leading to driveway and garage.
