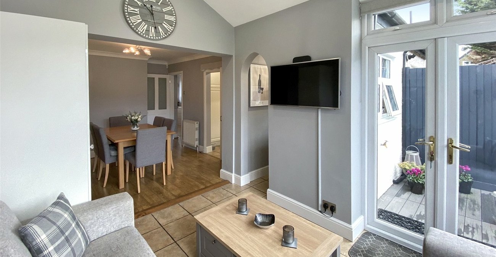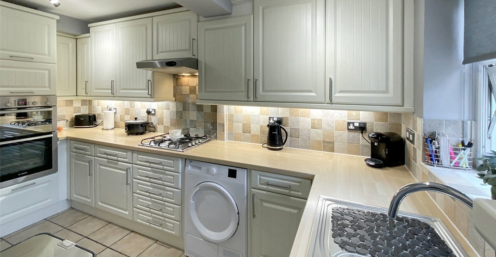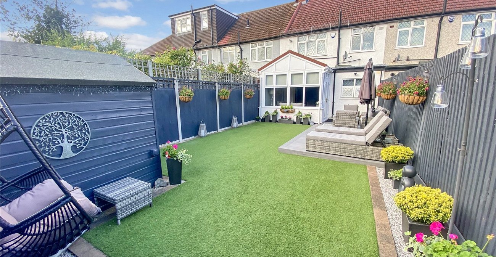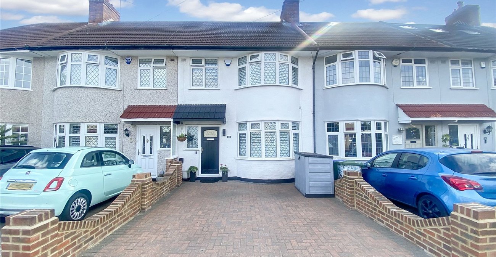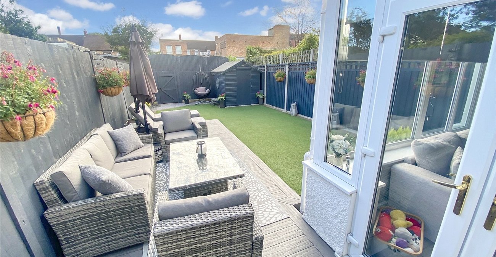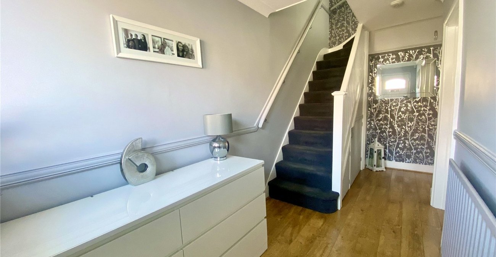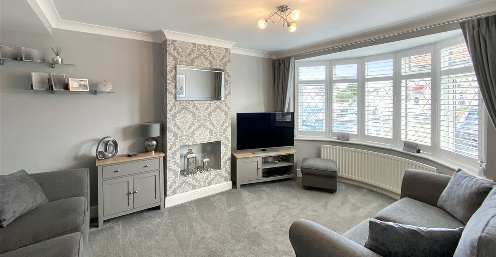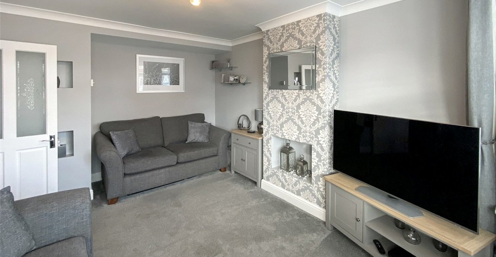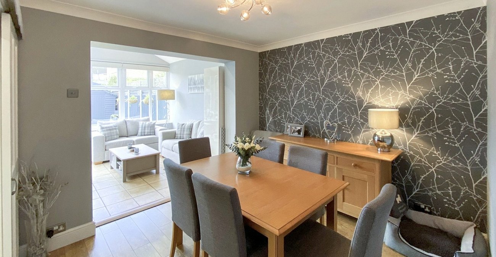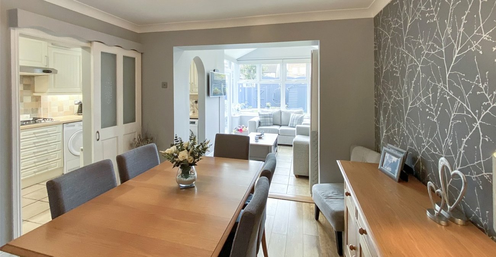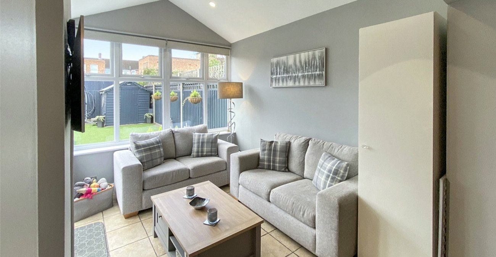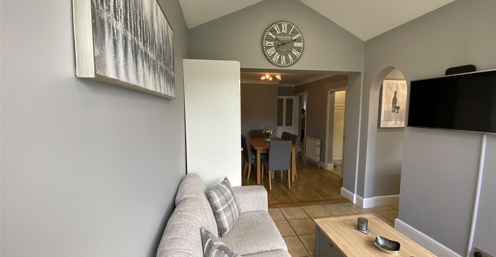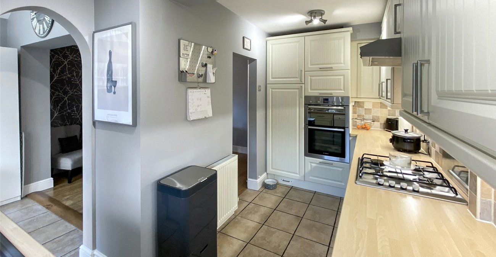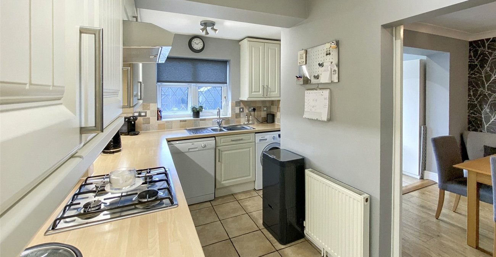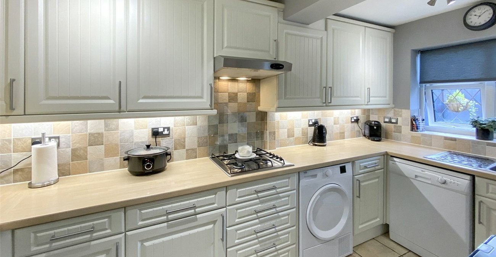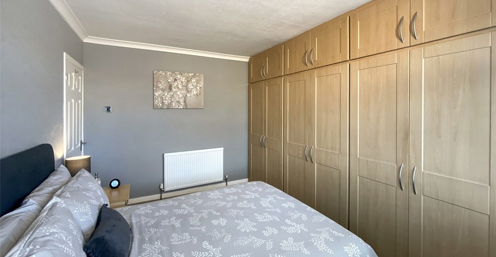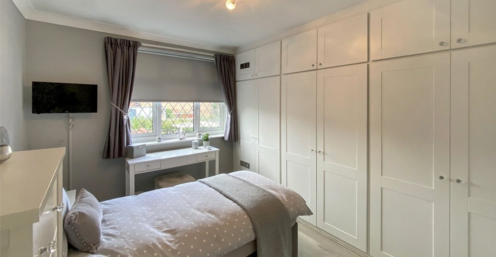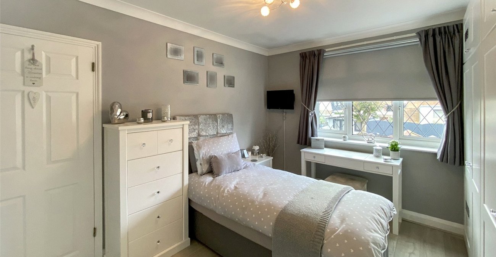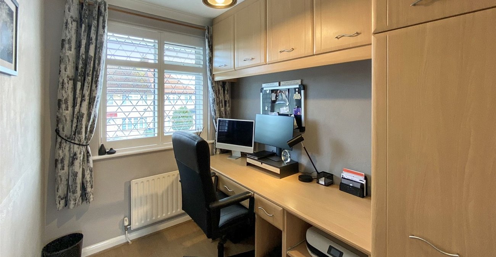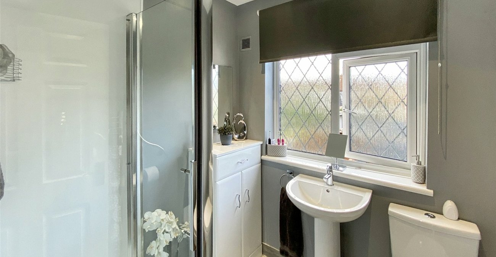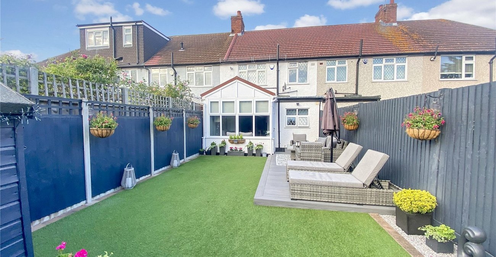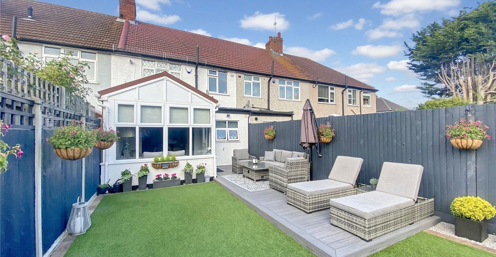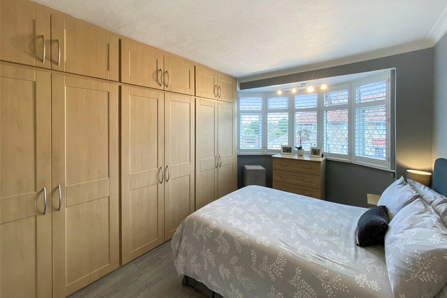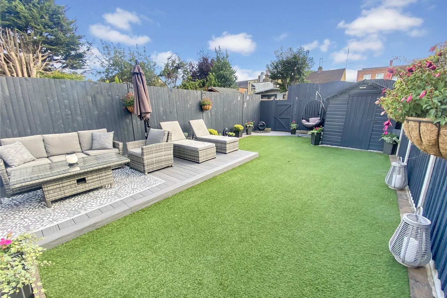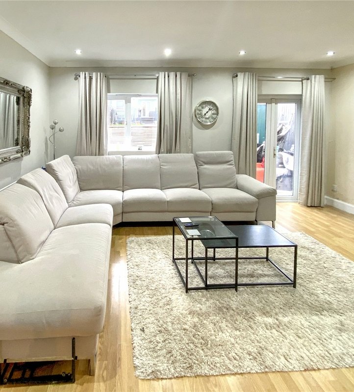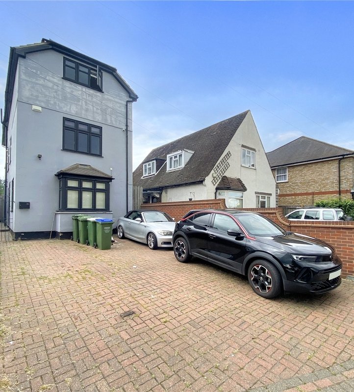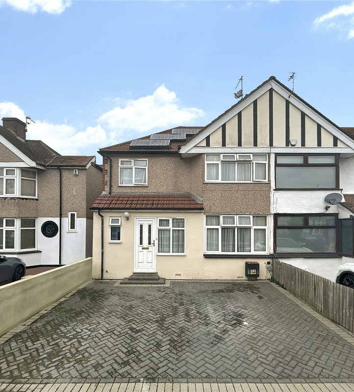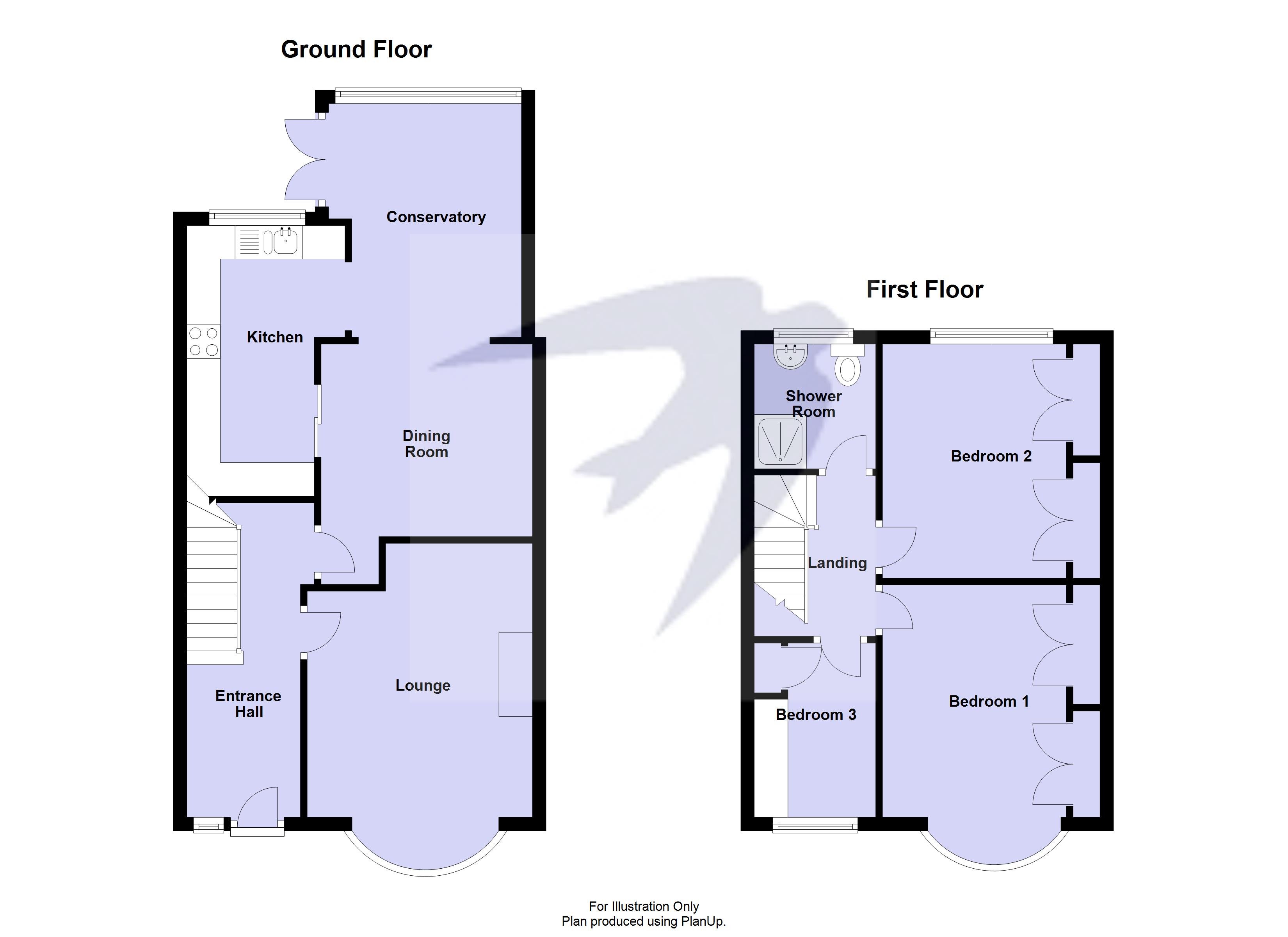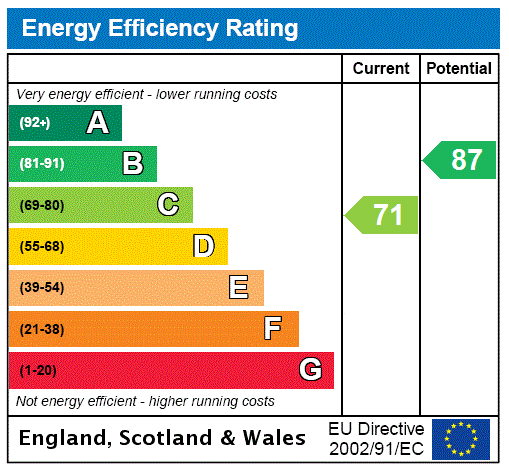
Property Description
***GUIDE PRICE £509,000-£520,000***
This beautifully presented three-bedroom terraced house is nestled in a sought-after cul-de-sac in Sidcup, offering a serene and family-friendly environment. The property boasts a modern kitchen with sleek finishes and a stylish shower room, both designed to meet the needs of contemporary living.
The bright and spacious conservatory adds valuable extra living space, perfect for relaxing, dining, or entertaining guests. The house also offers the convenience of off-street parking.
The well-maintained rear garden is a standout feature, complete with a decked area for outdoor dining and low-maintenance artificial grass, making it an ideal space for children to play or for hosting summer barbecues.
In addition to its quiet and peaceful setting, the property is just a short distance from local shops, highly regarded schools, and excellent transport links, making it perfect for families and professionals seeking both comfort and convenience.
- Three-Bedroom Terraced House
- Cul-De-Sac Location
- Modern Kitchen and Shower Room
- Bright Conservatory
- Off-Street Parking
- Garden With Artificial Grass
- Close to Shops and Amenities
- Near Top Schools and Transport Links
Rooms
Entrance Hall 1.7m x 4.67mWood style laminate flooring, double glazed entrance door to front, double glazed frosted window to front, stairs to first floor, under stairs storage.
Lounge 3.35m x 4.75m (into bay)Carpet, radiator, double glazed bay window to front, shutter blinds, feature fireplace.
Dining Room 3.15m x 2.87mWood style laminate floor, radiator, open to conservatory.
Conservatory 2.51m x 3.48mTiled floor, double glazed window to rear and side, double glazed double door to side.
Kitchen 4.01m x 2.36m (L shaped)Tiled floor, radiator, range of walls and base units, stainless steel sink 1 and 1/2 bowl, double glazed window to rear, oven, hob, extractor hood, part tiled walls, plumbed for washing machine, plumbed for dishwasher, space for tumble dryer, integrated fridge.
Landing 1.88m x 2.54mCarpet, access to loft, pull down ladder, insulate, partly boarded.
Bedroom 1 3.23m x 4.17m (into bay)Wood style laminate flooring, radiator, double glazed bay window to front, shutter blinds, fitted wardrobes.
Bedroom 2 3.5m x 3.23mWood style laminate floor, radiator, double glazed window to rear, fitted wardrobes, cupboard housing combi boiler.
Bedroom 3 1.9m x 2.51mWood style laminate flooring, radiator, double glazed window to front, shutter blinds, built in desk and storage.
Bathroom 1.85m x 1.88mTiled flooring, double glazed frosted window to rear, low level w.c., pedestal wash hand basin, built in storage, shower cubicle, heated towel rail.
GardenDecking, artificial grass, shed, rear access.
