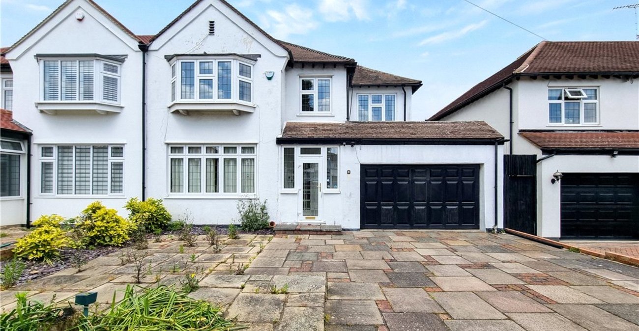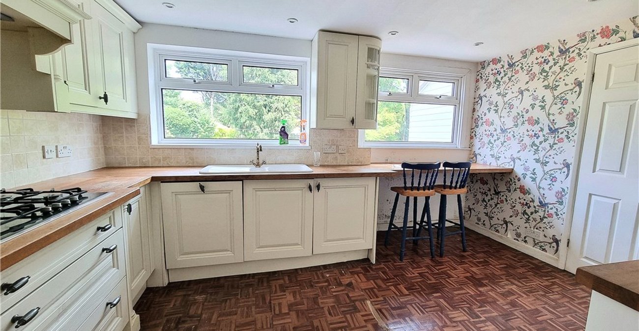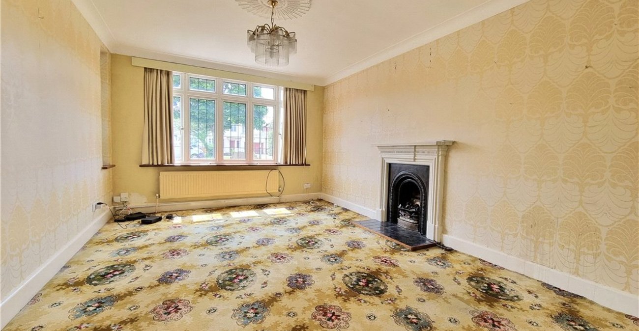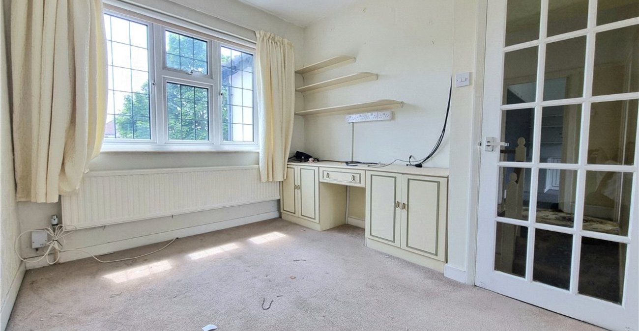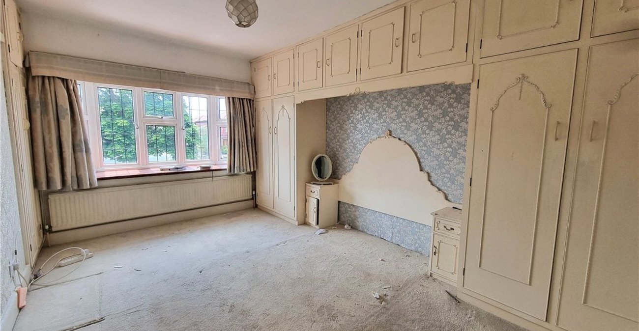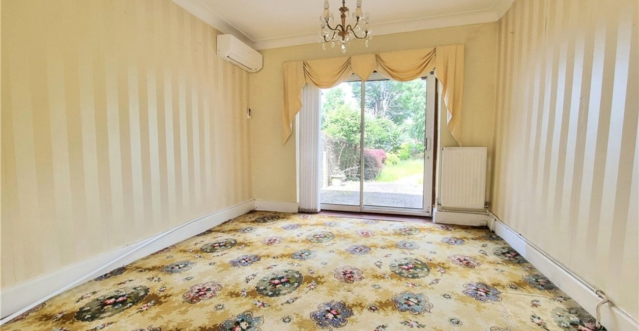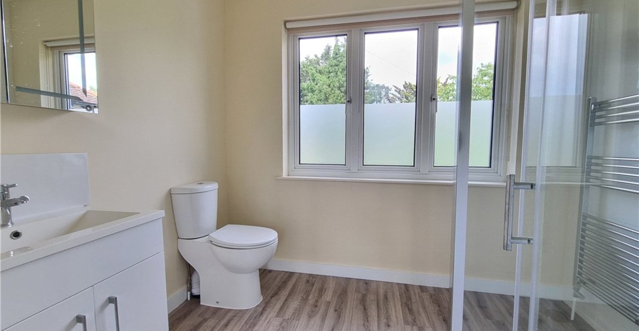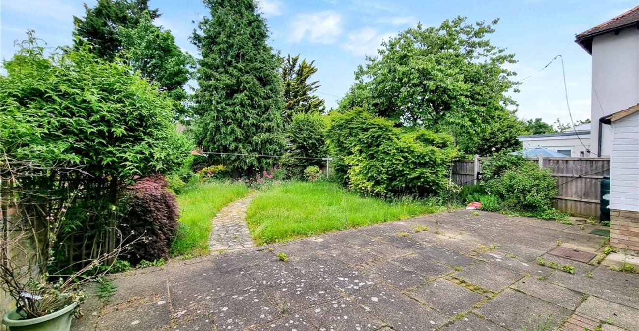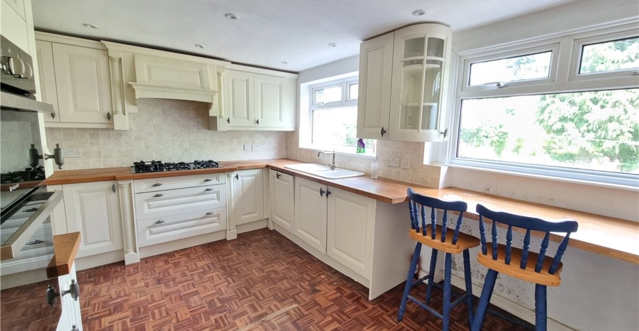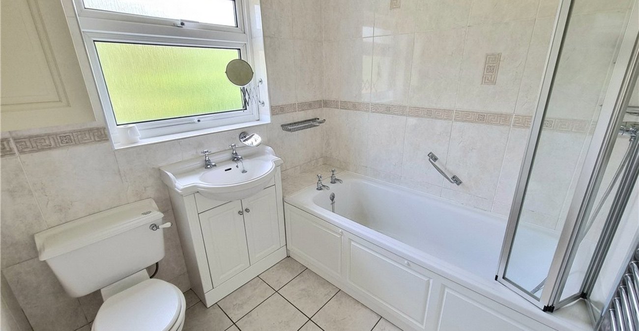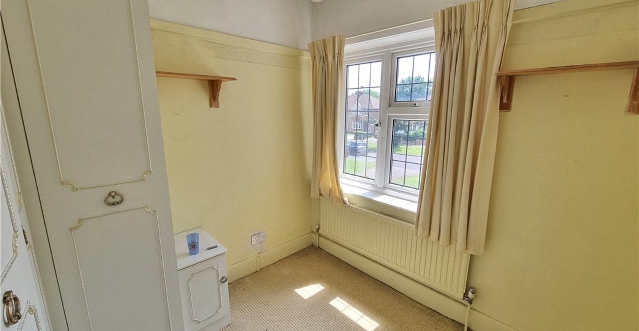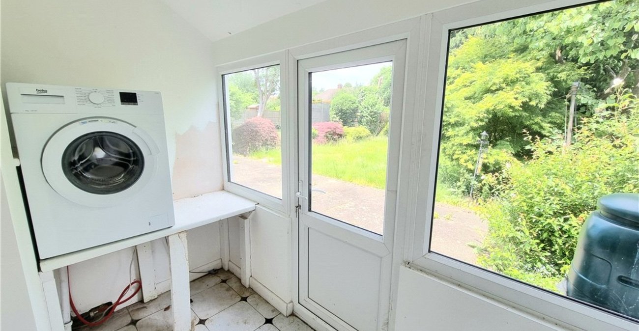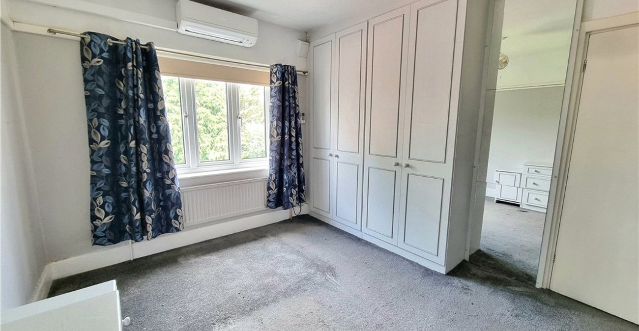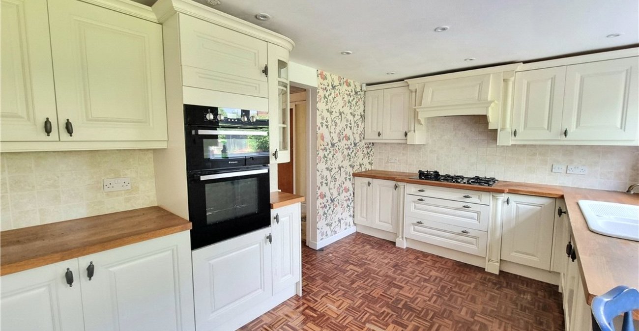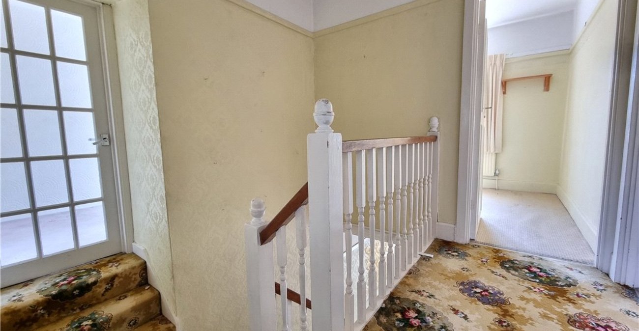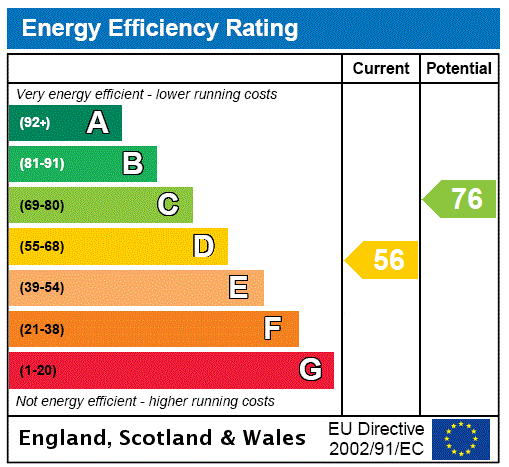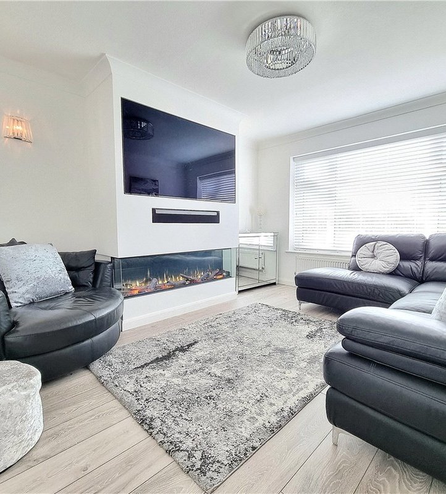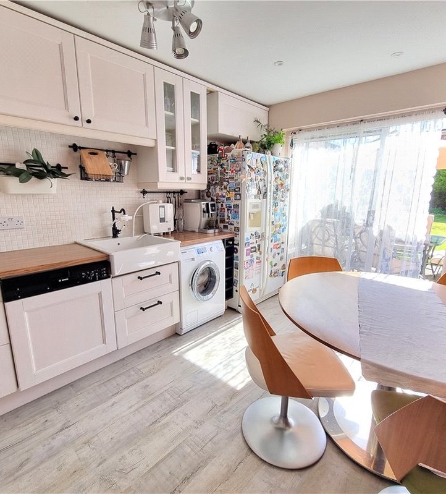Property Information
Ref: ORP240111Property Description
** GUIDE PRICE £650,000 - £700,000 ** An opportunity to purchase this four bedroom, two bathroom semi detached house situated in a popular residential road. The property has potential to extend (STPP) and is also being offered Chain Free. * SET BACK FROM THE ROAD * SOME UPDATING NEEDED * 27FT DUAL ASPECT RECEPTION ROOM * GROUND FLOOR WC * FAMILY BATHROOM & EN-SUITE * DOUBLE GARAGE & DRIVEWAY * SECLUDED REAR GARDEN * CHAIN FREE *
- Set Back From The Road
- Some Updating Needed
- 27ft Dual Aspect Reception Room
- Ground Floor WC
- Family Bathroom & En-Suite
- Double Garage & Driveway
- Secluded Rear Garden
- Chain Free
Rooms
Entrance Porch:Double glazed door and double glazed windows to front.
Entrance Hall:Double glazed window. Stairs to first floor, radiator and fitted carpet.
Lounge/Dining Room: 8.3m x 3.58mDual aspect with double glazed window to front and rear. Double glazed window to side. Feature fireplace. Two radiators and fitted carpet.
Kitchen/Breakfast Room: 4.17m x 3.12mFitted with a matching range of wall and base units with solid wood work surfaces and breakfast bar. Integrated oven, gas hob and extractor fan. Built in fridge and dishwasher. Ceramic sink unit. Two double glazed windows to rear. Parquet flooring.
Lobby Area:Giving access to:-
Ground Floor Cloaks Area:With wc. Double glazed opaque window to rear.
Utility Area: 4.83m x 2.82m(Narrowing to 5'8). Door to garage. Double glazed windows and double glazed door to rear.
Landing:Fitted carpet and giving access to:-
Bedroom 1: 4.65m x 3.15mDouble glazed bay window to front, fitted wardrobes, radiator and fitted carpet.
Bedroom 2: 3.53m x 3.12mDouble glazed window to rear, fitted wardrobes, radiator and fitted carpet.
Bedroom 3: 3.25m x 2.64mDouble glazed window to front, radiator and fitted carpet. Access to:-
En-Suite Shower Room:Fitted with a modern three piece suite with contrasting chrome fittings comprising a walk in shower cubicle, wash hand basin set in vanity unit & wc. Heated towel rail. Double g
Bedroom 4: 2.54m x 2.36mDouble glazed window to front, fitted wardrobes, radiator and fitted carpet.
Family Bathroom:Fitted with a three piece suite comprising a panelled bath, wash hand basin and wc. Double glazed opaque window to rear.
