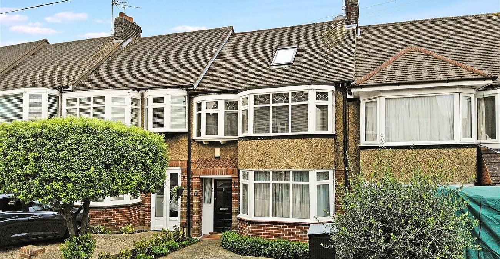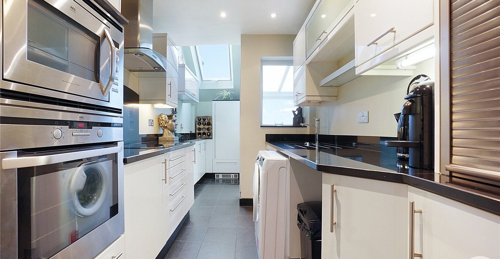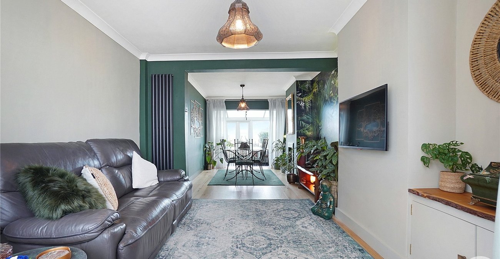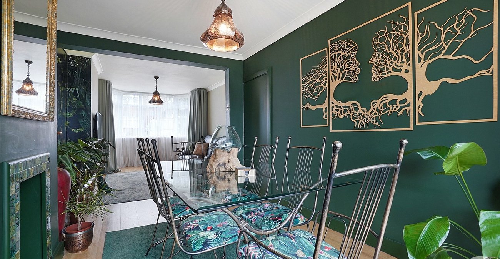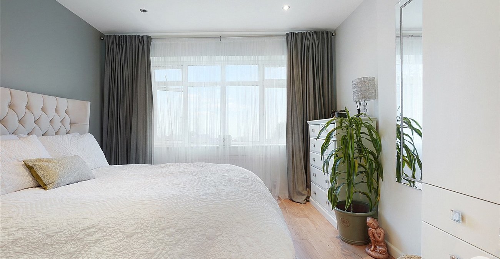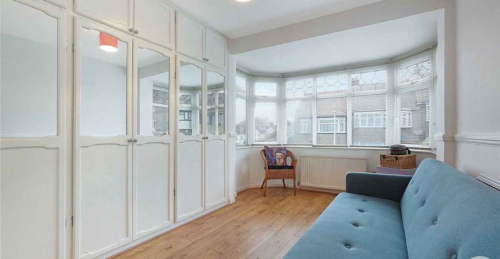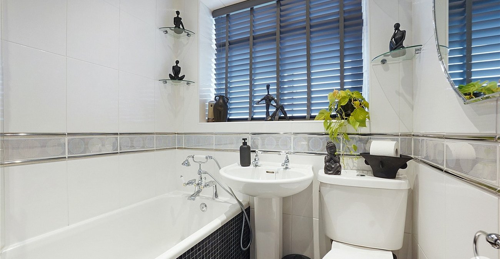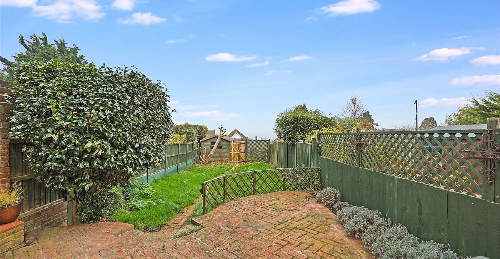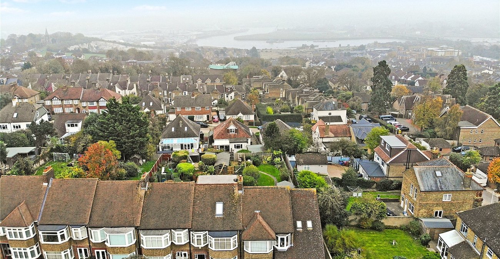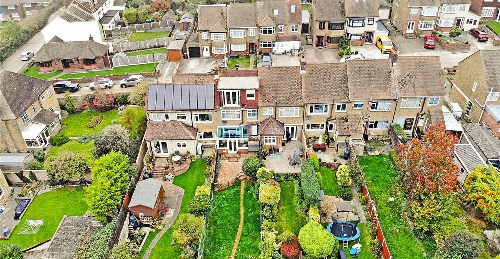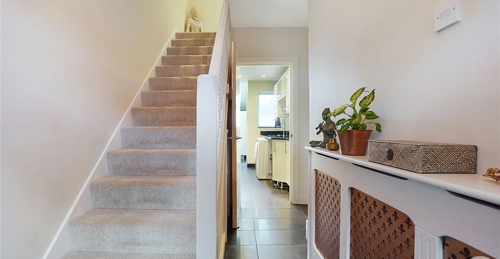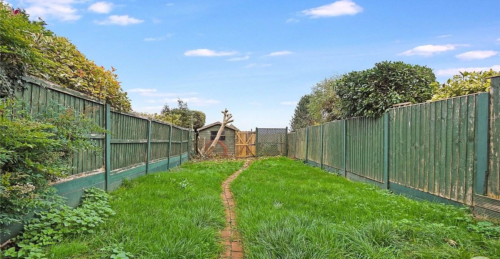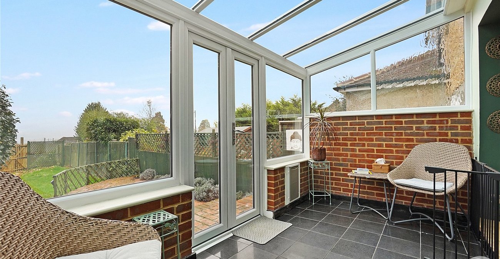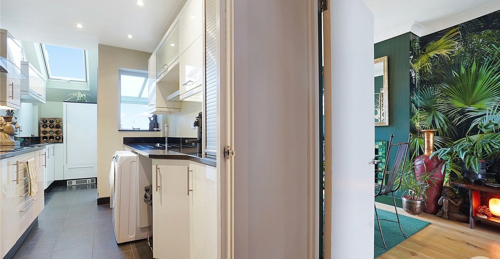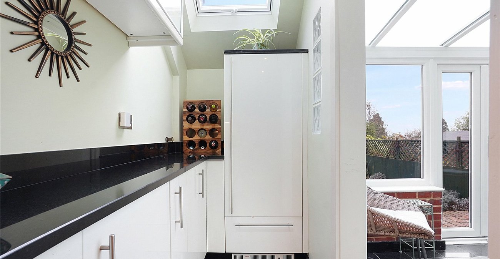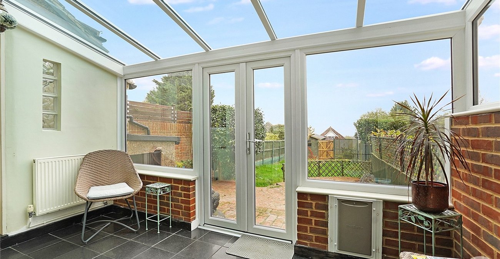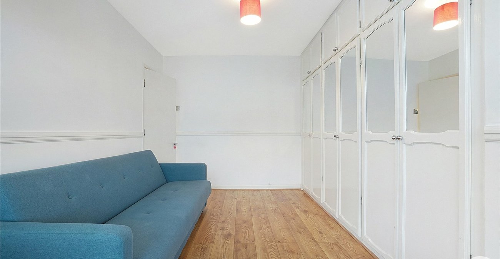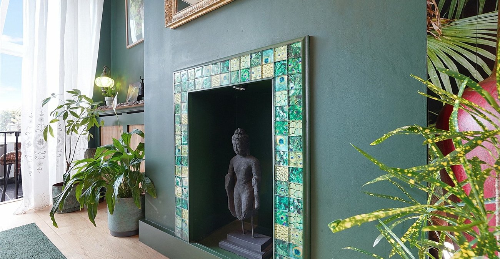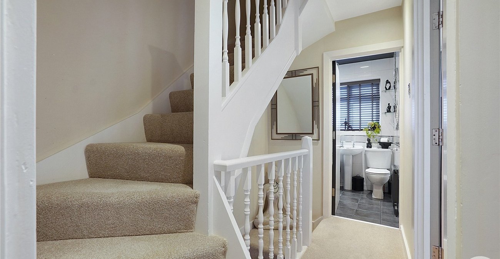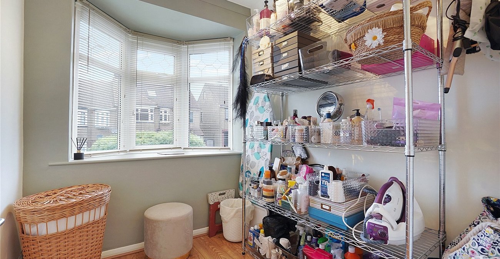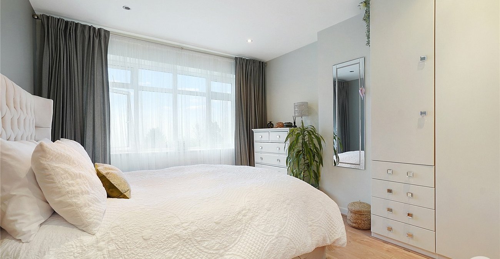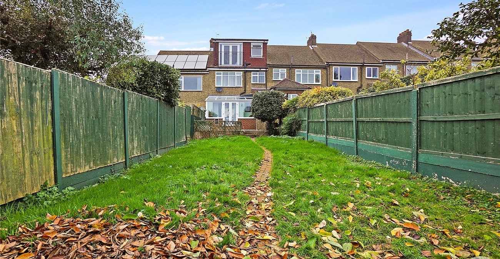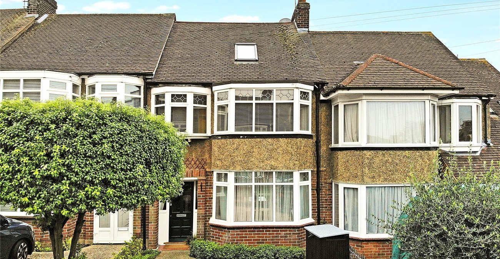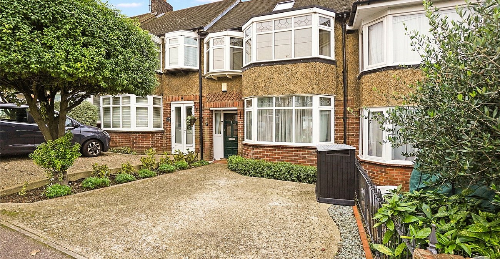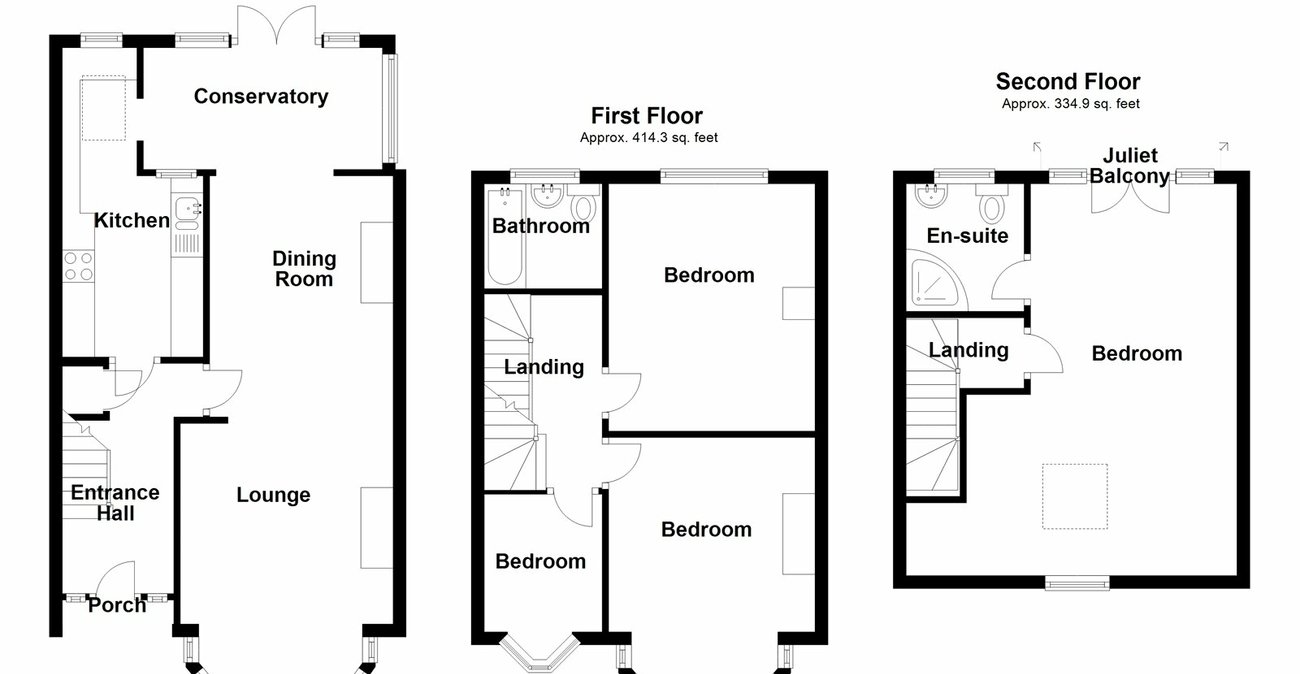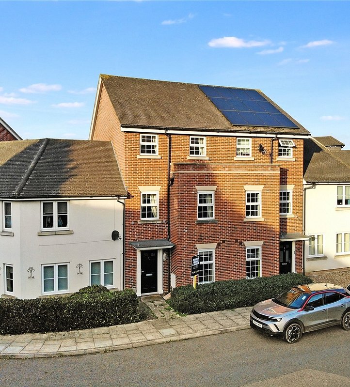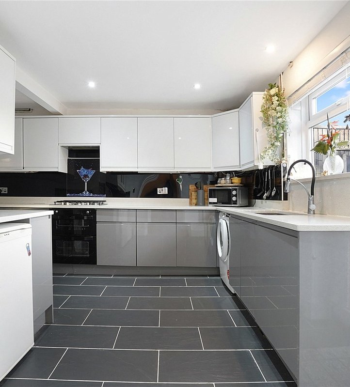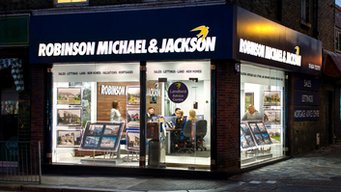
Property Description
Welcome to this beautifully laid-out four-bedroom property, ideally located in Frindsbury, just a short walk from the train station and town center. This home offers three spacious bedrooms on the first floor, along with a modern family bathroom. The master suite occupies the second floor, complete with a Juliet balcony that boasts views over Rochester, and room for an en-suite. On the ground floor, you'll find an inviting through lounge/diner and a well-appointed kitchen, leading to a conservatory and a useful lean-to for added space. The sizeable rear garden offers the perfect outdoor retreat for family gatherings or quiet relaxation.
Don’t miss the chance to view this exceptional home—contact us today!
- No chain
- Four bedrooms
- Sought after location
- Walking distance to train station
- Driveway
- Sizeable rear garden
Rooms
Lounge/Dining area 3.3m x 6.63mWood flooring, radiator, double glazed bay window to front.
Kitchen 4.75m x 2.13mTiled flooring, wall to base units with roll top work surface over, AEG hob, oven with extractor fan, microwave, space for appliances, sink drainer with mixer tap, sky light.
Conservatory 3.73m x 2.03mTiled flooring, double glazed french doors to rear leading to rear garden.
Bedroom One 2.9m x 3.76mLaminate flooring, double glazed window to rear, radiator, fitted wardrobes.
Bedroom Two 2.72m x 4.5mLaminate flooring, double glazed bay window to front, radiator.
Bedroom Three 2.26m x 1.93mLaminate flooring, double glazed bay window to front, radiator.
Bathroom 1.75m x 1.63mTiled flooring, low level w/c, panelled bath, sink basin with mixer tap, double glazed window to rear, fully tiled walls, radiator.
Landing Bedroom Four 2.64m x 3.15mEnsuite Bathroom Rear gardenLawn, Patio area, shed.
