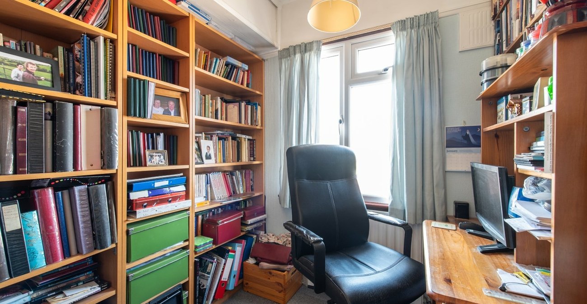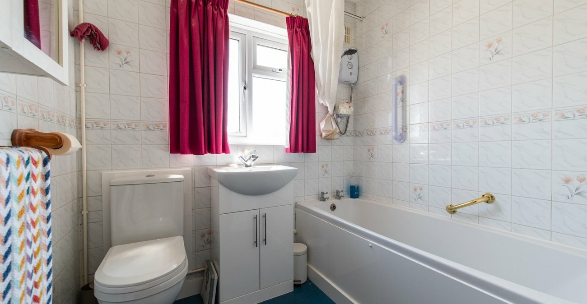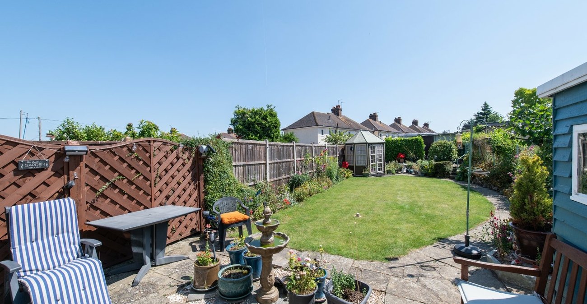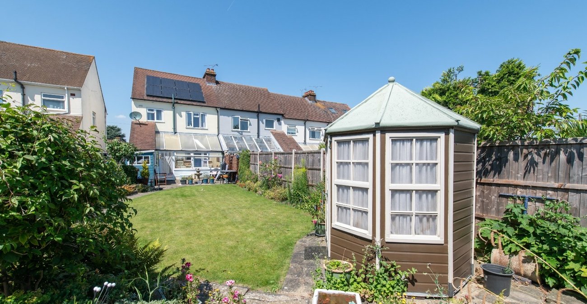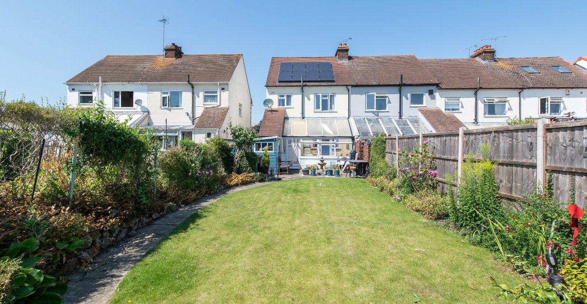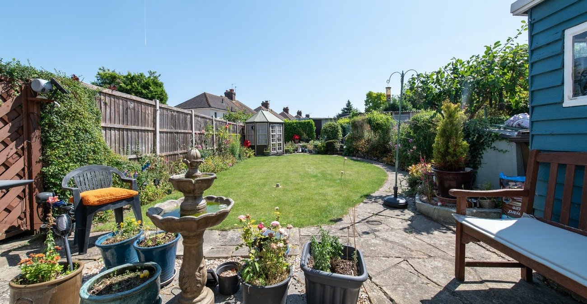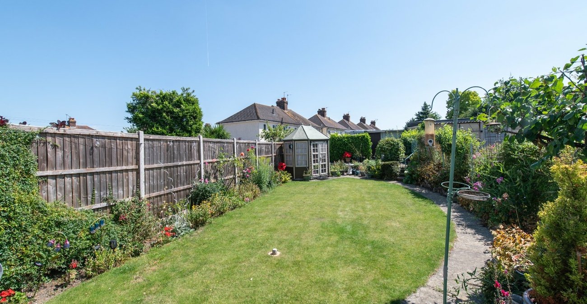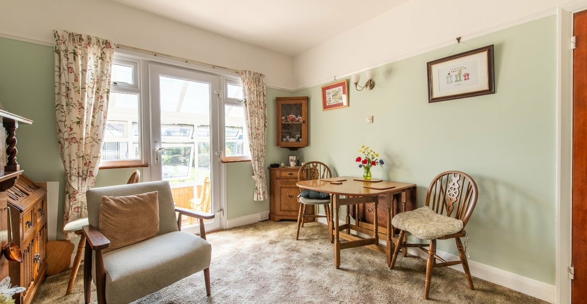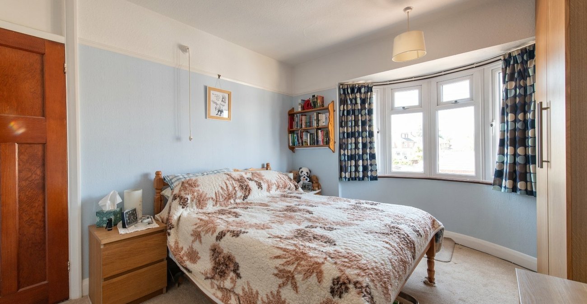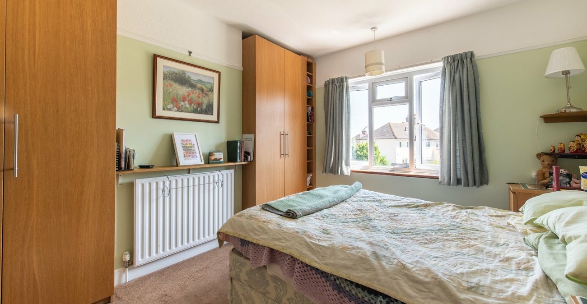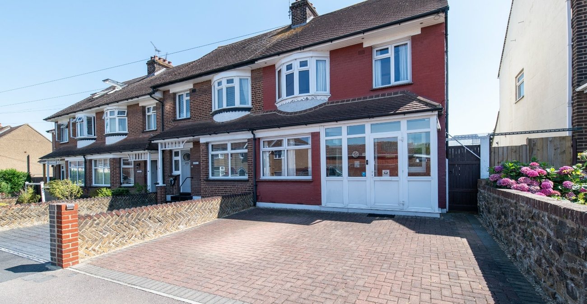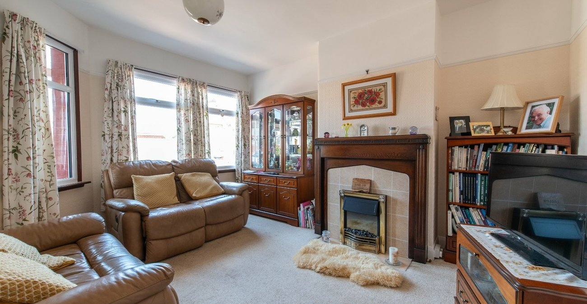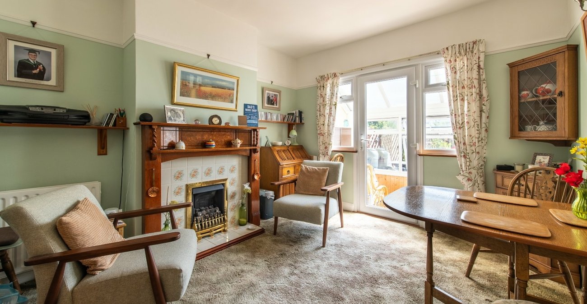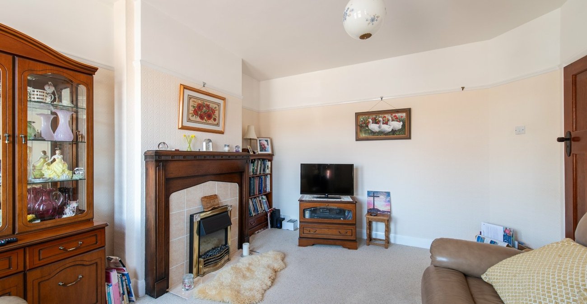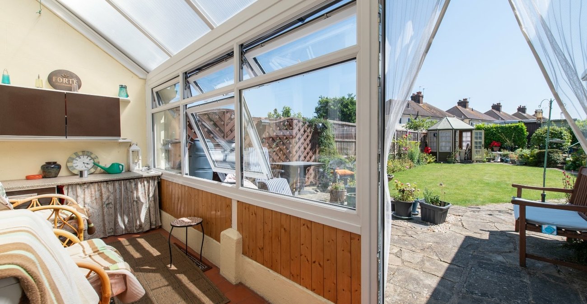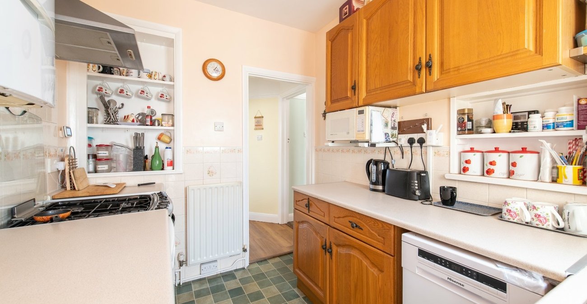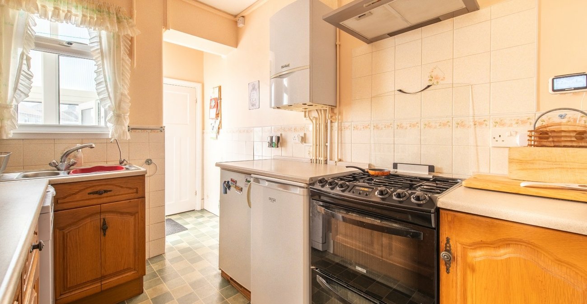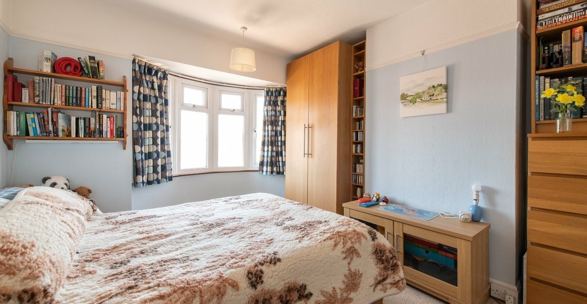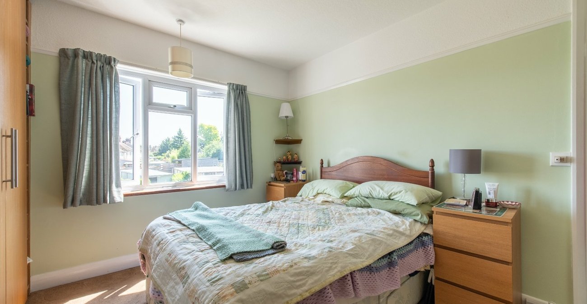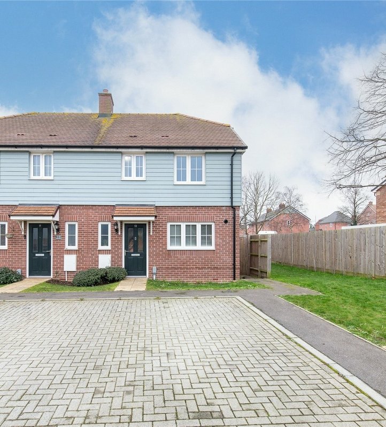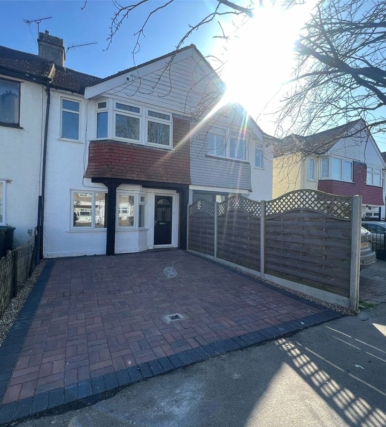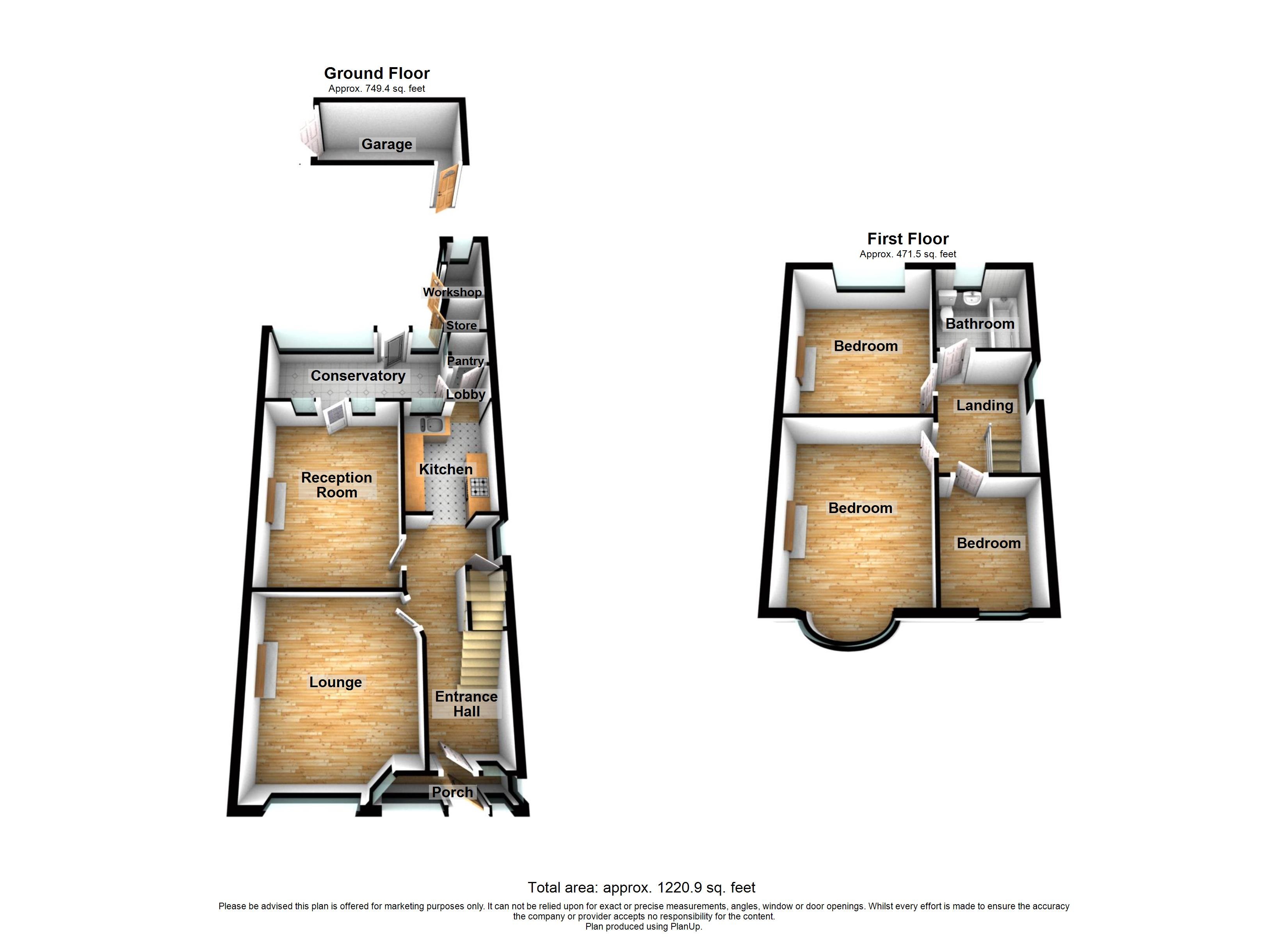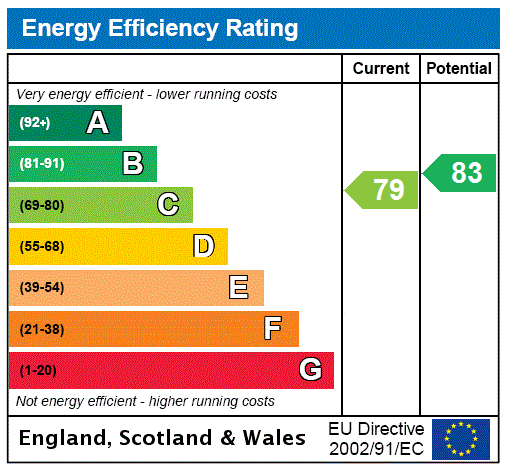
Property Description
GUIDE PRICE £375000-£400000, Situated in a popular location off COLDHARBOUR ROAD and within WALKING DISTANCE of SCHOOLS, SPORTS CENTRE and local amenities is this THREE BEDROOM BAY FRONTED HOUSE which has been LOVINGLY CARED FOR THROUGHOUT by the current owners since their purchase 41 years ago! The accommodation comprises ENTRANCE HALL, LOUNGE to front, DINING ROOM to rear, KITCHEN and SPACIOUS CONSERVATORY across the back of the house. On the first floor are THREE BEDROOMS and FAMILY BATHROOM. To the front is a BLOCK PAVED DRIVEWAY for TWO CARS and there is an 80' MAINLY LAID to LAWN REAR GARDEN which leads to a DETACHED GARAGE and FURTHER OFF ROAD PARKING with GATED ACCESS in which only 4 neighbours have access to.
Internal viewing is recommended to appreciate everything that the property has to offer.
- Total Square Footage: 1220.9 Sq. Ft.
- Desired Residential Location
- Two Reception Rooms
- Conservatory
- Double Driveway to Front
- Garage to Rear
- Solar Panels to Remain
- Large Rear Garden
- School Catchment Area
- Potential to Extended Subject to Any/All Planning Permission
Rooms
Entrance Hall: 4.42m x 1.73mDouble glazed door into entrance hall. Single glazed window to front. Under-stairs storage cupboard. Stairs to first floor. Radiator. Laminate flooring. Doors to:-
Lounge: 4.14m x 3.63mDouble glazed window to front. Fireplace with tiled mantle surround. Radiator. Carpet.
Dining Room: 3.68m x 3.05mDouble glazed door to rear. Double glazed window to rear. Radiator. Carpet.
Conservatory: 4.67m x 1.78mDouble glazed door to rear. Double glazed window to rear. Tiled flooring.
Kitchen: 4.04m x 2.16mDouble glazed window to rear. Wall and base units with roll top work surface over. Stainless steel sink unit with mixer tap. Tiled back splash. Space for appliances. Stainless steel extractor fan. Wall mounted boiler. Radiator. Built-in pantry cupboard. Laminate flooring.
First Floor Landing: 2.84m x 2.1mDouble glazed window to side. Carpet. Doors to:-
Bedroom 1: 4m x 2.95mDouble glazed bay window to front. Radiator. Built-in storage cupboard. Carpet.
Bedroom 2: 3.73m x 2.95mDouble glazed window to rear. Radiator. Built-in storage. Carpet.
Bedroom 3: 2.13m x 2.03mDouble glazed window to rear. Radiator. Carpet tiles.
Bathroom: 2.13m x 2.08mDouble glazed frosted window to rear. Suite comprising panelled bath. Low level w.c. Vanity sink unit with storage under. Built-in linen cupboard. Radiator. Loft hatch with ladder to mainly boarded loft. Laminate flooring.
