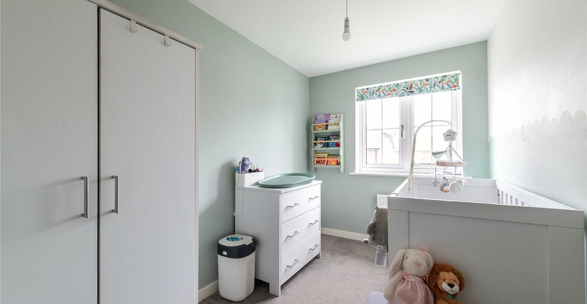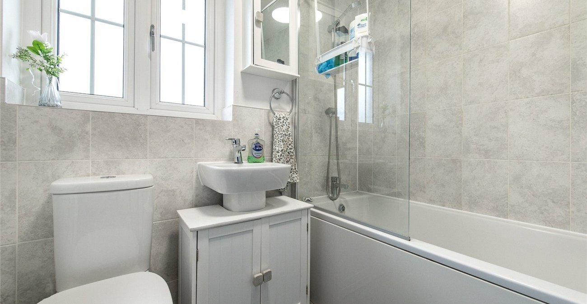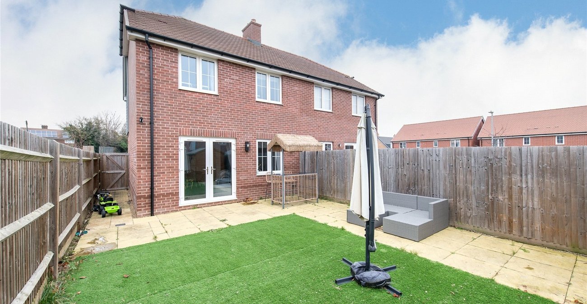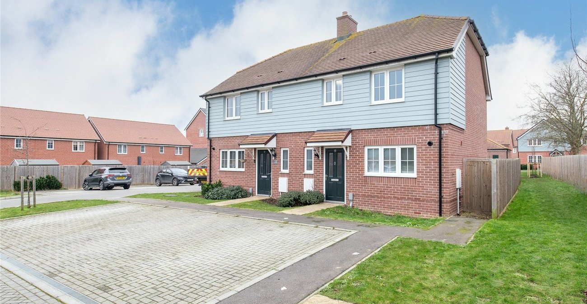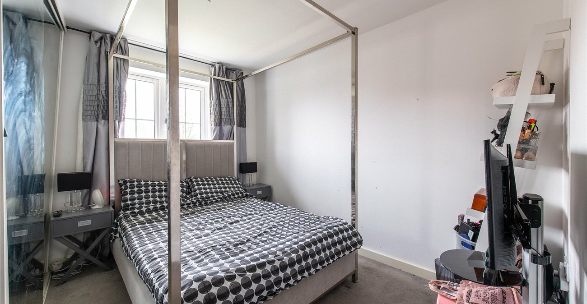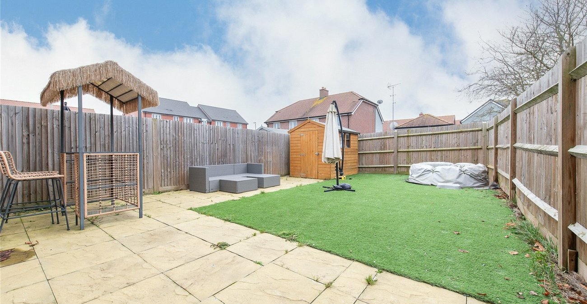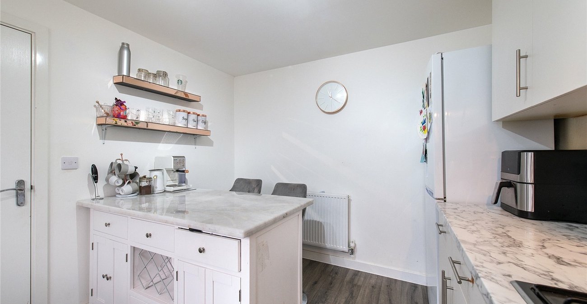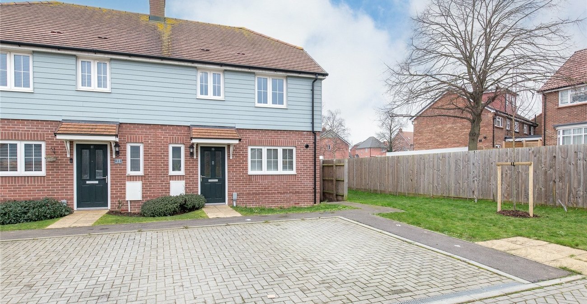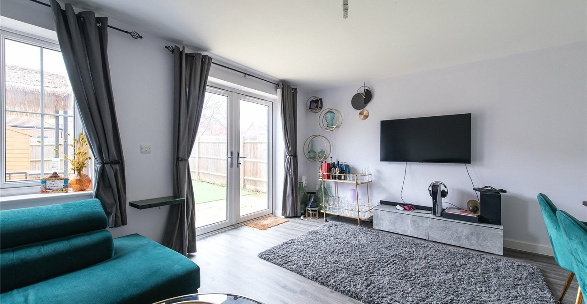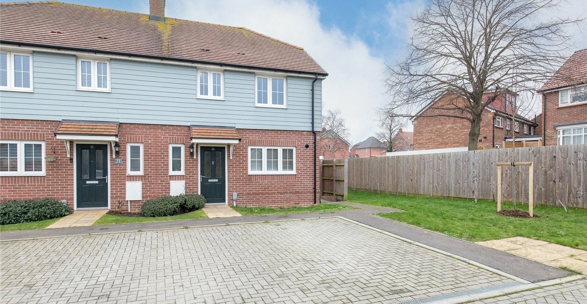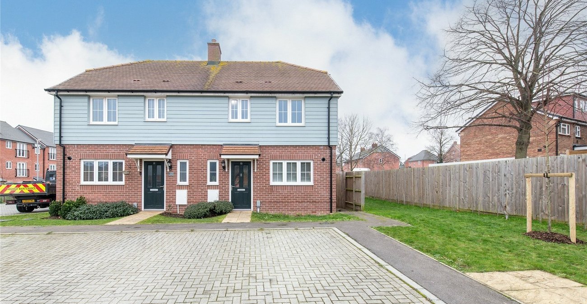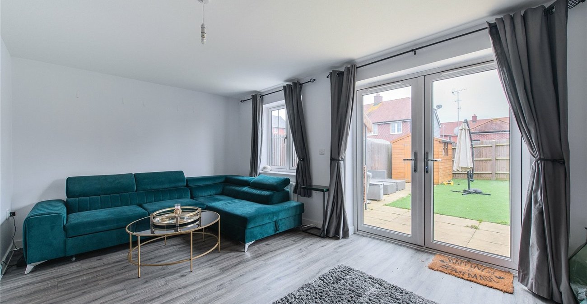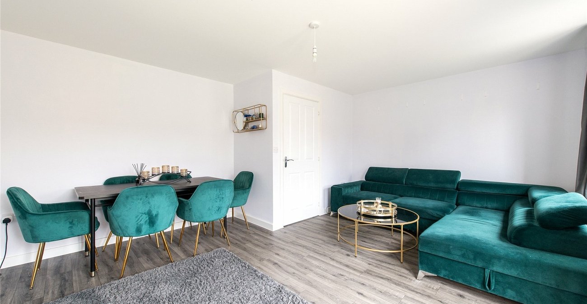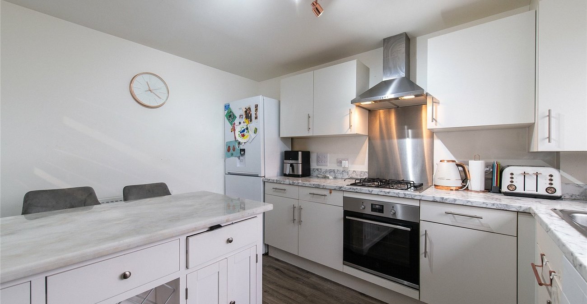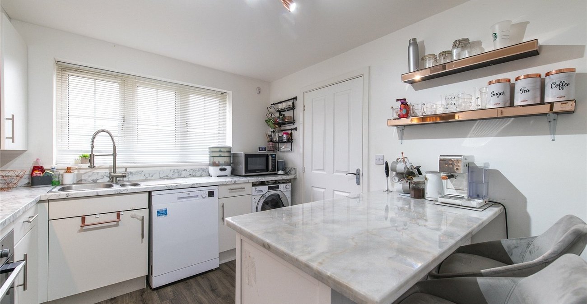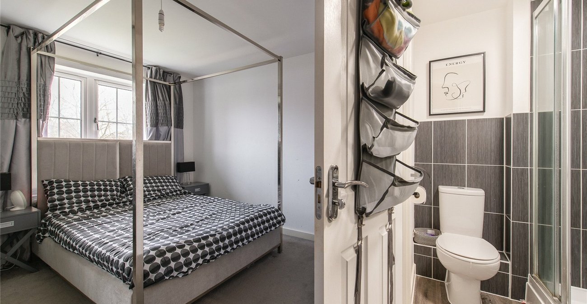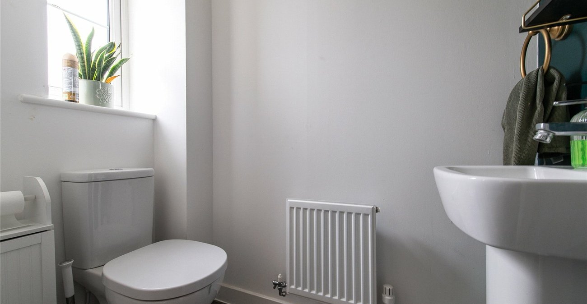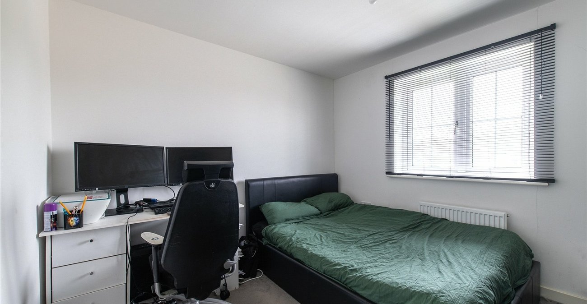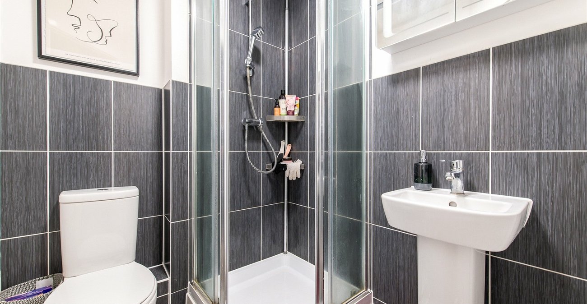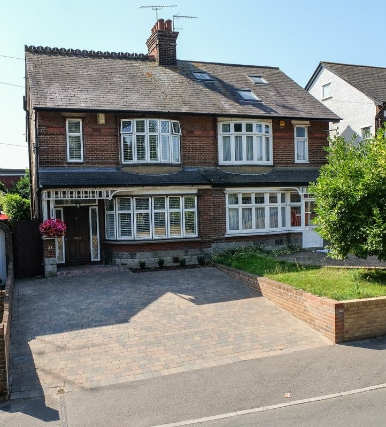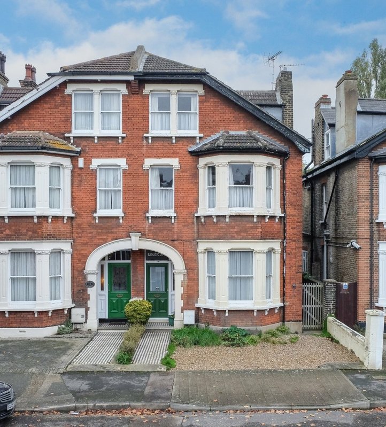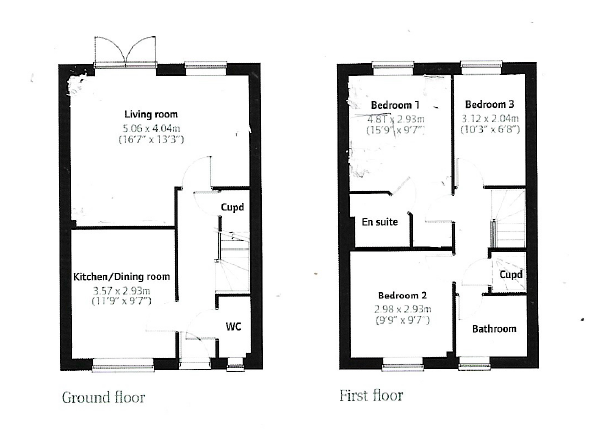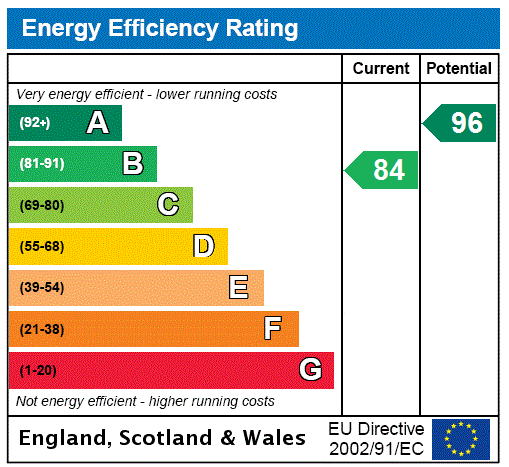
Property Description
GUIDE PRICE: £425,000 - £450,000
Nestled in the highly desirable Watermans Park area of Gravesend, this immaculate 3-bedroom, 2-bathroom semi-detached home is the perfect blend of modern living, comfort, and convenience. Ideal for families, first-time buyers, or professionals, the property boasts spacious rooms, high-quality finishes, and a tranquil yet well-connected location. This charming home offers a welcoming environment that’s sure to appeal to a variety of buyers.
Upon entering the property, you are welcomed by a bright hallway that leads to the heart of the home, where you'll find a spacious kitchen diner. This open-plan area is perfect for family meals and entertaining, offering plenty of space for a large dining table and additional seating. The kitchen is fully equipped with modern appliances, sleek countertops, and ample storage, making it both functional and stylish. It provides an ideal space for cooking and dining, with large windows allowing natural light to flood the room, creating a warm and inviting atmosphere. The kitchen diner also offers easy access to the private garden, ideal for enjoying meals outdoors or hosting gatherings.
The separate lounge is located at the rear of the house and provides a cosy, comfortable space for relaxing. It’s generously sized, allowing for a large sofa and entertainment setup, and its well-positioned windows ensure that the room is filled with natural light throughout the day. This tranquil room offers the perfect place to unwind after a busy day or to entertain guests in a more intimate setting, providing a peaceful contrast to the open-plan kitchen diner. With its versatile layout and excellent flow, the lounge and kitchen diner make this home ideal for both family living and hosting guests. There is also a convenient downstairs WC, ideal for guests and adding extra practicality to the ground floor.
Upstairs, the property continues to impress with three generously sized bedrooms. The master bedroom is particularly notable, featuring ample space wardrobes, and additional furniture. It also benefits from its own private en-suite bathroom, offering a peaceful retreat for the homeowners. The en-suite is finished to a high standard, with modern fixtures and a sleek design, providing the perfect space to unwind and relax.
The second and third bedrooms are both well-proportioned and versatile, ideal for children, guests, or even as home office space. Each room is bright and offers plenty of space for wardrobes and furniture, with windows that fill the rooms with natural light. The family bathroom is stylish and well-appointed, featuring contemporary fittings and a clean, modern design. It provides both a bath and a shower, making it perfect for busy mornings or long, relaxing evenings.
Outside, the property features a private rear garden, providing a lovely outdoor space for the family to enjoy. Whether you are relaxing on a sunny day, hosting a BBQ, or simply enjoying the fresh air, this garden offers a peaceful retreat. The front of the property benefits from allocated parking, ensuring that you always have a convenient space when you arrive home.
Situated in the sought-after Watermans Park development, this home offers the best of both worlds: a peaceful, family-friendly setting with excellent transport links. Gravesend town centre is just a short drive away, providing a wide range of amenities, including shops, restaurants, and leisure facilities. The high-speed train service from Gravesend station offers quick and easy access to London, making this home ideal for commuters.
With its spacious layout, modern interiors, and excellent location, this 3-bedroom semi-detached home in Watermans Park is a fantastic opportunity. Whether you’re looking for a family home or a stylish base to enjoy all that Gravesend has to offer, this property is sure to tick all the boxes.
- Sought After Development
- Good Sized Bedrooms
- En-Suite to Master
- Parking Included
- Good Condition Throughout
- Close to Amenities
Rooms
Entrance Hall: 4.9m x 1.63mEntrance door into hallway. Built-in storage. Doors to:--
GF Cloakroom: 1.93m x 0.94mDouble glazed frosted window to front. Low level w.c. Wash hand basin. Radiator. Laminate flooring.
Lounge: 5.08m x 4.42mDouble glazed door to rear. Double glazed window to rear. Radiator. Laminate flooring.
Kitchen: 3.7m x 2.97mDouble glazed window to front. Wall and base units with work surface over. Breakfast Bar. Built-in oven and hob with extractor hood over. Sink and drainer unit. Radiator. Laminate flooring.
First Floor Landing: 2.9m x 1.12mLoft hatch. Carpet. Doors to:-
Bedroom 1: 4.9m x 2.95mDouble glazed window to rear. Radiator. Carpet.
En-suite: 1.78m x 1.45mSuite comprising shower cubicle. Wash hand basin. Low level w.c. Radiator. Laminate flooring.
Bedroom 2: 2.97m x 2.97mDouble glazed window to front. Radiator. Carpet.
Bedroom 3: 3.18m x 2.03mDouble glazed window to rear. Radiator. Carpet.
Bathroom: 2.03m x 1.93mDouble glazed frosted window to front. Suite comprising panelled bath with shower over. Wash hand basin. Low level w.c. Radiator. Laminate flooring.
