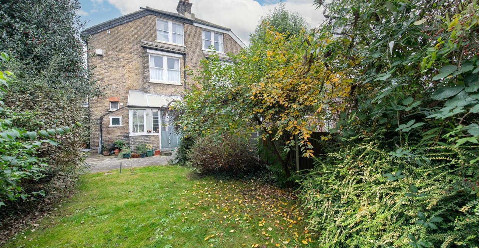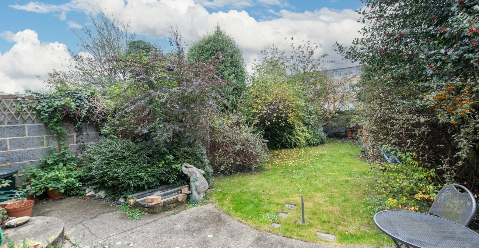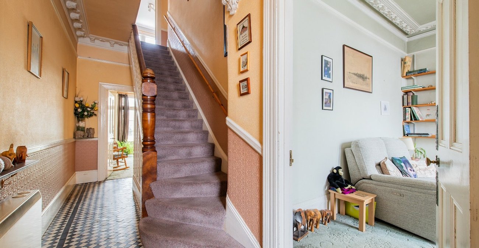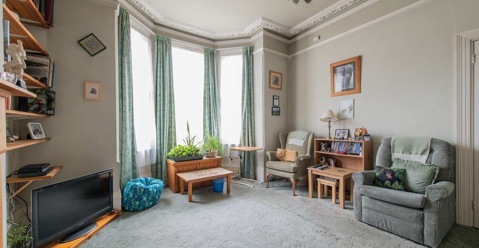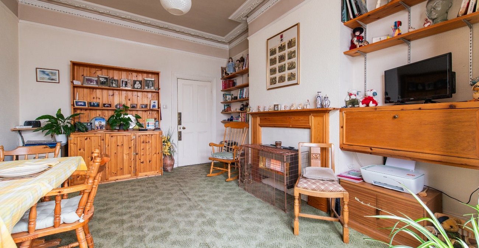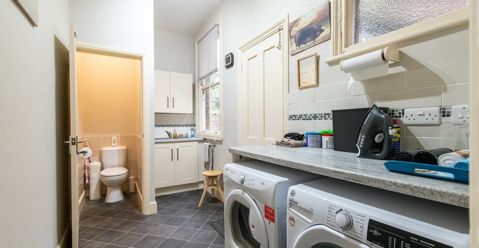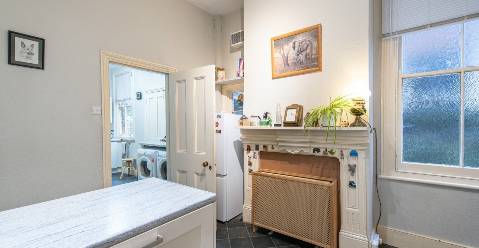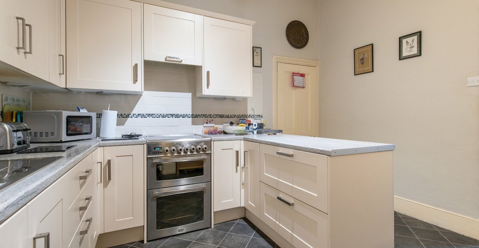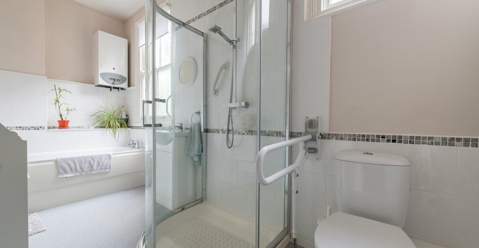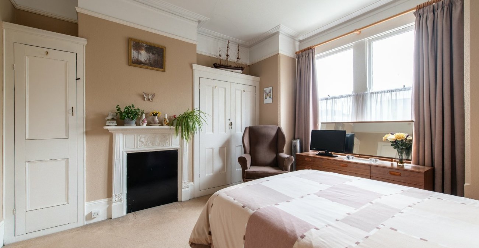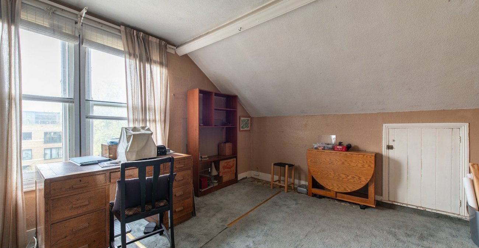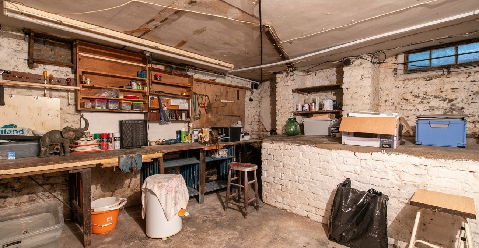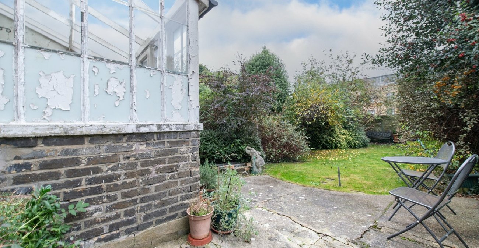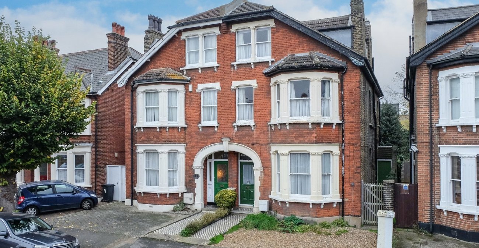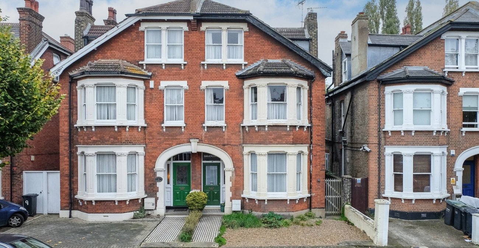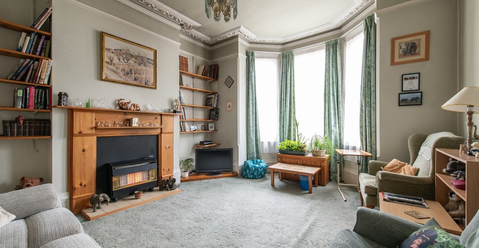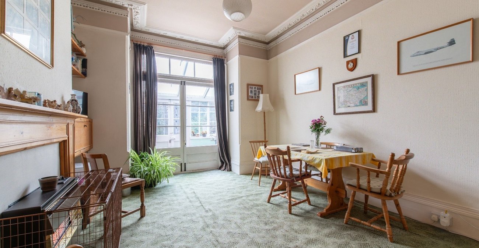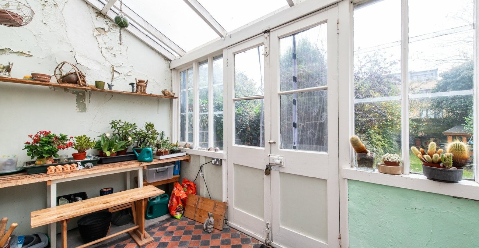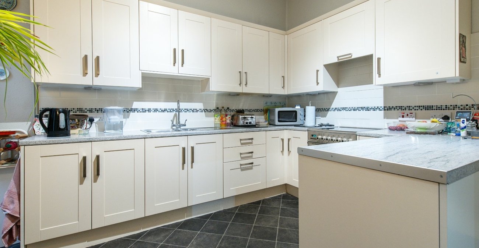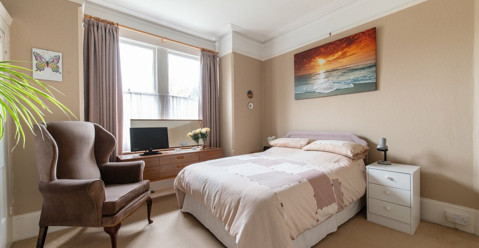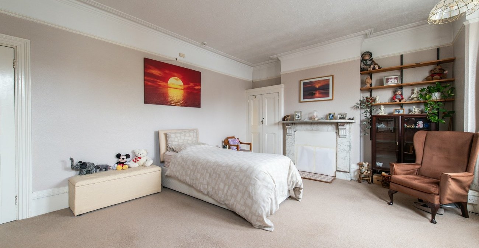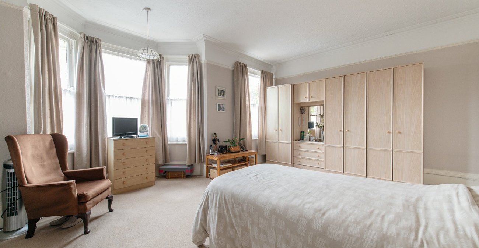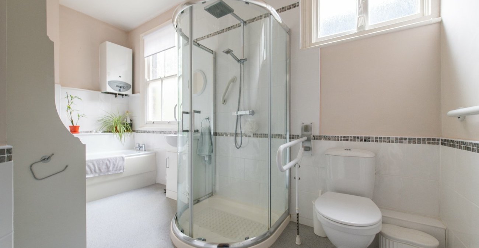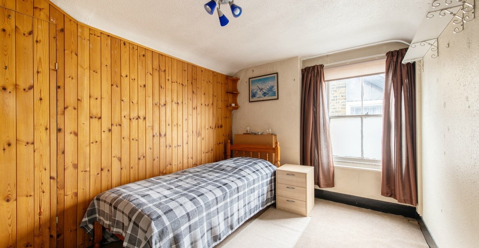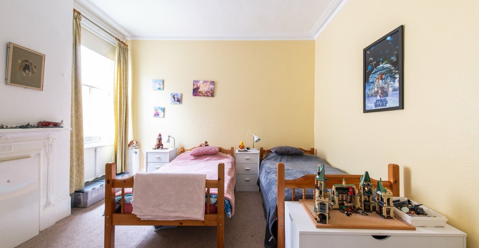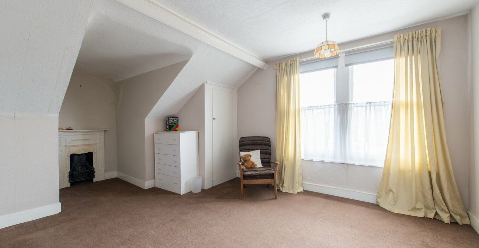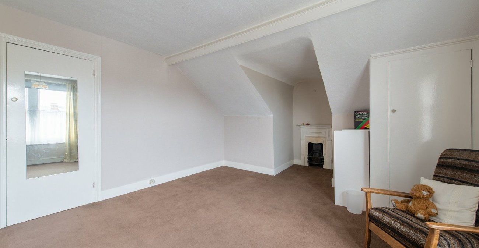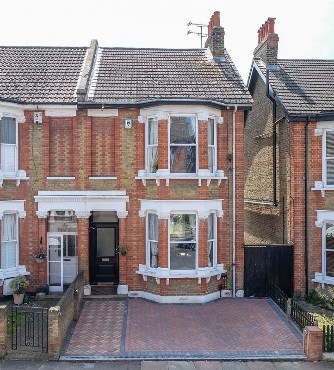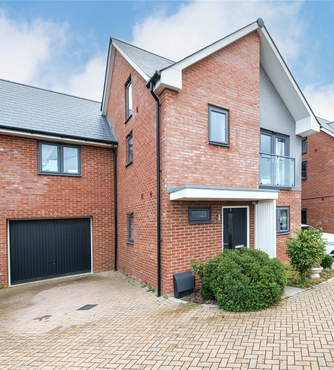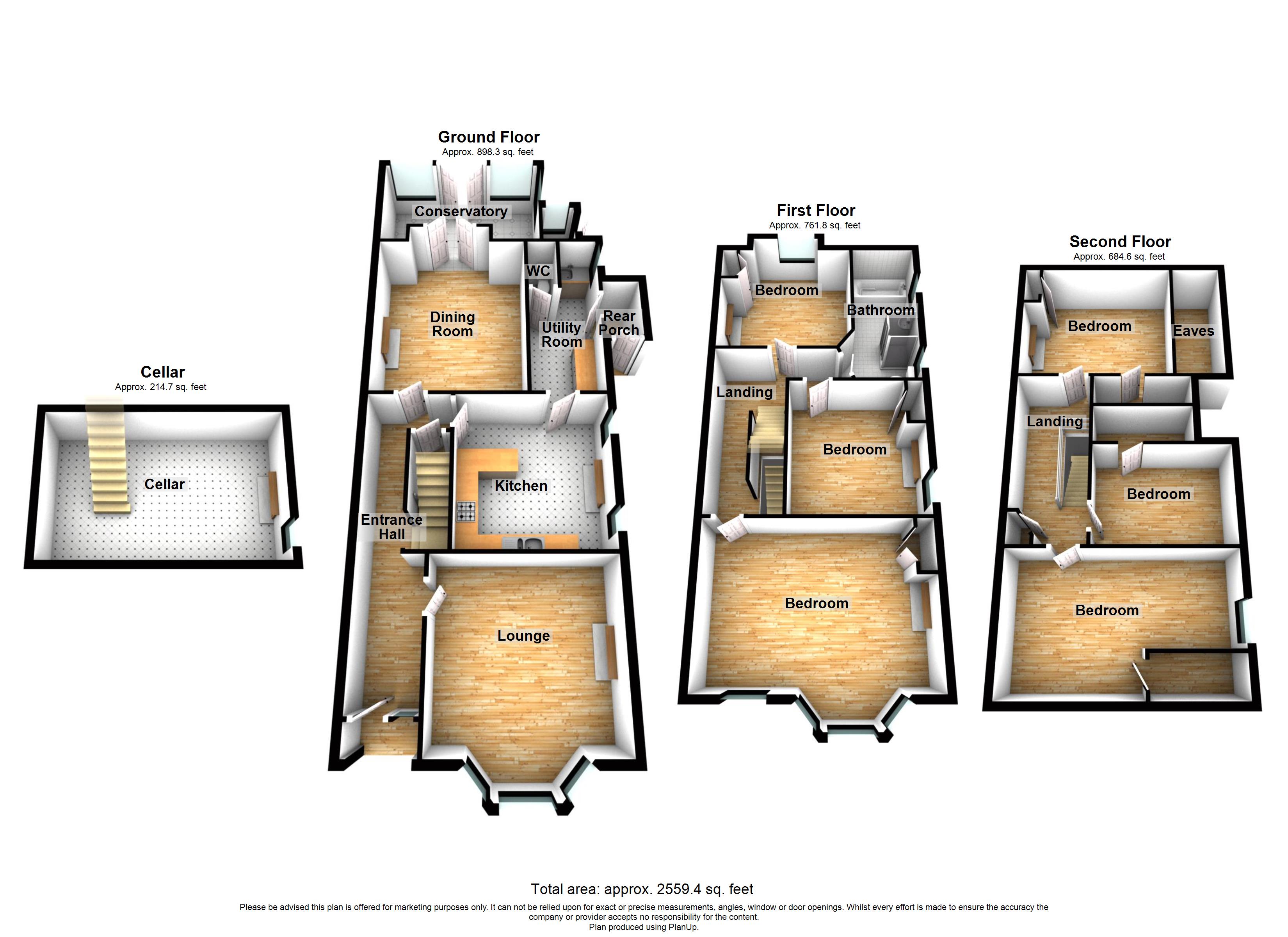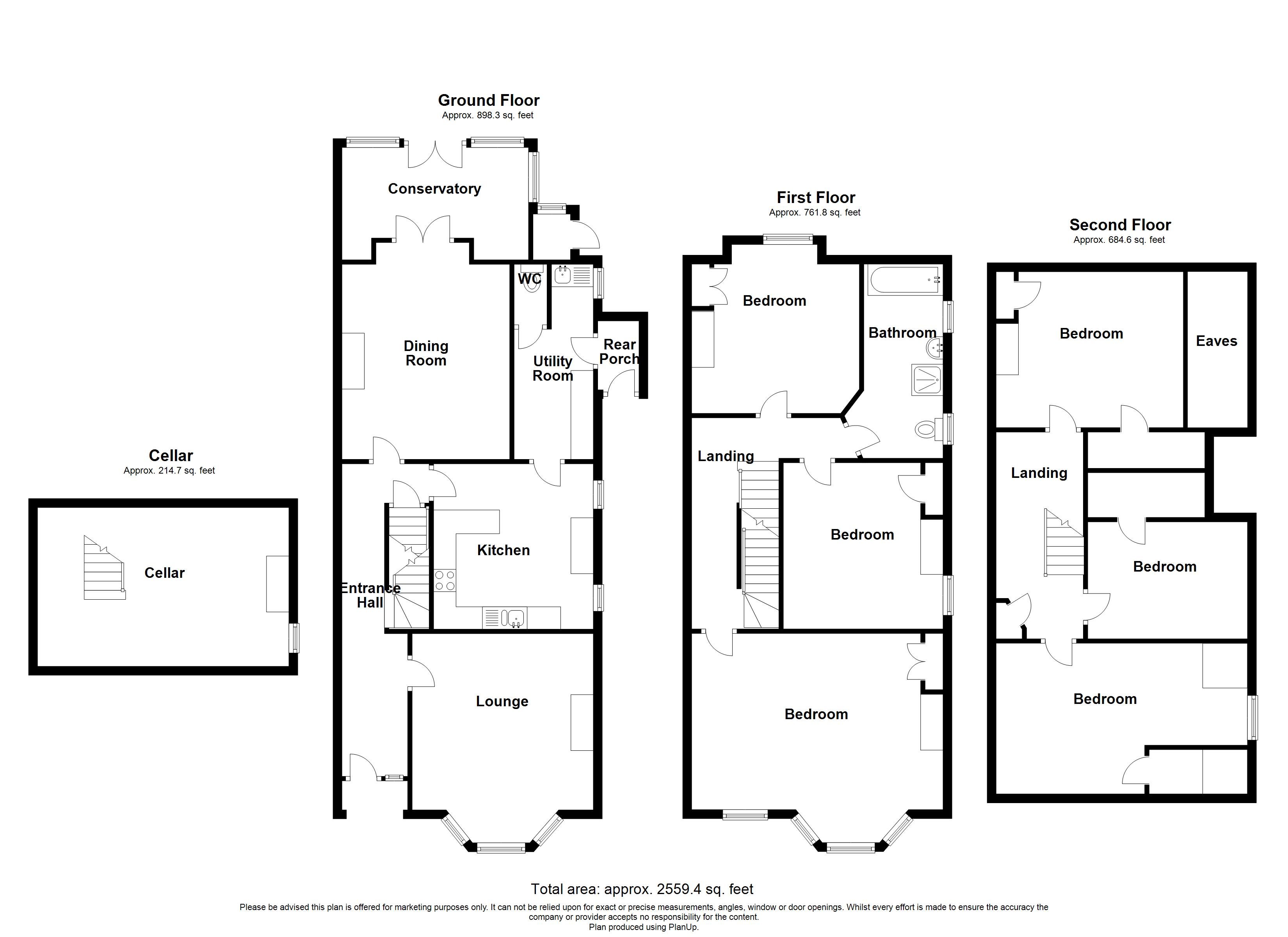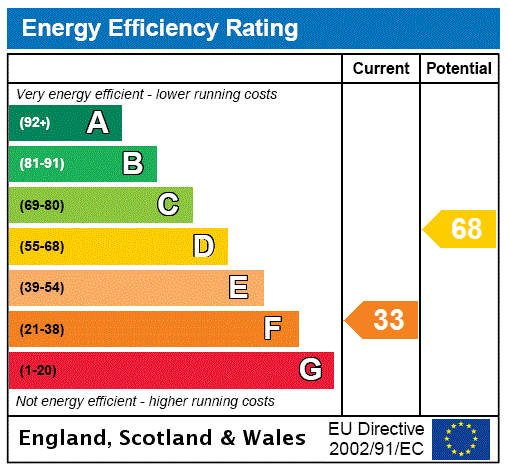
Property Description
Guide price of £500k - £550k
This spacious six-bedroom semi-detached house, located on the highly sought-after Avenue in Gravesend, presents an exciting opportunity for those looking to invest in a property with incredible potential. While the house is in need of modernisation, it remains entirely liveable, making it an ideal choice for buyers who are eager to bring their vision to life and transform this property into their perfect home.
The ground floor offers a welcoming layout, starting with a bay-fronted lounge that fills the space with natural light, providing the perfect spot to relax and unwind. The kitchen is well-sized, with an adjoining utility room for added convenience, and there’s a downstairs WC for practicality. To the rear, you'll find a generous dining room that offers plenty of space for family meals and entertaining, leading into a bright and airy conservatory that overlooks the private garden, adding extra living space for all seasons.
The first floor features three spacious double bedrooms, each offering comfortable living space, along with a well-appointed family bathroom. The second floor completes the layout with three further bedrooms, providing excellent flexibility for a growing family, or the option to create additional living spaces such as a home office, study, or playroom.
Set in a desirable location, this property offers a fantastic opportunity to add value through modernisation while offering the space and potential to suit a variety of lifestyles. With good-sized rooms, a fantastic layout, and the option to customise to your own taste, this house is an exciting prospect for buyers with a vision. Don't miss the chance to make this wonderful property your forever home.
- Total Square Footage: 2559.4 Sq. Ft.
- Rarely available property
- Sought After Road
- Off street parking
- Close to amenities
- Huge potential
- Good bedroom sizes
Rooms
Entrance Hall: 7.09m x 1.8mEntrance door into hallway. Tiled flooring. Door down to cellar. Doors to:-
Cellar: 6.1m x 3.53mConcete. Supplied with power and light.
GF Cloakroom: 4.98m x 0.74mLow level w.c. Vinyl flooring.
Lounge: 4.95m x 4.1mSingle glazed bay window to front. Electric fire. Carpet.
Dining Room: 5m x 4.98mSingle glazed doors to conservatory. Electric fire. Carpet.
Conservatory: 3.96m x 2.72mSingle glazed window to side. Tiled flooring.
Kitchen: 4.98m x 3.73mSingl glazed frosted sash window to side. Wall and base units with work surface over. Breakfast bar. Free standing fridge freezer. Free standing oven and hob. Sink and drainer unit. Electric fire. Tiled walls.
Utility Room: 4.98m x 1.78mSingle glazed sash window to side. Single glazed frosted window to side. . Free standing washing machine and tumble dryer. Sink unit. Built-in cupboard. Tiled walls. Vinyl flooring.
First Floor Landing: 4.98m x 4.65mL-shaped. Carpet. Stairs to second floor. Doors to:-
Bedroom 1: 5.7m x 4.98mSingle glazed bay window to front. Single glazed window to front. Feature fireplace. Built-in cupboard. Carpet.
Bedroom 2: 5.1m x 3.66mTwo single glazed sash windows to rear. Built-in cupboard. Carpet.
Bedroom 3: 4.98m x 3.63mSingle glazed frosted sash window to side. Feature fireplace. Built-in cupboard. Carpet.
Bathroom: 4.98m x 1.83mTwo Single glazed frosted sash windows to side. Suite comprising panelled bath. Shower cubicle. Wash hand basin. Low level w.c. Tiled walls. Vinyl flooring.
Second Floor Landing: 4.55m x 1.85mCarpet. Loft access. Doors to:-
Bedroom 4: 3.89m x 3.4mSecondary glazed sash window to rear. Built-in wardrobe. Carpet.
Bedroom 5: 5.46m x 4.67mSingle glazed sash window to front. Carpet.
Bedroom 6: 3.8m x 2.6mSingle glazed sash window to rear. Carpet. Storage.
