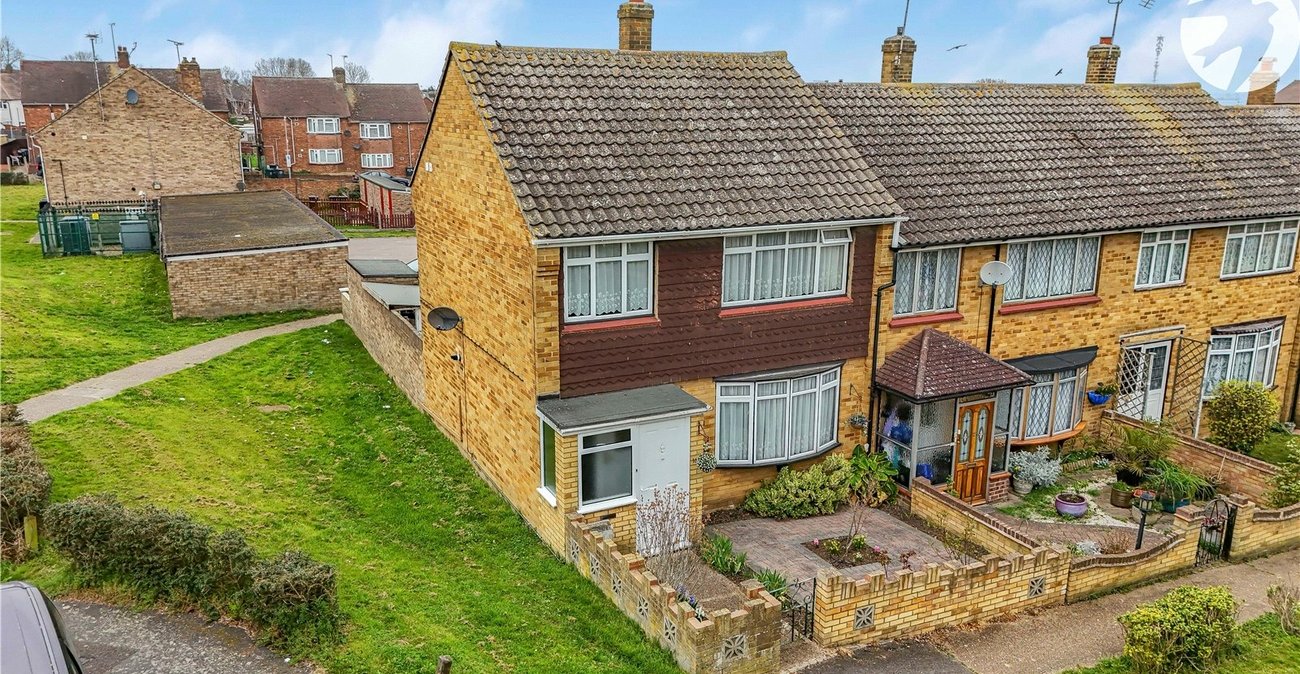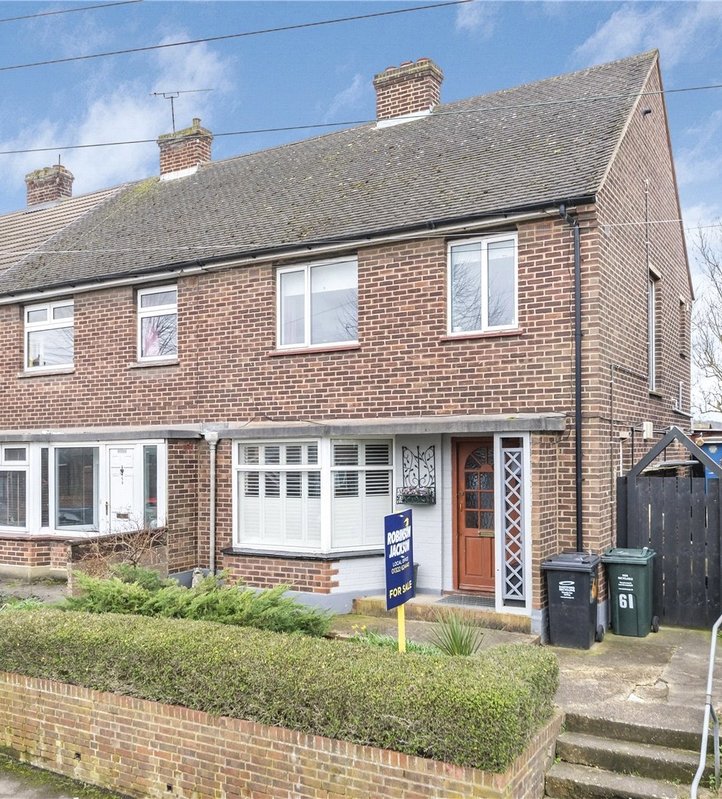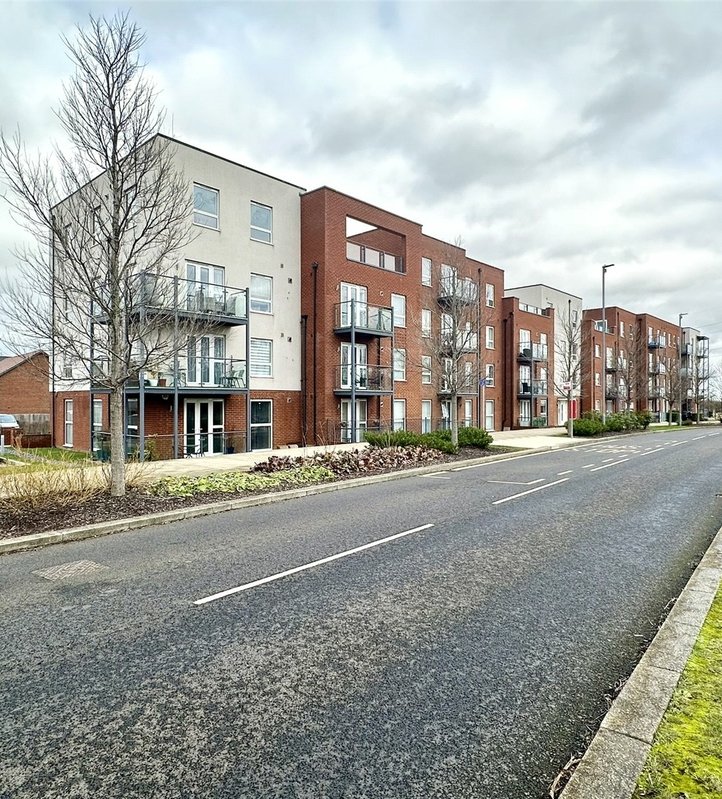
Property Description
***Guide Price: £350,000-£375,000***
This well maintained end of terrace house which is being offered with no forward chain, boasts three spacious bedrooms, offering comfortable and stylish living accommodation. The property is flooded with natural light, creating a bright and airy feel throughout. The house features a well-maintained West facing garden which is paved for easy maintenance and perfect for outdoor entertaining. Additionally, there is a garage and off-street parking to the rear. The property also includes useful outbuildings for extra storage space. Situated within close proximity to Manor Primary School, and Swanscombe & Ebbsfleet International Stations, this home offers excellent transport links for commuting or leisure travel. Don't miss the opportunity to make this charming property your new home!
- No Forward Chain
- Three Bedrooms
- Conservatory
- West Facing Rear Garden
- Garage & Parking to Rear
- Walking Distance to Manor Primary School
- Conveniently Located for Swanscombe and Ebbsfleet Stations
Rooms
Entrance Porch:Double glazed windows to side and front. Composite door. Tiled flooring.
Entrance Hall:Under stairs storage cupboard. Radiator. Carpet. Stairs to first floor.
Lounge: 4m x 3.45mDouble glazed bay window to front. Radiator. Remote controlled gas feature fireplace. Carpet. Open to:
Dining Room: 2.84m x 2.46mDouble glazed sliding door to rear. Radiator. Carpet. Door to Kitchen.
Kitchen: 2.9m x 2.87mDouble glazed window to rear. Double glazed door to rear. Range of matching wall and base units with complementary work surface. Integrated double electric oven, gas hob and extractor. Integrated fridge (new) and freezer. Sink unit. Space for washing machine. Space for dishwasher. Boiler. Part tiled walls. Tiled flooring.
Conservatory: 2.92m x 1.93mDouble glazed windows to side. Double glazed French doors to rear. Radiator. Tiled flooring.
Landing:Carpet. Loft access.
Bedroom One: 3.45m x 2.57mDouble glazed window to front. Built in sliding wardrobes. Radiator. Carpet.
Bedroom Two: 3.4m x 2.95mDouble glazed window to rear. Radiator. Carpet.
Bedroom Three: 2.62m x 2.29mDouble glazed window to front. Radiator. Storage cupboard. Carpet.
Bathroom: 2.2m x 1.63mTwo frosted double glazed windows to rear. Low level WC. Vanity wash hand basin. Shower cubicle. Heated towel rail. Tiled walls. Laminate flooring. Extractor fan.


























































