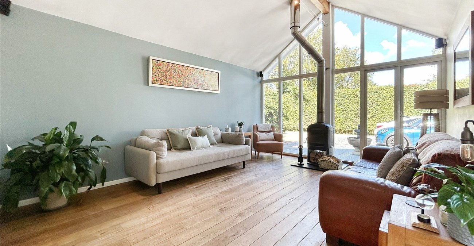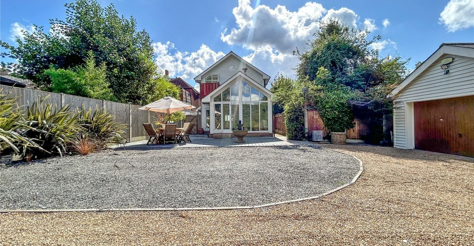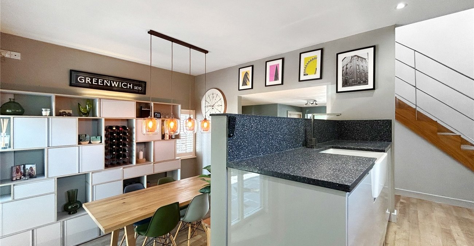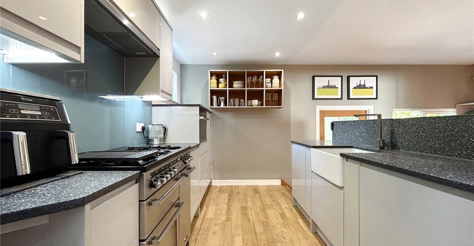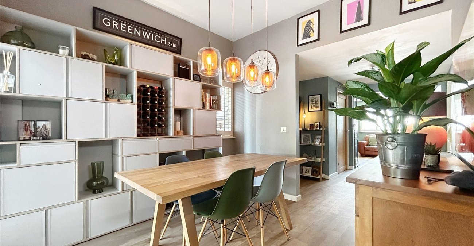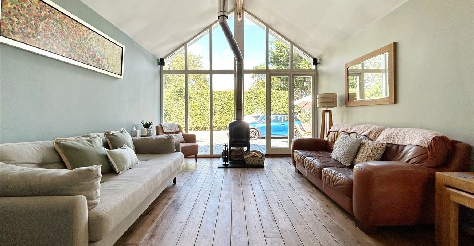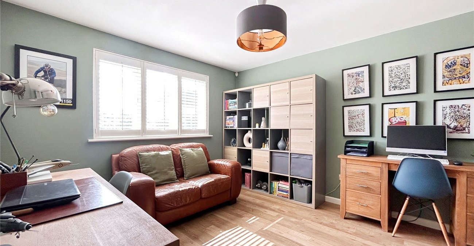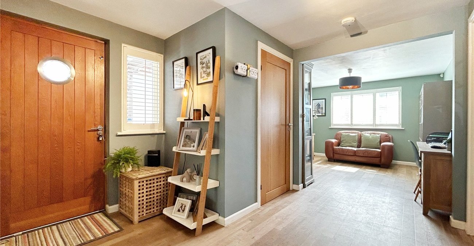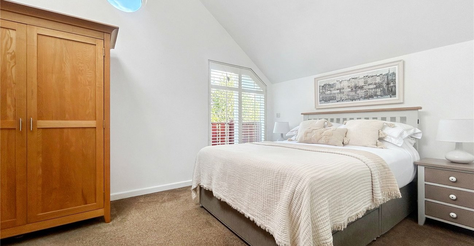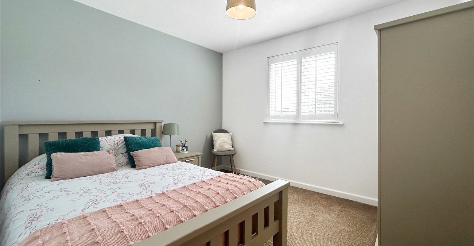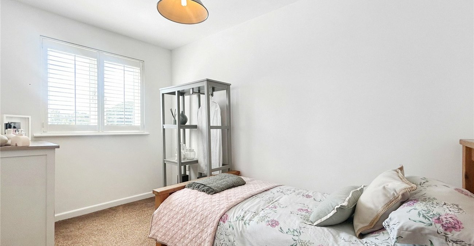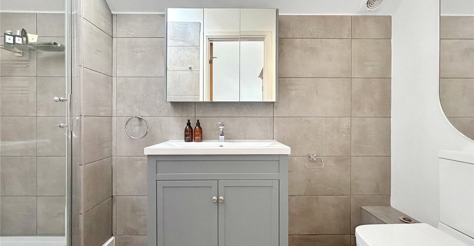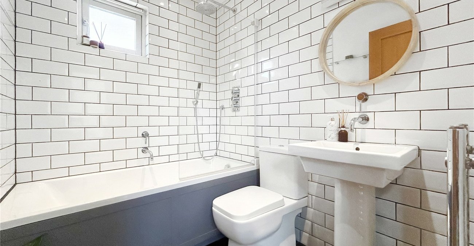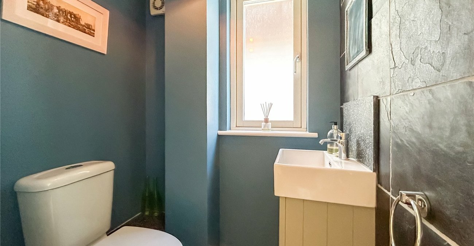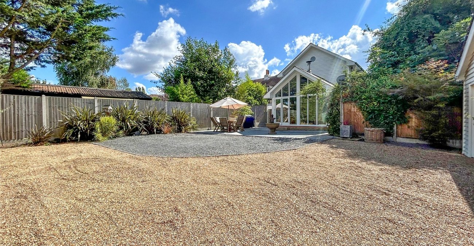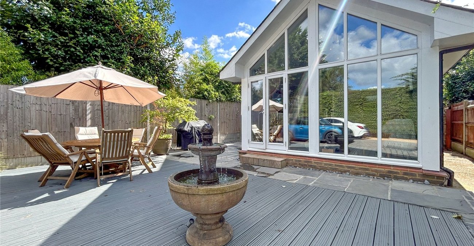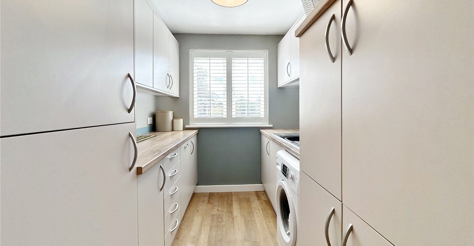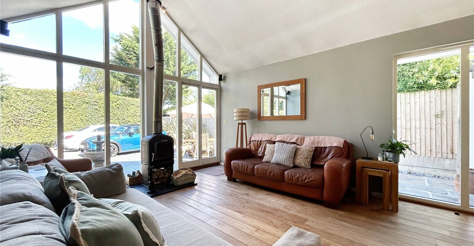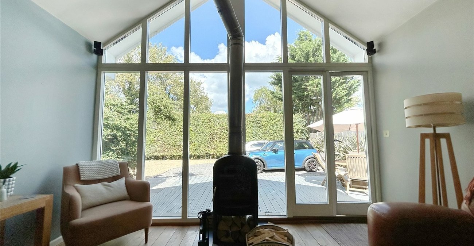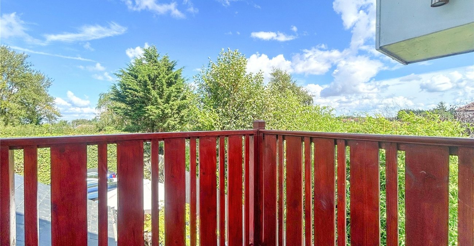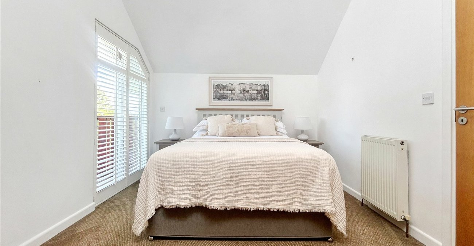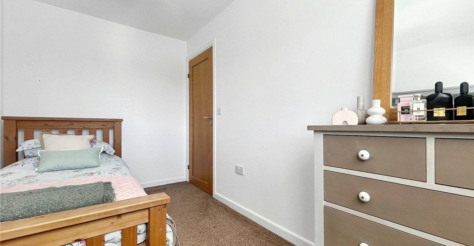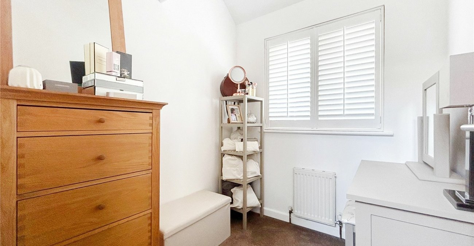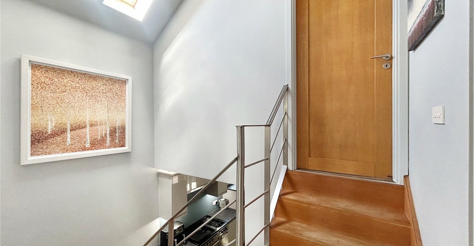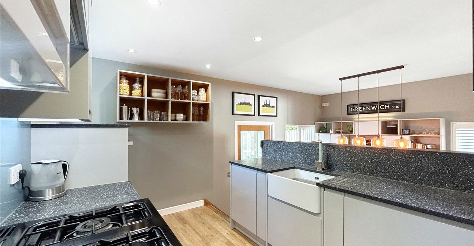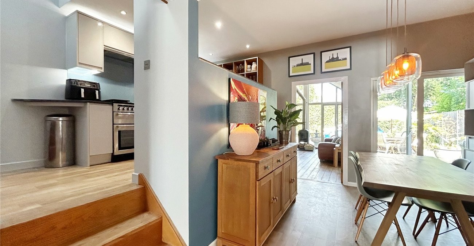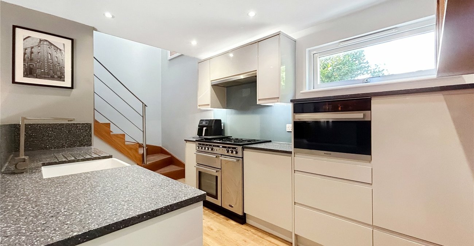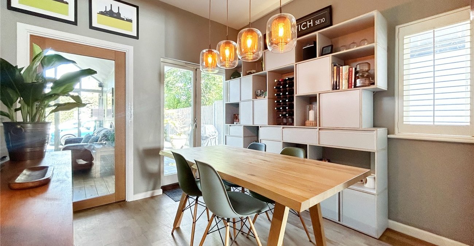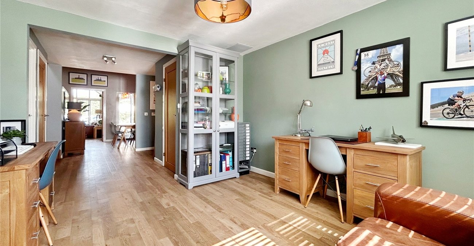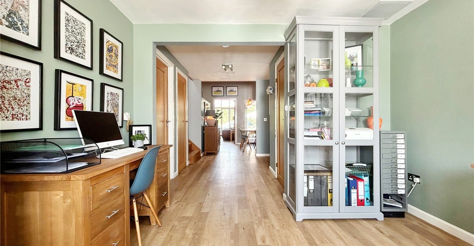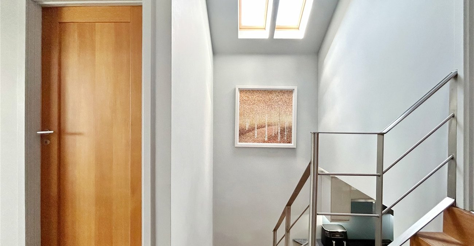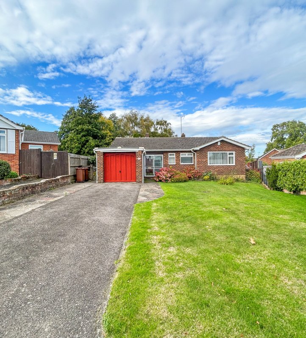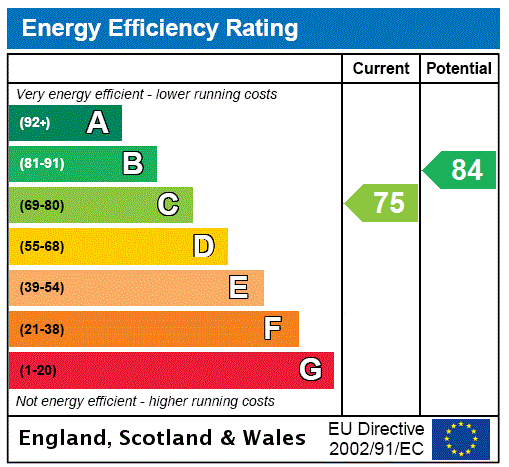
Property Description
Guide Price - £525,000 - £575,000
Robinson Michael and Jackson are pleased to offer this stunning detached family home, built in 2004, which boasts deceptively generous and impressively presented accommodation throughout. The living spaces enjoy an open feel, and the contemporary décor enhances the sense of light and space, creating a warm and inviting atmosphere.
This property has been finished to a high standard, featuring underfloor heating in various rooms, oak wood and slate floors on the ground floor, and a charming wood-burning stove that adds a cozy touch. A bespoke oak staircase leads to the upper level, where the main bedroom features a lovely balcony overlooking the beautifully maintained rear garden and the picturesque open fields beyond.
Externally, you’ll find a lovely enclosed rear garden measuring 63ft x 61ft, providing a perfect setting for outdoor gatherings and relaxation. Additionally, there is a double detached garage, which is currently part converted into an office space equipped with power and light—ideal for those working from home. Accessed via a gated private driveway, this home offers both privacy and convenience.
Sellers Words - " Having moved in here in 2014 we took great pleasure in exploring the area and finding a multitude of walks for ourselves and our two dogs. Ranging from 15 minutes to 3-4 hours whilst avoiding main roads which, purely coincidentally, pass various country pubs. As a keen cyclist there are some fantastic routes to be found on our doorstep too. We are literally two minutes from open fields and a fifteen minute walk to the station. It’ s been a great place to live for the past ten years. "
With the property situated in a popular and convenient location, this is a unique opportunity that you won’t want to miss. To secure your appointment to take a look inside, call us today on - 01634 263000!
- 1302 Square Feet
- Large Gated Driveway to Rear Access Via Otterham Quay Lane
- Stunning lounge with a garden-facing glass façade and a cozy log burner
- Fitted plantation shutters and Oak doors throughout
- Triple Glazed Throughout
- Scandinavian Architecture
- Bespoke Oak Stairs
- Amazing Hosting/Social Property
- Double Garage to Rear with Office Space
Rooms
Front EntranceExternal Spotlight System. Alarm System.
Entrance Hallway 2.9m78m x 3.32mTriple glazed velux windows. Bespoke staircase. Carpet.
Cloakroom 1.12m x 1.45mTriple glazed window to rear. Low level WC. Vanity wash hand basin.
Lounge 5.06m x 3.79mTriple glazed door to side and rear. Triple glazed window to front. Wood Stove (Heats whole of Lower House) Surround sound wiring in place. Oak flooring.
Front Room/Study 3.62m x 3.28mTriple glazed window to front. Underfloor heating. Kardean Flooring. Fitted Plantation Shutters.
Outside Study 4.3m x 2.42mDoor to rear right side of Garage. Own Telephone Line. Power and Lighting. Insulated.
Kitchen 5.48m x 3.03mOpen Plan Social Area. Triple glazed door to rear. Triple glazed window to rear and side. Range of wall and base units with worksurface over. Butler sink. Fitted grill. Integrated fridge. Underfloor heating. Space for Oven.
Utility Room 3.63m x 2.27mTriple gazed door and window to side. Space for utilities. Sink. Integrated fridge freezer. Under floor heating.
Landing/StairsBespoke Oak Staircase from Norway. Twin Velux Windows
Bedroom One 4.18m x 3.03mTriple glazed balcony to rear. Three triple glazed velux windows. Solar Powered Remote Velux blinds. Carpet. Radiator. Bespoke Plantation Shutters.
Ensuite 3.02m x 1.18mTriple glazed velux window. Low level WC. Vanity wash hand basin. Shower. Heated towel rail. Tiled walls. Tiled flooring.
Bedroom Two 3.28m x 3mTriple glazed window to front. Carpet. Radiator.
Bedroom Three 3.76m x 2.09mTriple glazed window to front. Carpet. Radiator.
Bedroom Four 2.09m x 1.95mTriple glazed window to side. Mezzanine built for Storage or Childs Bed with Ladder. Radiator.
Bathroom 2.08m x 1.7mTriple glazed window to side. Low level WC. Wash hand basin. Bath with shower over. Heated towel rail. Tiled walls and flooring.
LoftLarge Boarded Loft, with Lights
Parking/Rear GardenPrivate gated rear driveway. Remote Lighting for Garden, Decking and Driveway. Pump for Water. Slate Patio Area.
Garage 4.32m x 3.17mTo rear. Partition wall into office (Vendors happy to convert back into a full garage). Study area. Alarm
