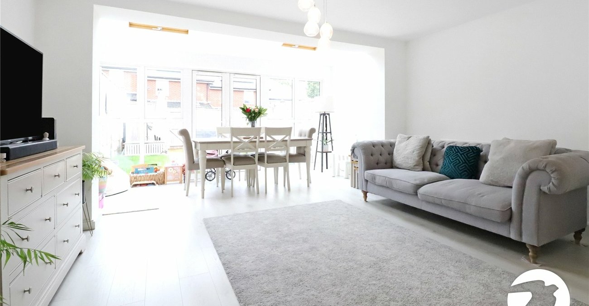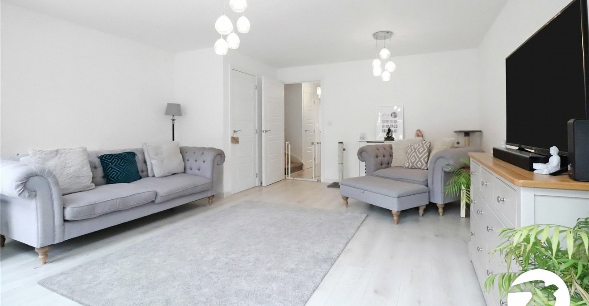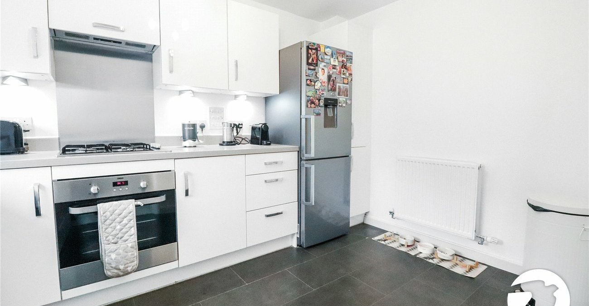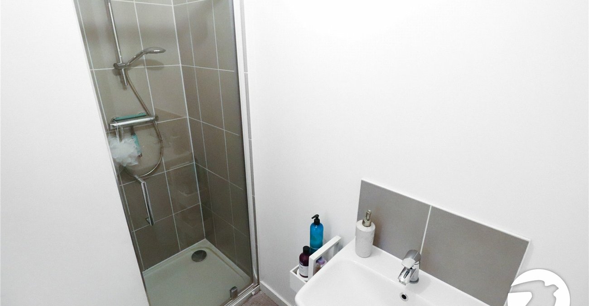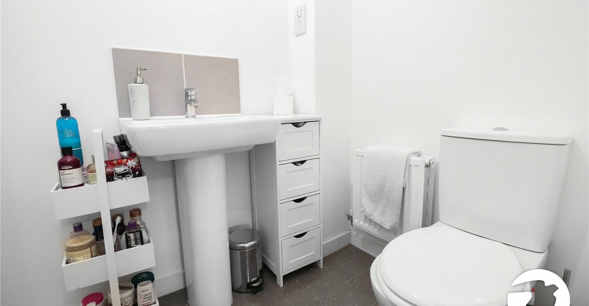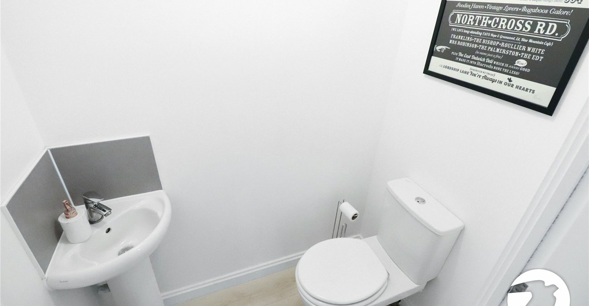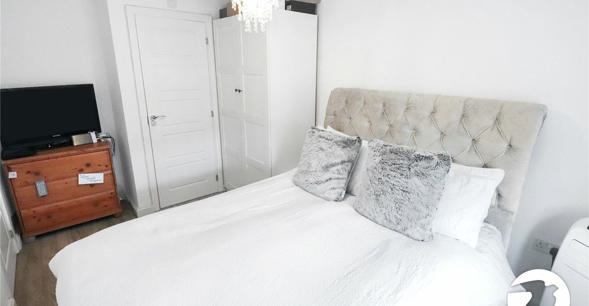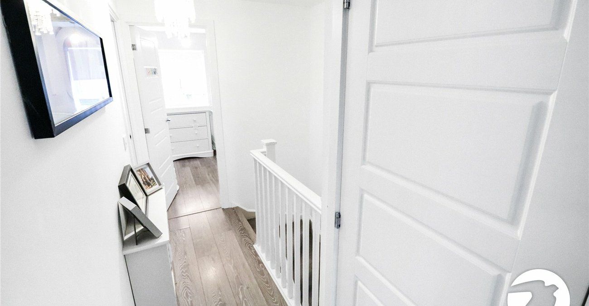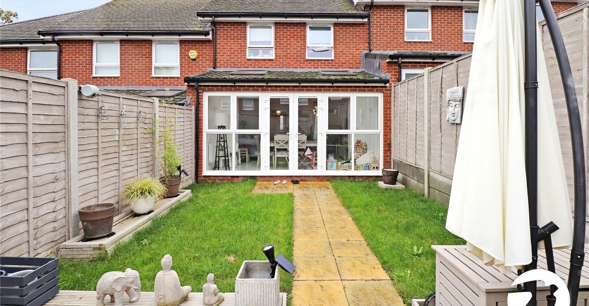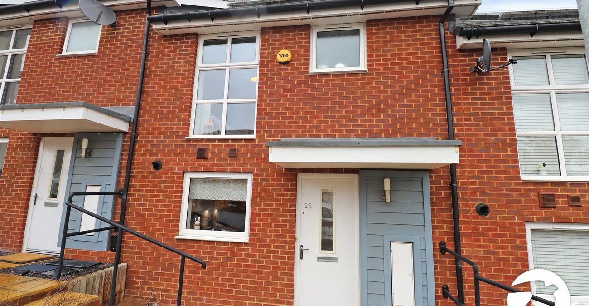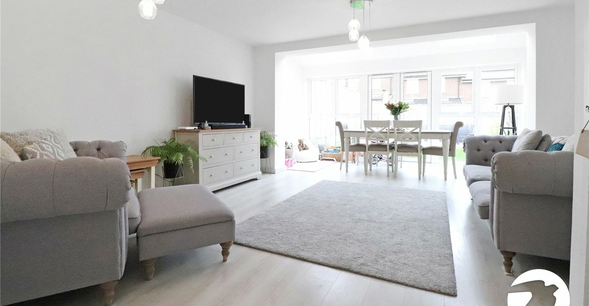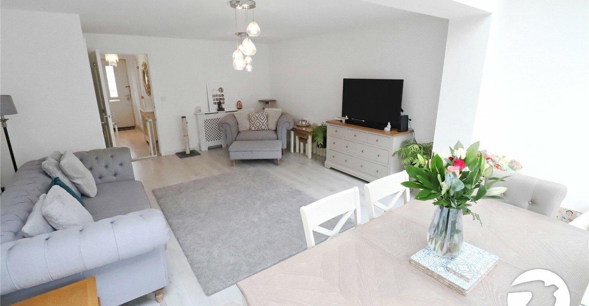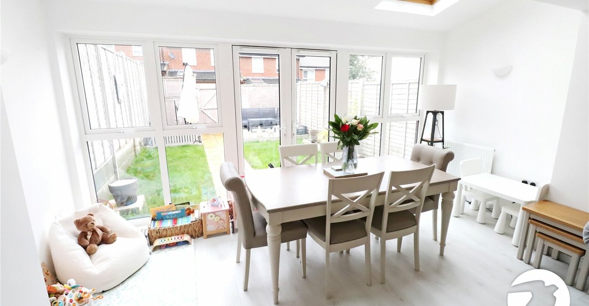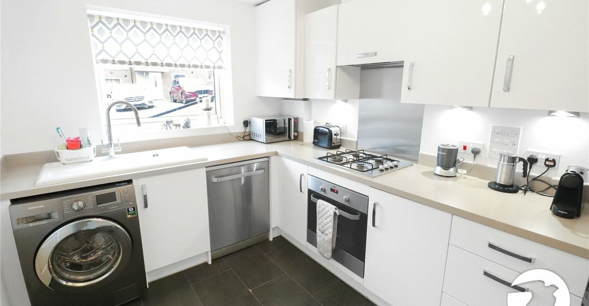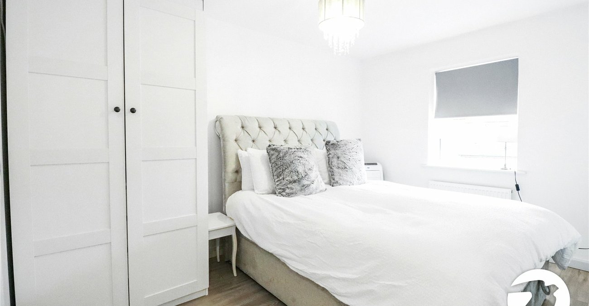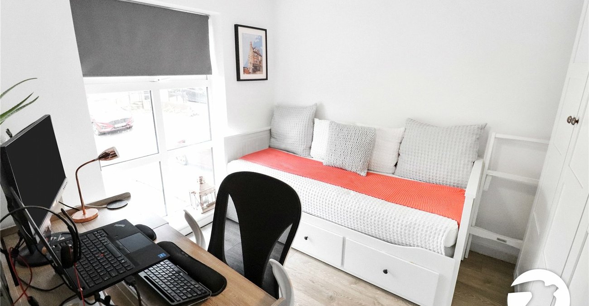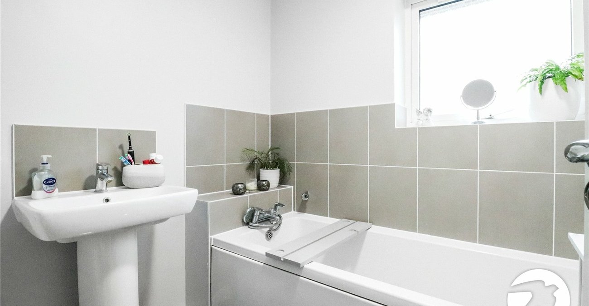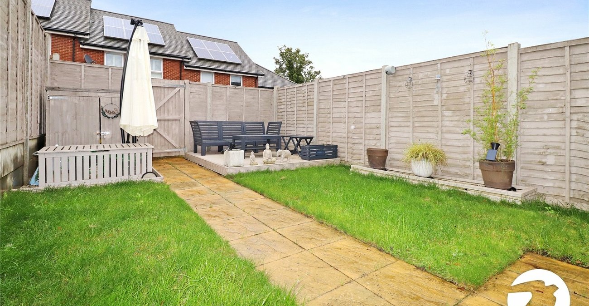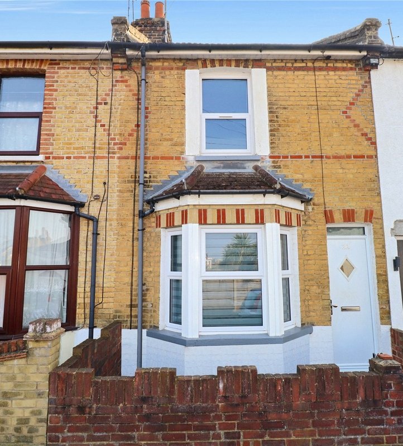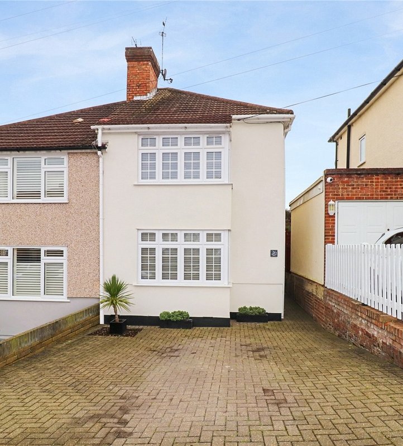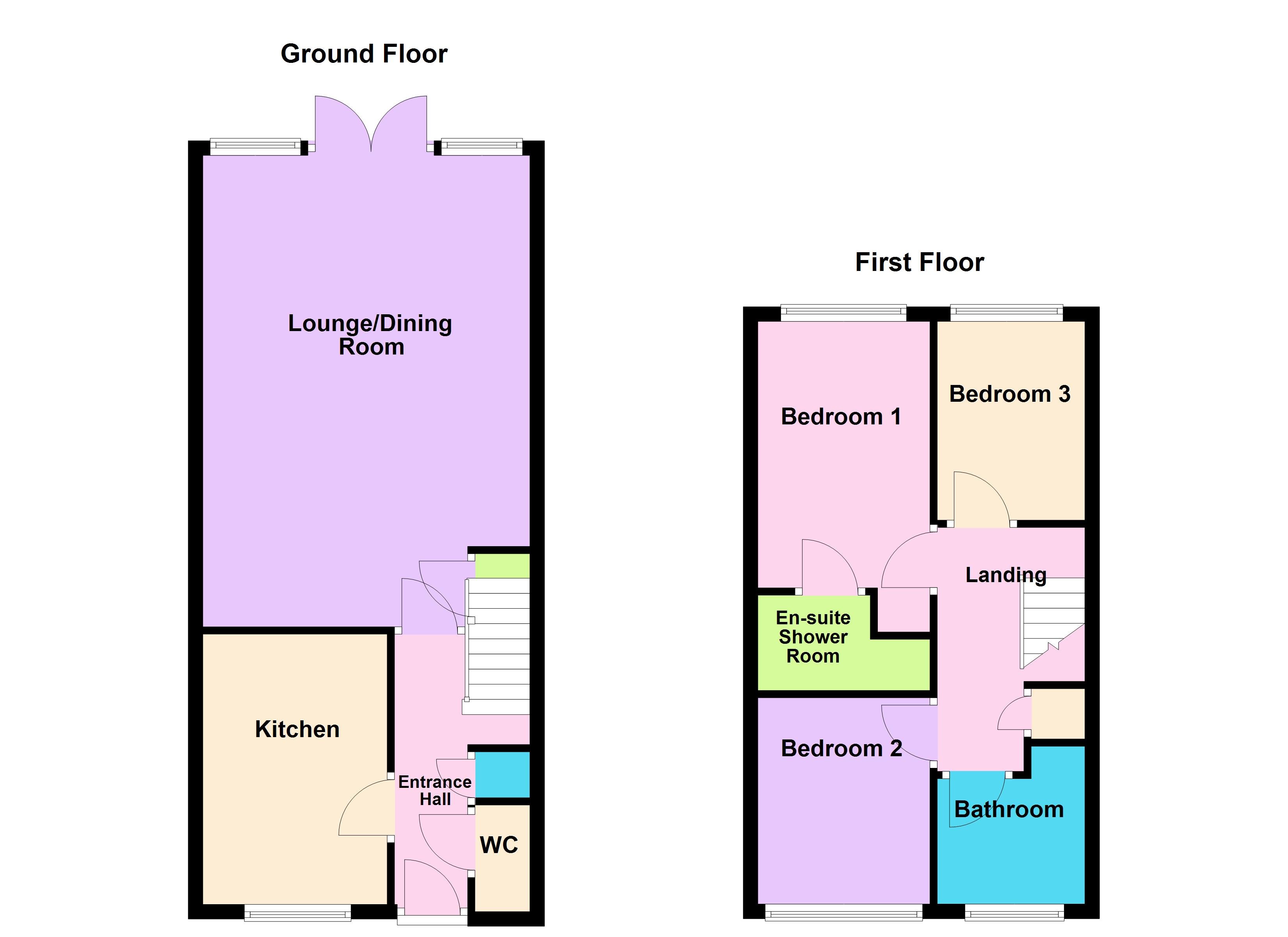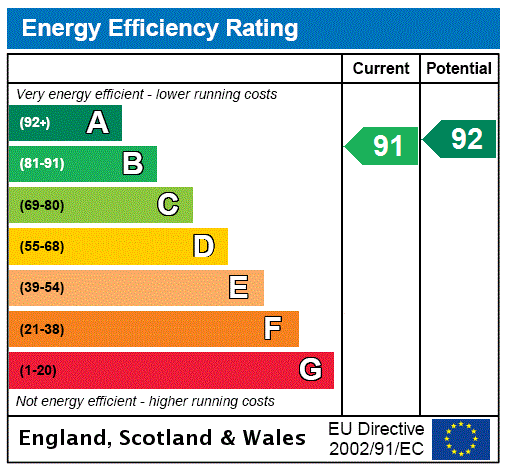
Property Description
New to the market is this stunning, modern three bedroom family home situated in the popular Tower Hill Development. Ideal for any first time buyer looking to get on the ladder or buy to let investor. With the added benefit of a ground floor WC, en-suite to the master bedroom and allocated parking internal viewing comes highly recommended therefore please call 01322 441010 today to arrange.
- Three Bedrooms
- 21'3" x 15'4" Lounge/Diner
- Ground floor WC
- En-suite to the master bedroom
- Allocated parking space
- A must view!
Rooms
Entrance HallComposite door to front with frosted glazed panel. Wood laminate flooring. Radiator. Door to WC. Storage cupboard housing space for a tumble dryer.
CloakroomWC. Corner pedestal basin with mixer tap. Radiator. Wood laminate flooring.
Kitchen 2.5m x 3.68mDouble glazed window to front. A range of wall and base unit with work surfaces over with a ceramic sink and mixer tap. Integrated 'Zanussi' oven with a four ring gas hob and integrated extractor fan. Space for fridge/freezer, washing machine and dishwasher. Tiled walls and laminate tiled effect flooring. Radiator.
Lounge/Dining room 6.48m x 4.67mDouble glazed french doors to the rear. Double glazed window to the rear. Two velux windows. Wood laminate flooring. Storage cupboard. Radiator.
LandingCarpet to the stairs. Wood laminate flooring to the landing. Storage cupboard. Access to the loft.
Bedroom One 4.17m x 2.51mDouble glazed window the rear. Wood laminate flooring. Radiator. Door to the en-suite.
En-suiteShower cubicle with an opening glass door with mixer tap and shower attachment. WC. Pedestal wash hand basin with a mixer tap. Tiled walls and floor. Radiator. Extractor fan.
Bedroom Two 2.57m x 3.18mDouble glazed window to front. Wood laminate flooring. Radiator.
Bedroom Three 2.67m x 1.9mDouble glazed window to the rear. Wood laminate flooring. Radiator.
BathroomDouble glazed frosted window to the front. Panelled bath with mixer tap and shower attachment. WC. Pedestal wash hand basin with mixer tap. Tiled floor and part tiled walls. Radiator. Extractor fan.
GardenPatio area. Grass laid to lawn. Outside tap. Decked area to the rear. Access to the rear via a gate.
ExternalOne allocated parking bay. Visitor bays available. We have advised the property benefits from 'Polar panels'. Their is also an Estate charge contributing to the maintanence of the grounds currently charged at £133.63 (payable twice a year).
