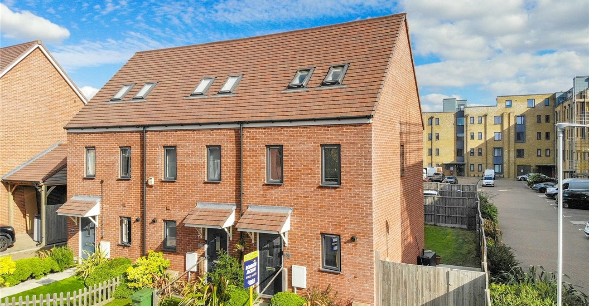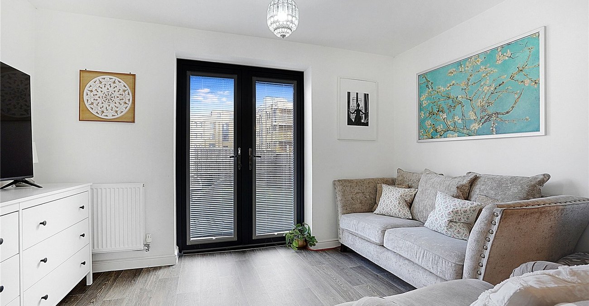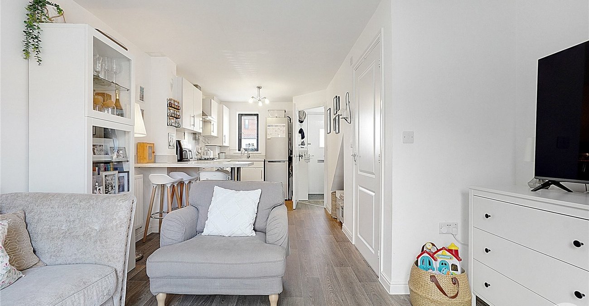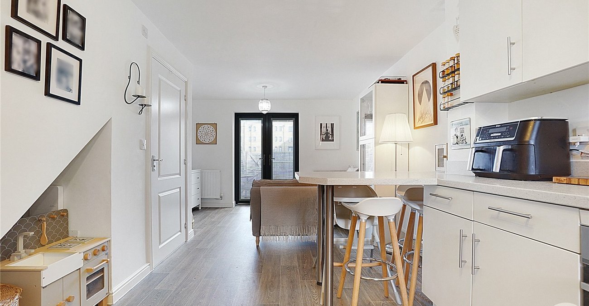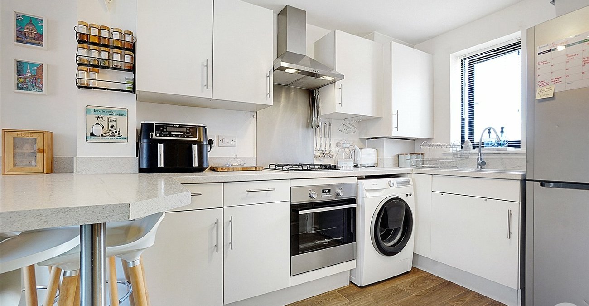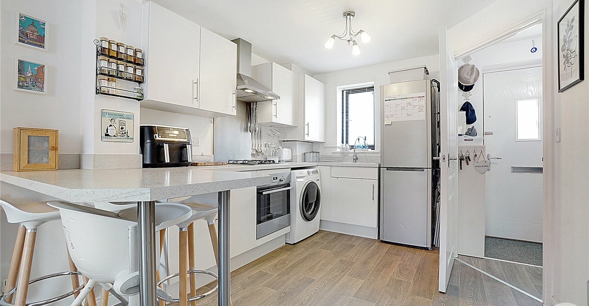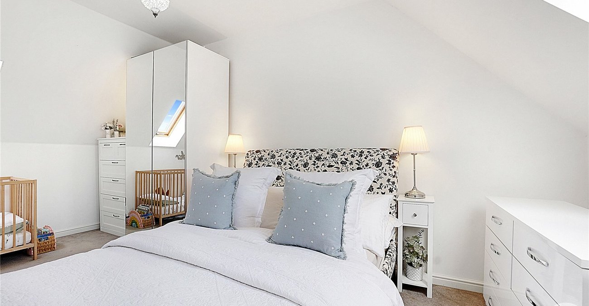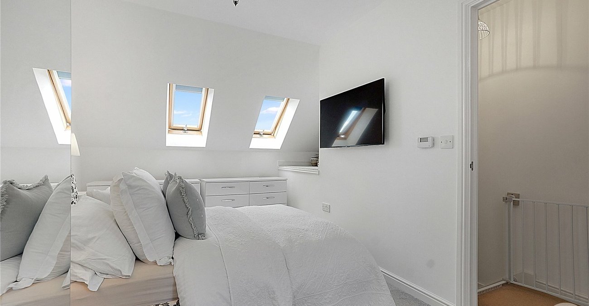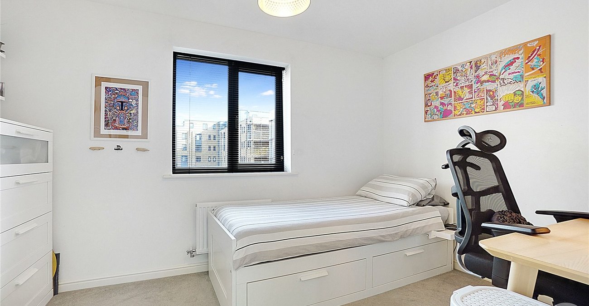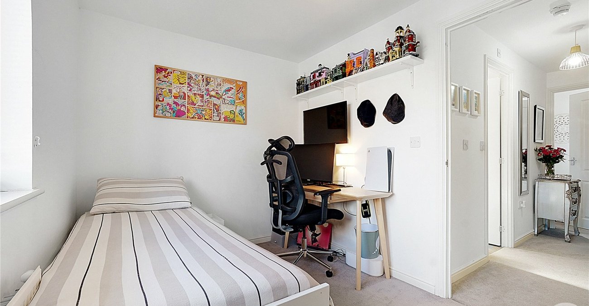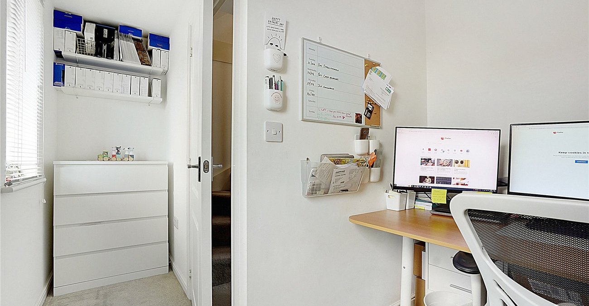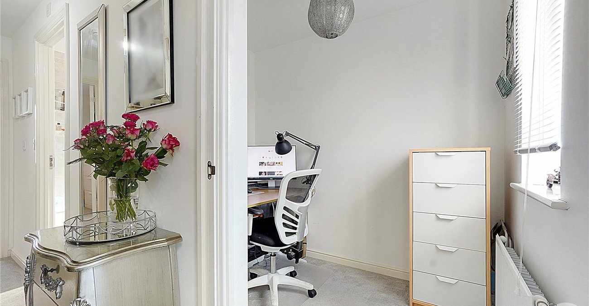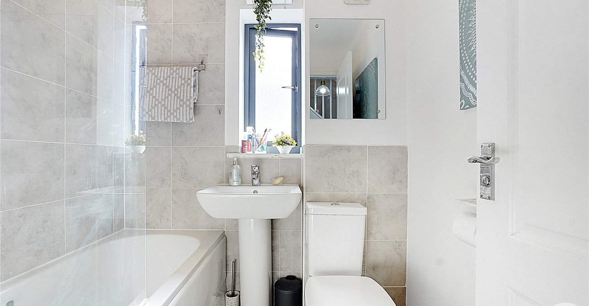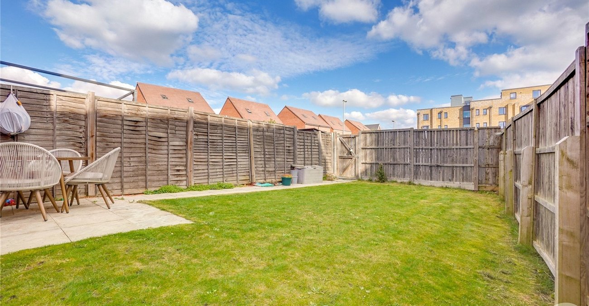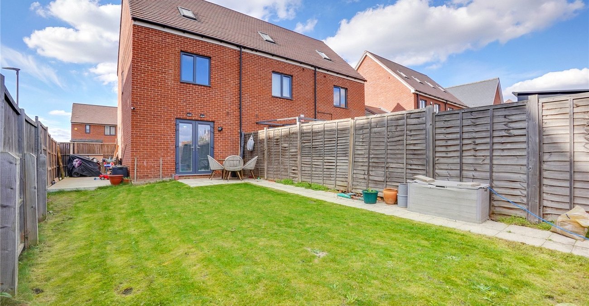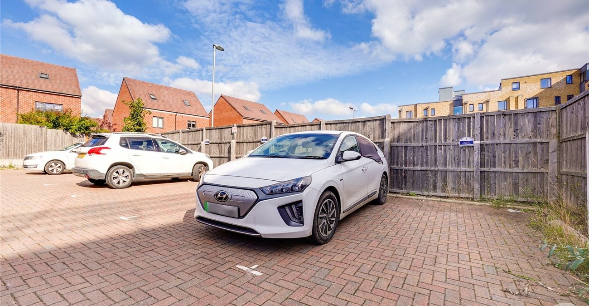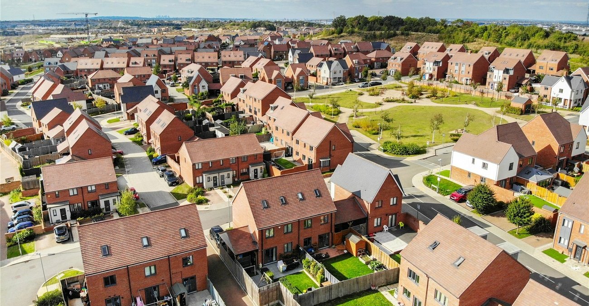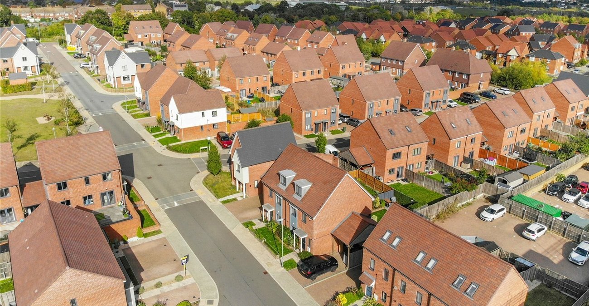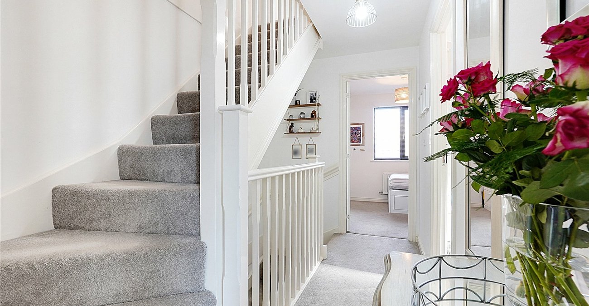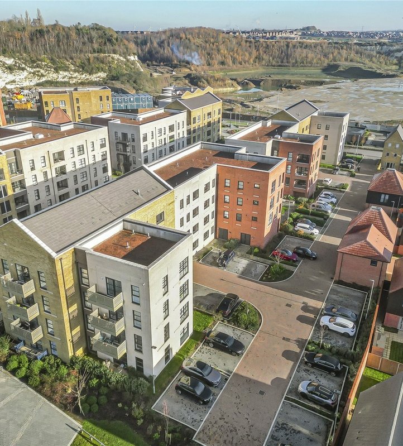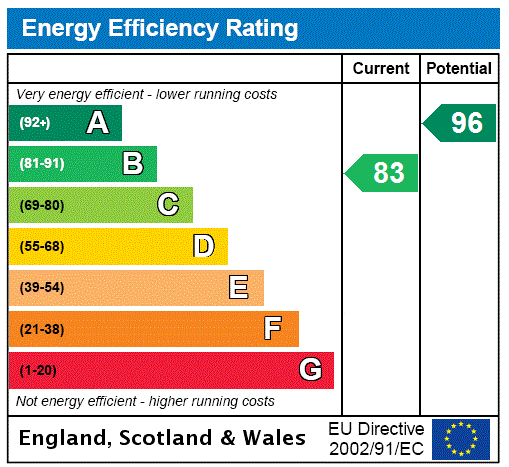
Property Description
Robinson-Jackson are thrilled to present this charming 3-bedroom semi-detached home to the market nestled in the highly sought-after Castle Hill development.
Perfectly positioned just a short stroll from Cherry Orchard Primary School, local Co-op, and various amenities, this property offers both convenience and comfort.
If you love open green spaces, you’ll be in paradise! Ebbsfleet Garden City boasts an abundance of parks, serene lakeside walks, and tennis courts right around the corner—ideal for family outings or leisurely strolls.
For commuters, Ebbsfleet International Station is just a quick journey away, whisking you to St Pancras in under 20 minutes!
Inside, you’ll find a generously sized main bedroom alongside two additional rooms—one of which is perfect as a study or even a luxurious walk-in wardrobe. The open-plan kitchen and dining area seamlessly flows into the rear garden, creating an inviting space for family gatherings and entertaining friends.
This is truly a MUST SEE home and internal viewing is essential to fully appreciate everything this property has to offer. Please contact Robinson-Jackson to book your viewing.
- Open Plan Kitchen/Diner
- Off Street Parking
- Close to Ebbsfleet International Station
- Close proximity to Bluewater Shopping Centre
- Easy Access to Motorway Links
Rooms
Entrance Hall:Radiator. Laminate flooring. Carpeted stairs to first floor.
Cloakroom:Low level WC. Wash hand basin. Radiator. Part tiled walls. Laminate flooring.
Open Plan Living: 6.73m x 3.94mDouble glazed window to front. Double glazed door leading to rear garden. Range of matching wall and base units with complimentary work surface over and breakfast bar. Stainless steel sink with drainer. Integrated electric oven, gas hob and extractor. Space for washing machine. Space for fridge freezer. Radiator. Laminate flooring.
Bedroom Two: 3.73m x 2.4mDouble glazed window to rear. Radiator. Carpet.
Bedroom Three: 3.73m x 2.4mTwo double glazed windows to front. Radiator. Carpet.
Bathroom:Frosted double glazed window to side. low level WC. Pedestal wash hand basin. Panelled bath with fitted shower and shower screen. Part tiled walls. Laminate flooring.
Bedroom One: 4.95m x 2.7mTwo Velux windows to front. Velux window to rear. Radiator. Carpet.
