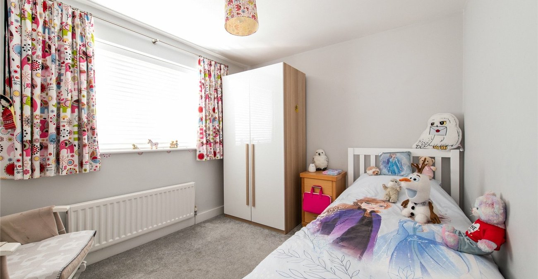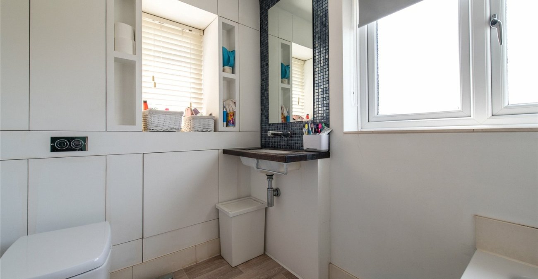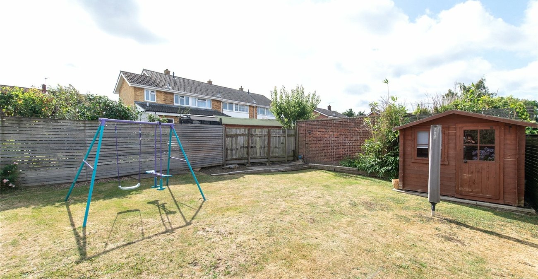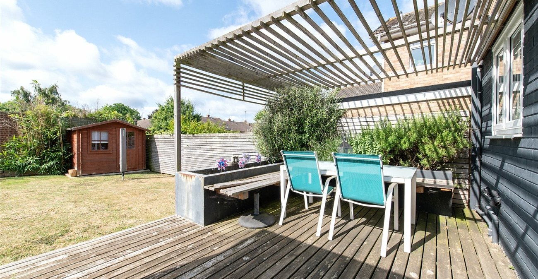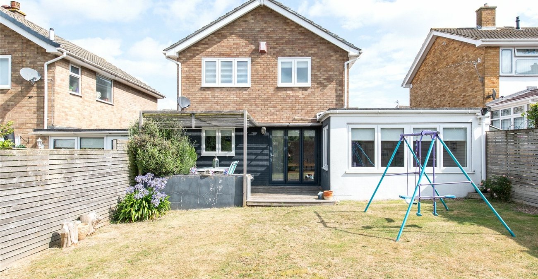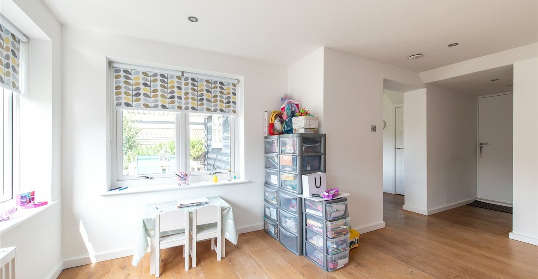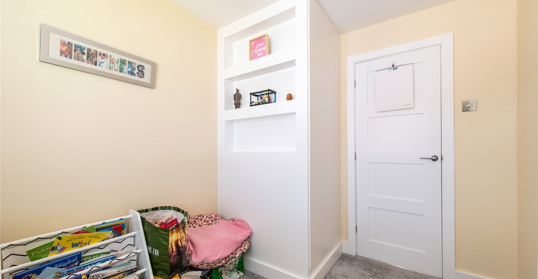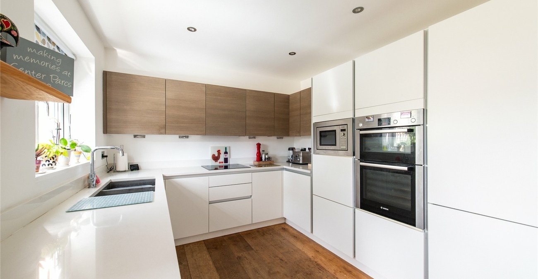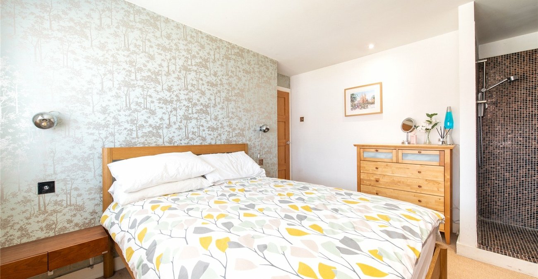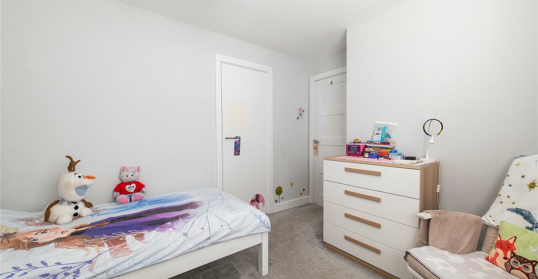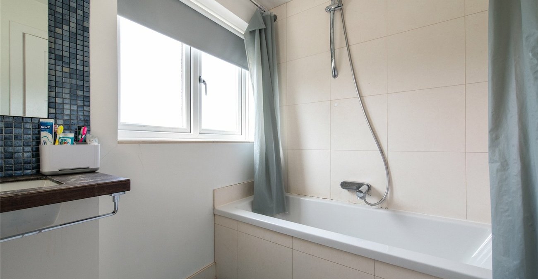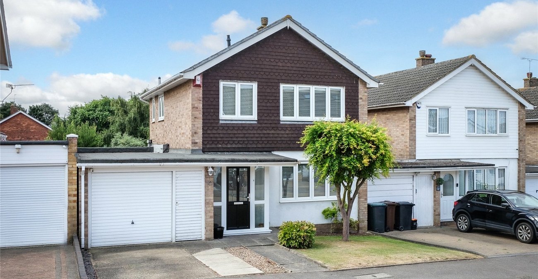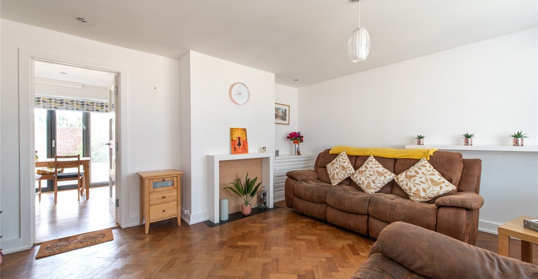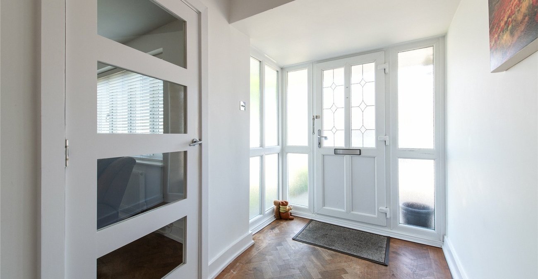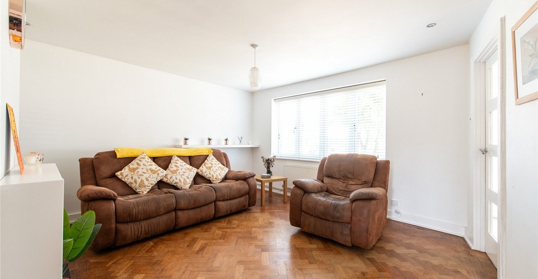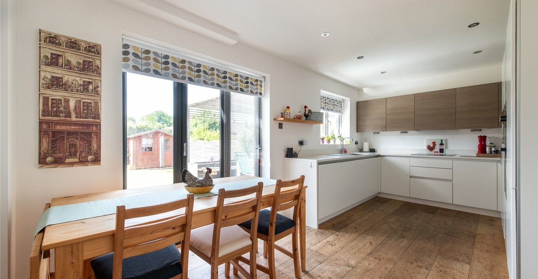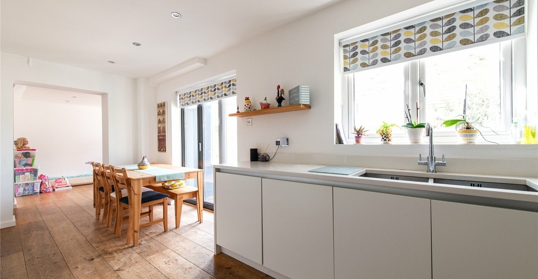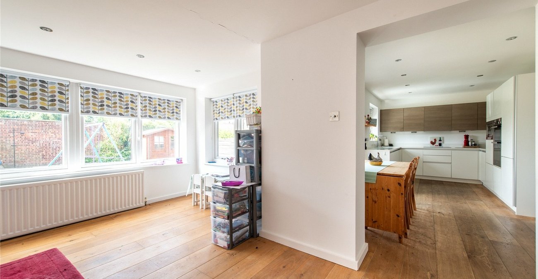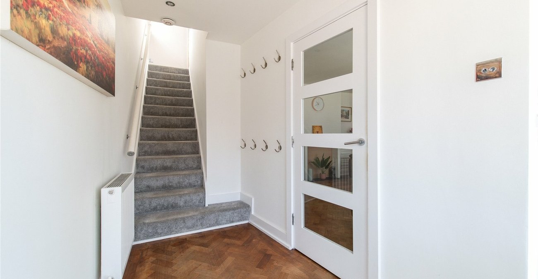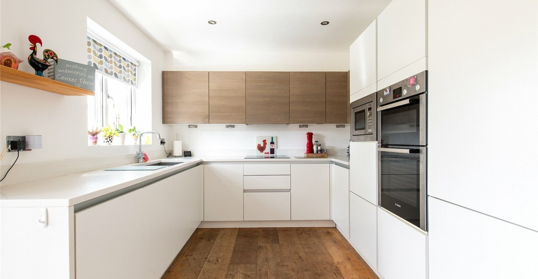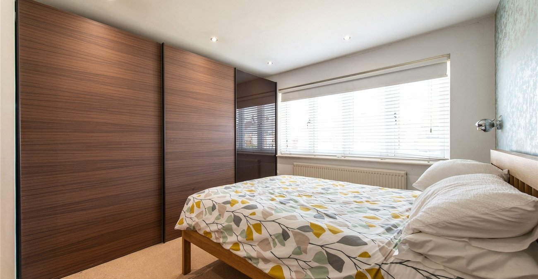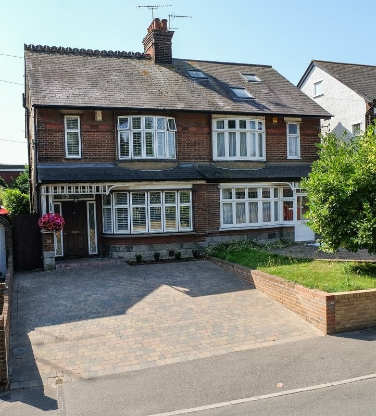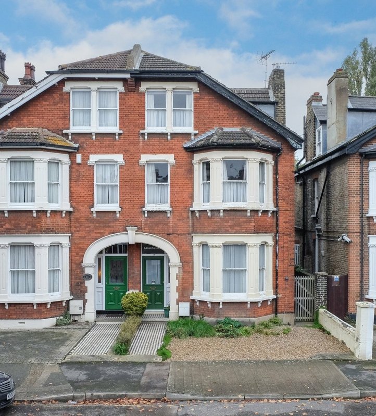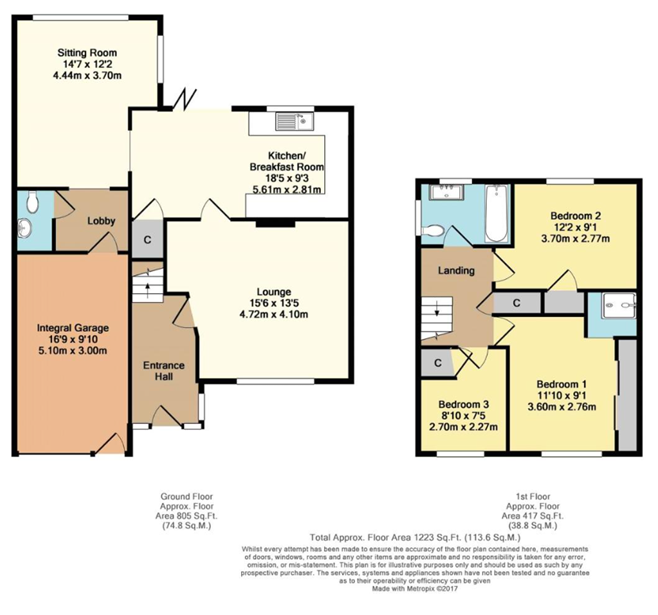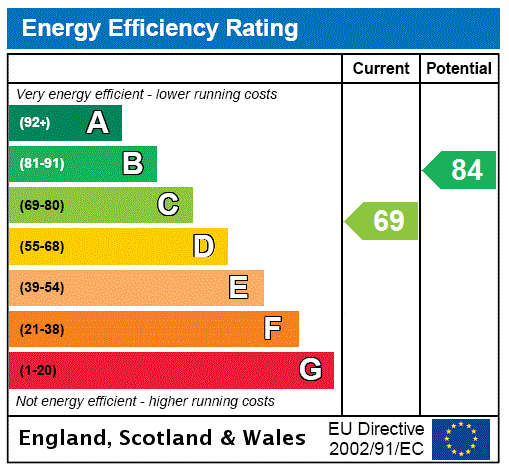
Property Description
GUIDE PRICE £450000-£475000. This EXTENDED THREE BEDROOM LINK DETACHED HOUSE with ATTACHED GARAGE is situated in the popular COLDHARBOUR are of NORTHFLEET with all local amenities and motorway links in close proximity. EXTERNALLY there is a DRIVE to the front and a WELL KEPT REAR GARDEN with DECKED PATIO ARES along with a well presented LAWNED AREA.
Internally the property offers EXCELLENT LIVING AREA with TWO RECEPTION ROOMS. 18' MODERN FITTED KITCHEN, and a GROUND FLOOR CLOAKROOM. The first floor offers THREE WELL PROPORTIONED BEDROOMS and a SINGLE BEDROOM which is currently used as an OFFICE. The bathroom is a VICTORIAN SUITE with ROLL TOPPED BATH and CLAW FEET. CALL TODAY to book an internal viewing an to appreciate all that is on offer.
- Total Square Footage: 1223 Sq. Ft.
- Two Reception Rooms
- Modern 18' Fitted Kitchen
- Ground Floor Cloakroom
- Utility/Study Area
- First Floor Bathroom
- Double Glazing
- Gas Central Heating
- Garage and Own Driveway
- Viewing Recommended
Rooms
Entrance Hall: 3.43m x 1.68mFrosted double glazed window to side. Double glazed door to front. Parquet flooring. Door to reception room 1. Radiator. Stairscase to first floor. Inset spotlights. Doors to:-
Lounge: 4.75m x 4.2mDouble glazed window to front. Base storage unit. Radiator. Parquet flooring. Inset spotlights.
Kitchen Diner: 5.66m x 2.87mDouble glazed Bi fold doors to garden. Double glazed window to rear. Modern fitted wall and base units with roll top work surface over. Built-in double oven and hob with extractor hood over. Built-in microwave, fridge freezer and dishwasher. Double bowl sink unit with mixer tap. Built-in under-stairs cupboard. Wood flooring. Inset spotlights. Archway to second reception room.
Reception Room 2: 4.42m x 3.68mDouble glazed window to rear. Double glazed window to side. Wood flooring.
Utility/Study Area:Door to ground floor cloakroom. Door to garage. Radiator. Wood flooring.
Ground Floor CloakroomLow level w.c. Tiled flooring. Inset spotlights.
First Floor Landing:Double glazed window to side. Radiator. Access to loft. Carpet. Built-in cupboard housing Worcester Bosch boiler. Doors to:_
Bedroom 1: 3.56m x 2.7m+ WardrobesDouble glazed window to front. Radiator. Wall to wall sliding wardrobes. Carpet. Corner shower cubicle. Inset spotlights.
Bedroom 2: 3.2m x 2.74mDouble glazed window to front. Radiator. Built-in cupboard. Carpet.
Bedroom 3: 2.74m x 2.26mDouble glazed window to front. Radiator. Carpet.
Bathroom: 2.16m x 1.68mFrosted double glazed window to side and rear. Suite comprising panelled bath with mixer tap and shower attachments over. Wash hand basin. Low level w.c. Heated towel rail. Laminate wood flooring. Fitted mirror.
