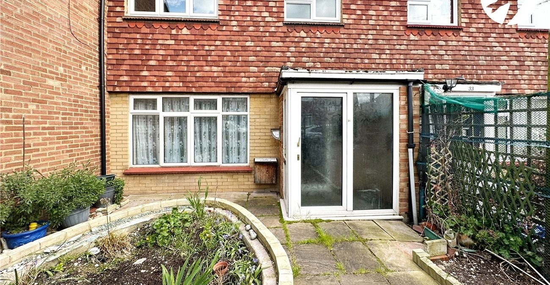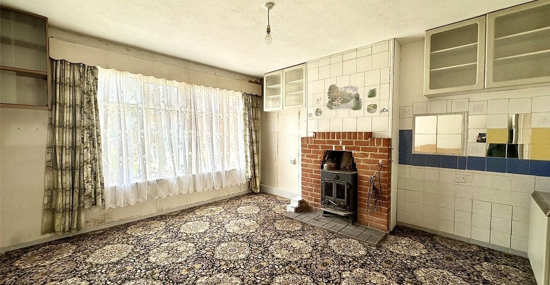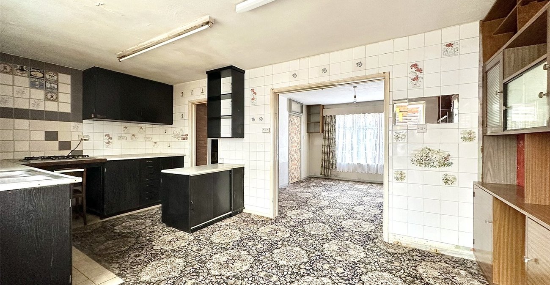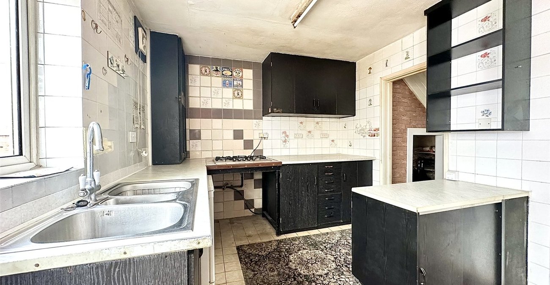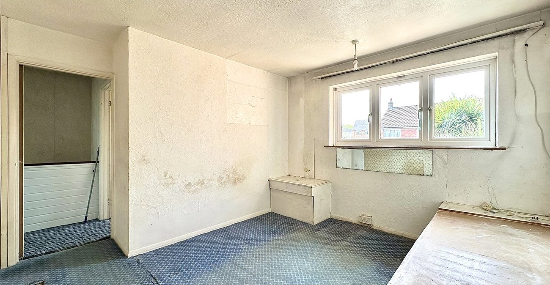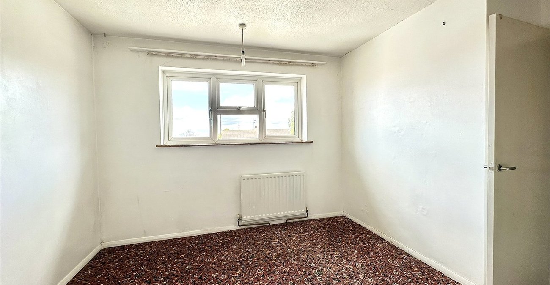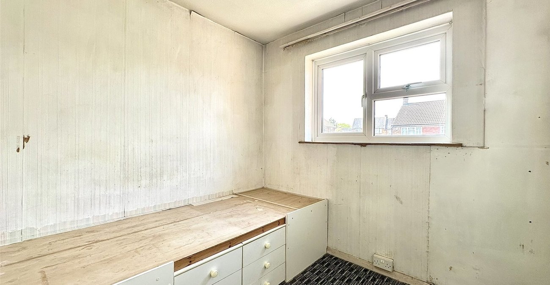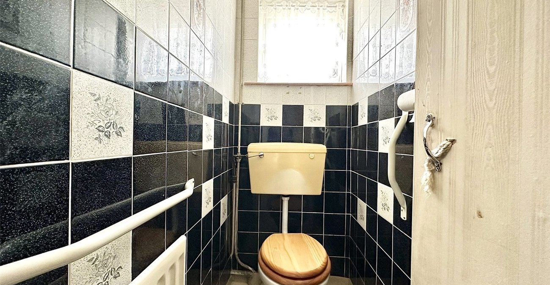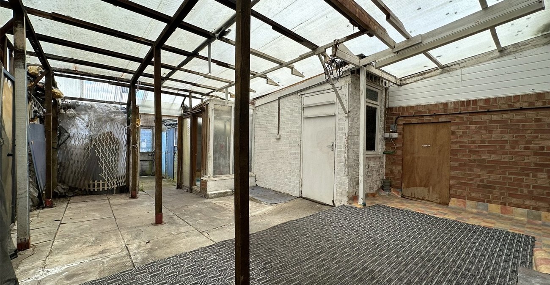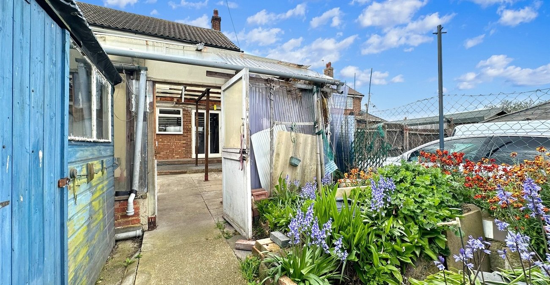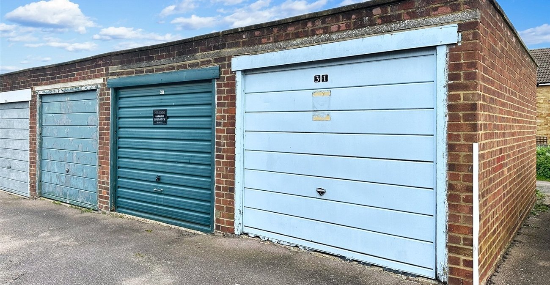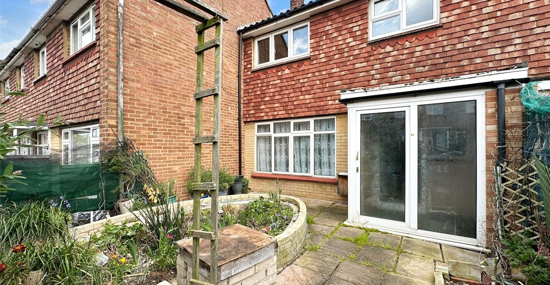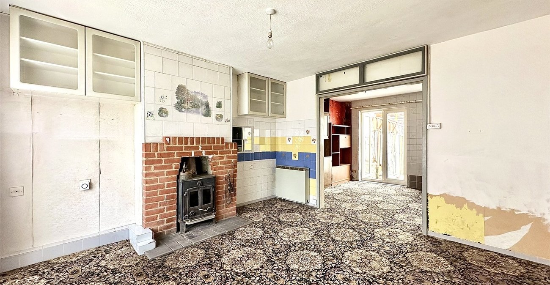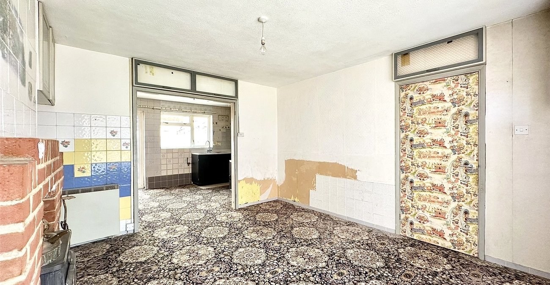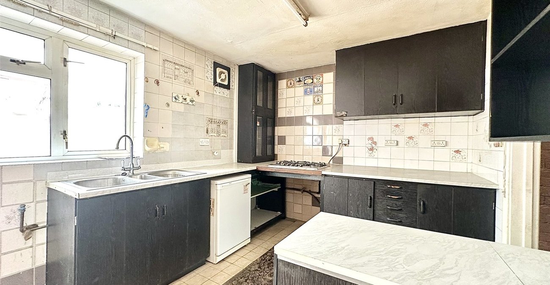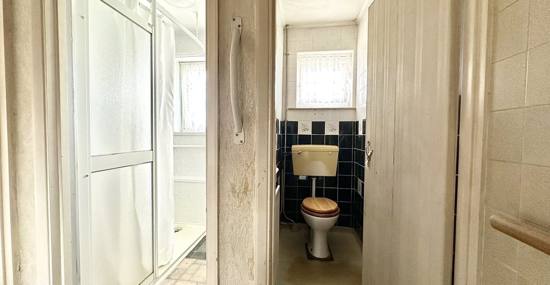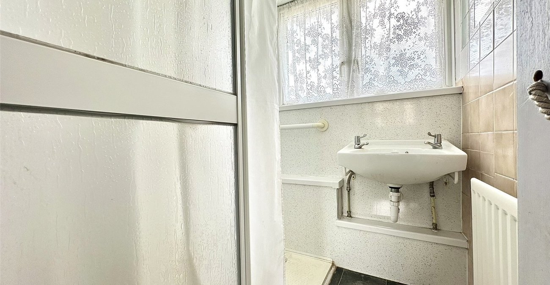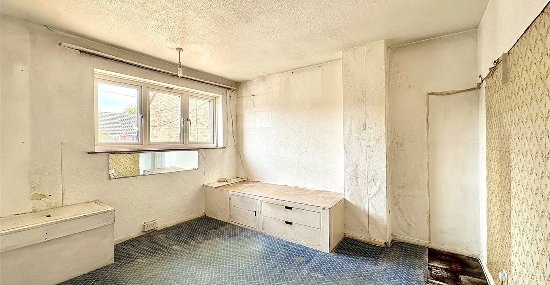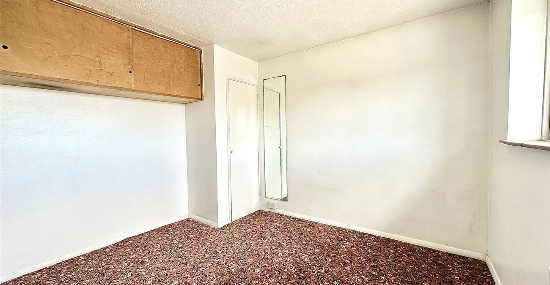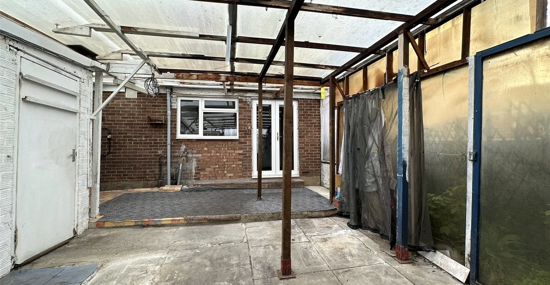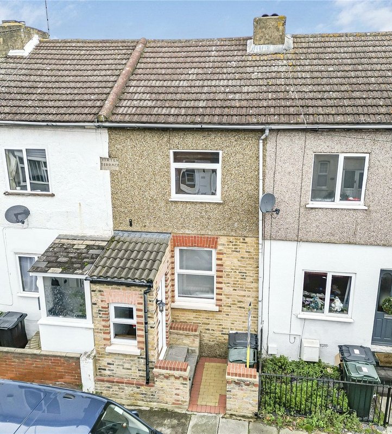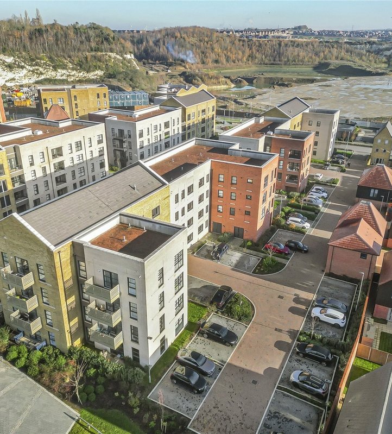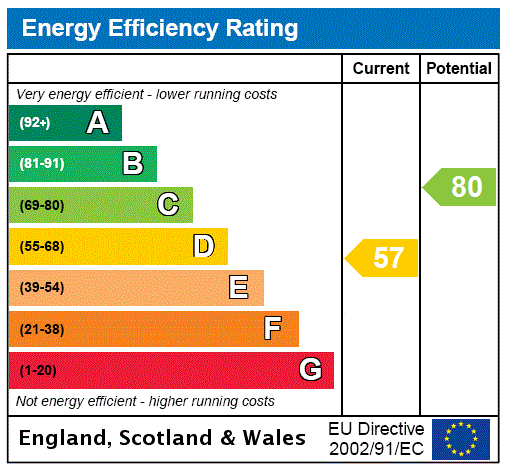
Property Description
Attention DIY enthusiasts and investors! This 3-bedroom house with a garage in Swanscombe offers an incredible opportunity for complete renovation. Located in a great area for commuters & families, this property boasts ample space and potential for a stunning transformation. With three bedrooms, a garage, and a spacious layout, the possibilities are endless. Bring your vision to life and create the home of your dreams. Don't miss out on this blank canvas awaiting your personal touch!
- • Three bedrooms
- • Spacious layout
- • Garage
- • Close to Manor Primary school
- • Close to Ebbsfleet International and Swanscombe station
Rooms
Entrance Porch:Window to front. Entrance door. Carpet.
Entrance Hall:Frosted double glazed window to front. Entrance door. Storage heater. Under stairs storage cupboard. Carpet. Stairs to first floor.
Lounge: 4.14m x 3.68mDouble glazed window to front. Multi fuel stove. Storage heater. Carpet.
Kitchen/Diner: 5.61m x 3.05mDouble glazed window to rear. Double glazed patio door to rear. Range of matching wall and base units with complimentary work surface over. Stainless steel sink. Gas hob. Plumbed for dishwasher. Part tiled walls. Carpet.
Landing:Storage heater. Carpet. Loft access.
Bedroom One: 3.5m x 3.07mDouble glazed window to front. Carpet.
Bedroom Two: 3.35m x 3.1mDouble glazed window to rear. Airing cupboard. Radiator. Carpet.
Bedroom Three: 2.44m x 2.36mDouble glazed window to front. Built in under bed storage. Carpet.
Bathroom: 1.65m x 1.42mFrosted double glazed window to rear. Wash hand basin. Shower cubicle. Radiator. Part tiled walls. Vinyl flooring.
Separate WC: 1.63m x 0.79mFrosted double glazed window to rear. Low level WC. Radiator. Vinyl flooring.
