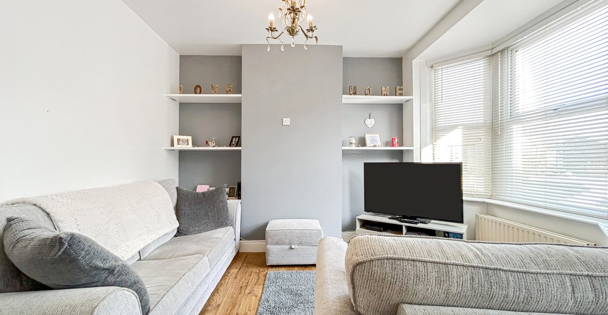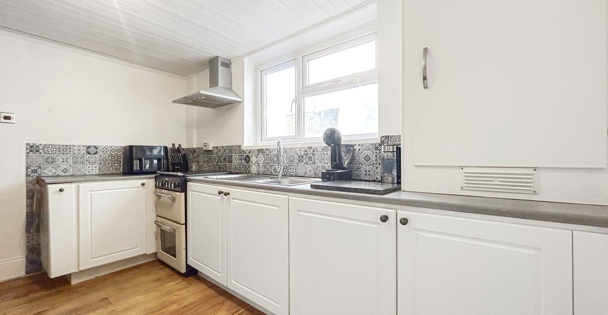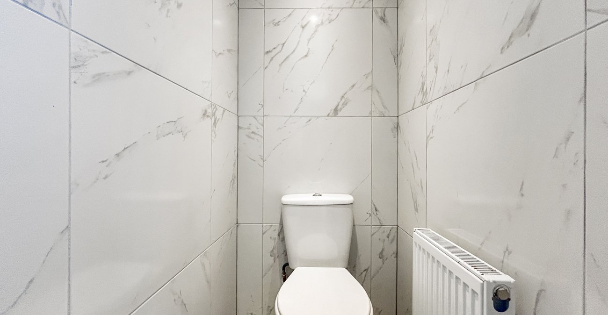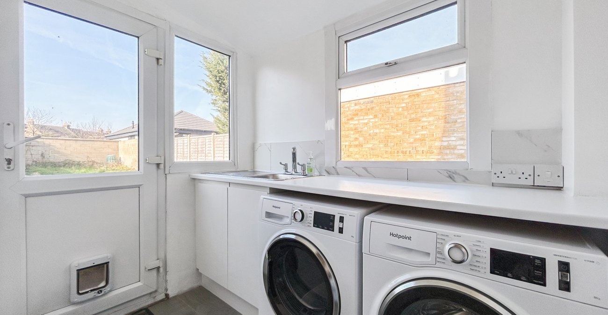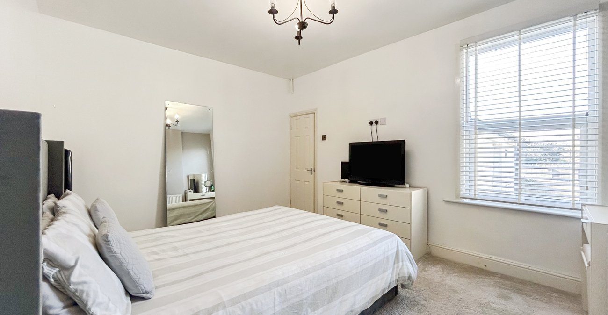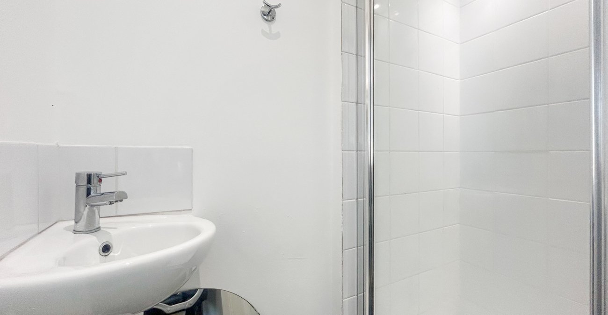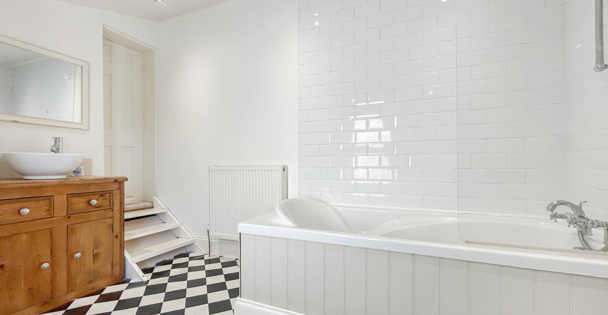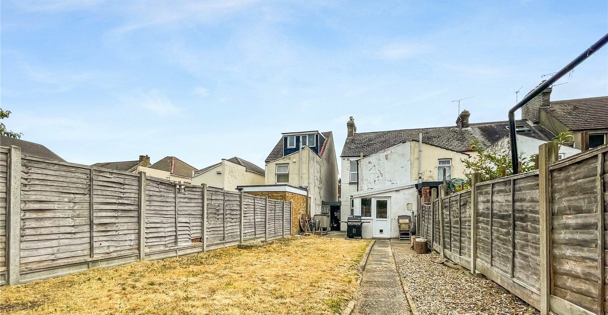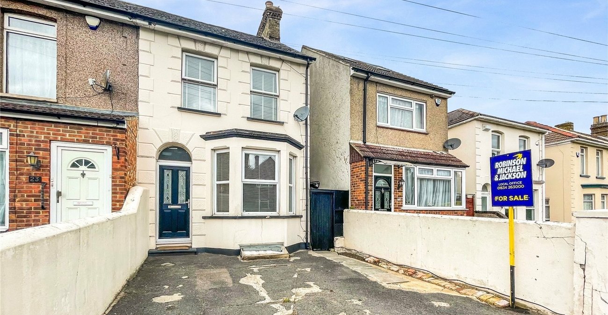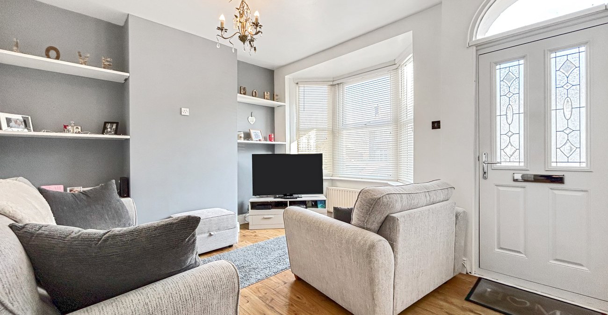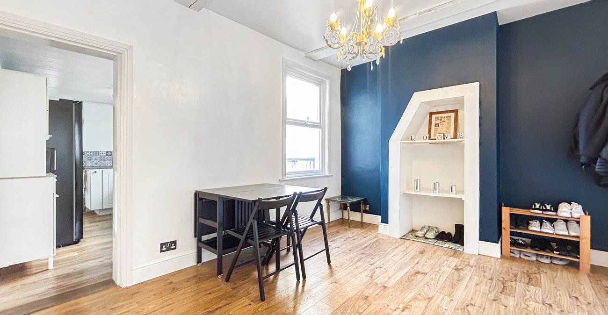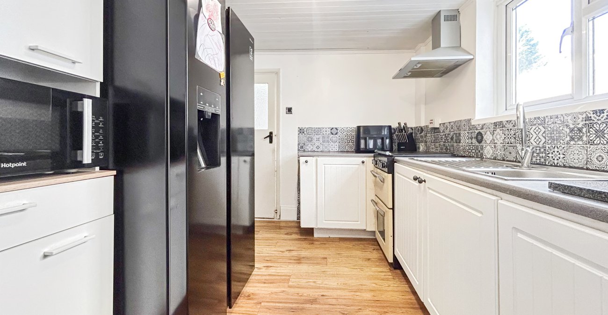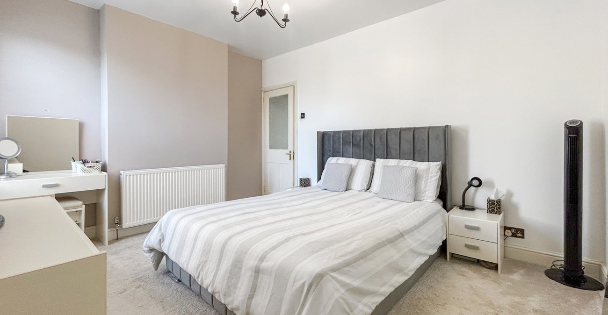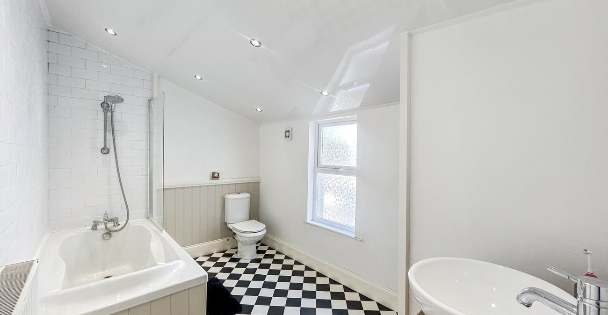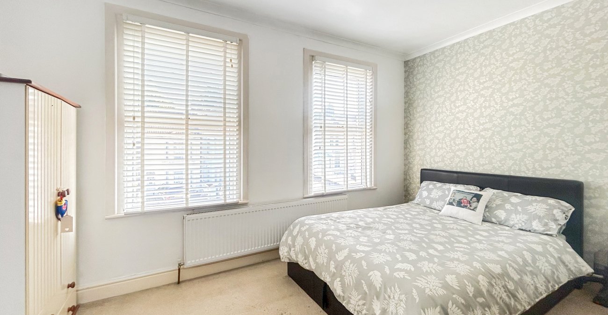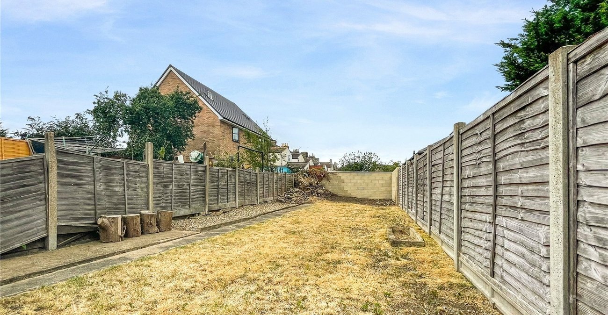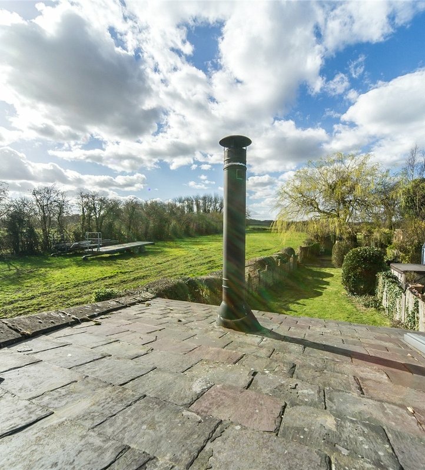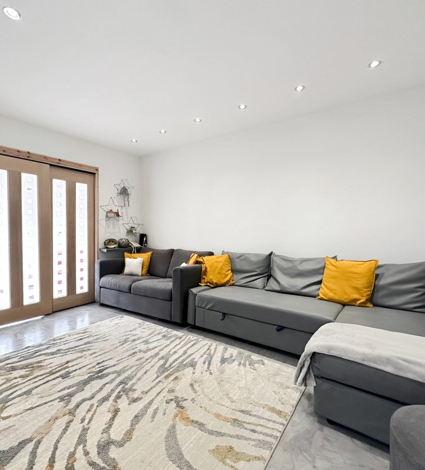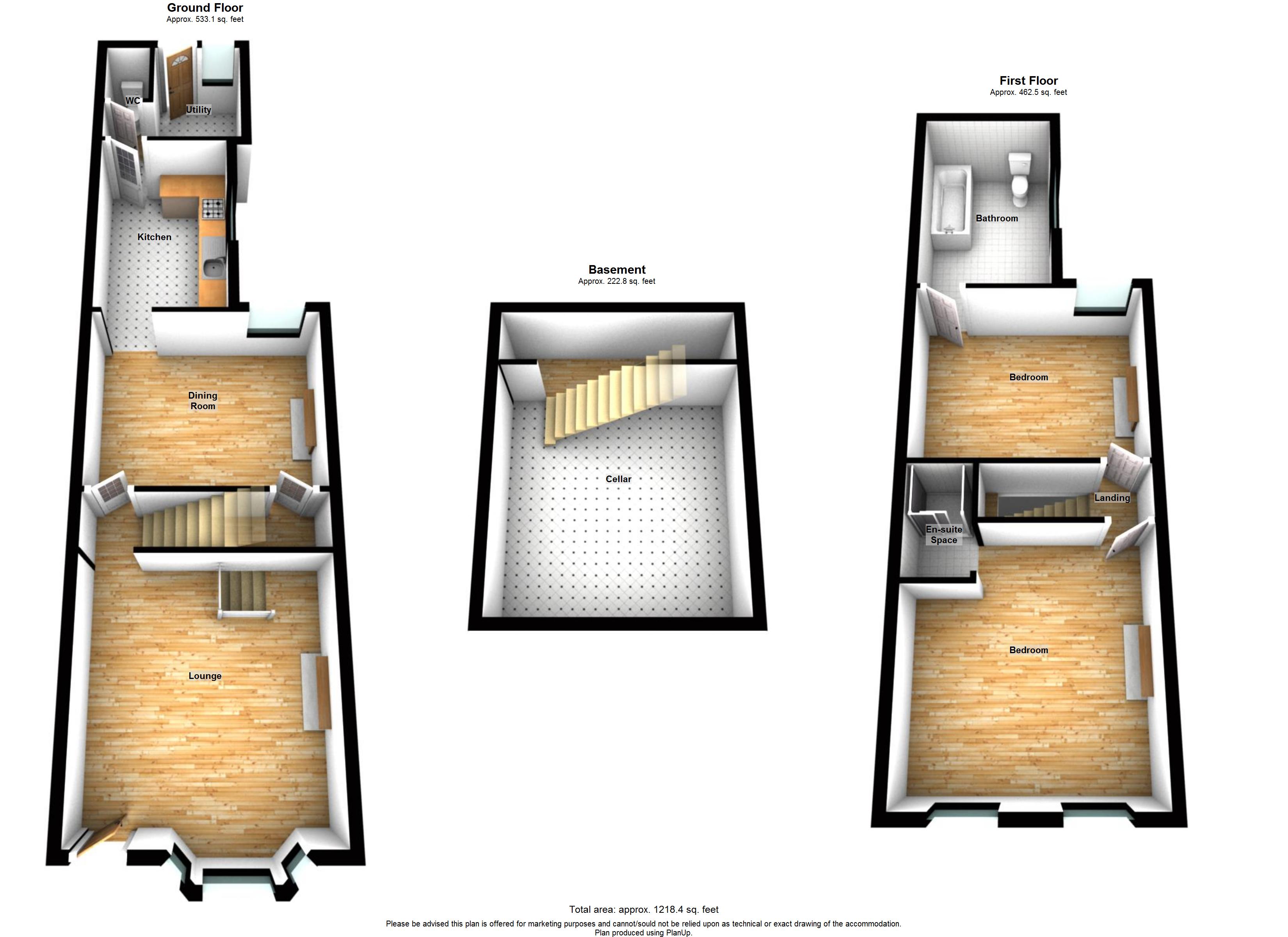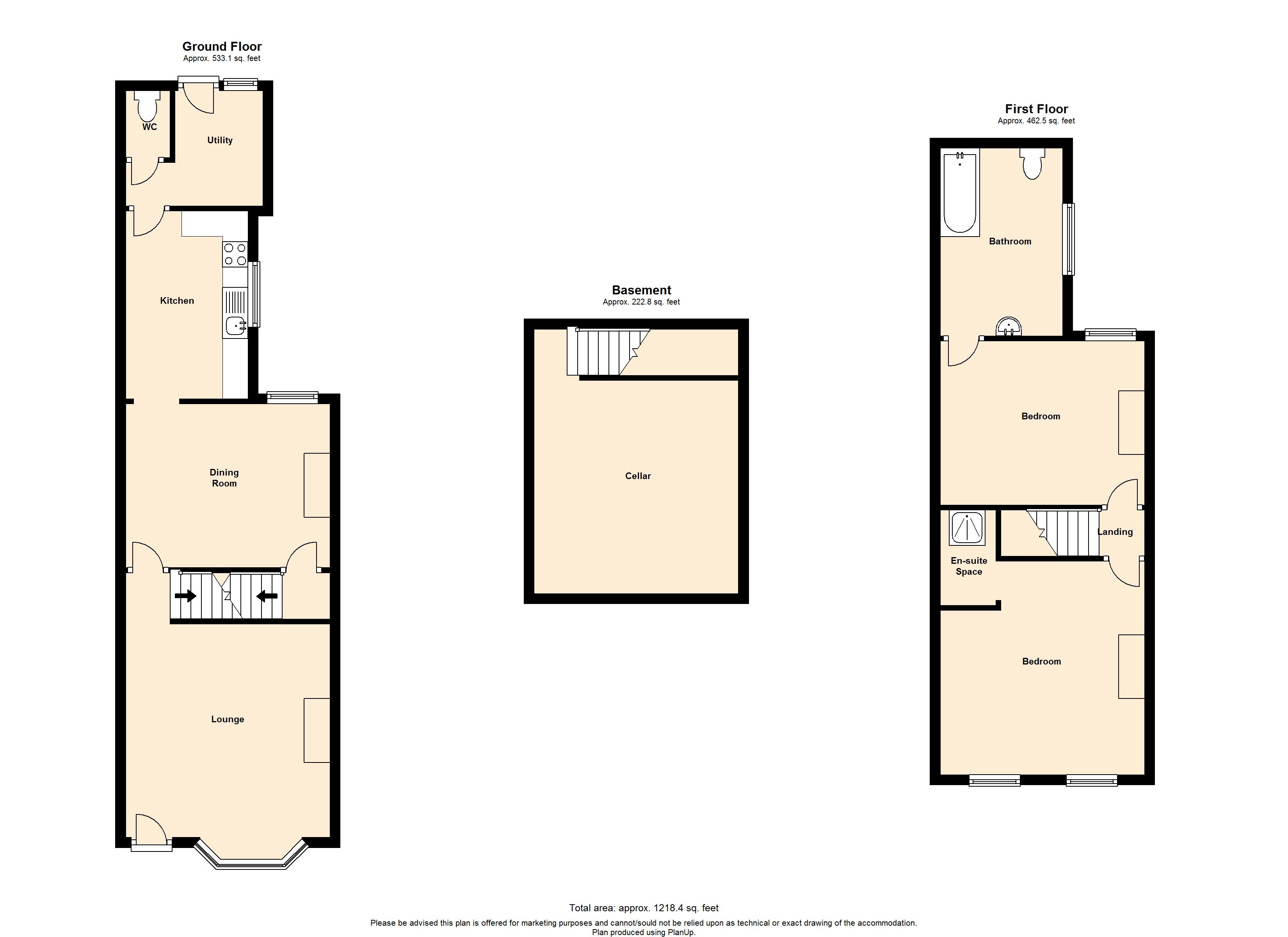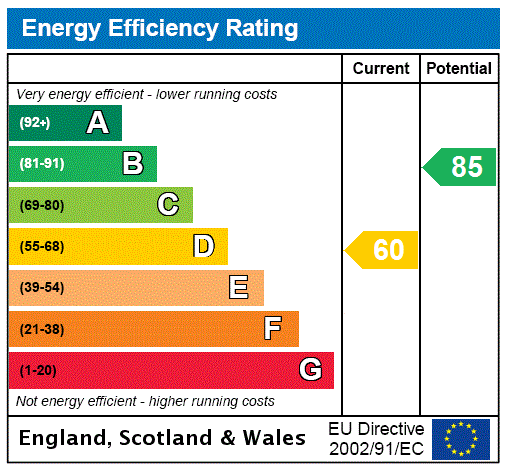
Property Description
Located just 0.3 miles from Gillingham Train Station, this stunning 2-bedroom end-of-terrace Victorian home offers 1,218 sq. ft. of stylish and modern living space. Both generously sized bedrooms feature en suite bathrooms, while the ground floor boasts a convenient cloakroom, utility room, and a spacious cellar for extra storage. The beautifully designed interior is complemented by a large garden with side access and a driveway for two cars, providing both convenience and practicality. With its blend of period charm and contemporary finishes, this home is a must-see—book your viewing today!
- 1218 Square Feet
- 0.3 Miles to Gillingham Train Station
- Stylish and Modern Decor
- En suite to Both Bedrooms
- Downstairs Cloakroom and Utility Room
- Cellar
- Large Garden with Side Access
- Viewing Highly Recommended
Rooms
EntranceDouble glazed door to front.
Lounge 4.06m x 4.04mDouble glazed front door. Double glazed bay window to front. Two radiators. Wood effect flooring.
Dining Room 4.01m x 3.18mDouble glazed window to rear. Access to cellar. Wood effect flooring.
Cellar 4.06m x 4.04mLight and power.
Kitchen 3.45m x 2.36mDouble glazed window to side. Range of wall and base units with work surface over. Stainless steel sink unit. Tiled splash back. Wall mounted enclosed boiler. Space for cooker. Space for fridge freezer. Vinyl flooring.
CloakroomLow level WC. Part tiled walls.
Utility Room 2.64m x 2.24mDouble glazed door to rear. Double glazed window to side. Plumbing for washing machine. Space for tumble dryer. Laminate flooring.
LandingLaminate flooring.
Bedroom 4.06m x 3.25mTwo double glazed windows to front. Radiator. Carpet.
En Suite 1.68m x 1.02mWalk in shower cubicle. Part tiled walls. Wall mounted sink. Tiled floor.
Bedroom 4.04m x 3.2mDouble glazed window to rear. Radiator. Carpet.
Bathroom 3.58m x 3.2m#Frosted double glazed window to side. Low level WC. Pedestal hand wash basin. Panelled bath with shower attachment over. Fitted cupboard. Part tiled walls.
Rear Garden 24.38mFenced enclosed. Mainly laid to lawn. Patio area. Side access.
DrivewayTo front for two vehicles.
