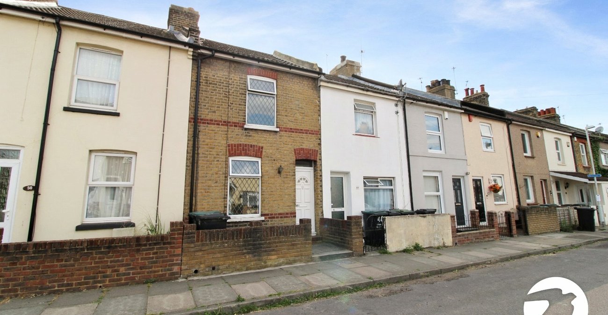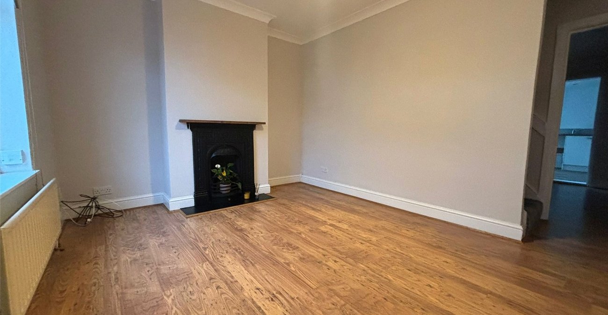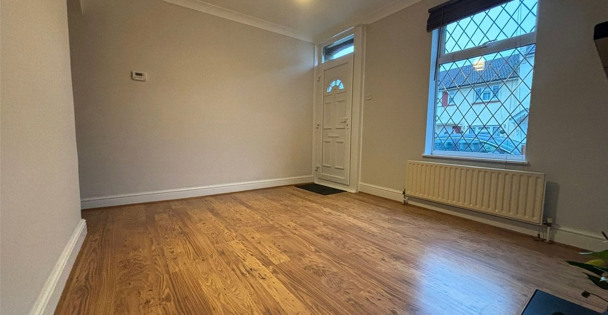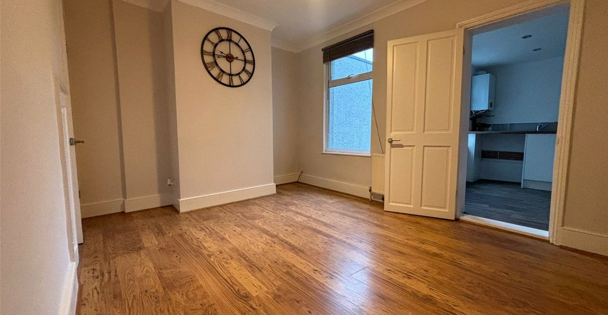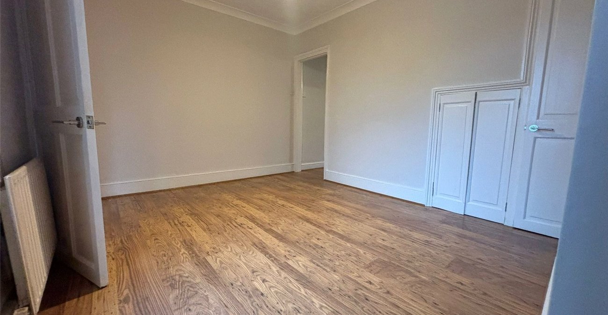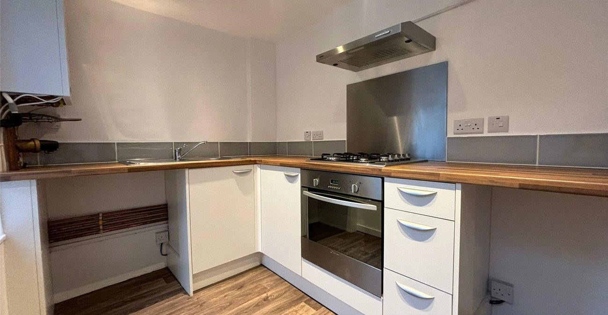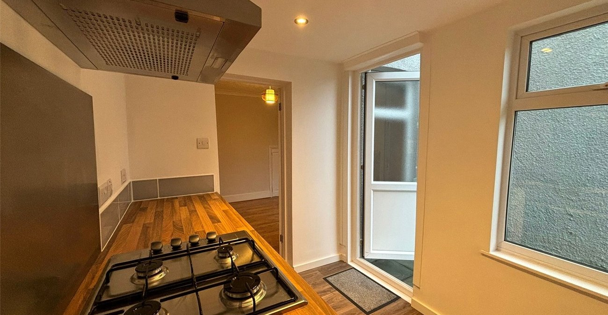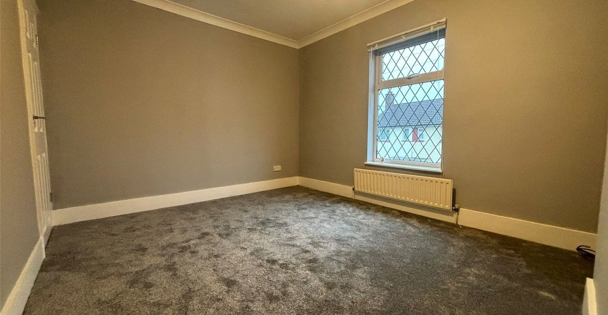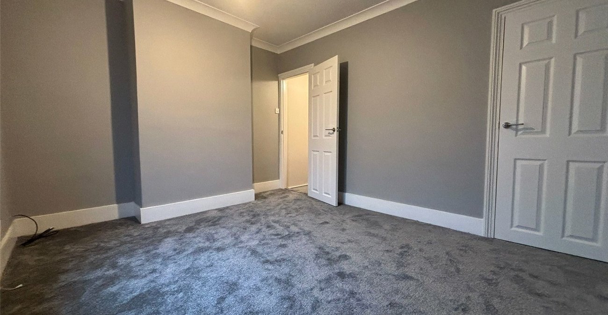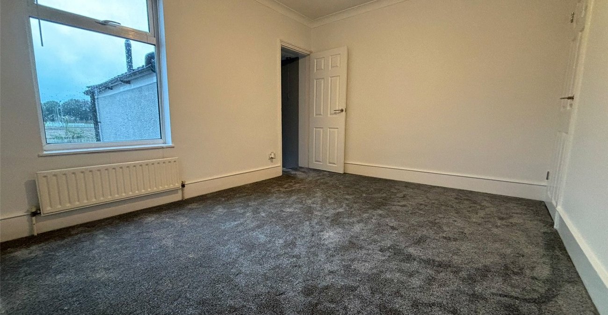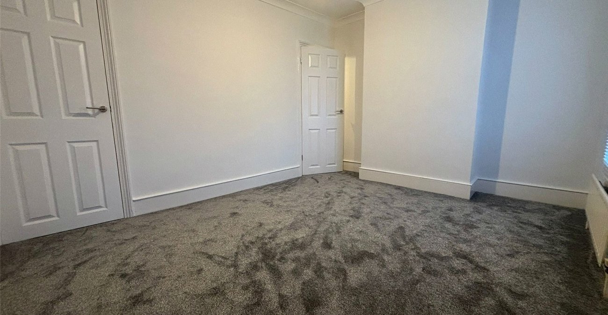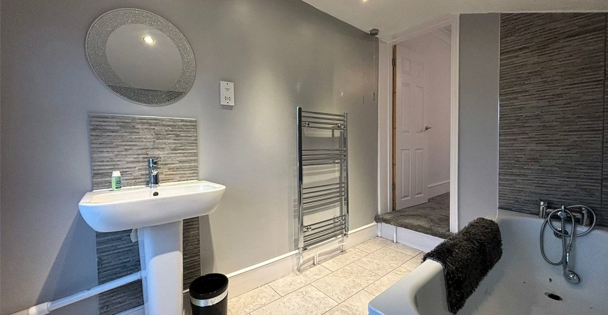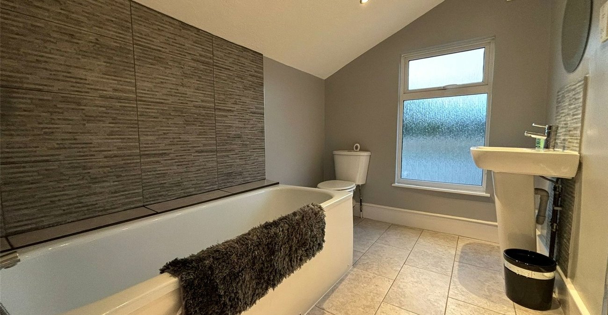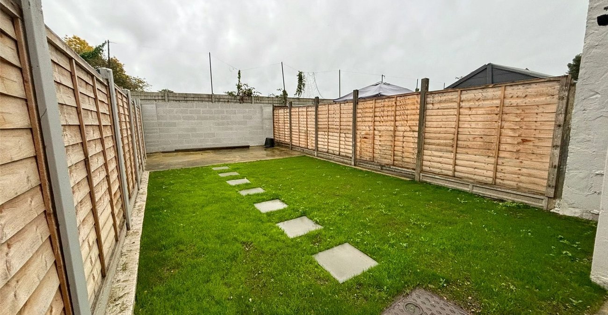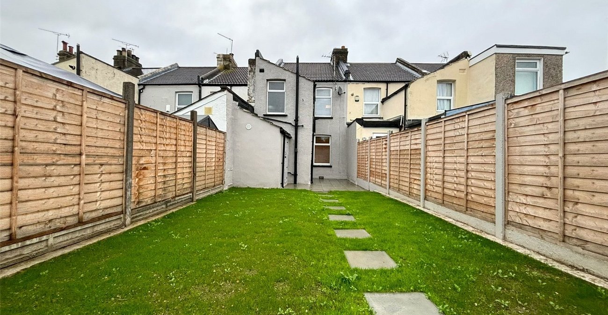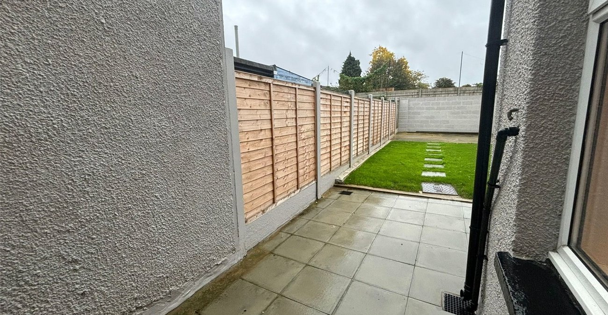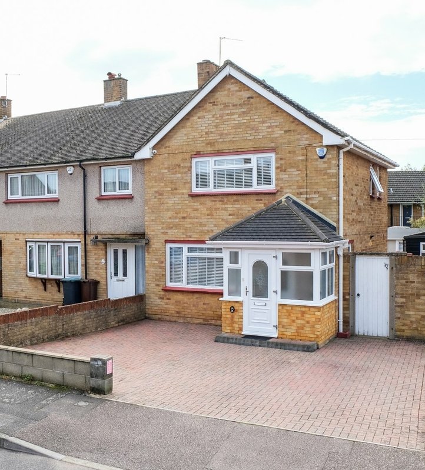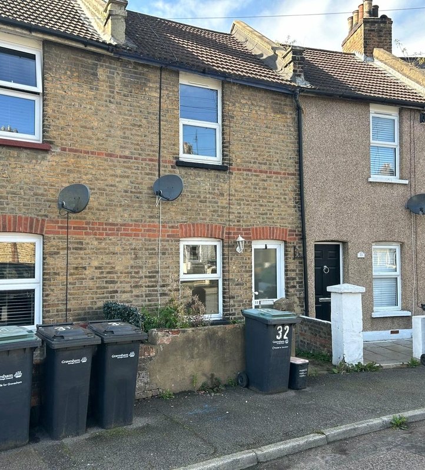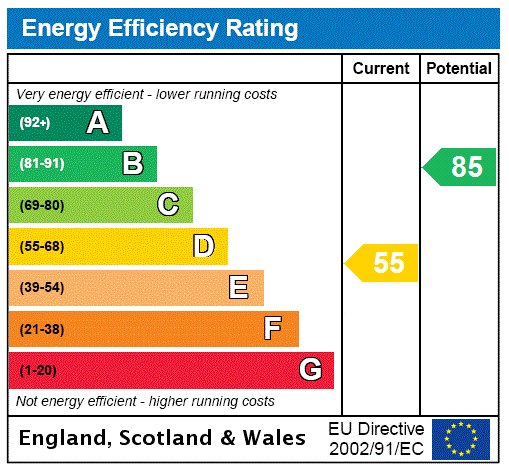
Property Description
A Charming two-bedroom terraced house available for sale in a sought-after neighbourhood.
This property boasts a well-maintained garden, perfect for enjoying outdoor living! The house also benefits from convenient on-street parking, making coming home a breeze.
Step inside to find a cosy living space, fully equipped with a new fitted kitchen and newly fitted boiler, and two spacious bedrooms offering ample natural light. The property has been laid with fresh new carpet for the arrival of new tenants.
The property is ideally located close to local amenities, schools, and public transport links, making it a perfect choice for first time buyers and investors alike!
Charming two-bedroom terraced house available for rent in a sought-after neighbourhood. This unfurnished property boasts a well-maintained garden, perfect for enjoying outdoor living. The house also benefits from convenient on-street parking, making coming home a breeze. Step inside to find a cosy living space, a fully equipped kitchen, and two spacious bedrooms offering ample natural light. The property is ideally located close to local amenities, schools, and public transport links, making it a perfect choice for professionals or small families. With its inviting atmosphere and practical layout, this property offers comfortable living in a desirable location. Don't miss the opportunity to make this lovely house your home sweet home. Contact us today to arrange a viewing.
- Newly Refurbished
- Sought After Location
- Perfect For First Time Buyers
- On Street Parking
- Close to Amenities
Rooms
Lounge: 3.78m x 3.18mDouble glazed window to front. Radiator. Feature fireplace. Laminate flooring.
Dining Room: 3.86m x 3.02mDouble glazed window to rear. Radiator. Two built-in cupboards. Laminate flooring.
Kitchen: 2.9m x 2.06mDouble glazed window to side. Double glazed door to side. Wall and base units with work surface over. Integrated sink unit. Built-in oven and hob with extractor hood over. Space for appliances.
Utility Room: 2.26m x 1.3mOutside light.
First Floor Landing:Doors to:-
Bedroom 1: 3.07m x 3.76mDouble glazed window to front. Radiator. Built-in cupboard. Carpet.
Bedroom 2: 3.84m x 3mDouble glazed window to rear. Radiator. Built-in cupboard. Carpet.
Bathroom: 3.1m x 1.96mDouble glazed frosted window to rear. Suite comprising panelled bath. Wash hand basin. Low level w.c. Heated towel rail. Spotlighting. Tiled flooring.
