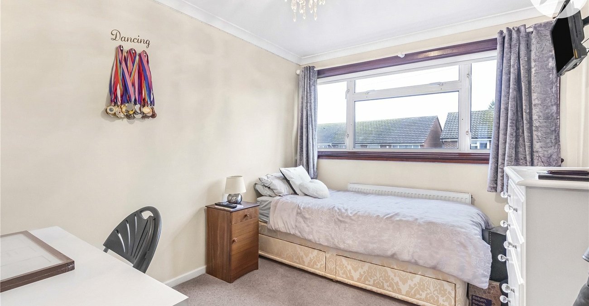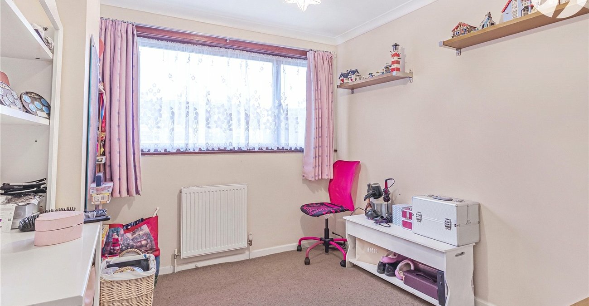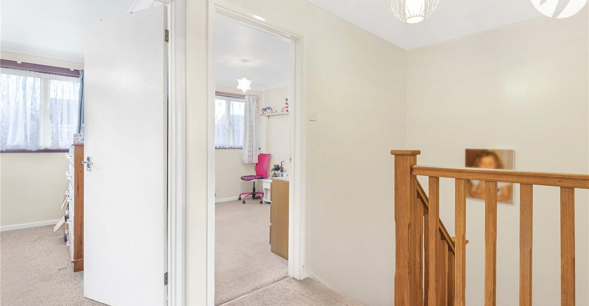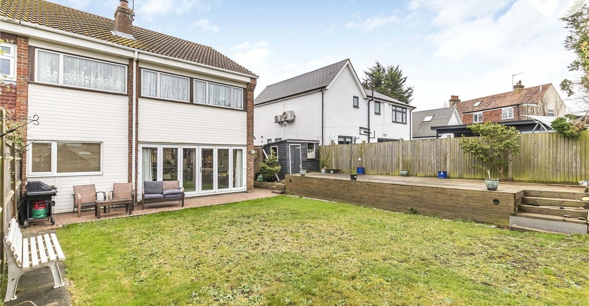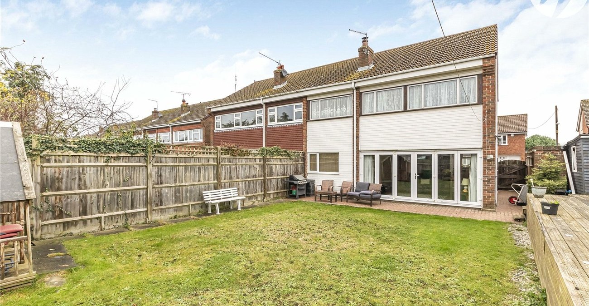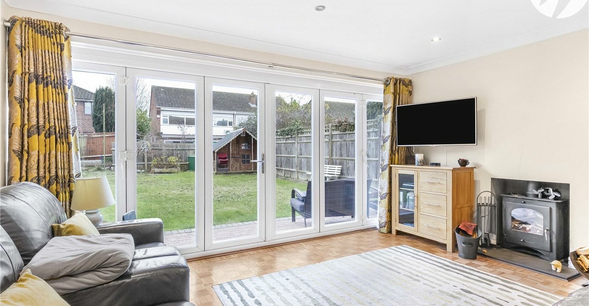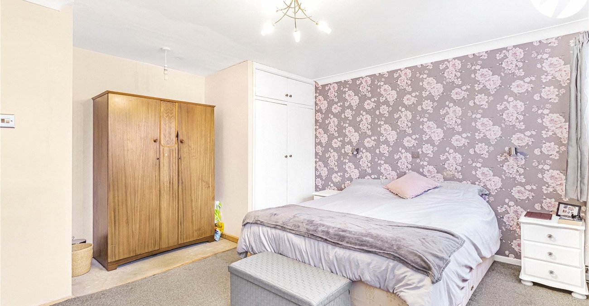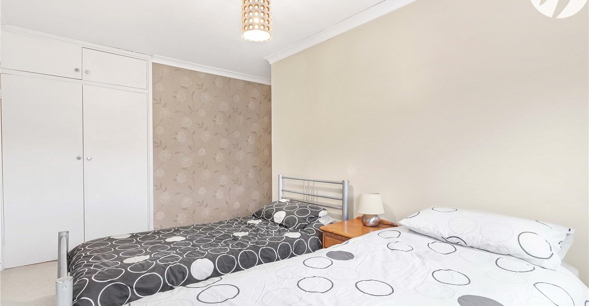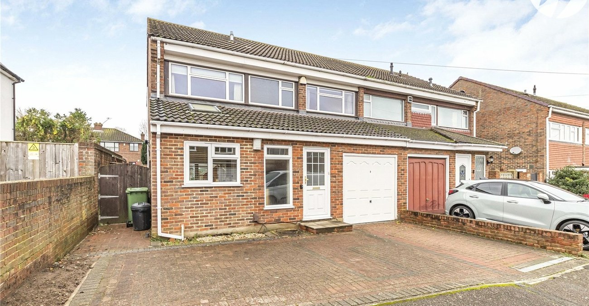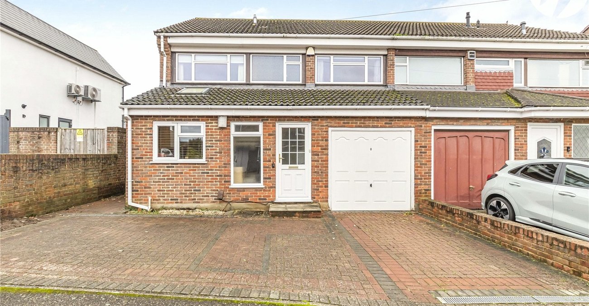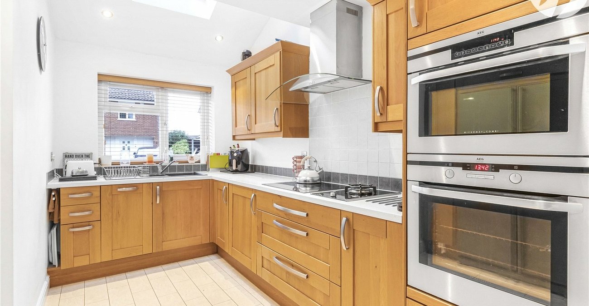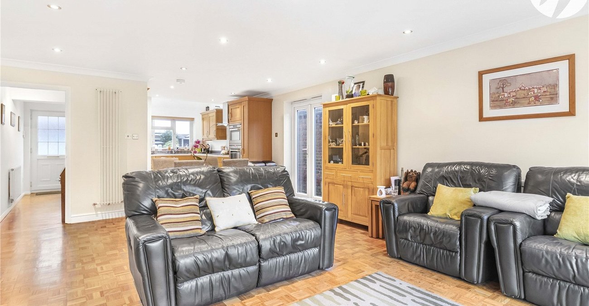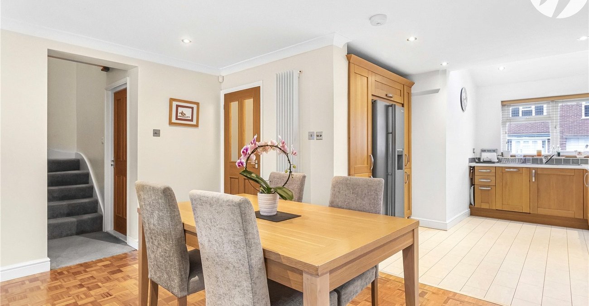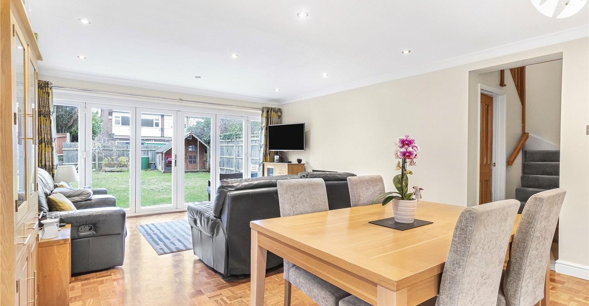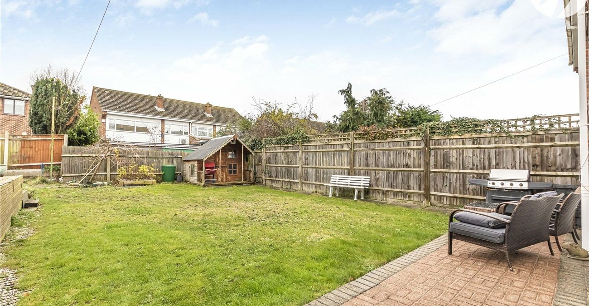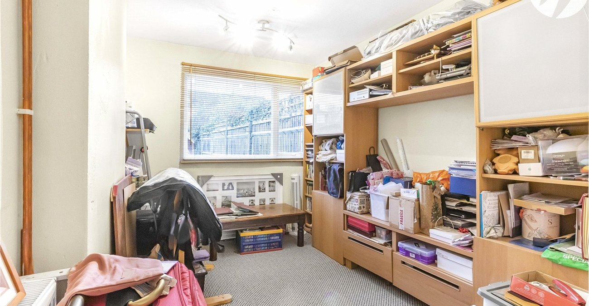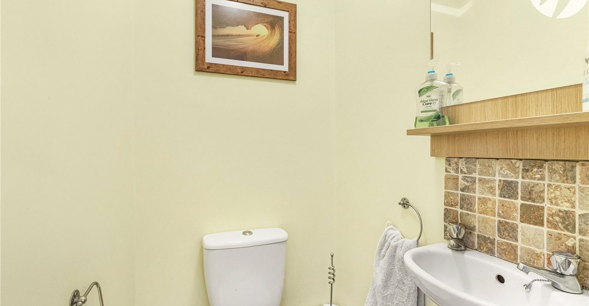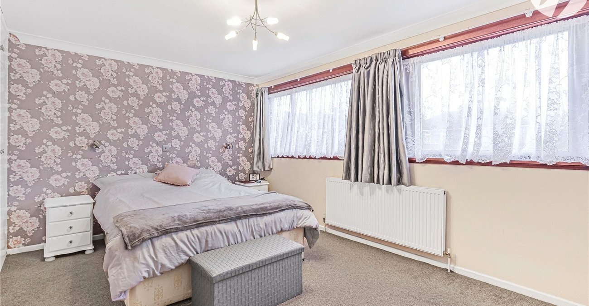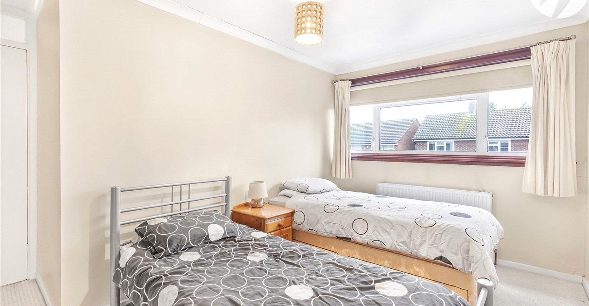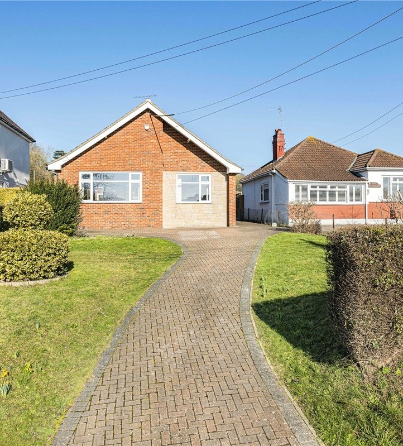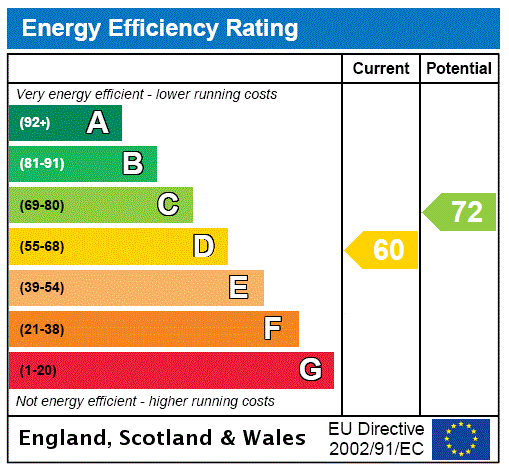
Property Description
Guide Price £500,000 - £525,000
Deceptively spacious 4/5 bedroom semi detached family home located in the ever popular Village of Hextable.
The property offers a ground floor cloakroom, open plan kitchen/living dining area, a ground floor bedroom 5 or study and integral garage.
To the first floor are 4 bedrooms and family bathroom.
Internal viewing is recommended to appreciate this great family home.
- Village Location
- Four / Five Bedrooms
- Open Plan Living
- Ground Floor Cloakroom
- Garage & Driveway
- Generous Rear Garden
Rooms
Entrance HallDoor to front. Double glazed window to front.
Ground Floor CloakroomLow level WC. Wash hand basin.
Kitchen Open Plan Living DiningKitchen Area: 12'10 x 8'4 Double glazed window to front. Range of wall and base units with work surface over. Sink unit. Built in oven, hob and extractor. Open Plan Living Dining: 19'11 x 14'10 Bi fold doors to rear. Double glazed French doors to side. Parquet wood block flooring. Radiator. Vertical radiator. Wood burner.
Inner LobbyStairs to first floor. Door to garage. Door to ground floor study/bedroom 5.
Ground Floor Study/Bedroom 5 4m x 2.5mDouble glazed window to rear. Radiator.
LandingCarpet. Cupboard.
Bedroom One 4.52m x 4.11mTwo double glazed windows to rear. Built in wardrobe. Carpet. Radiator.
Bedroom Two 4.04m x 3.58mDouble glazed window to front. Carpet. Radiator. Built in wardrobe.
Bedroom Three 3.23m x 2.64mDouble glazed window to front. Radiator. Carpet.
Bedroom Four 3.1m x 2.67mDouble glazed window to rear. Carpet. Radiator.
Bathroom 3.1m x 1.88mDouble glazed window to front. Panelled bath, shower cubicle, vanity wash hand basin and low level WC. Tiled walls.
