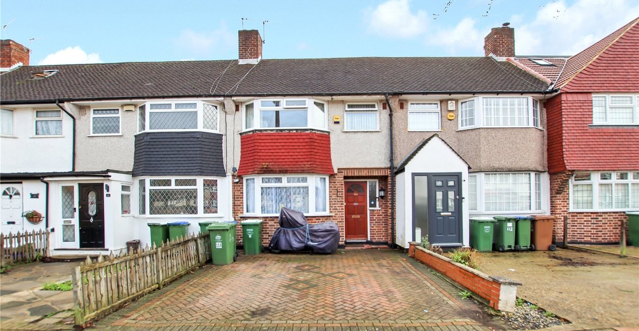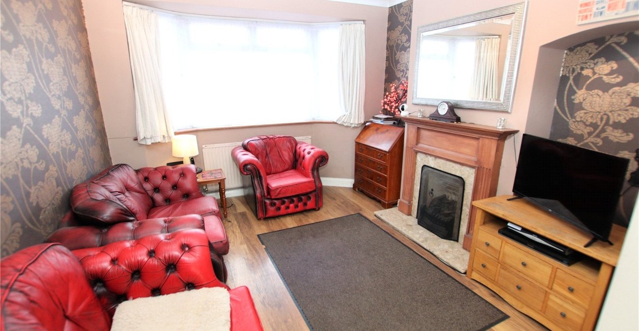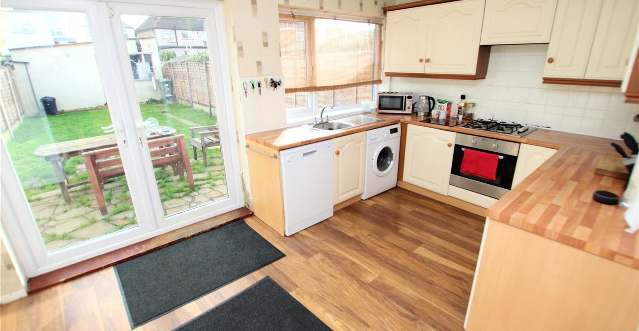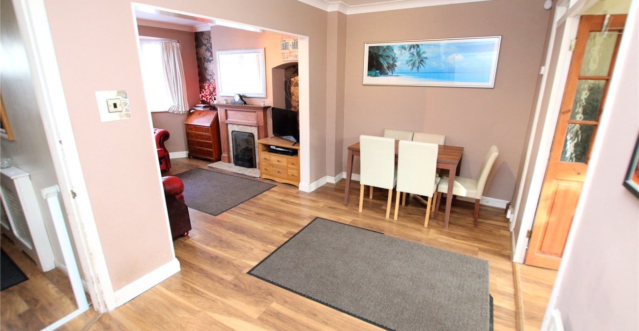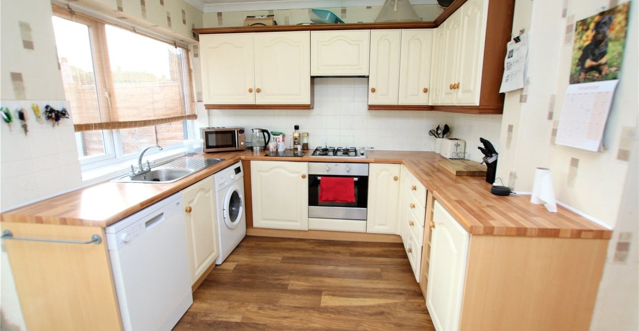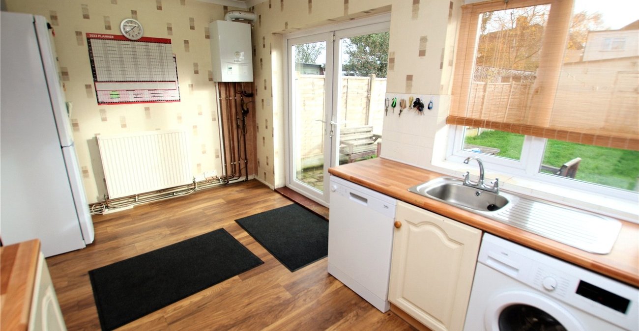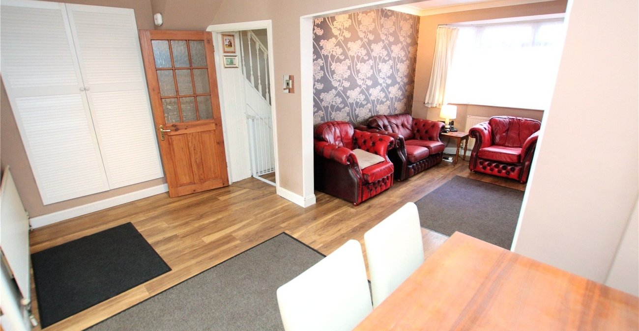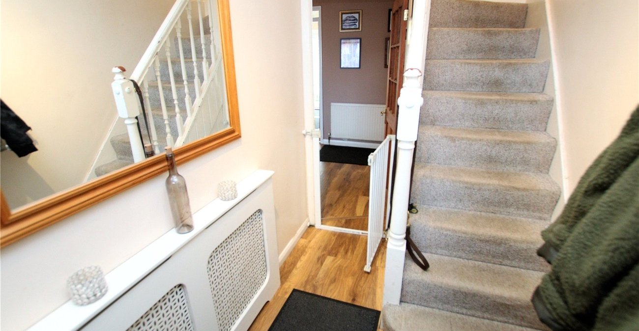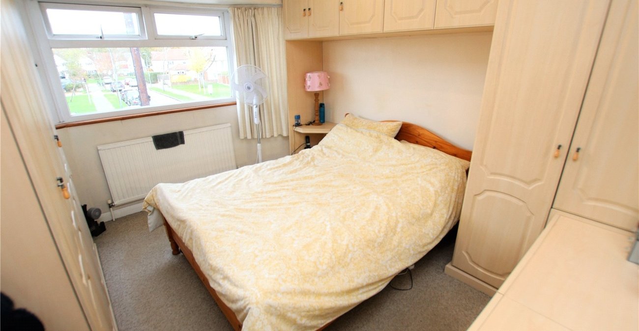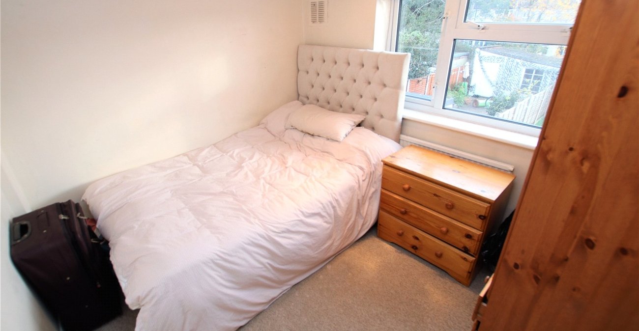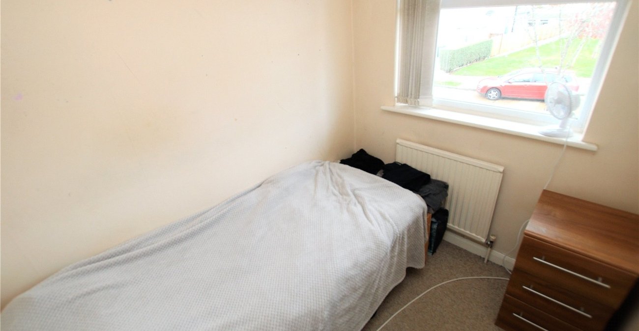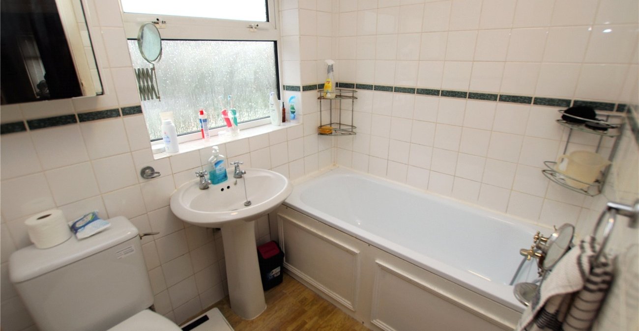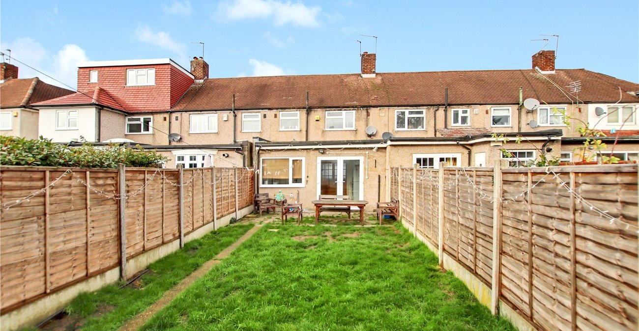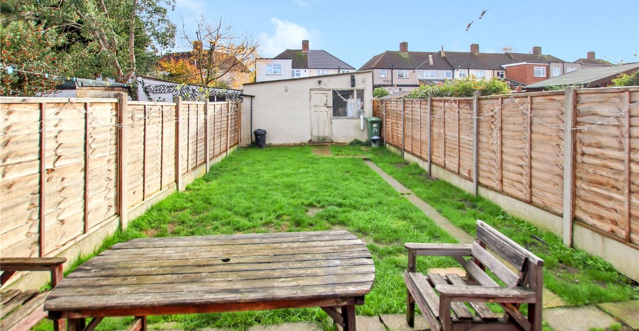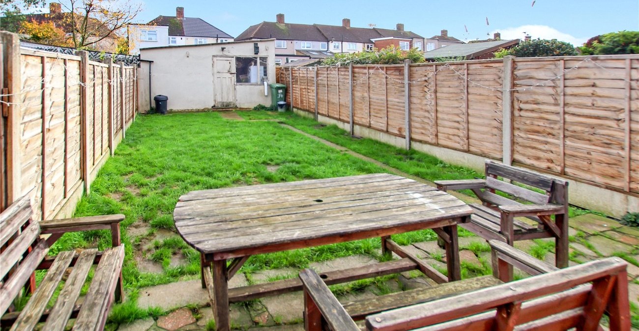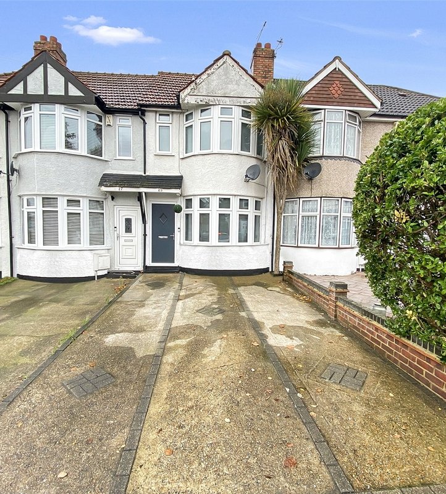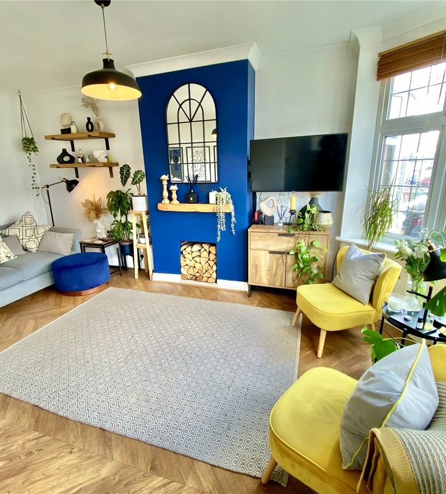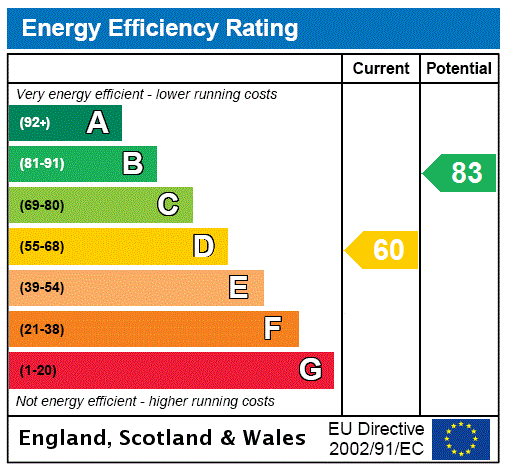
Property Description
***GUIDE PRICE £410,000-£420,000***
Located on a popular residential road, close to local amenities and sought after schools, is this extended three bedroom terraced family home in need of some modernisation. Call to view!
- Three Bedrooms
- Kitchen Extension
- Through Lounge
- Rear Garden
- Garage To Rear
- Off Street Parking For 2 Cars
Rooms
Entrance Hall 3.45m x 1.63mHardwood entrance door to front, stairs to first floor, understairs storage cupboard, radiator with cover, laminate flooring.
Lounge 3.28m x 3.2m into bay)Double glazed bay window to front, coved ceiling, feature fireplace, radiator, laminate flooring.
Dining Room 4.98m x 2.44mCoved ceiling, radiator, two built in storage cupboards laminate flooring.
Kitchen/Dining Room 4.72m x 2.8mDouble glazed double doors to rear, double glazed window to rear, coved ceiling, matching range of wall and base units incorporating cupboards, drawers and worktops, stainless steel sink unit with drainer and mixer tap, integrated oven, gas hob and extractor hood above, plumbed for dishwasher and washing machine, space for fridge/freezer, wall mounted boiler, radiator, laminate flooring.
LandingCarpet, access to loft with pull down ladder.
Master Bedroom 3.45m x 3.07mDouble glazed window to front, coved ceiling, fitted wardrobes, radiator, carpet.
Bedroom Two 2.8m x 2.44mDouble glazed window to rear, radiator, carpet.
Bedroom Three 2.34m x 1.75mDouble glazed window to front, radiator, carpet.
Bathroom 2.03m x 1.52mDouble glazed frosted window to rear, panelled bath with mixer taps, pedestal wash hand basin, low level WC, radiator, tiled walls, vinyl flooring.
Rear GardenPaved patio area, laid to lawn, outside tap.
GarageDetached to rear, door and window to garden, power and light.
Please NoteRear access is subject to legal verification.
FrontagePaved for off street parking for 2 cars.
