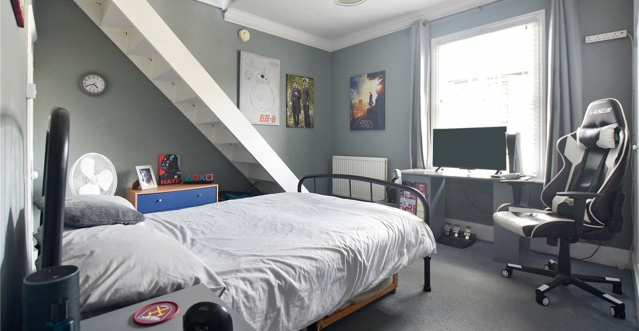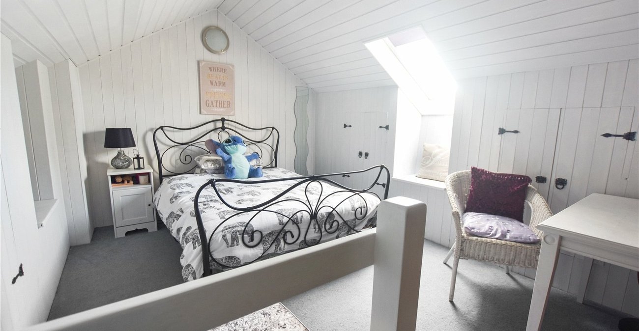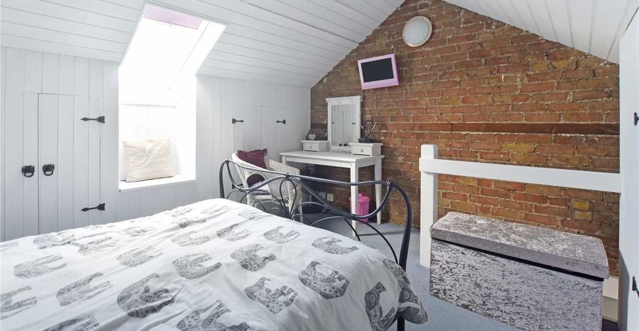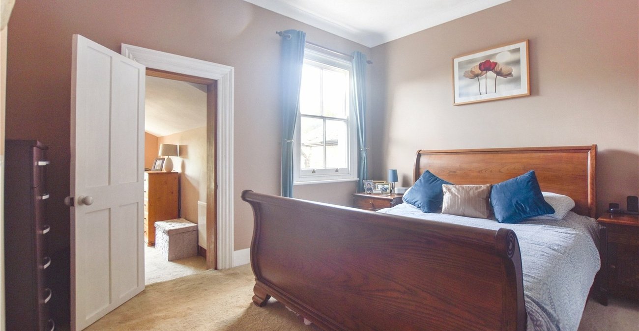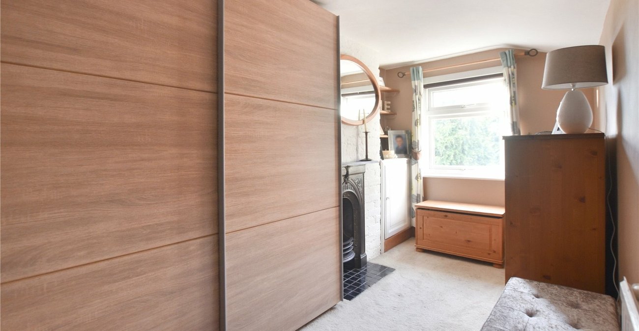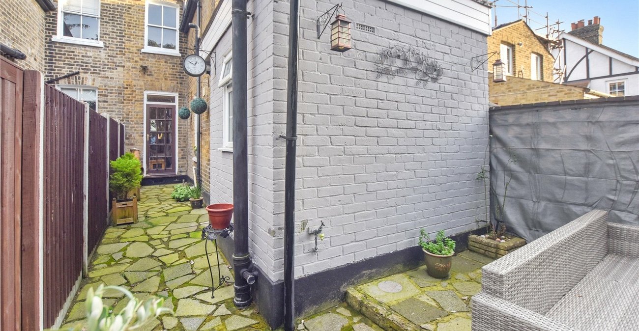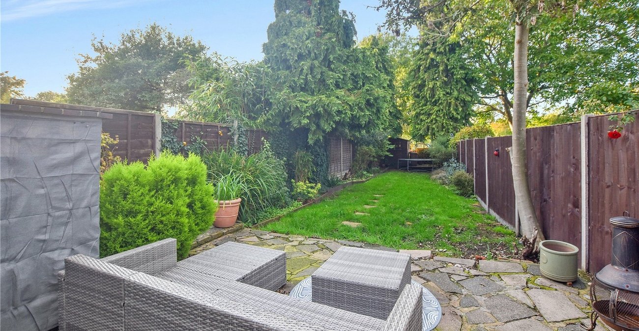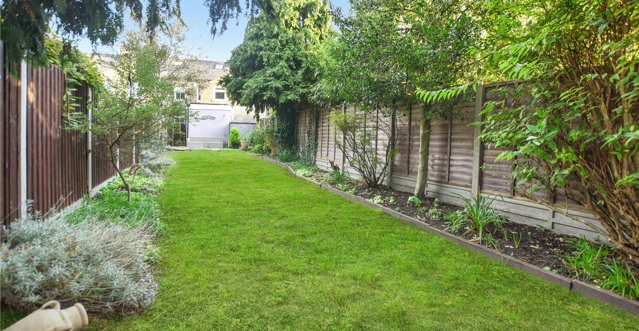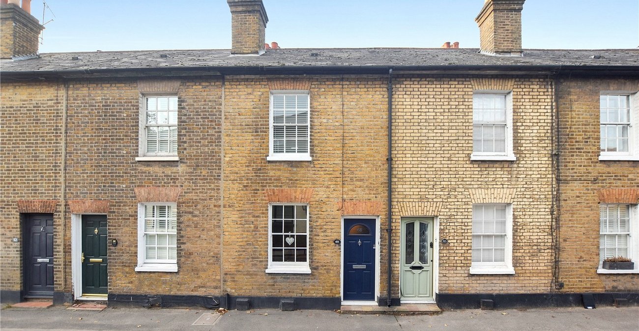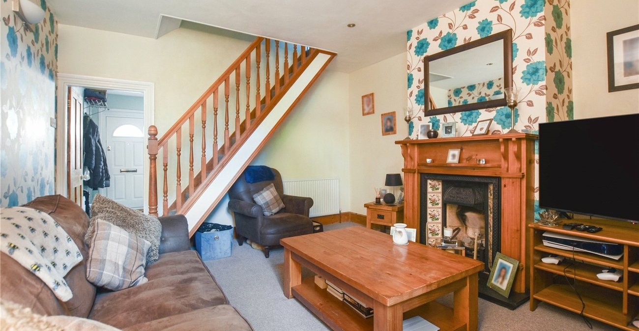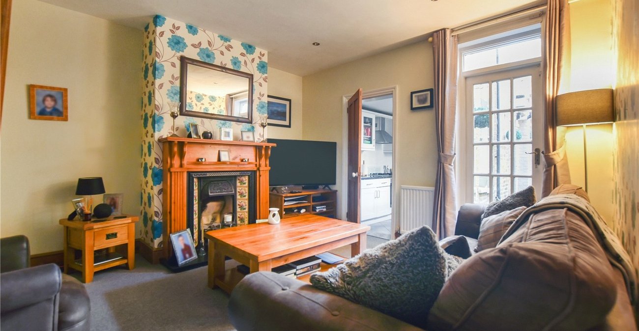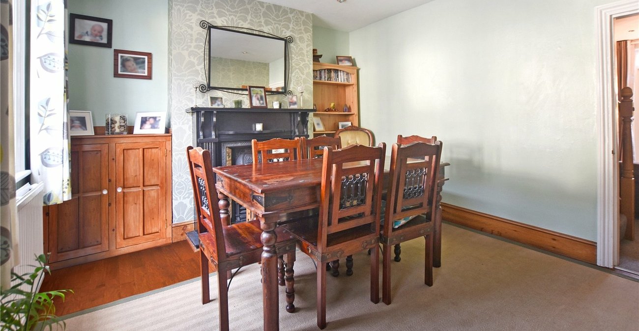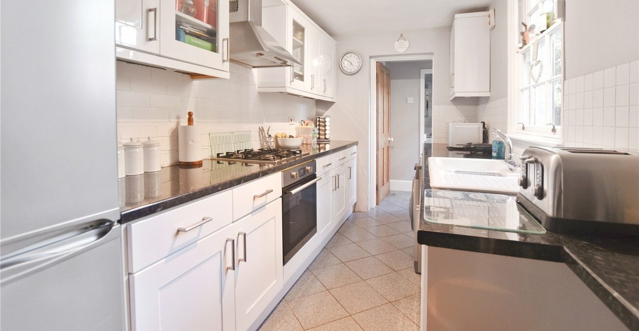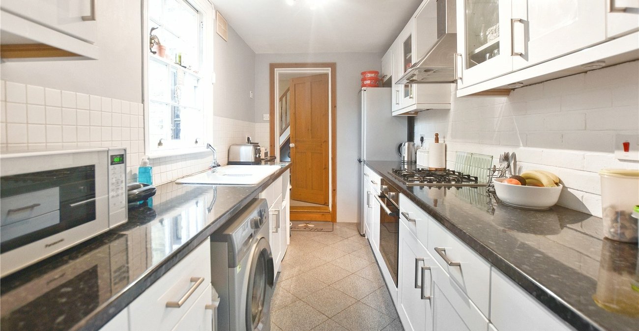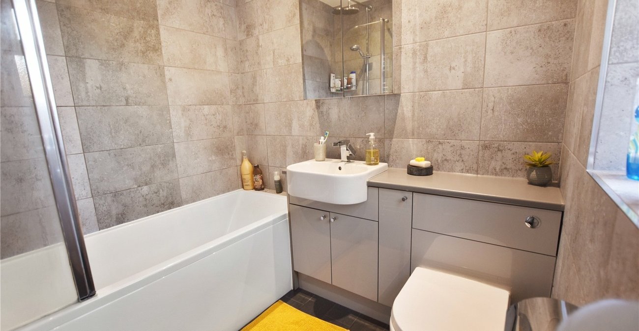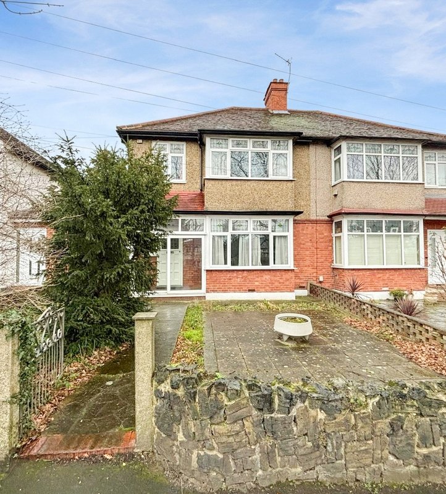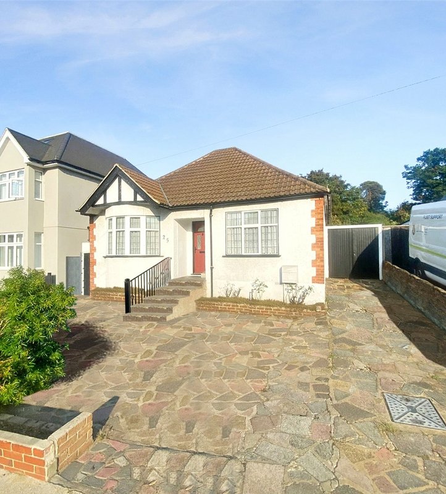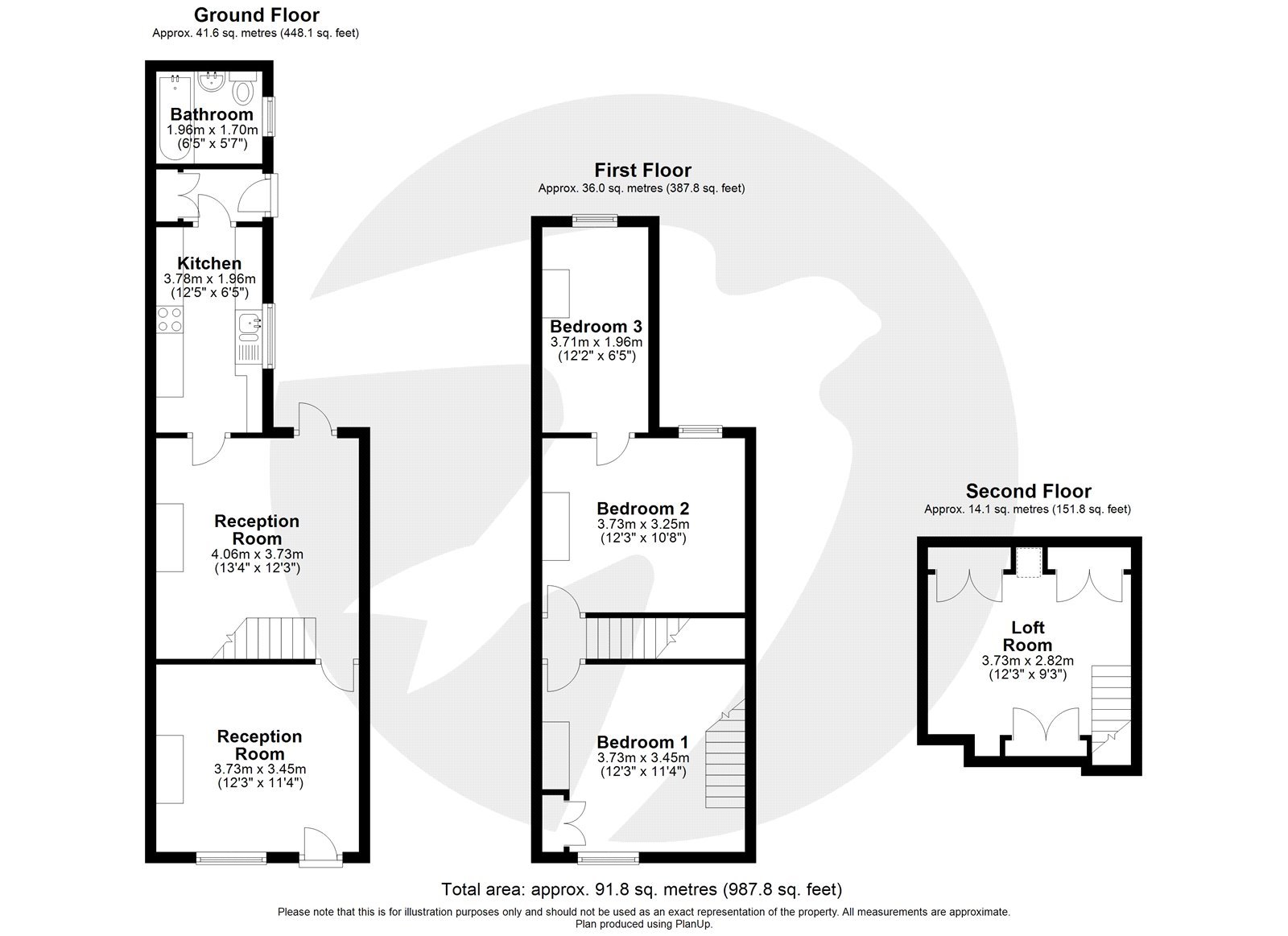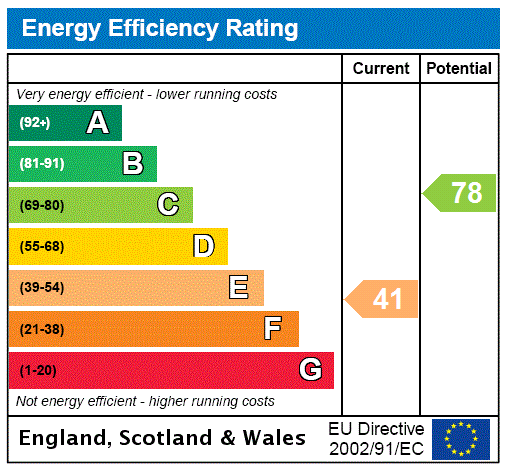
Property Description
GUIDE PRICE: £425,000 to £435,000
Located just a short walk from Bexley High Street is this attractive 'exposed brick' Victorian terrace house that benefits froma converted loft space and well proportioned bedrooms.
- 2 Reception Rooms
- 3 Bedrooms
- Bonus Loft Room
- Period Property
- Double Glazed
- Gas Central Heating
Rooms
LoungeOriginal door to rear. Stairs to 1st floor accommodation. Feature fireplace with surround. Radiator.
Dining RoomOriginal sash window to front. Built-in cupboard. Original period fireplace. Radiator. Exposed varnished floorboards.
KitchenOriginal sash window to rear. Range of high gloss white wall and base units. Ceramic sink drainer with chrome mixer tap. Integrated gas hob with stainless steel extractor cooker hood over. Integrated oven. Plum washing machine. Space for fridge freezer. Locally tiled walls.
BathroomDouble glazed frosted window to side. Tiled walls. Panelled bath with chrome taps and overhead mains fed shower and further detachable handheld shower. Fully enclosed vanity sink units and WC. Wood laminate flooring. Chrome heated towel rail.
Landing Bedroom 1Double blazed window to front. Fixed staircase providing access to converted loft room.
Loft RoomConverted Loft Room accessed by a fixed staircase. Built-in storage cupboards. Velux window with built-in blind to rear. Feature exposed brick wall.
Bedroom 2Sash window to rear. Access to bedroom three. Radiator.
Bedroom 3Double glazed window to rear. Feature Victorian style fireplace. Radiator.
Rear GardenCrazy paved patio. Outside tap. Mainly late lawn. Fencing. Shrubs in borders. Shed to end the garden.
Lobby area.Hardwood door to side. Built-in cupboard housing combination boiler. Tiled floor.
