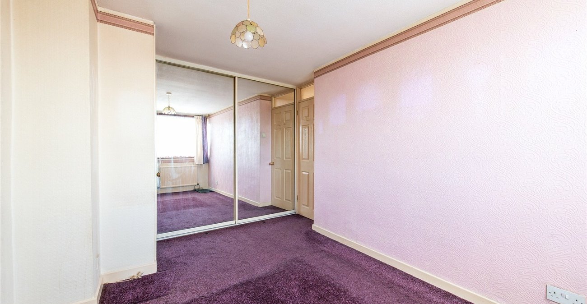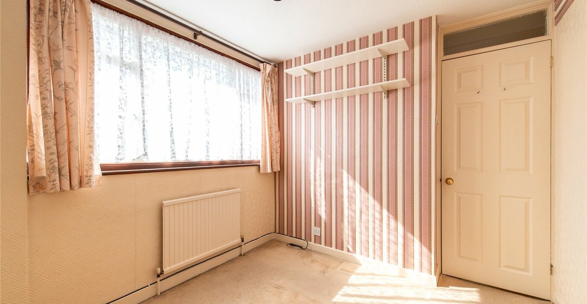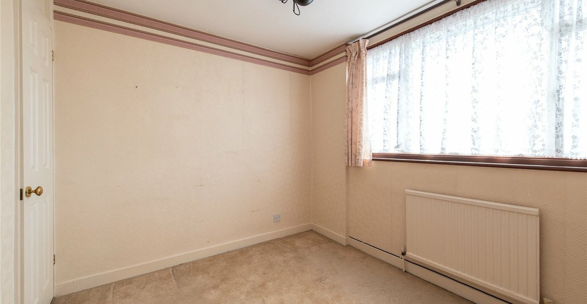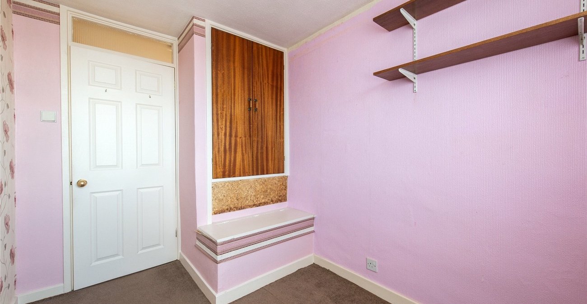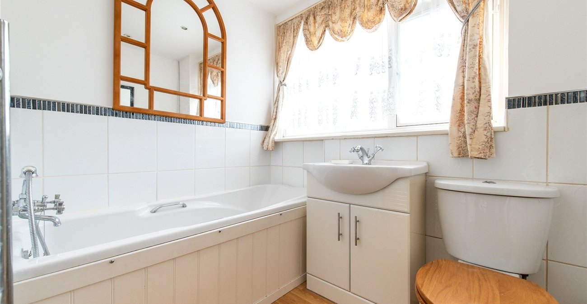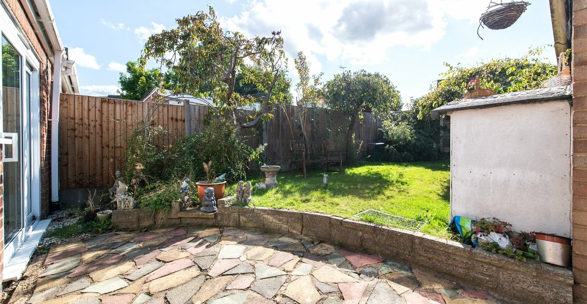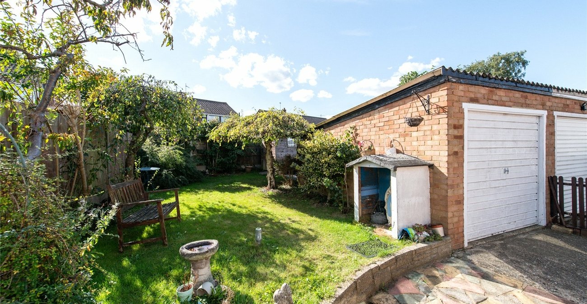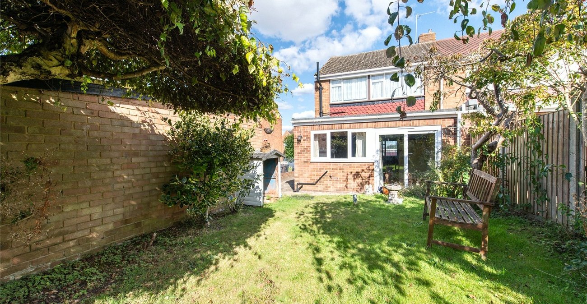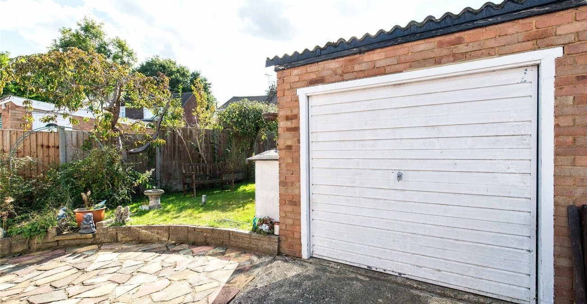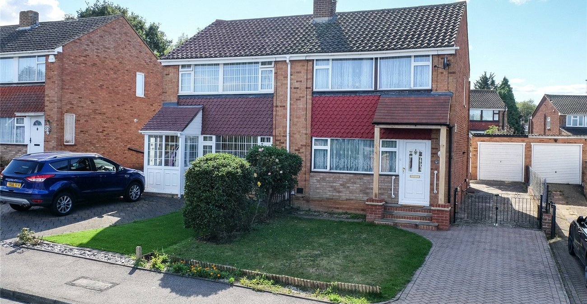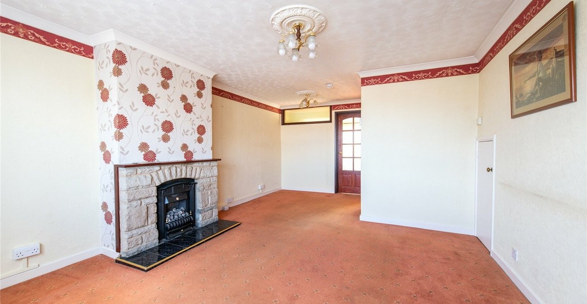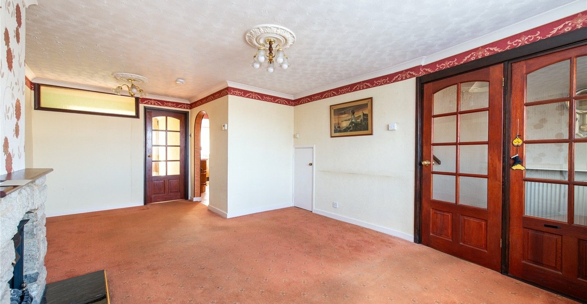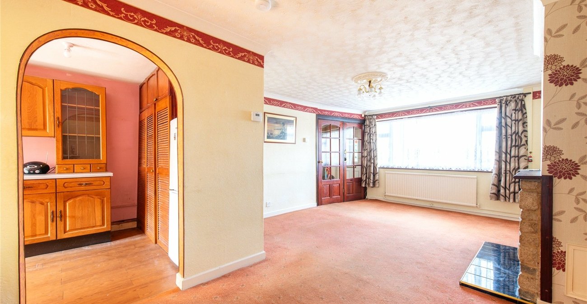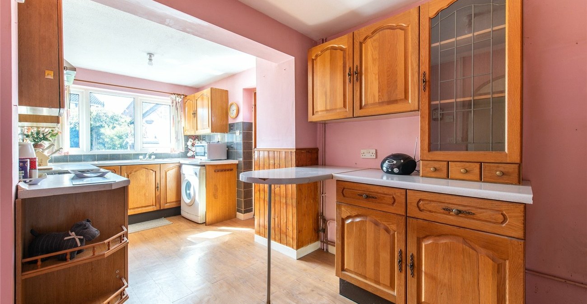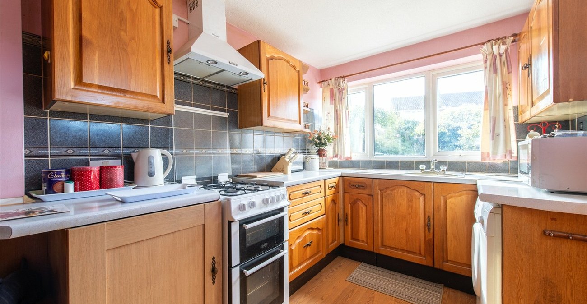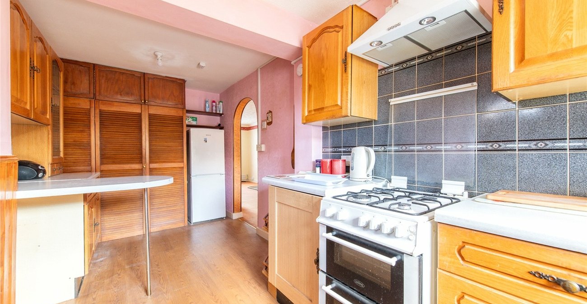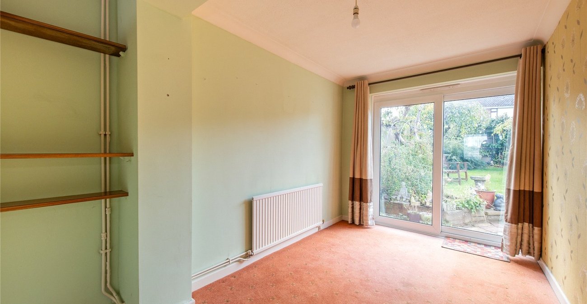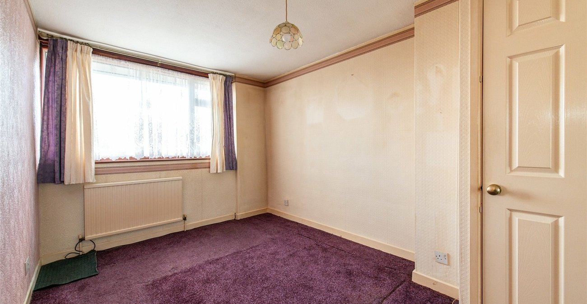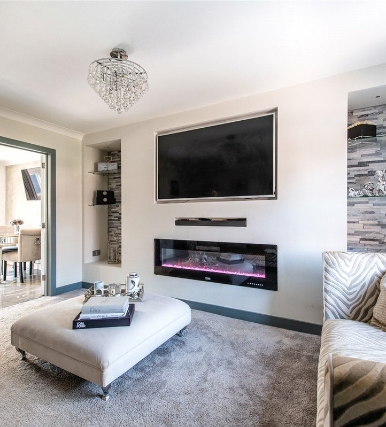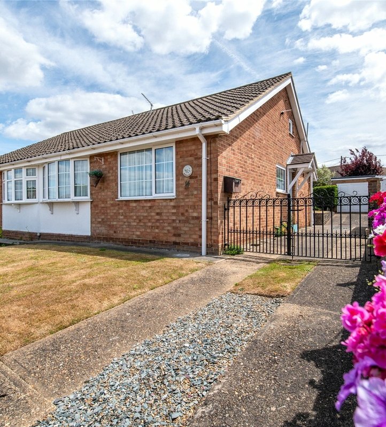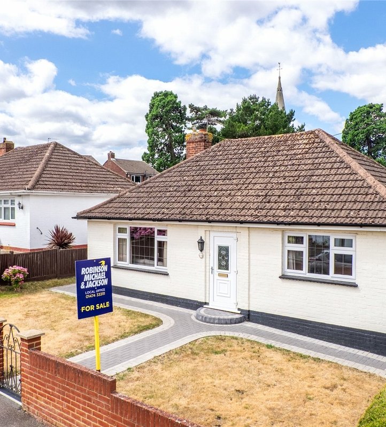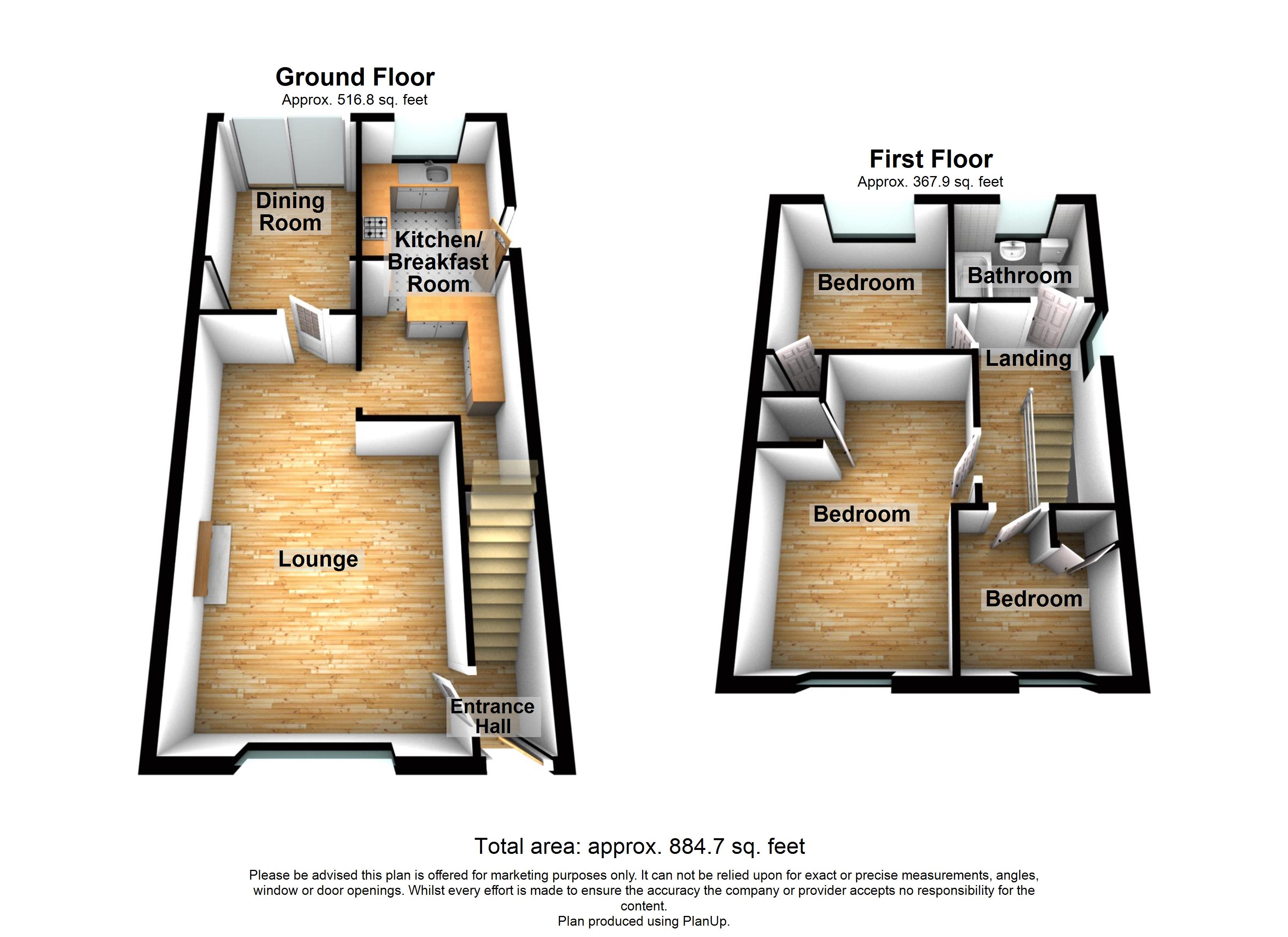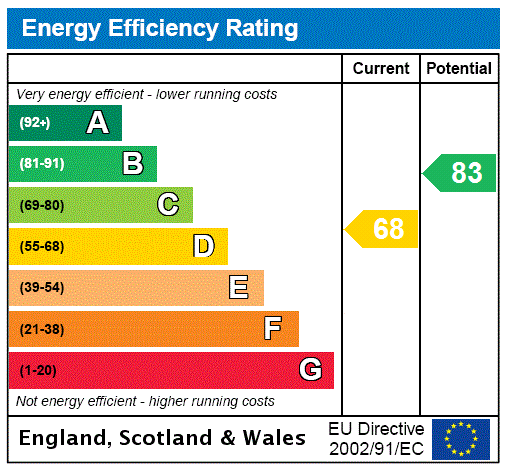
Property Description
GUIDE PRICE £375,000-£400,000
Introducing this three bedroom semi-detached house on Oak Drive in the sought after village of Higham. Upon entry, a well-proportioned hallway gives way to a large lounge with dining room to the rear, perfect for those family occasions of opportunities to host. To the side, a large kitchen which acts as the perfect blank canvass that you can really put your stamp on.
Upstairs, three good sized bedrooms are accompanied by a family bathroom, all in fair condition and with ample space for all of the family to live comfortably in their own space.
Outside, to the rear is a good sized garden of a mix of patio and lawn for both family fun or hosting in those summer months. To the front, a large driveway that would comfortably fit 3/4 cars is accompanied by a garage for added convenience.
- Total Square Footage: 884.7
- Semi Detached Property
- Sought After Location
- Huge Potential
- Driveway and Garage
- Village Lifestyle
- Extended Property
- No Forward Chain
Rooms
Entrance:Entrance door into:-
Lounge: 6.22m x 3.7mDouble glazed window to front. Built-in fireplace. Radiator. Carpet.
Dining Room: 3.78m x 2.41mDouble glazed door to rear. Radiator. Carpet.
Kitchen: 5.23m x 2.3mDouble glazed window to rear. Wall and base units with work surface over. Free standing oven and hob. Space and plumbing for washing machine. Sink and drainer unit. Laminate flooring.
First Floor LandingDoors to:-
Bedroom 1: 4.5m x 2.67mDouble glazed window to front. Radiator. Built-in wardrobe. Built-in cupboard. Carpet.
Bedroom 2: 2.95m x 2.64mDouble glazed window to rear. Radiator. Built-in cupboard. Carpet.
Bedroom 3: 3.07m x 2.08mDouble glazed window to front. Radiator. Built-in cupboard. Carpet.
Bathroom: 2.08m x 1.83mDouble glazed frosted window to rear. Suite comprising panelled bath. Wash hand basin. Low level w.c. Laminate flooring.
