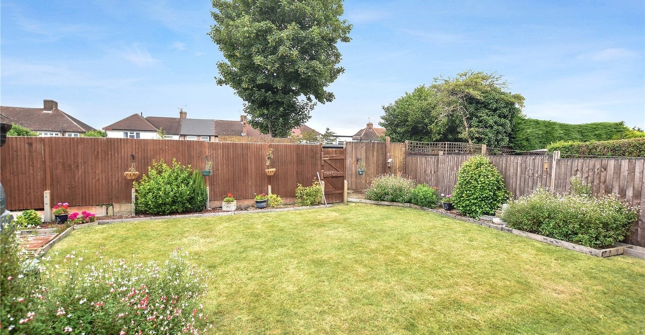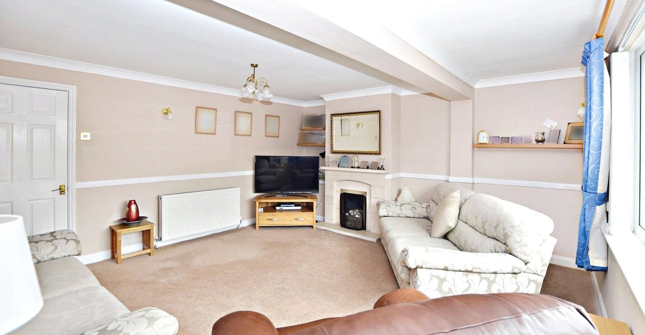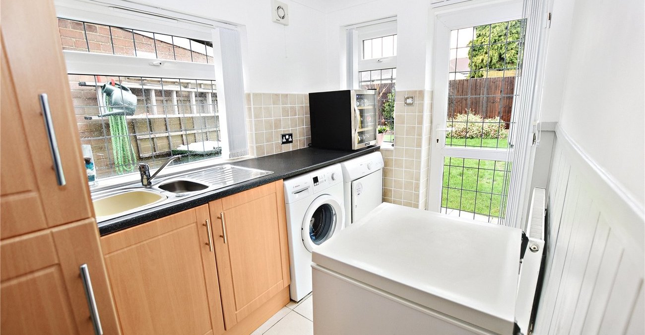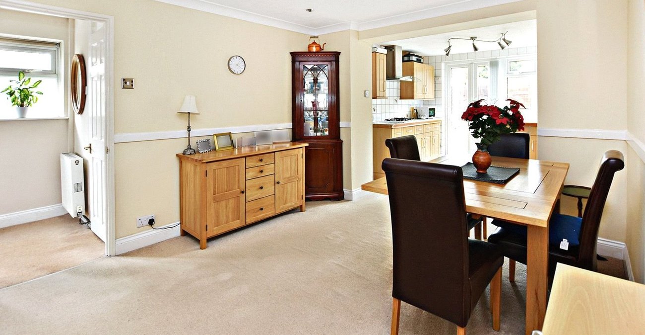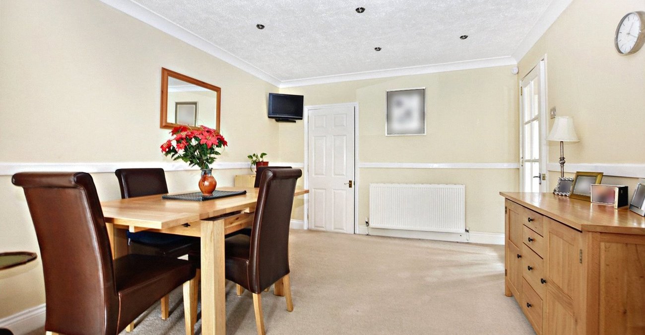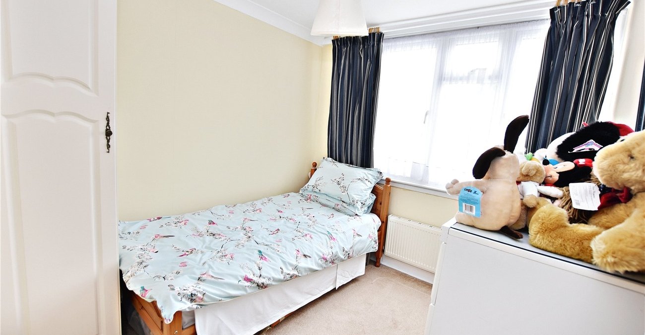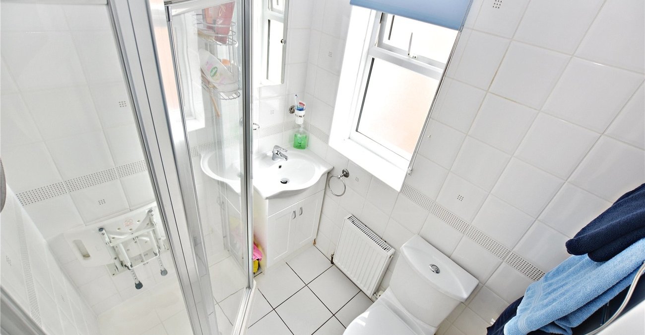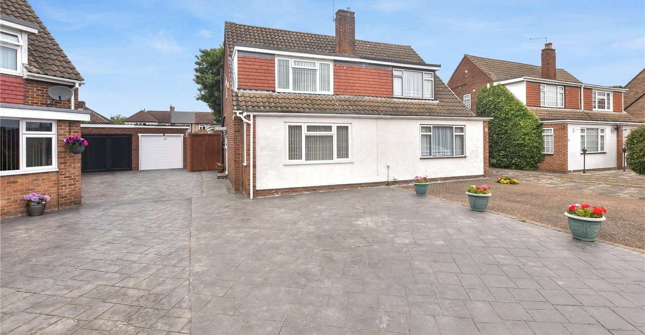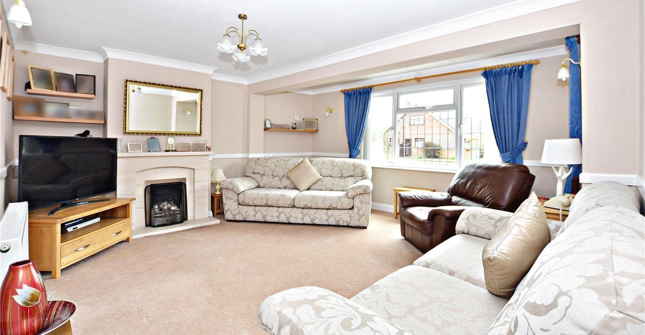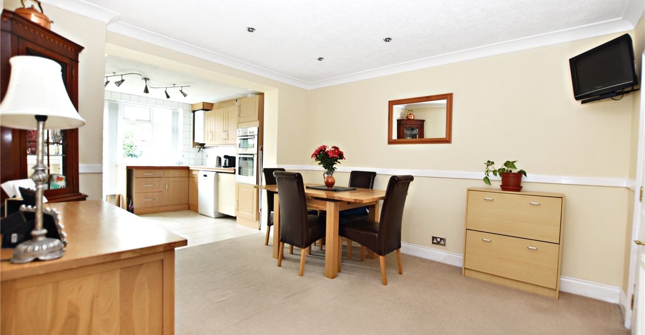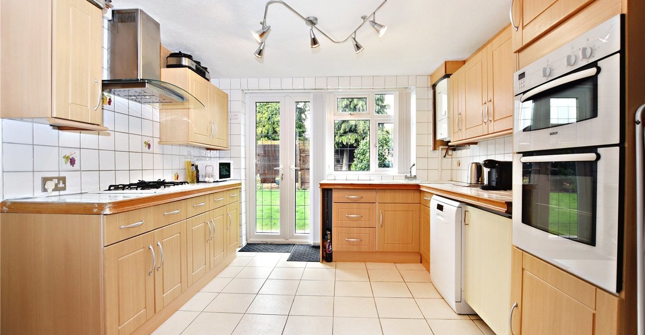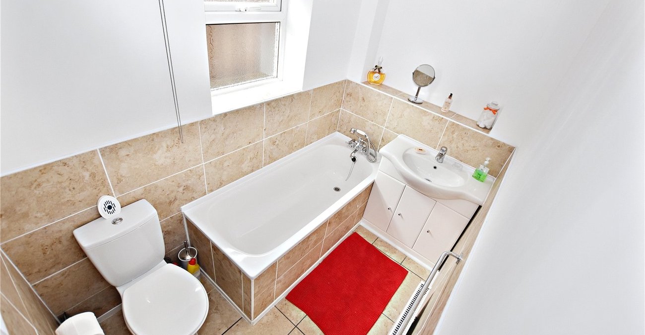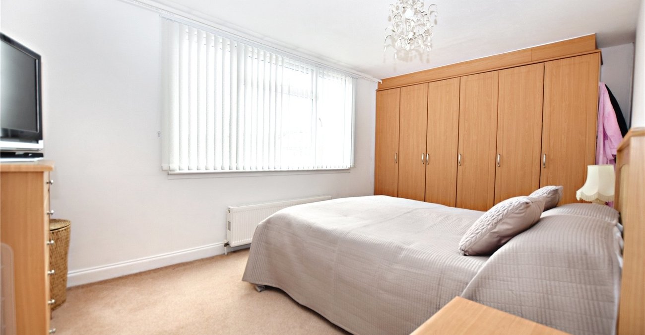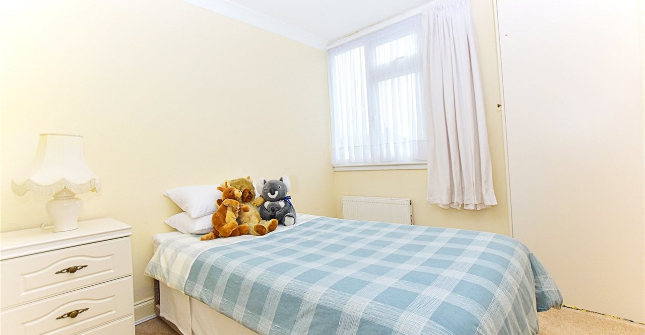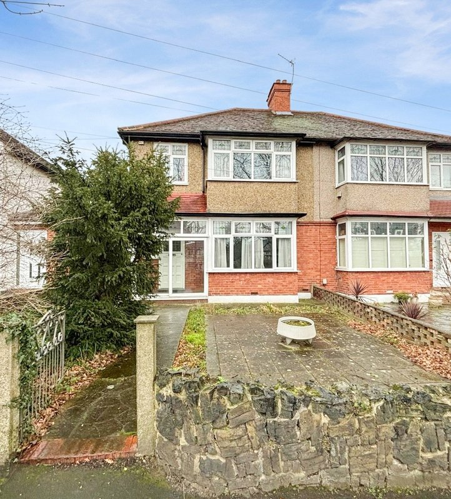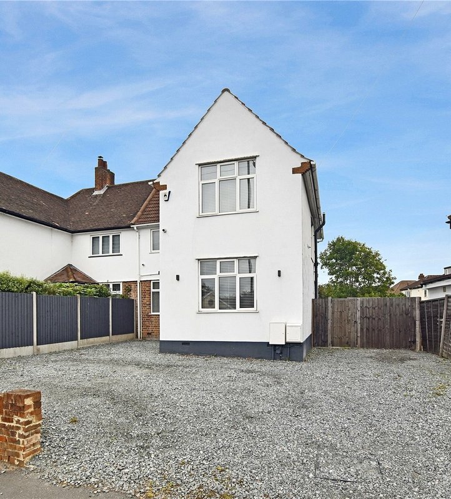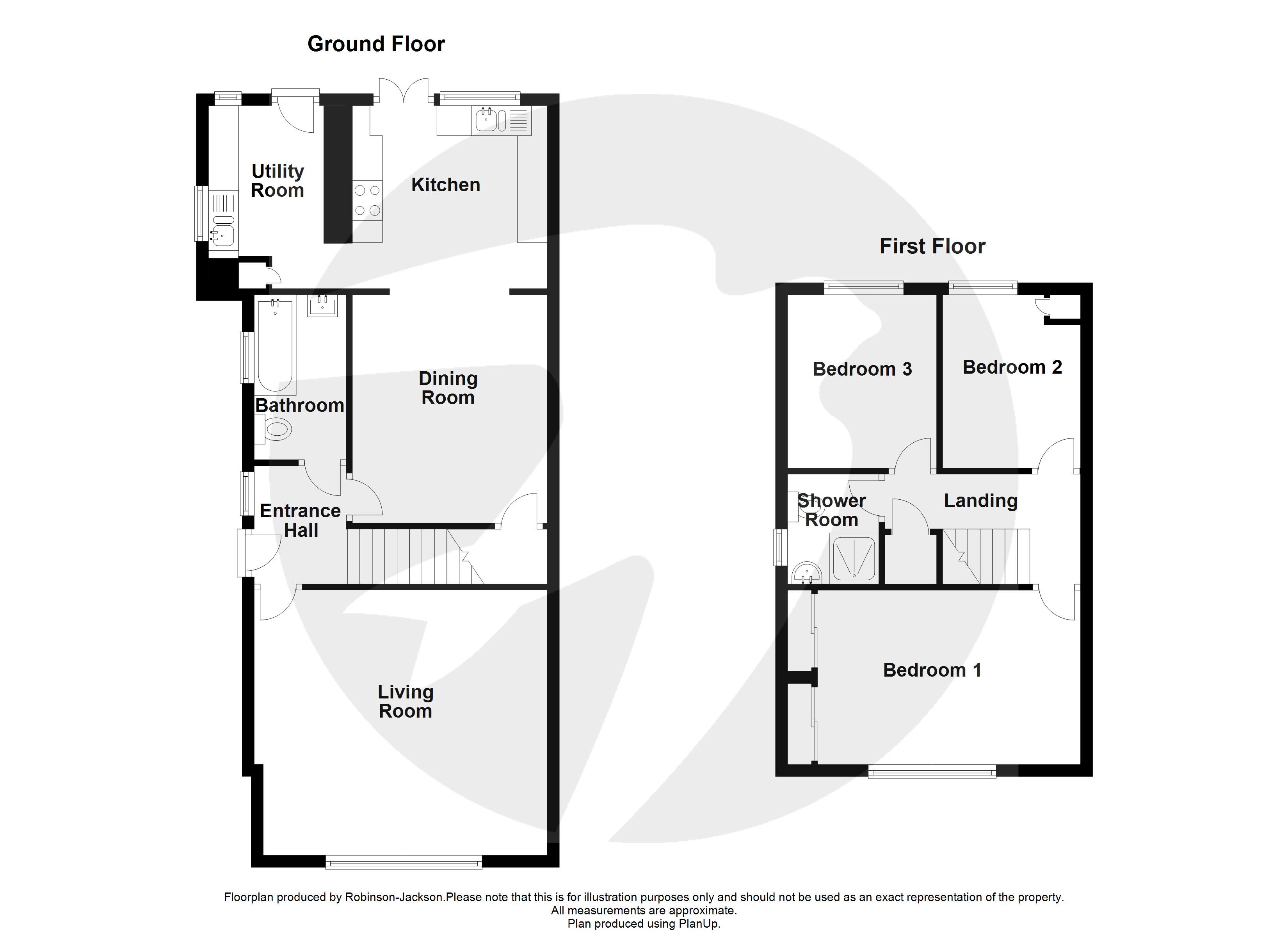Property Description
Located in this extremely desirable road in Bexley is this 3 bed nicely presented and extended semi-detached family home that enjoys spacious accommodation.
- 2 Generously sized reception rooms
- Ground floor bathroom
- First Floor Shower Room
- Utility Room
- Ample off-road parking
- Shared drive access to the garage
- Well maintained garden
Rooms
Entrance hallDouble glazed frosted door to side. Double glazed frosted window to side. Stairs to 1st floor. Radiator.
Ground floor BathroomDouble glazed frosted window to side. Locally travertine tiled walls. Travertine tiles bath with chrome taps and shower attachment. Low-level WC. Vanity sink unit with chrome mixer tap. Radiator. Tiled floor.
Lounge 4.88m x 4.27mDouble glazed leaded light window to front. Double glazed leaded light window to side. Wall lights. Coved ceiling. Dado rail. Feature gas working fireplace. Radiator
Dining room 3.35m x 3.05mOpen Plan to kitchen. Cupboard under stairs. Coved ceiling. Dado rails. Radiator.
Kitchen 3.05m x 3.05mDouble glazed leaded light windows and double doors to garden. Wall and base units. Tiled worktops. Composite sink drainer plus chrome mixer tap. Wall mounted combination boiler. gas hob with extractor cooker hood over. Integrated oven grill. Plumbed for dishwasher. Tiled floor.
Utility room 2.74m x 1.83mDouble glazed leaded light window and door to rear. Double glazed leaded light window to side. Base unit with stainless steel sink drainer and mixer tap. Plumbed for washing machine. Space for tumble dryer. Locally tiled walls. Built-in cupboard. Radiator. Tongue and grooved walls. Coved ceiling. Tiled floor.
LandingAccess to loft. Cupboard to built-in over stairs. Coved ceiling. Radiator.
Bedroom 1 4.27m x 2.74mDouble glazed leaded light windows to front. Built-in wardrobes to one wall. Radiator.
Bedroom 2 2.44m x 2.13mDouble glazed window to rear. Coved ceiling. Radiator. Built in Wardrobe.
Bedroom 3 2.44m x 2.44mDouble glazed window to rear. Coved ceiling. Built-in-Wardrobe. Radiator.
Shower roomDouble glazed frosted window to side. Fully tiled walls. Vanity sink unit with chrome mixer tap. Shower cubicle with electric shower. Low-level WC. Radiator. Tiled floor.
Rear garden 12.2m x 9.14m40ft x 30ft garden. Patio area. Mainly laid to lawn. Variety of mature shrubs in barked borders. Trees. Fenced. Outside tap. Secure side gate access. Gate to rear access.
GarageTo side. Up and over door.
FrontBlocked paved driveway to provide ample off-road parking. Shared drive access to garage to the side.
