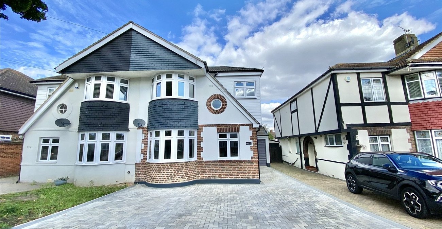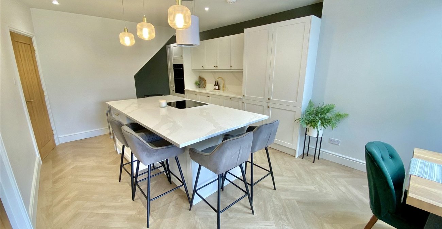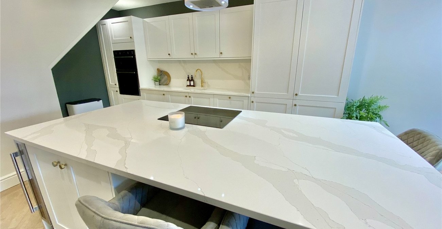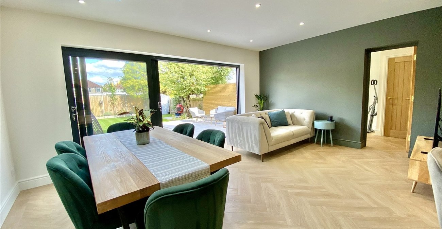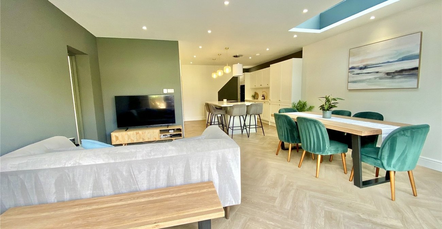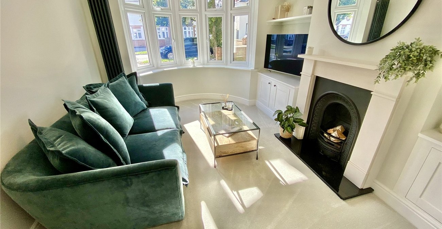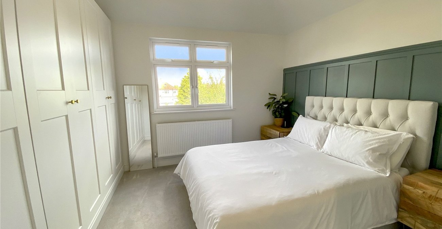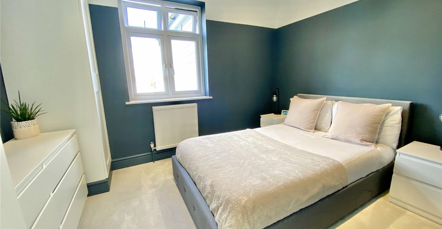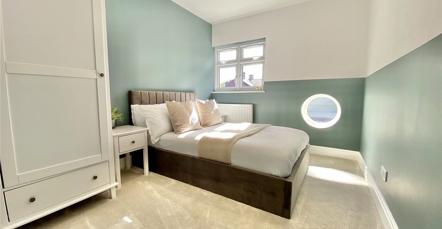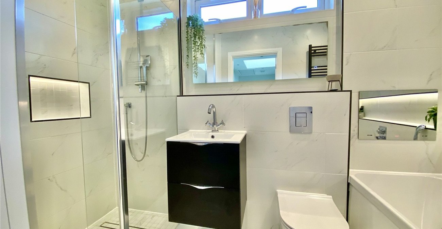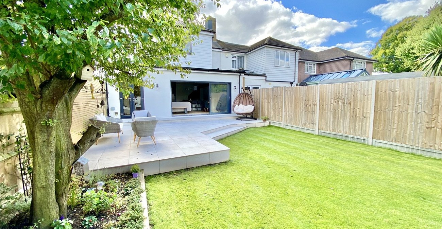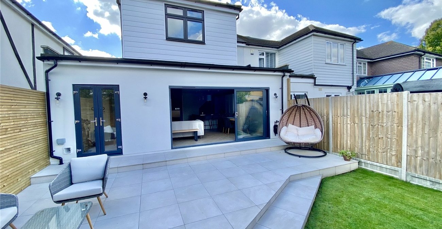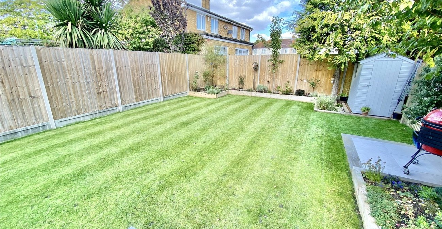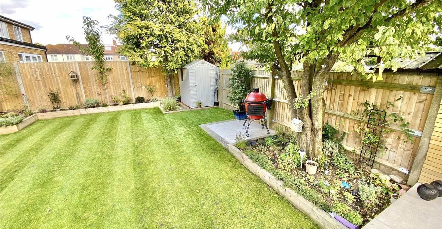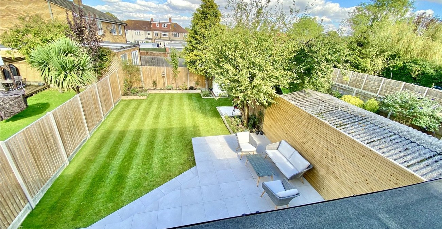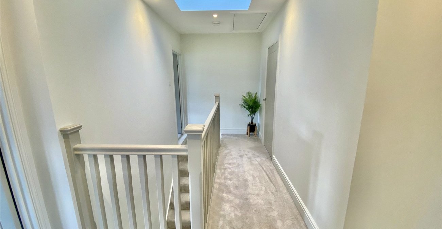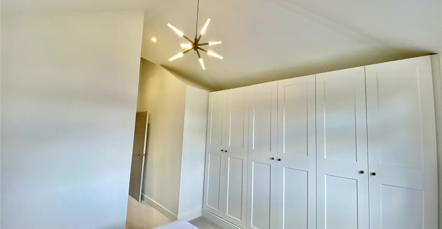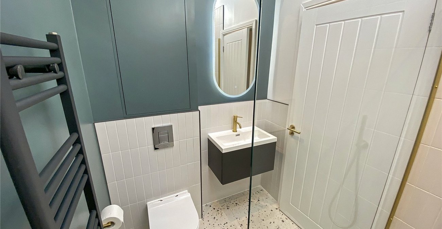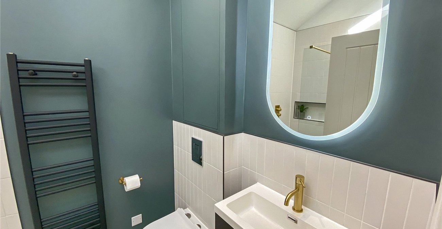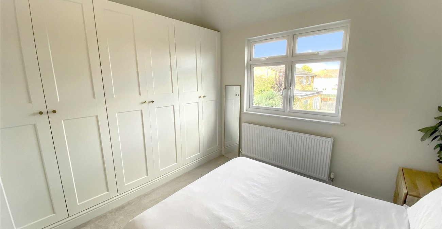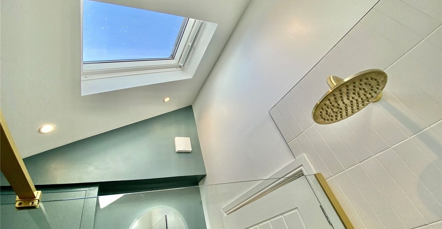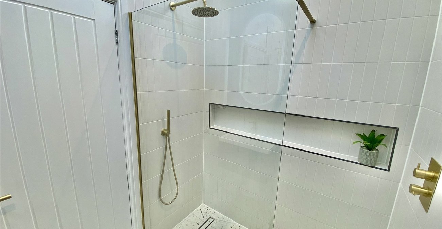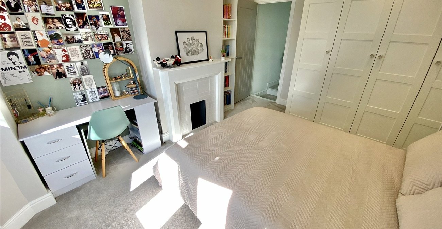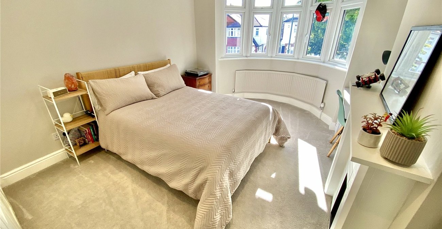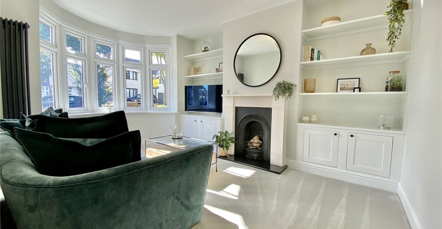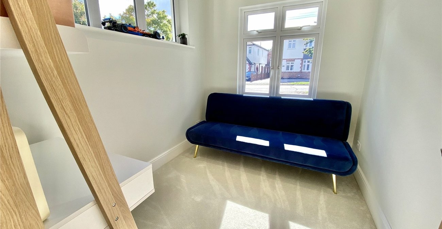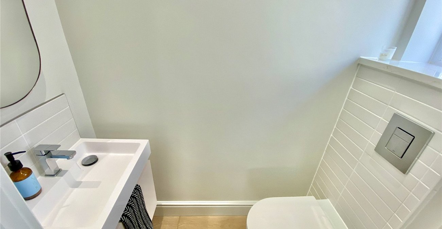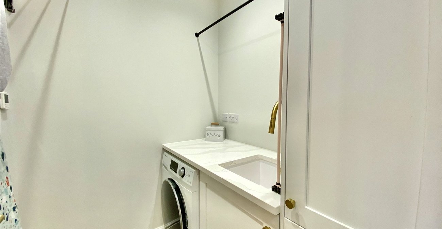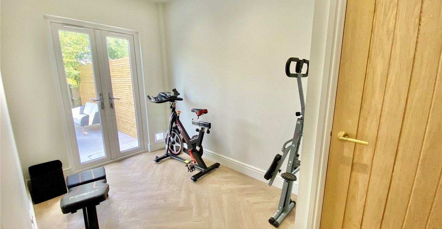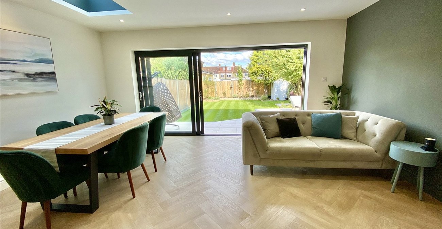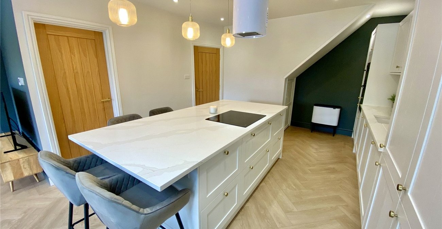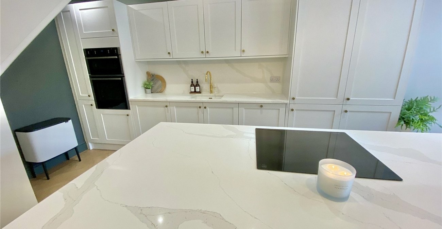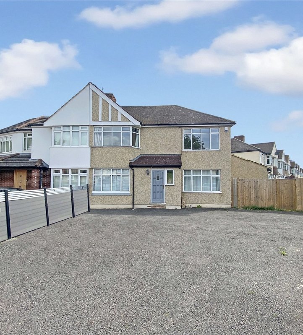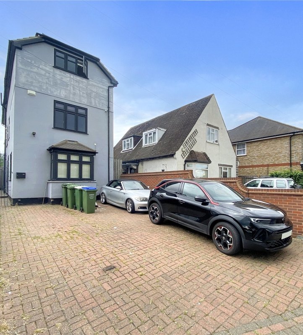Property Description
*** Guide Price £800,000 to £825,000 ***
This truly exquisite extended four/five bedroom semi-detached chalet-style family home has been thoughtfully transformed and meticulously enhanced by the current owners to create a residence of exceptional quality and charm. Boasting a seamless blend of contemporary elegance and comfortable family living, this home is sure to impress from the moment you step inside.
The ground floor unfolds with a bright and inviting 14ft lounge, perfect for relaxing in style, alongside a versatile room that can serve as a study or a fifth bedroom, offering flexibility to suit your needs. A modern ground floor WC adds convenience, while the delightful playroom provides a dedicated space for younger family members. The heart of the home is the spectacular 27ft open-plan kitchen, living, and dining area, beautifully appointed with modern fittings and flooded with natural light from the expansive sliding patio doors. These doors open effortlessly onto the landscaped rear garden, creating a wonderful indoor-outdoor flow, perfect for hosting summer gatherings or simply enjoying a peaceful evening outdoors.
Ascending to the first floor, you’ll find four generously sized bedrooms, each designed with comfort and style in mind. The master bedroom benefits from a luxurious en-suite shower room, creating a serene retreat at the end of the day. The family is further catered for with a stunning four-piece bathroom, beautifully finished and offering a touch of luxury.
Externally, the property features ample off-street parking for multiple vehicles, and the rear garden has been thoughtfully landscaped to provide a serene and private outdoor haven, ideal for alfresco dining or relaxation.
Perfectly positioned for families, this home is ideally located near highly regarded schools, picturesque parks, and Sidcup station, providing excellent transport links. This remarkable property truly needs to be seen to be fully appreciated. Viewing is highly recommended for those seeking a home that offers both luxury and practicality in one of Sidcup’s most sought-after locations.
- 27FT Open Plan Modern Fitted Kitchen/Living/Dining Room
- Four/Five Bedrooms
- Ensuite Shower Room
- Landscaped Rear Garden
- Ground Floor WC
- Much Improved by the Current Owners
Rooms
Entrance HallDouble glazed door and window to side, two built in storage cupboards, underfloor heating, vinyl flooring.
Lounge 4.5m x 3.23mDouble glazed bay window to front, feature fireplace, vertical radiator, carpet.
Ground Floor WCDouble glazed window to side, low level WC, vanity wash hand basin, part tiled walls, underfloor heating, vinyl flooring.
Open Plan Kitchen/Dining/ Living Room 8.36m x 5.26m narrowing to 3.78mDouble glazed sliding doors to rear, sky light, modern matching range of wall and base units incorporating cupboards and drawers with complimentary Quartz worksurfaces, inset sink unit with mixer tap, wine fridge, integrated appliances such as: fridge/freezer, dishwasher, double oven, island/breakfast bar with ceramic hob and filter hood above, under stairs storage cupboard, luxury vinyl flooring, under floor heating.
Utility Room 1.63m x 1.52mMatching range of wall and base units with Quartz worksurface, inset sink unit with mixer tap, plumbed for washing machine, underfloor heating, vinyl flooring.
Reception Room Three/Bedroom Five 2.77m x 2.2mDouble glazed window to side and front, vertical radiator, carpet.
Study/Playroom 2.64m x 2mDouble glazed double doors to rear, underfloor heating, vinyl flooring.
LandingSky light, carpet.
Bedroom One 3.15m x 3.1mDouble glazed window to rear, high ceilings, built in wardrobes, radiator, carpet.
En Suite Shower RoomRemote controlled velux window, walk in shower, vanity wash hand basin, low level WC, built in cupboard, heated towel rail, part tiled walls, tiled flooring, underfloor heating.
Bedroom Two 4.7m x 3.23mDouble glazed bay window to front, built in wardrobes, feature fireplace, radiator, carpet.
Bedroom Three 3.25m x 2.46mDouble glazed window to rear, built in wardrobes, radiator, carpet.
Bedroom Four 3.23m x 2.6mDouble glazed window to front, double glazed porthole window to front, radiator, carpet.
Family BathroomDouble glazed windows to side, panelled bath with shower attachment, walk in shower, vanity wash hand basin, low level WC, light up mirror, built in TV, heated towel rail, built in cupboard, underfloor heating, tiled walls and flooring.
Rear GardenPaved patio area, mainly laid to lawn, established borders, shed.
Garage 2.03m x 1.55mUsed for storage.
FrontagePaved for off street parking.
