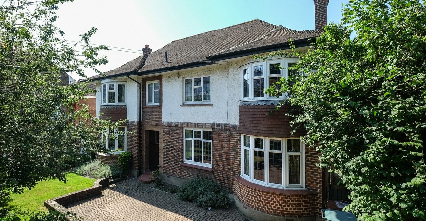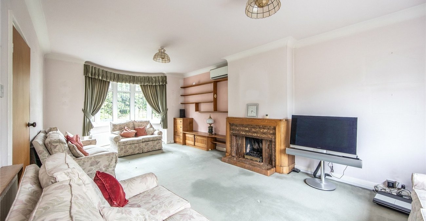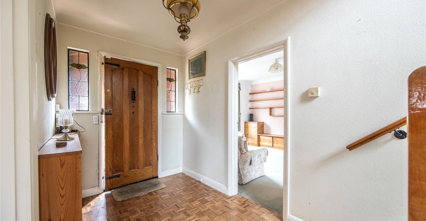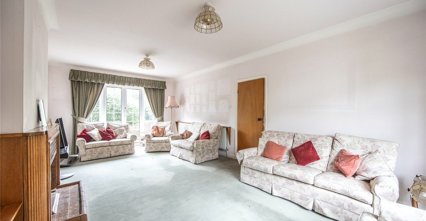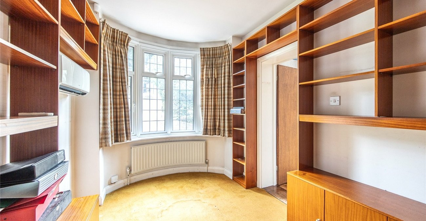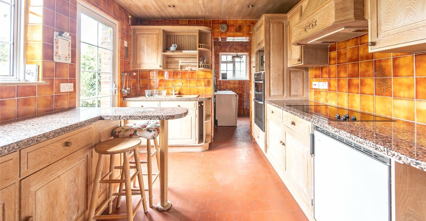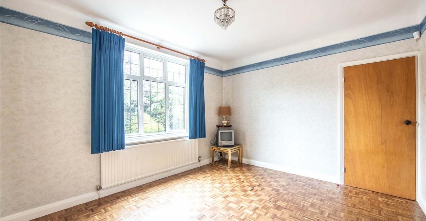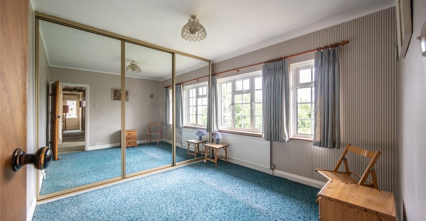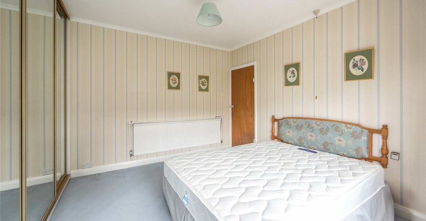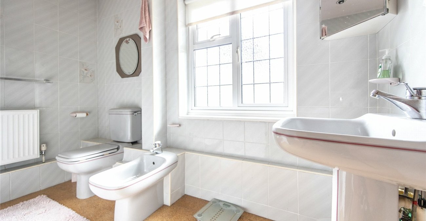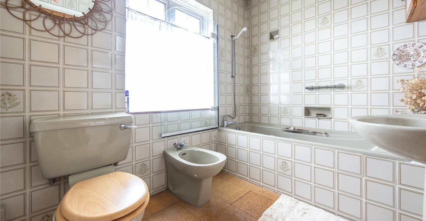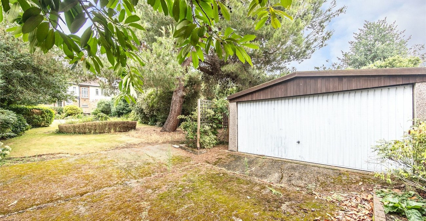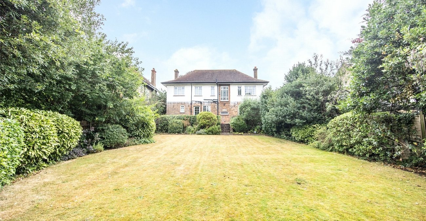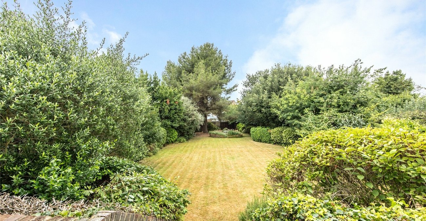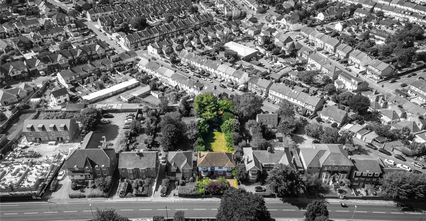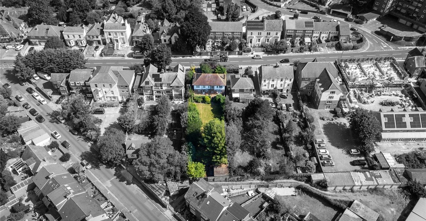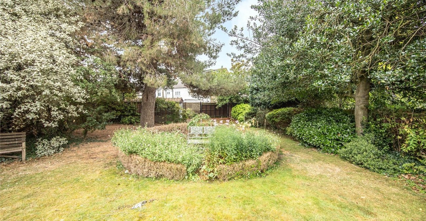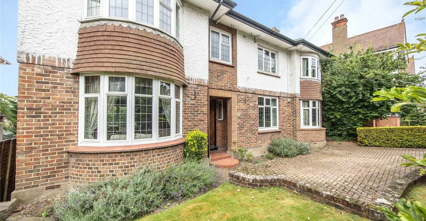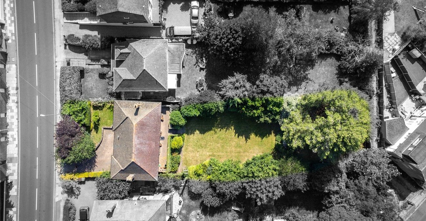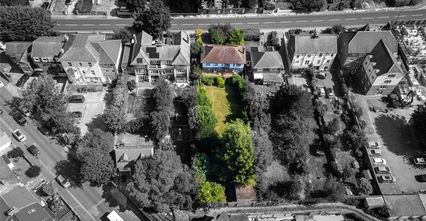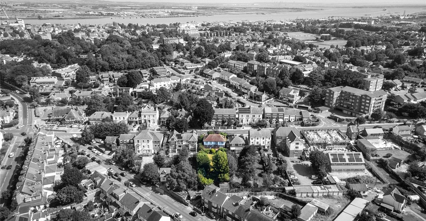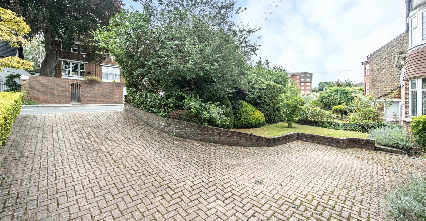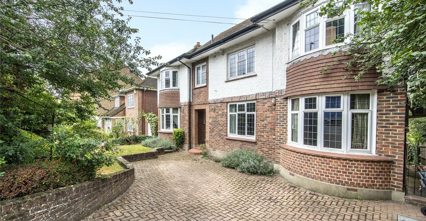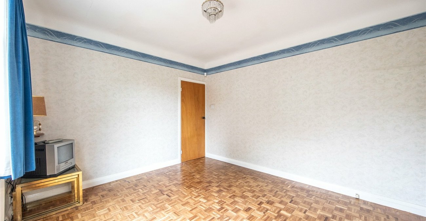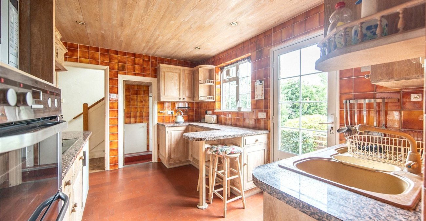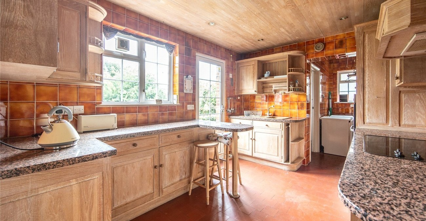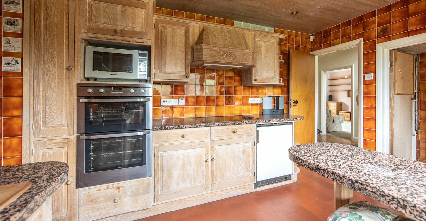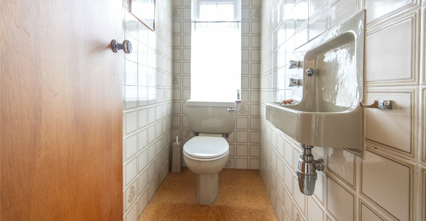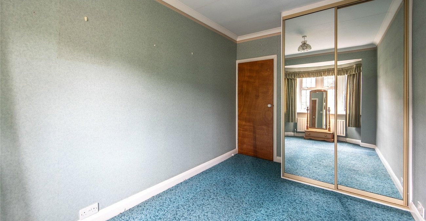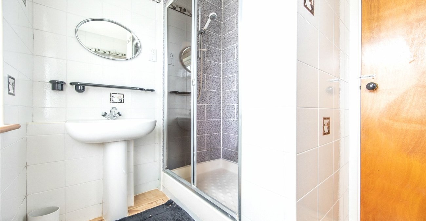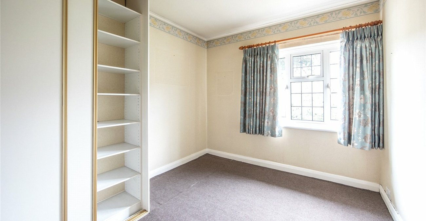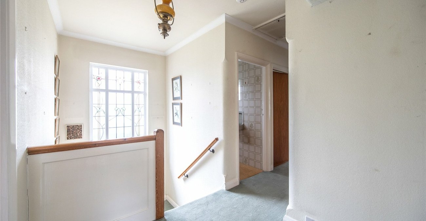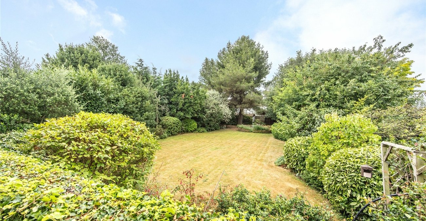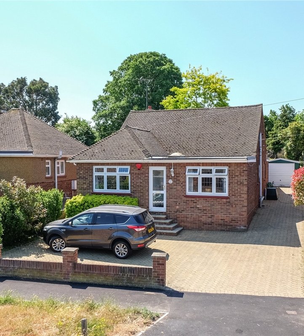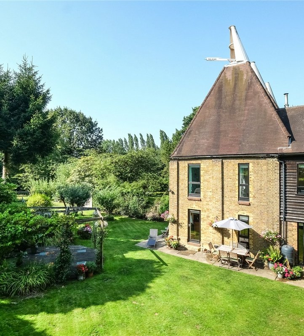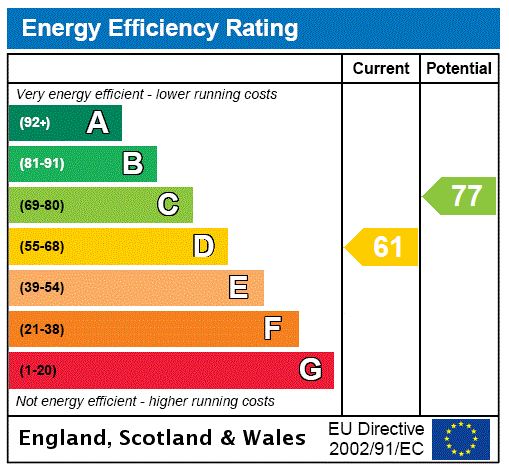
Property Description
GUIDE PRICE £650,000-£700,000
Situated in a prominent position close to WINDMILL HILL and ECHO SQUARE this is imposing FOUR BEDROOM DOUBLE FRONTED DETACHED PERIOD RESIDENCE with DOUBLE GARAGE to rear and OWN DRIVEWAY to front. Offered with the added benefit of NO FORWARD CHAIN the accommodation comprises ENTRANCE HALL. GROUND FLOOR CLOAKROOM, THREE RECEPTION ROOMS, FITTED KITCHEN and UTILITY ROOM. On the FIRST FLOOR are FOUR GOOD SIZE BEDROOMS, TWO BATHROOMS, SHOWER ROOM and SEPARATE W.C. To the rear is an APPROX 150' MATURE REAR GARDEN with access to the UNDERHOUSE CELLAR. VIEWING IS STRONGLY RECOMMENDED TO AVOID DISAPPOINTMENT.
- Three Reception Rooms
- Kitchen & Utility Room
- Ground Floor Cloakroom
- Two Bathrooms & Separate w.c
- Separate Shower Room
- Under house Cellar
- Double Glazing
- Gas Central Heating
- Approx 150' Rear Garden
- Vacant Possession
Rooms
Entrance Hall: 3.63m x 1.88mSolid oak entrance door into hallway. Leaded frosted window with stained glass inset. Parquet flooring. Carpeted staircase to first floor. Doors to:-
Lounge: 7.7m x 3.78mLeaded light double glazed bay window to front. Radiator. Double glazed French doors to garden. Original art deco style fireplace with gas fire. Carpet.
Dining Room: 3.78m x 3.56mLeaded light double glazed window to front. Parquet flooring. Radiator. Door to study.
Study/Office 3.7m x 3.05mDouble glazed bay window to front. Radiator. Carpet. Fully fitted shelves and cupboards.
Kitchen: 3.78m x 3mDouble glazed window to rear. Radiator. Breakfast bar. Built-in double oven and hob with extractor hood over. Radiator. Sink and drainer unit. Tiled flooring.
Pantry CupboardFrosted double glazed window to rear. Access to cellar.
Utility Room: 2.9m x 2.1mFrosted double glazed window to side. Wall mounted boiler. Tiled floor. Door to ground floor cloakroom.
Ground Floor Cloakroom 1.78m x 1.5mFrosted double glazed window to rear. Low level w.c. Partly tiled walls. Built-in cloaks cupboard.
First Floor Landing:Leaded light double glazed window to rear with leaded light inserts. Carpet. Built in airing cupboard. Radiator. Access to part boarded loft.
Bedroom 1: 3.76m x 3.63mLeaded light double glazed bay window to front. Radiator. Built-in wardrobes with sliding doors. Carpet.
Bedroom 2: 3.76m x 3.23mGeorgian style double glazed window to rear. Radiator. Built-in wardrobes with mirror sliding doors. Carpet.
Bedroom 3: 3.38m x 2.72mGeorgian style double glazed window to front. Radiator. Carpet. Built in wardrobe.
Bedroom 4: 3.73m x 2.44mGeorgian style double glazed bay window to front. Built-in wardrobes. Radiator. Carpet.
Bathroom:Frosted double glazed window to front. Suite comprising panelled bath. Pedestal wash hand basin. Low level w.c. Bidet. Cork tiled floor.
Separate W.C.Frosted Georgian style double glazed window to rear. Low level w.c. Wash hand basin. Cork tiled floor.
Shower Room:Suite comprising tiled shower cubicle. Pedestal wash hand basin. Radiator. Tiled walls. Wooden floor.
2nd Bathroom:Frosted double glazed window to rear. Matching suite comprising panelled bath. Pedestal wash hand basin. Low level w.c. Bidet. Cork tiled flooring.
