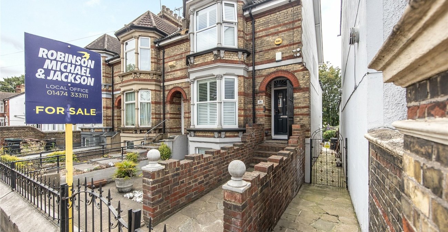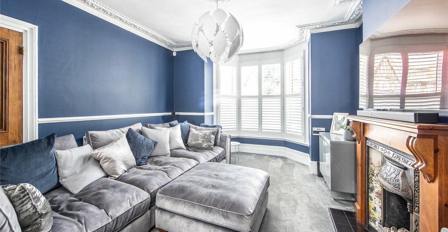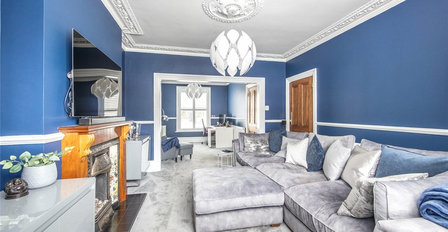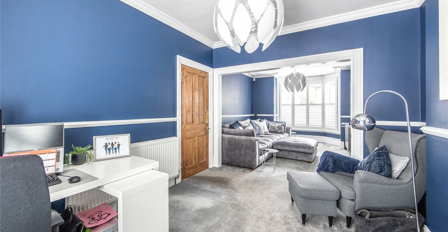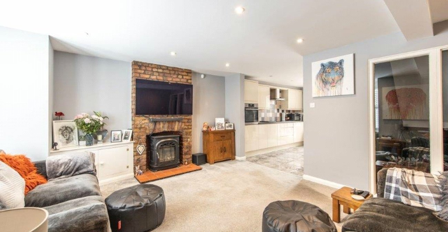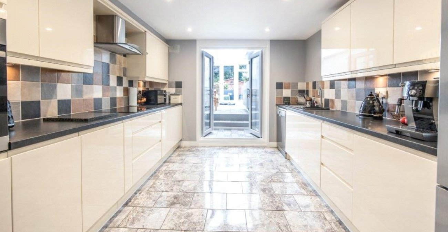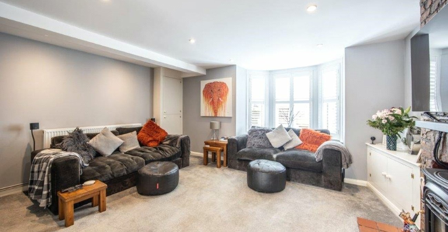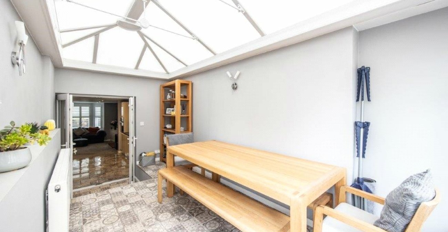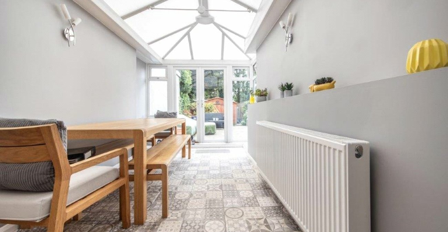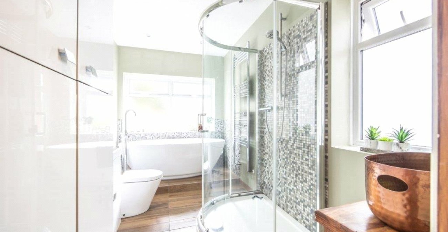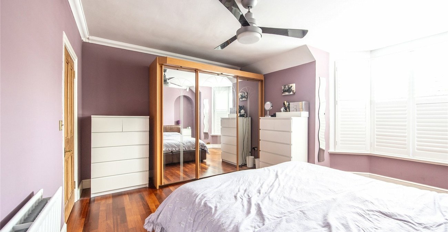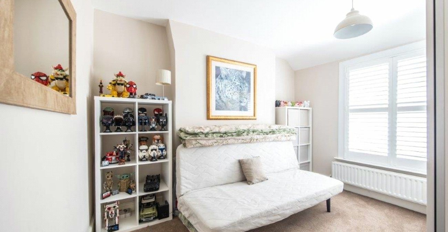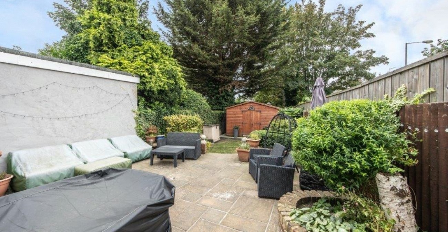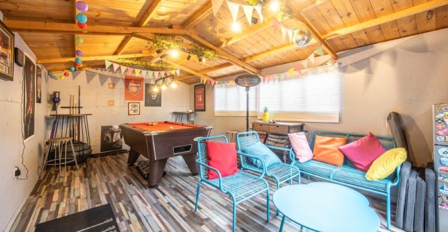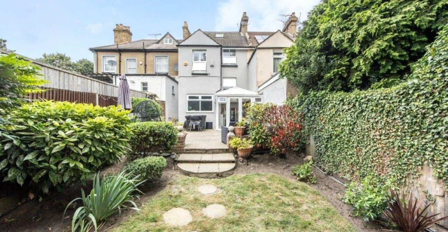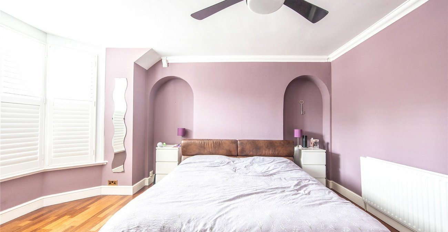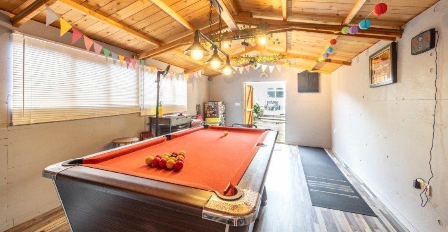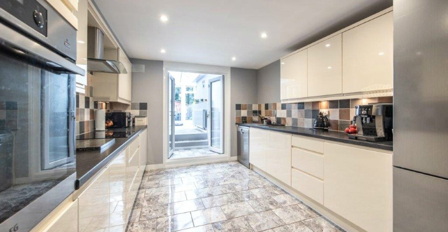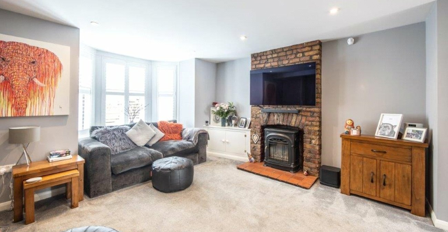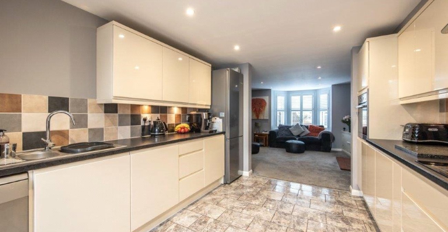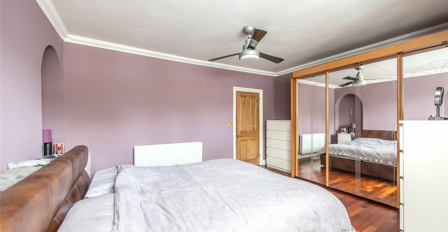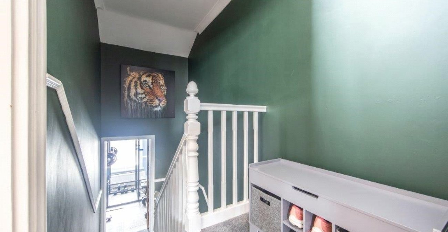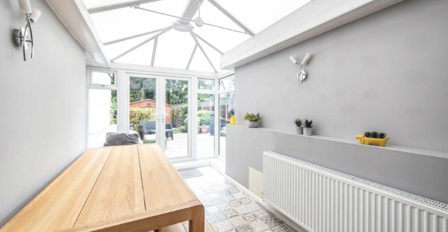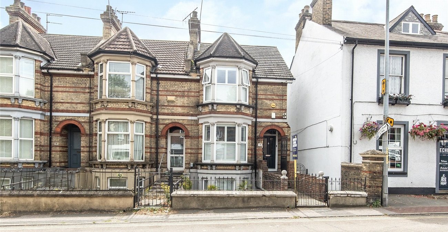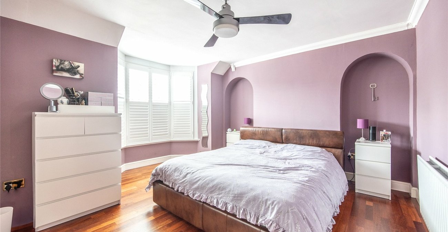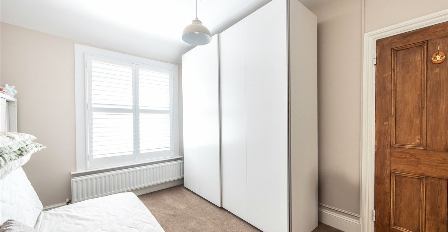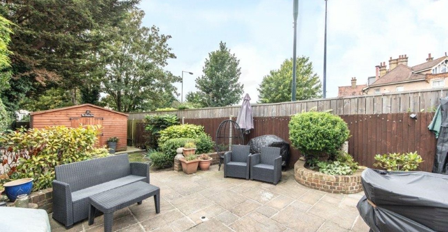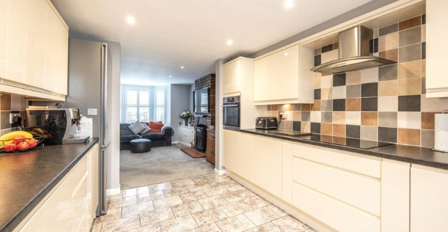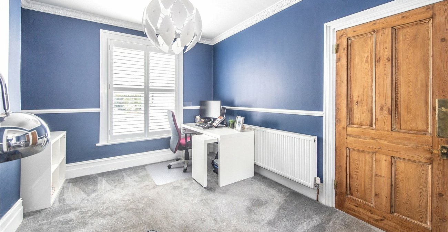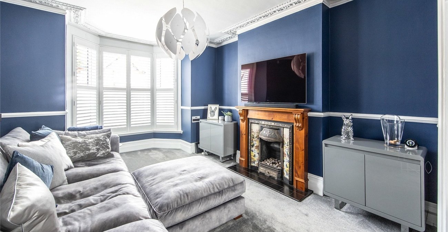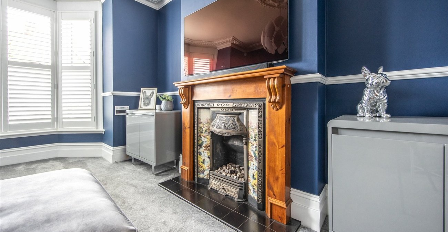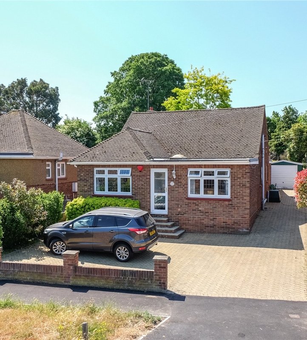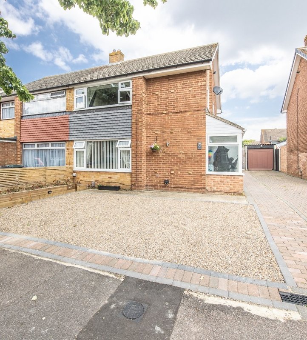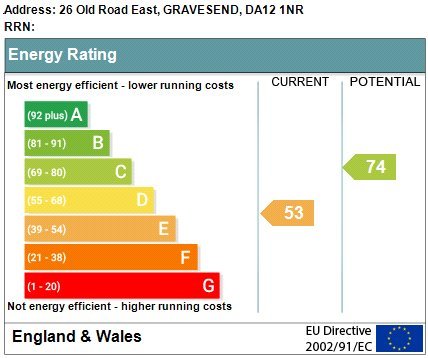
Property Description
GUIDE PRICE £450000-£500000. OPEN HOUSE SATURDAY 17TH AUGUST by APPOINTMENT ONLY. Situated in a prominent position close to popular ECHO SQUARE is this WELL PRESENTED THREE DOUBLE BEDROOM END OF TERRACED PERIOD RESIDENCE with accommodation set over 3 floors. The current owners have invested lots of TIME and MONEY over the last 10 years to RESTORE and RENOVATE this spacious family home. The layout comprises ENTRANCE HALL. 27'5 X 12'2 THROUGH LOUNGE/DINER, THREE GOOD SIZED BEDROOMS AND MODERN FAMILY FOUR PIECE BATHROOOM. On the lower ground floor is the SECOND LOUNGE which is open plan to a 16' MODERN FITTED KITCHEN which leads on to an 18' DOUBLE GLAZED CONSERVARTORY. To the rear is a PRIVATE APPROX 40' SOUTH FACING REAR GARDEN. This property comes with QUALITY WINDOW SHUTTERS to most rooms and many period features. CALL TODAY to view to avoid disappointment.
- Entrance Hall
- 27'5 Lounge/Diner
- Separate Lounge to lower ground floor
- Four Piece Modern Bathroom
- 16'4 Fitted Kitchen
- 18' Conservatory
- Good Order Throughout
- Many Period Features
- Close to Schools
- Viewing Recommended
Rooms
GROUND FLOOR: Entrance Hall:Entrance door. Amtico flooring. Radiator. Dado rail. Ornate coving. Doors to:-
Reception Room: 8.36m x 3.15m (widening to 3.7m)Double glazed bay window to front with shutters. Double glazed window to rear with shutters. Two radiators. Feature fireplace with gas fire. Ornate coving and coved ceiling.
LOWER GROUND FLOOR Lounge: 4.75m x 4.65mDouble glazed bay window to front with shutters. Feature brick fireplace with tiled hearth. Radiator. Built-in cupboard housing meters. Radiator.
Kitchen: 4.98m x 3.1mDouble glazed French doors to conservatory. Built-in electric oven and hob with extractor hood over. Single drainer sink unit with mixer tap. Integrated dishwasher. Space for appliances. Tiled splash back. Inset spotlights.
Conservatory: 5.6m x 2.36mDouble glazed window and door to rear. Radiator. Tiled flooring.
FIRST FLOOR LANDING: Bathroom: 3.56m x 2.03mFrosted double glazed windows to side. Modern suite comprising free standing bath. Separate shower cubicle. Vanity wash hand basin. Low level w.c. Ceramic wood effect tiled flooring. Double cupboard housing boiler and plumbing for washing machine. Wall mounted towel rail. Mosaic tiled splash back. Inset spotlights.
Bedroom 1: 4.85m x 4.6mDouble glazed window to front with shutters. Double radiator. Laminate wood flooring.
Bedroom 2: 3.63m x 3.15mDouble glazed window to rear with shutters. Double radiator. Carpet. Ceiling rose.
Bedroom 3: 3.2m x 2.16mDouble glazed window to rear with shutters. Wood flooring.
