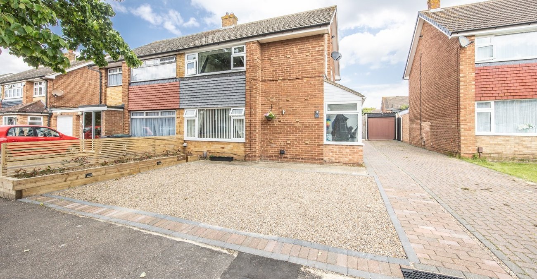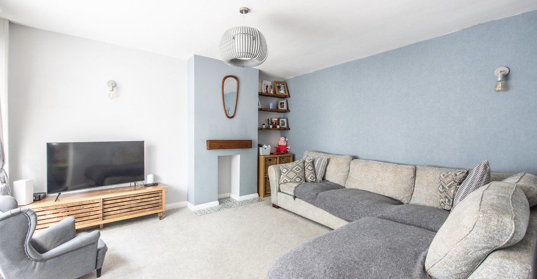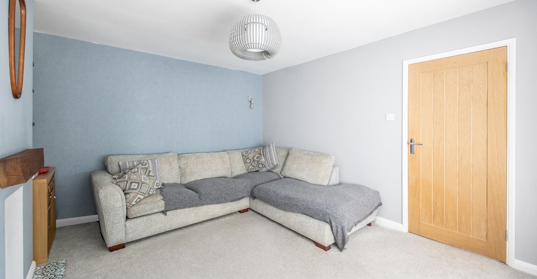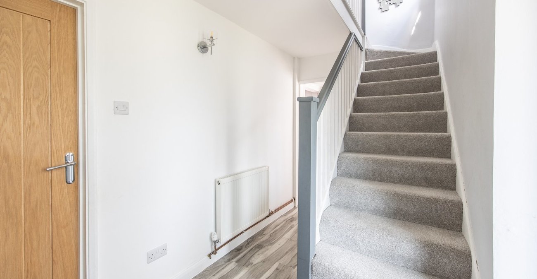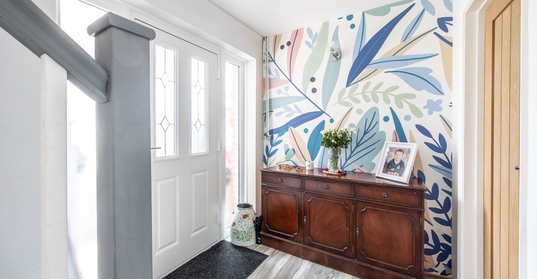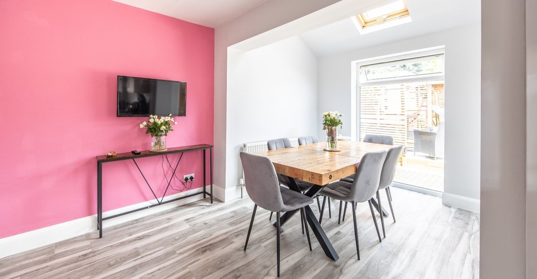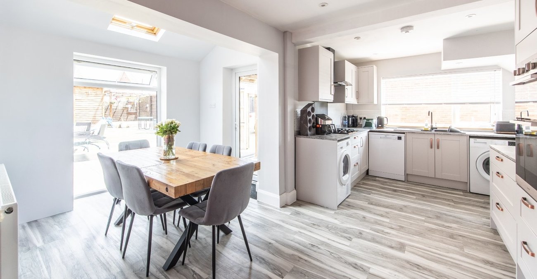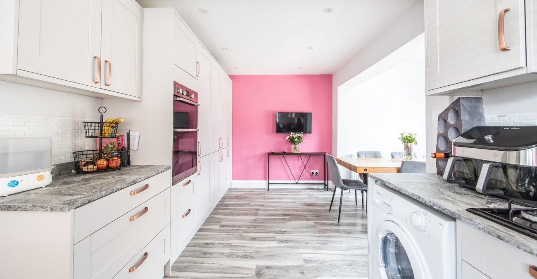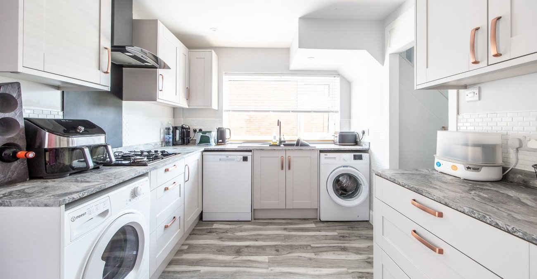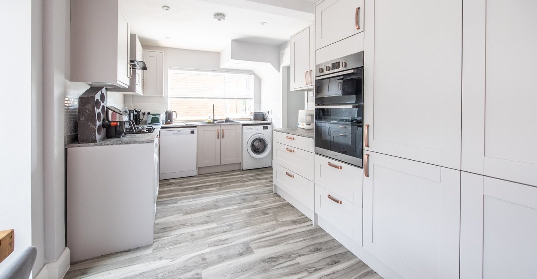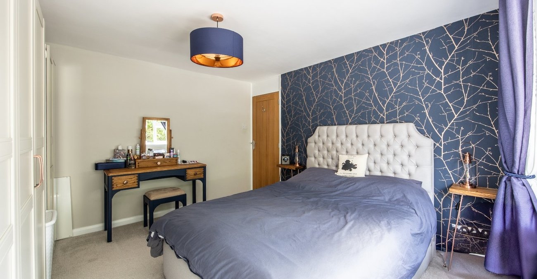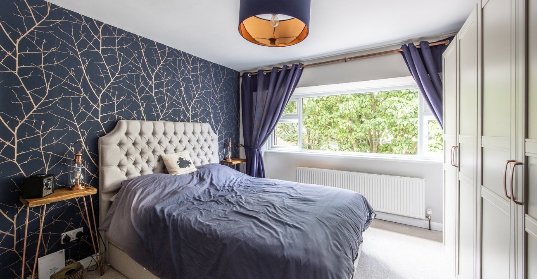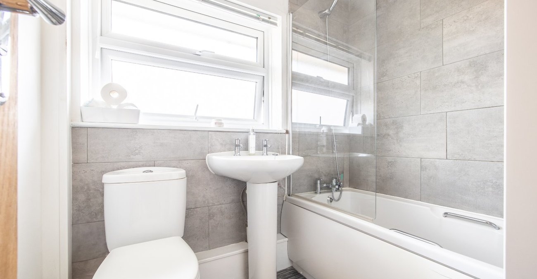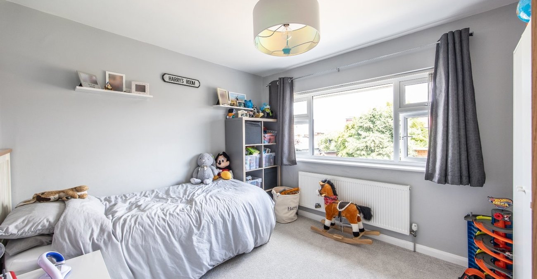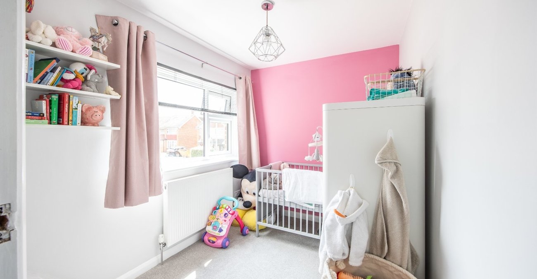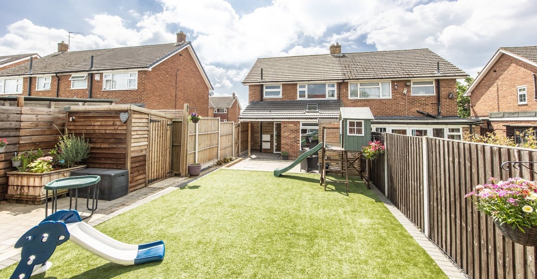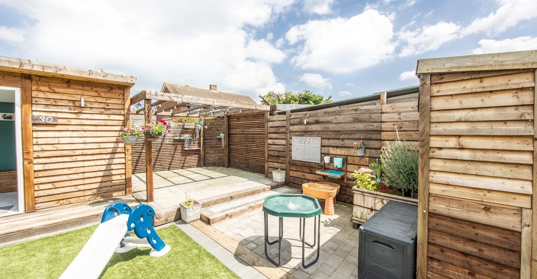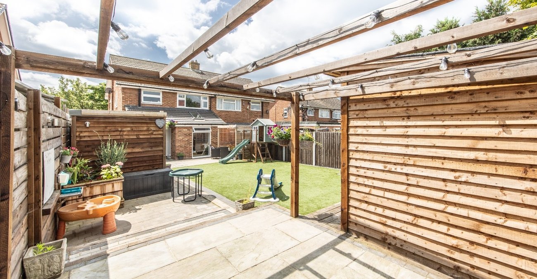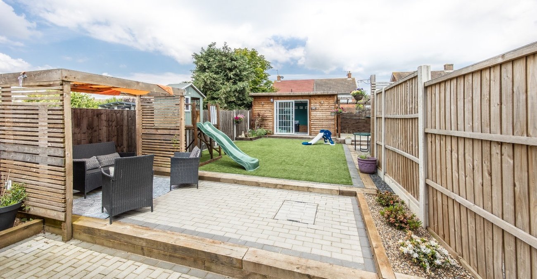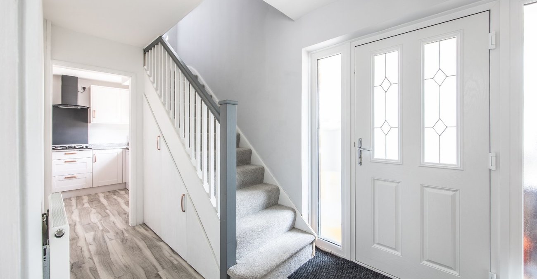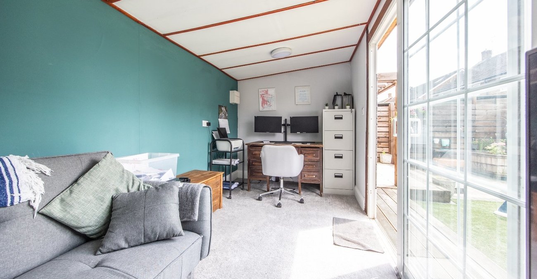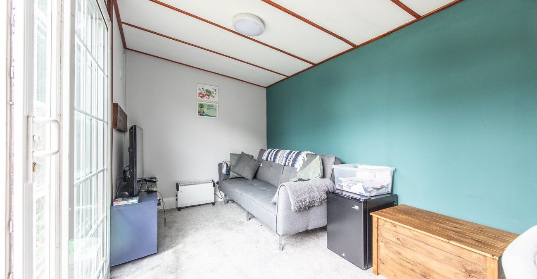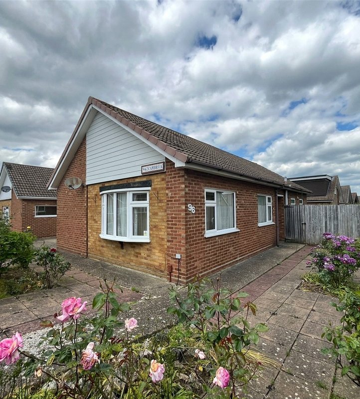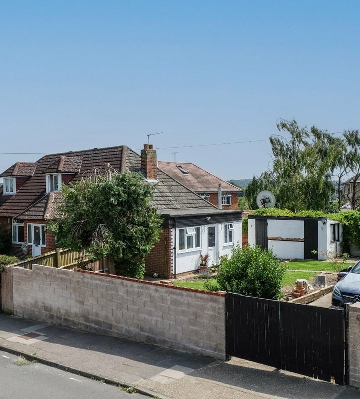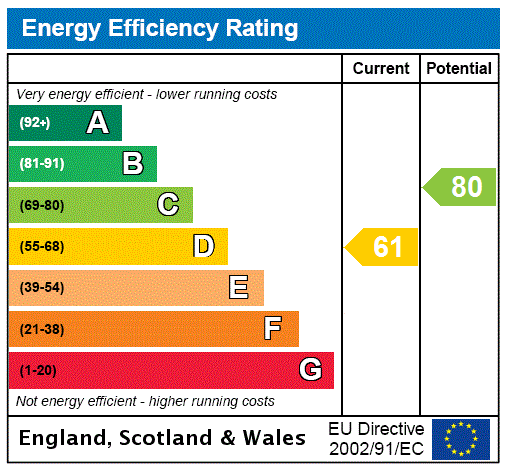
Property Description
GUIDE PRICE £400,000-£440,000. Introducing this stunning three bedroom extended semi-detached property on sought after Riverview Park recently updated with new plumbing and electrics throughout!
Downstairs a GENEROUS LIVING ROOM is paired with an OPEN PLAN KITCHEN/DINER with EXTENSION TO REAR. With both in IMMACULATE CONDITION and with a plethora of integrated appliances, these spaces really are perfect for families and hosting. There is also active planning permission for a wrap around extension to the ground floor with plans available upon request.
Upstairs, THREE WELL PROPORTIONED BEDROOMS and a well-kept FAMILY BATHROOM gives more than ample family living spaces.
Throughout, the property has had new windows, been entirely rewired and replumbed and replastered throughout.
Outside, to the rear a very well kept garden with outbuilding with full internet access and electricity to the rear gives a great space to enjoy the summer weather. To the front AMPLE OFF STREET PARKING finished the plethora of amenities at this property.
- Semi Detached Property
- Off Street Parking
- Immaculate Throughout
- Amazing Garden
- Extended to Rear
- Sought after Location
Rooms
Porch: 2.24m x 1.32mDouble glazed window to three sides. Tiled flooring. Door to:-
Entrance Hall: 4m x 1.98mRadiator. Wood flooring. Doors to:-
Lounge: 4.32m x 3.56mDouble glazed window to front. Radiator. Carpet.
Kitchen Diner: 4.45m x 5.74m (L shaped)Double glazed window to side. Double glazed window to rear. Double glazed skylight. Double glazed door to rear. Wall and base units with work surface over. Sink and drainer unit. Built-in oven, grill & hob with extractor hood over. Integrated fridge freezer. Freestanding washing machine, tumble dryer and dishwasher. Radiator. Wood flooring. Spotlights.
First Floor Landing: 2.26m x 2.06mDouble glazed window to side. Loft hatch. Carpet. Doors to:-
Bedroom 1: 4.14m x 3.4mDouble glazed window to front. Radiator. Carpet.
Bedroom 2: 3.43m x 3.18mDouble glazed window to rear. Radiator. Carpet.
Bedroom 3: 2.8m x 2.29mDouble glazed window to side. Radiator. Carpet.
Bathroom: 2.03m x 1.98mDouble glazed frosted window to rear. Suite comprising panelled bath with shower over. Wash hand basin. Low level w.c., Radiator. Tiled walls.
