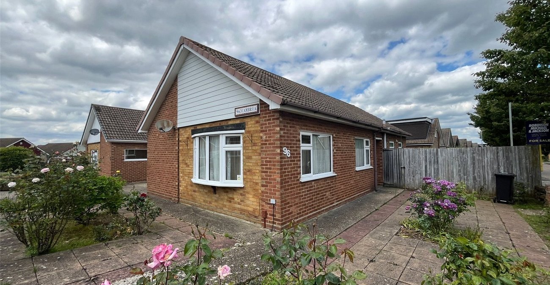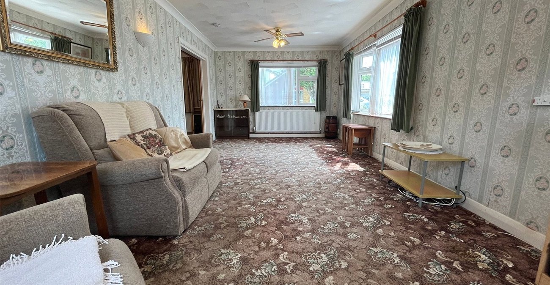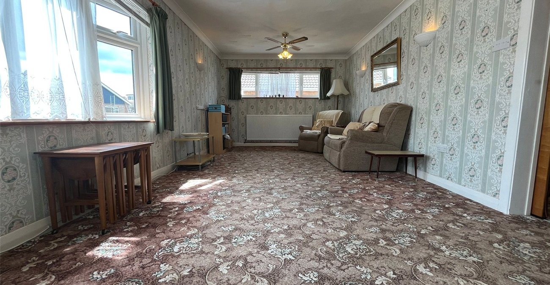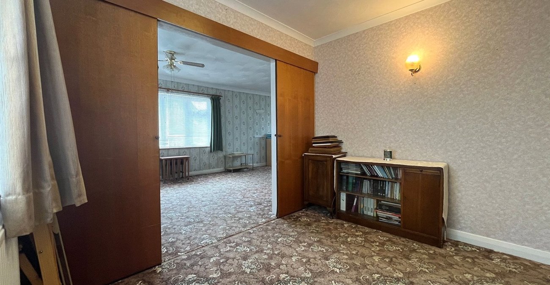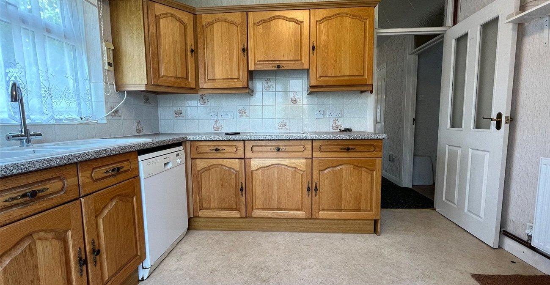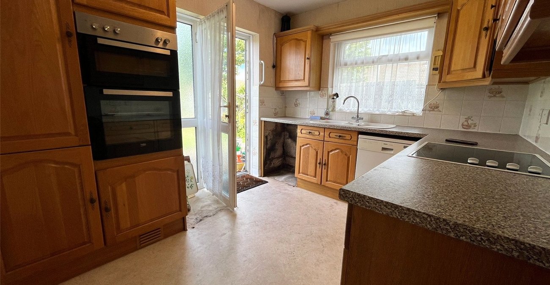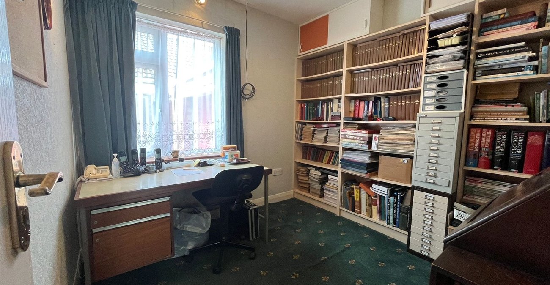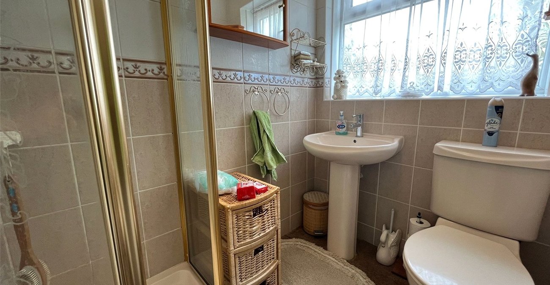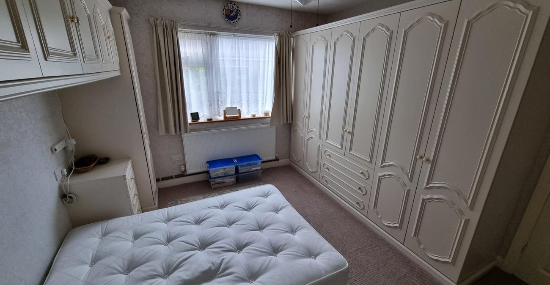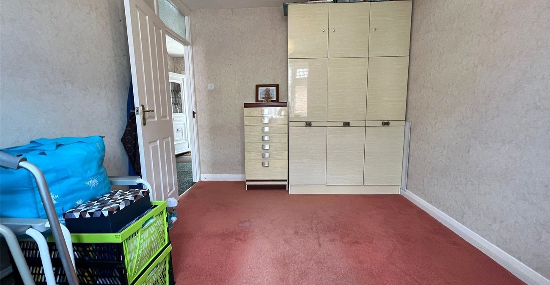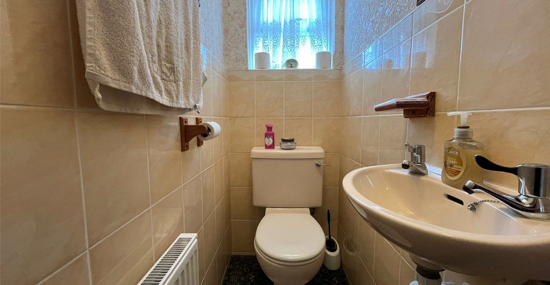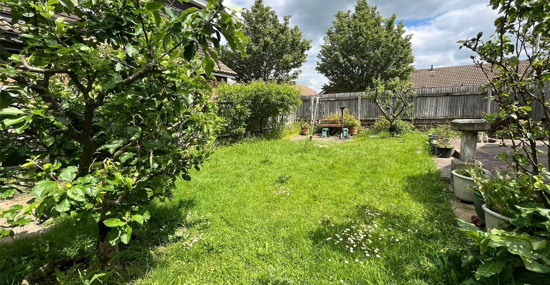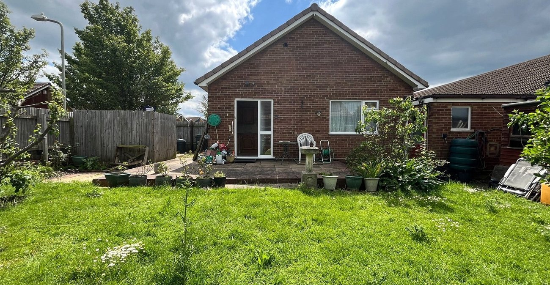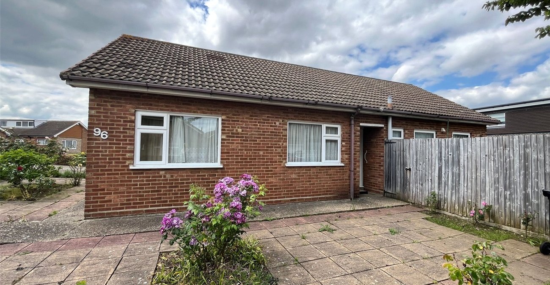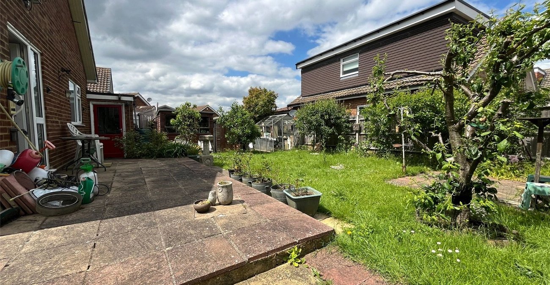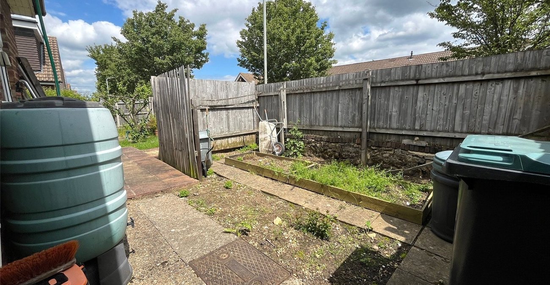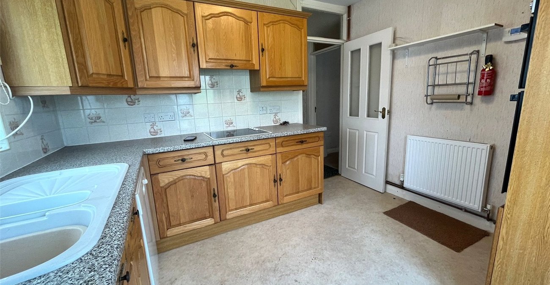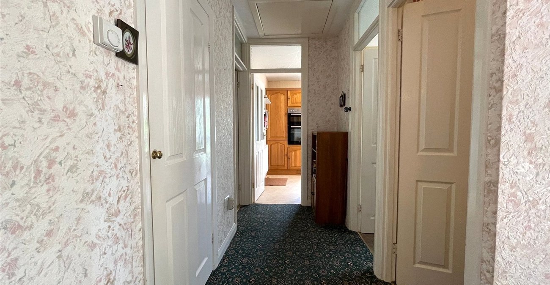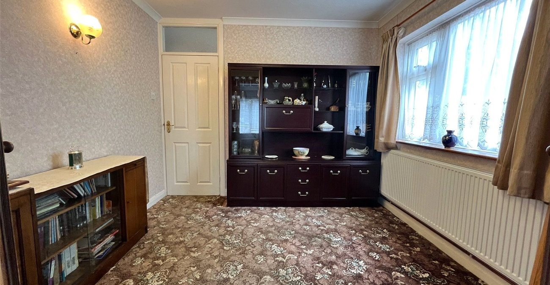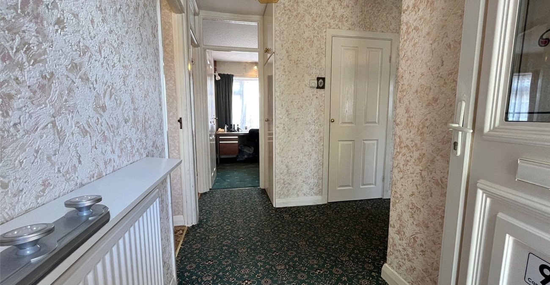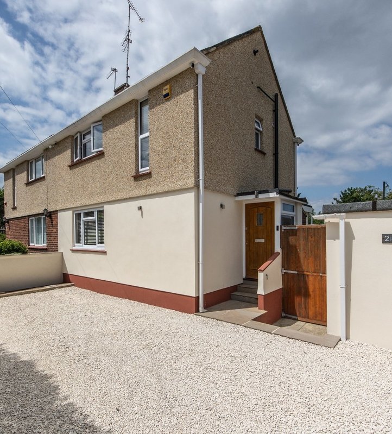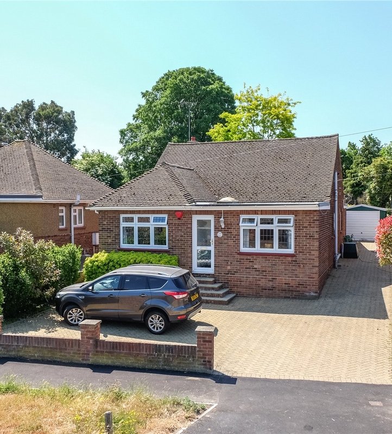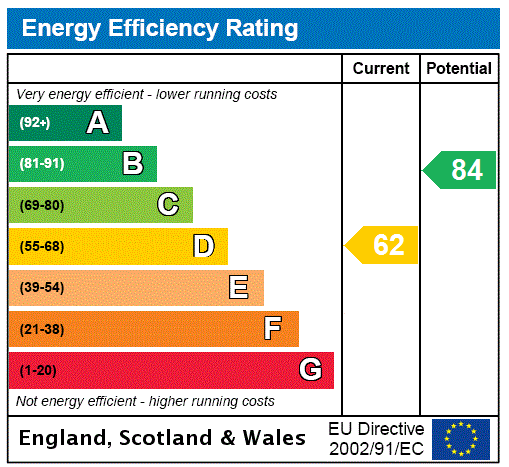
Property Description
Introducing this three bedroom detached bungalow on Cambria Crescent on the ever-popular Riverview Park Development.
As you enter, a generous hallway gives way to an OPEN PLAN LOUNGE DINER to the left, with an abundance of natural light. To the front TWO OF THREE GOOD SIZED BEDROOMS allow for comfortable living. To the right, the final DOUBLE BEDROOM is accompanied by a FAMILY BATHROOM WITH SEPARATE W.C. and a WELL PROPORTIONED KICTHEN.
All of this accommodation comes with HUGE POTENTIAL THROUGHOUT.
Outside, a GOOD SIZED GARDEN is accompanied by both GARAGE AND DRIVEWAY to really maximise the conveniences of the property.
- Detatched Property
- Driveway and Garage
- Good Sized Bedrooms
- Desirable Location
- Fantastic Potential
- Open Plan Living
Rooms
Entrance Hall: 4.22m x 3.28mDouble glazed Frosted door into hallway. Radiator. Carpet. (T-shaped).
Lounge: 6.88m x 3.38mDouble glazed window to front, rear and side. Two radiators. Carpet.
Dining Room: 3.02m x 2.62mDouble glazed window to front. Radiator. Carpet.
Kitchen: 3.43m x 2.9mDouble glazed window to side. Double glazed door to garden. Wall and base units with work surface over. Integrated oven and hob with extractor hood over. Sink and drainer unit. Free standing dishwasher. Tiled walls. Vinyl flooring.
First Floor landing:Doors to:-
Bedroom 1: 4.1m x 3.3mDouble glazed window to side. Radiator. Built-in wardrobe. Carpet.
Bedroom 2: 3.7m x 2.72mDouble glazed window to side. Radiator. Carpet.
Bedroom 3: 2.77m x 2.67mDouble glazed window to rear. Radiator. Carpet.
Shower Room: 2.08m x 1.47mDouble glazed frosted window to front. Suite comprising shower cubicle. Wash hand basin. Low level w.c. Radiator. Tiled walls. Carpet.
Separate W.C. 2.1m x 0.79mFrosted double glazed window to front. Low level w.c. Wash hand basin. Carpet.
