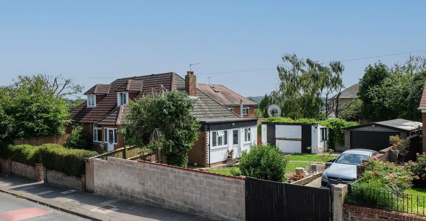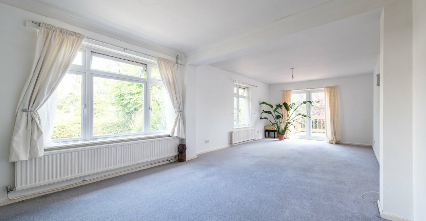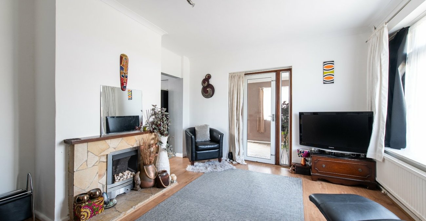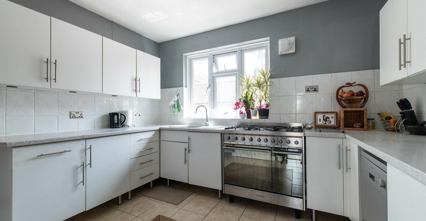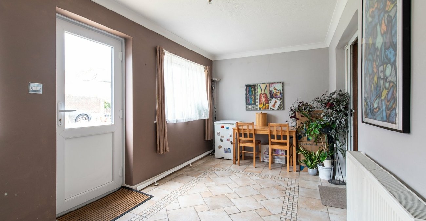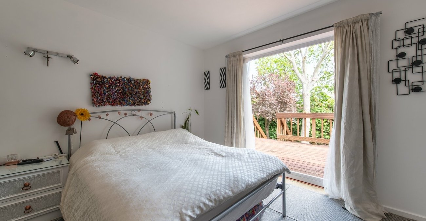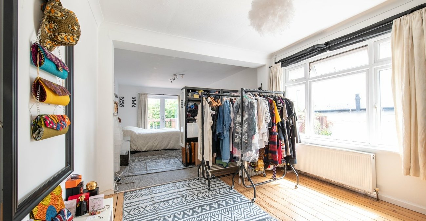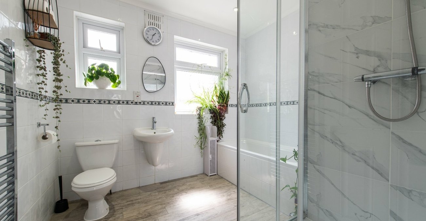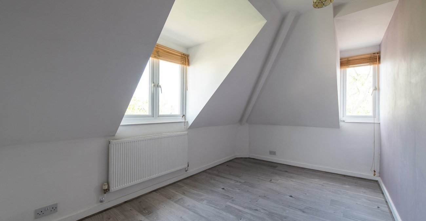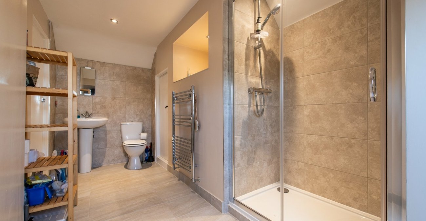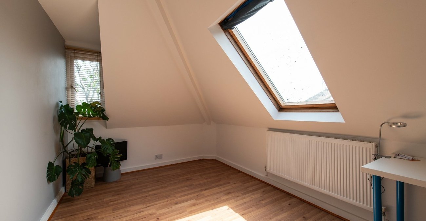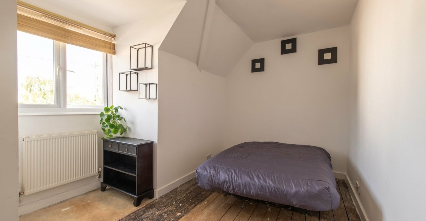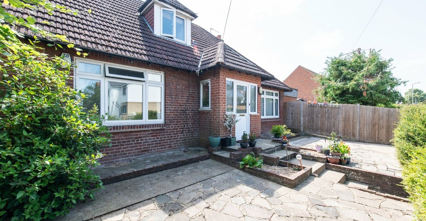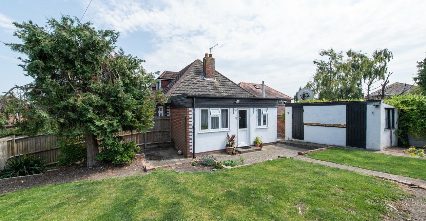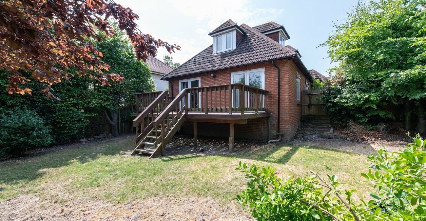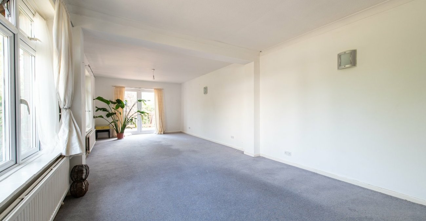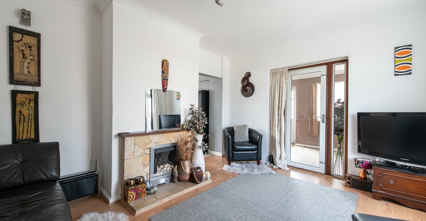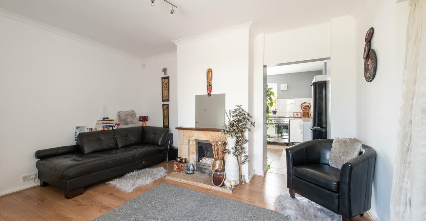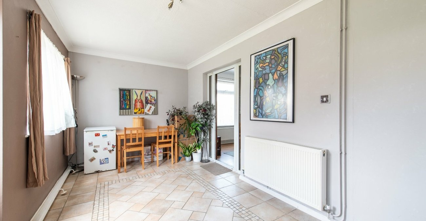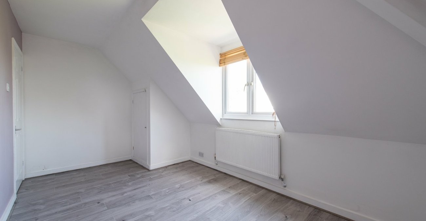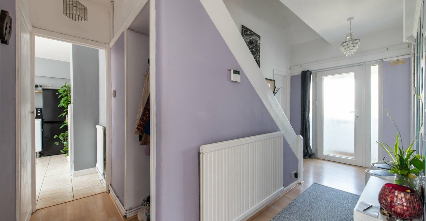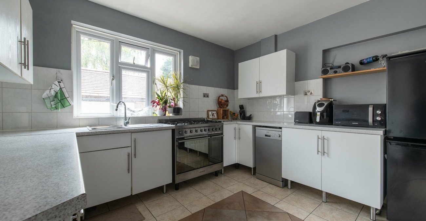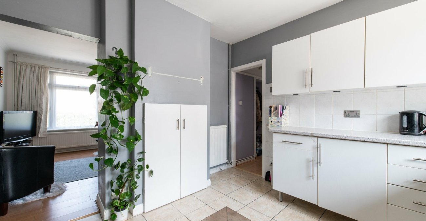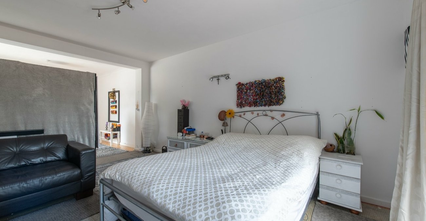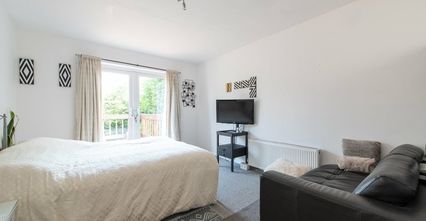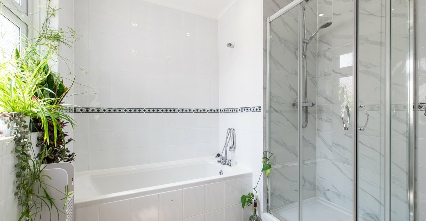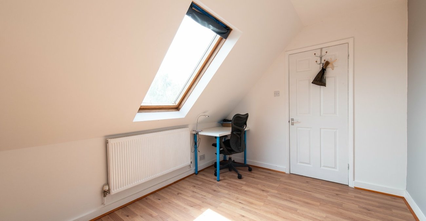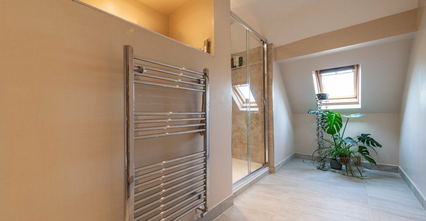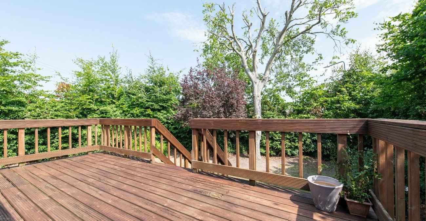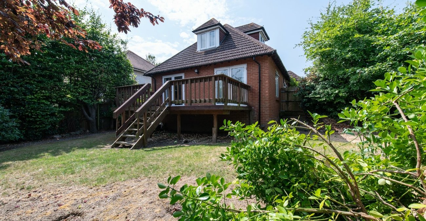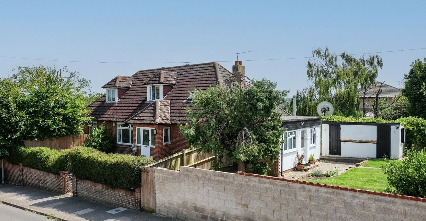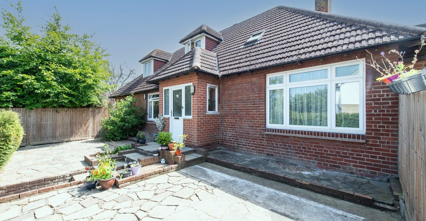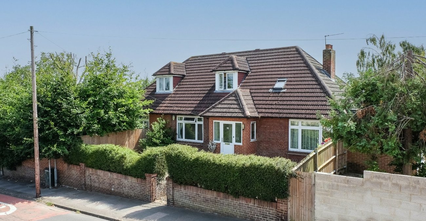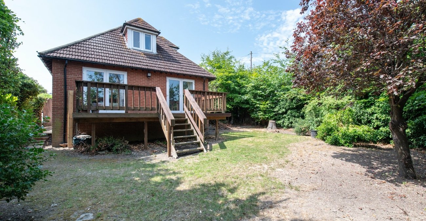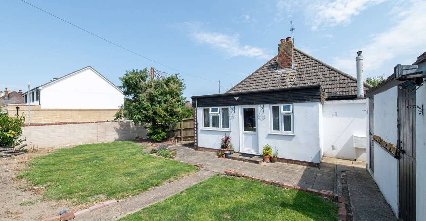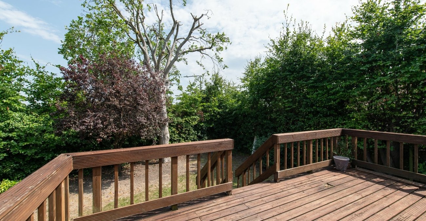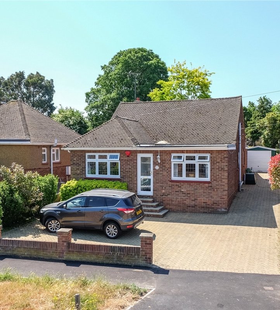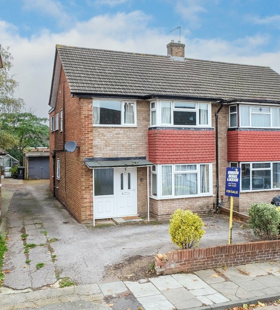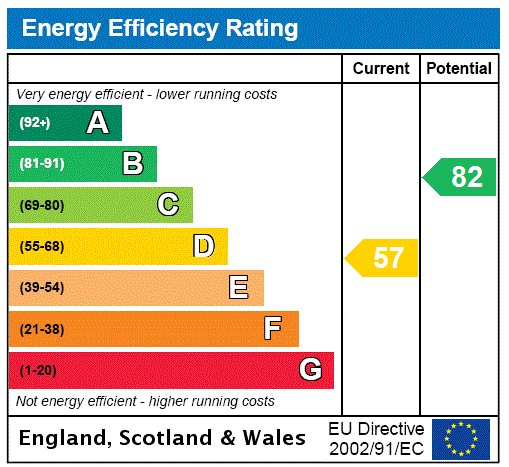
Property Description
Introducing this fantastic detached Bungalow on Whitehill Lane. In good condition throughout and with fantastic living space throughout. This really is a very versatile property.
As you enter a generous hallway gives way to the first of the large reception rooms with a large master bedroom with shower to the rear. On the other side, a downstairs bathroom, kitchen and dining room with third reception room to the side completes this huge living and reception space, all lovingly cared for by the current owner.
Upstairs, three good sized bedrooms with ample storage and a good sized shower room makes for incredibly comfortable family living.
Outside a wraparound garden and off road parking offer amazing options for hosting and enjoying the sun in these summer months.
- Total Square Footage: 2350 Sq. Ft.
- Unique Property
- Abundance of Eaves Storage
- Wraparound Garden
- Off Road Parking For Two Cars
- Multiple Reception Rooms
- Large Master Bedroom
- Good Condition Throughout
Rooms
Porch:Half double glazed entrance door into porch. Single glazed windows to side. Full lenth frosted double glazed door into Hallway.
Entrance:Double glazed entrance door into:-
Hallway:Doors to:-
Lounge: 9.04m x 3.66mTwo double glazed windows to front. Double glazed doors to side. Two radiators. Carpet.
Dining Room: 4.3m x 3.63mDouble glazed window to front. Radiator. Wood flooring.
Conservatory: 5.16m x 2.6mDouble glazed window x 2 to side. Double glazed door to garden. Radiator. Tiled flooring.
Kitchen: 3.6m x 3.35mDouble glazed window to rear. Wall and base units with roll top work surface over. Sink and drainer unit. Free standing range oven to remain. Space for fridge freezer and dishwasher to remain. Radiator. Tiled walls. Tiled flooring.
GF Bathroom: 1.83m x 1.88mTwo frosted windows to rear. Suite comprising panelled bath with shower over. Separage shower cubicle. Wash hand basin. Low level w.c. Heated towel rail. Ceramic tiled flooring.
Bedroom 1: 9.07m x 3.38mDouble glazed doors to garden. Double glazed window to rear. Half exposed floorboards. Half carpeted. En-suite shower available.
First Floor Landing:Doors to:-
Bedroom 2: 5.7m x 2.5mDouble glazed window to front and side. Built-in cupboard. Radiator. Laminate flooring.
Bedroom 3: 4.04m x 2.64mDouble glazed window to side. Double glazed skylight window. Radiator. Laminate flooring.
Bedroom 4: 4.67m x 3.02mDouble glazed window to front. Radiator. Exposed floorboards.
Shower Room:Double glazed skylight. Suite comprising walk-in shower cubicle. Wash hand basin. Low level w.c. Heated towel rail. Tiled flooring.
