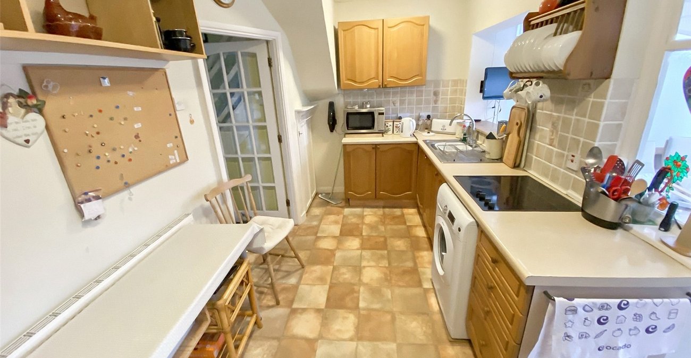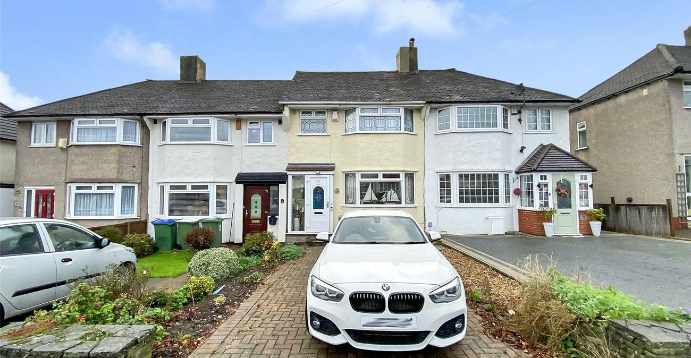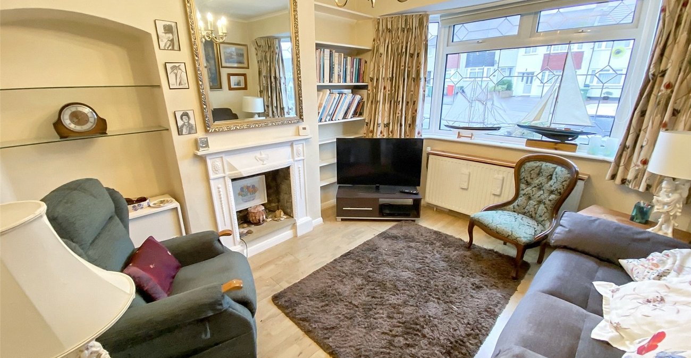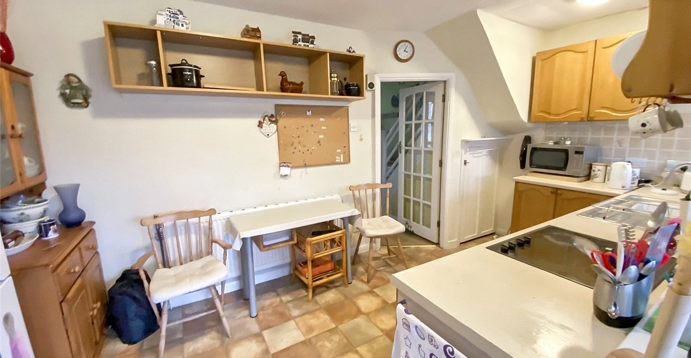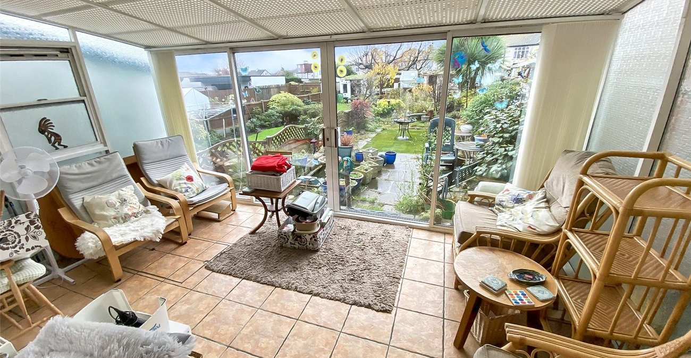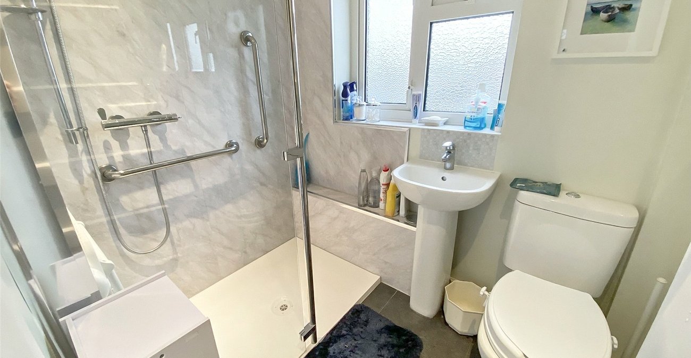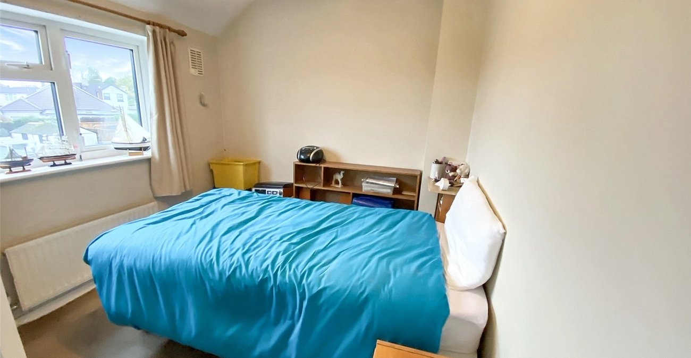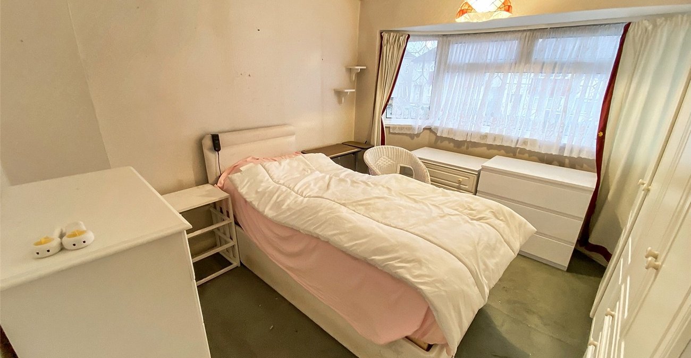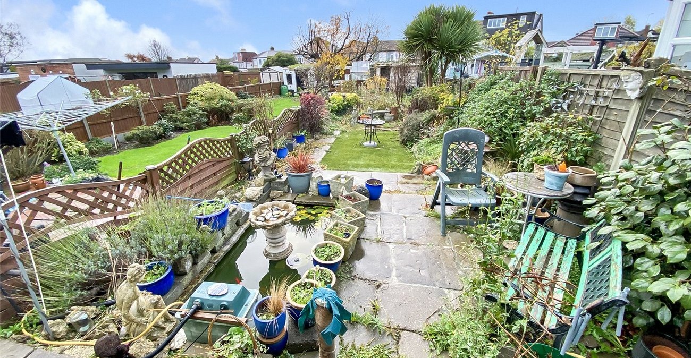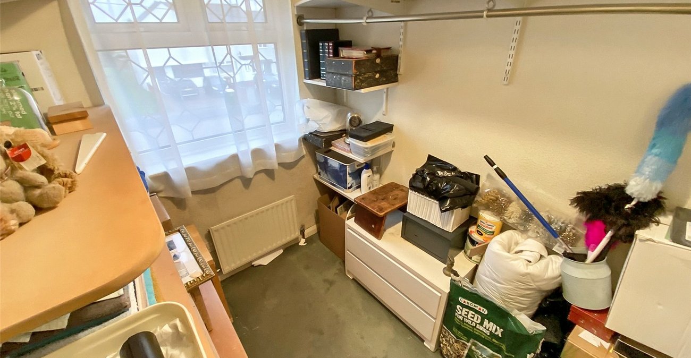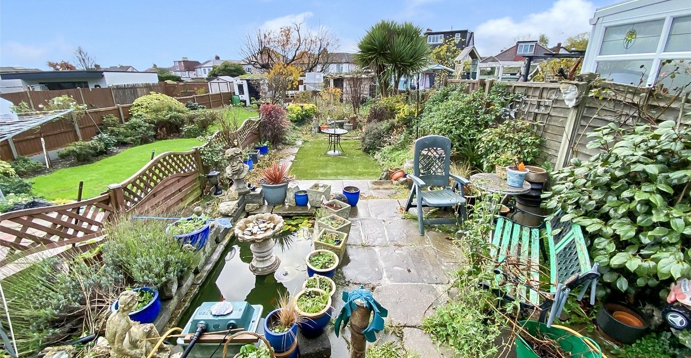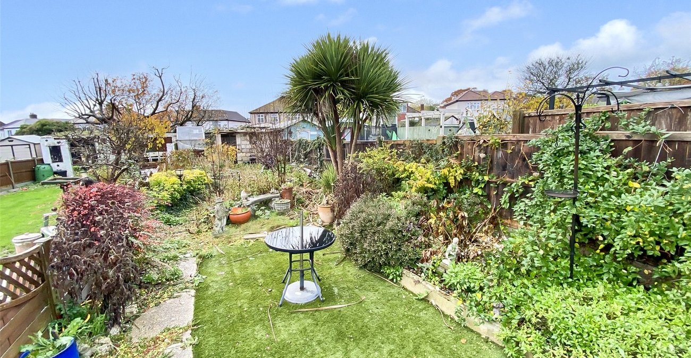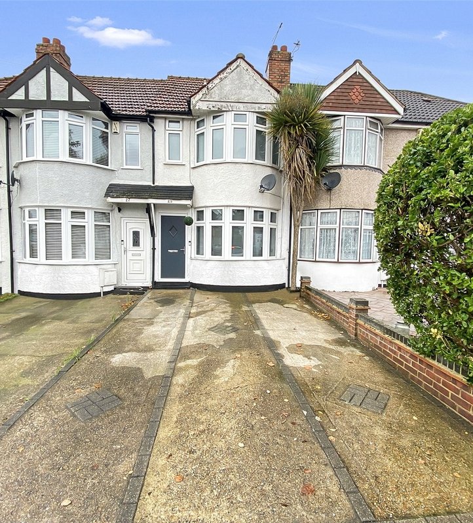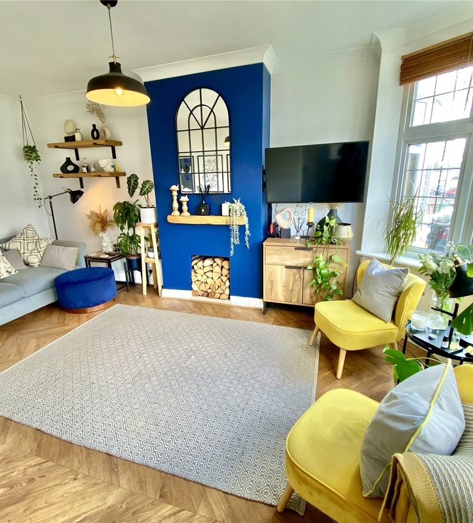Property Description
***Guide Price £375,000 to £400,000***
Nestled in a sought-after location, this chain-free three-bedroom family home offers a fantastic opportunity for those looking to add their personal touch. While requiring some modernization, the property boasts a welcoming lounge, a functional kitchen, and the added benefit of a conservatory, providing additional living space and a lovely connection to the garden.
Upstairs, there are three bedrooms and a shower room, offering comfortable accommodation for families or those seeking additional space. The approximate 66ft rear garden presents a wonderful outdoor retreat. To the front, there is the convenience of off-street parking.
Ideally positioned, this home is within easy reach of highly regarded schools, a range of shops, and excellent transport links, including bus routes and mainline stations. A superb opportunity to create a dream family home in a prime location.
- 11FT Lounge
- 16FT Kitchen/Diner
- 14FT Conservatory
- Approximately 66FT Rear Garden
- Chain Free
- Off Street Parking
Rooms
PorchDouble glazed door and window to front.
Entrance HallWood door to front, radiator, wood style laminate flooring.
Lounge 3.4m x 3.2mDouble glazed window to front, radiator, wood style laminate flooring.
Kitchen/Diner 4.93m x 2.5mDoor leading to conservatory, matching range of wall and base units incorporating cupboards and drawers with complimentary worktops, stainless steel sink unit with drainer and mixer tap, under stairs storage cupboard, integrated oven and hob, plumbed for washing machine, space for fridge/freezer. radiator, part tiled walls, vinyl flooring.
Conservatory 4.45m x 2.64mDouble glazed sliding patio doors to rear, double glazed frosted windows to side, radiator, tiled flooring.
LandingCarpet, access to loft.
Bedroom One 3.4m x 3.1mDouble glazed window to front, radiator, carpet.
Bedroom Two 2.82m x 2.54mDouble glazed window to rear, radiator, carpet.
Bedroom Three 2.44m x 1.73mDouble glazed window to front, radiator, carpet.
Shower RoomShower cubicle, pedestal wash hand basin, low level WC, chrome style heated towel rail, part tiled walls, tiled flooring.
Rear Garden Approximately 66FTPaved patio area, artificial lawn, mature established shrubs and trees, pond.
FrontagePaved for off street parking.
