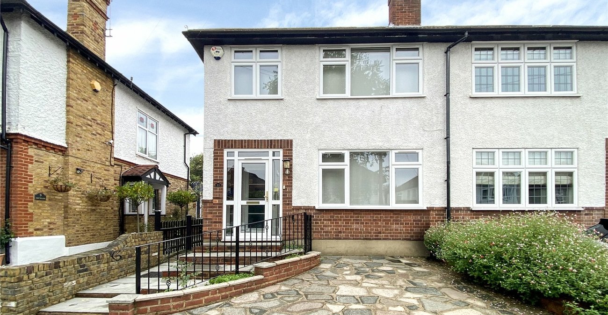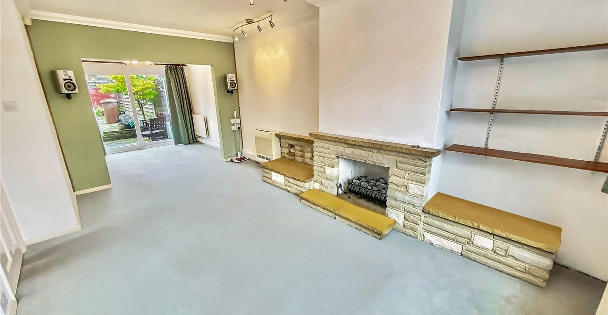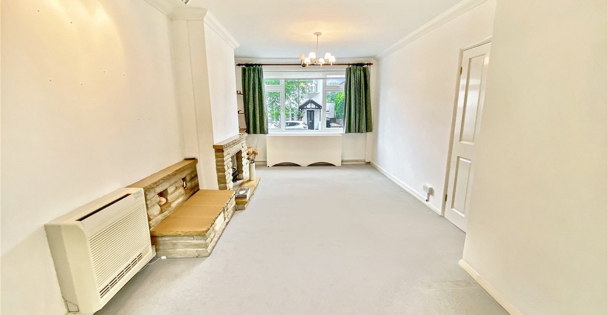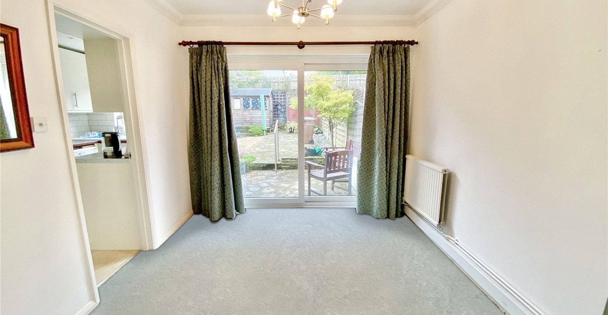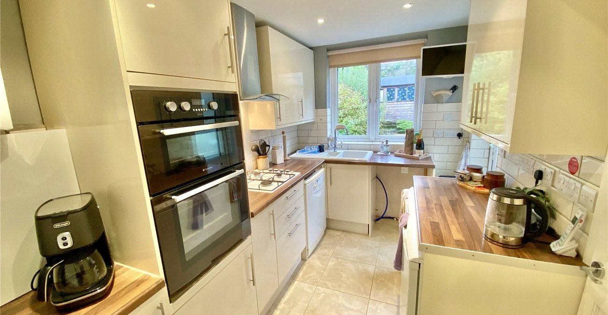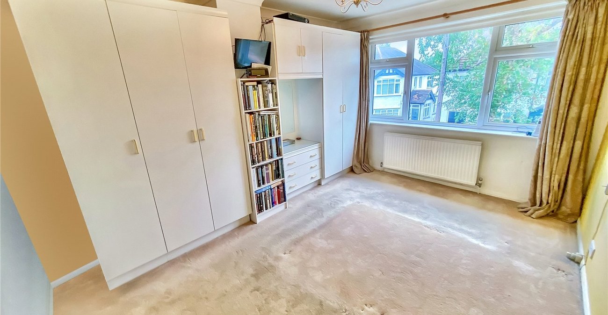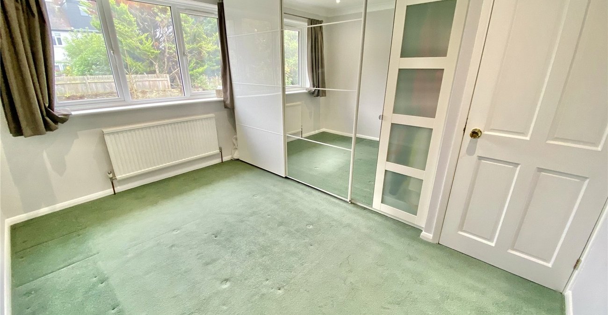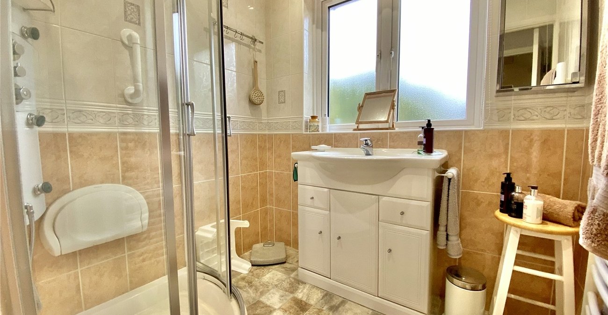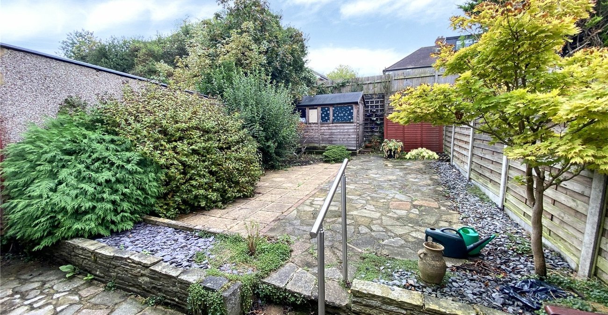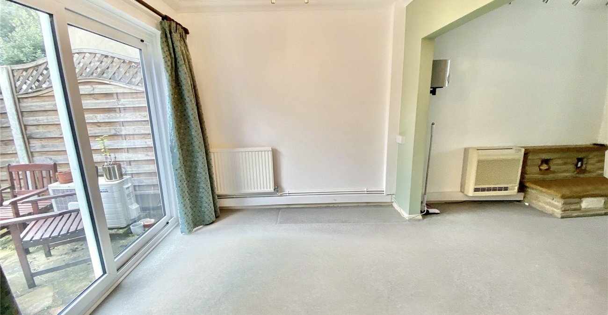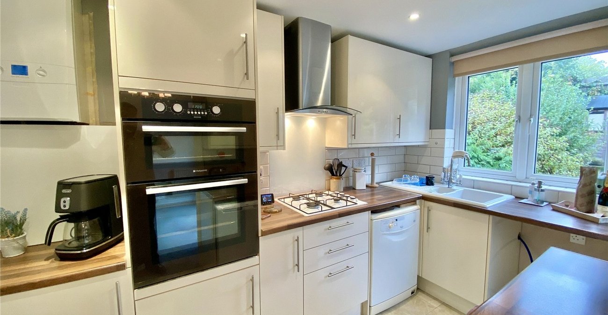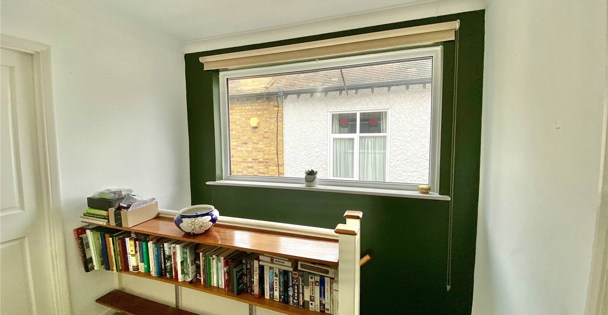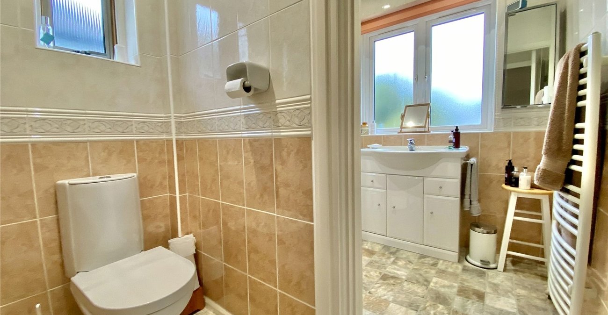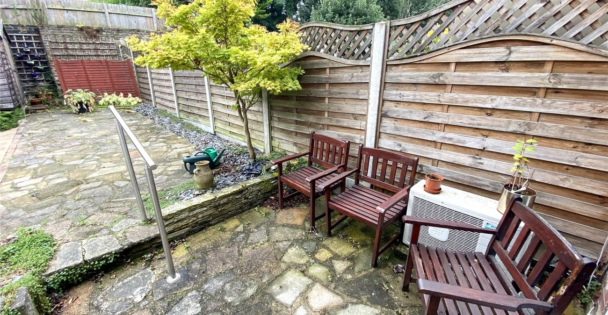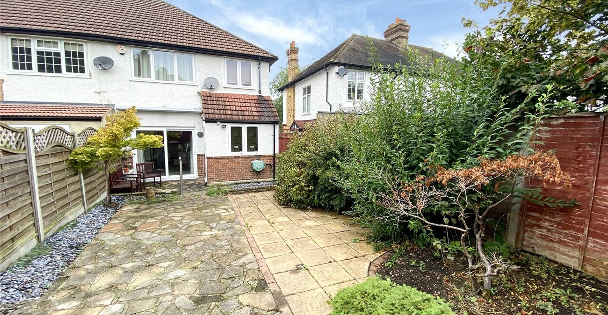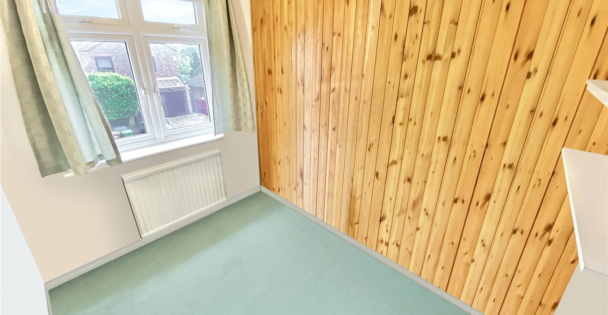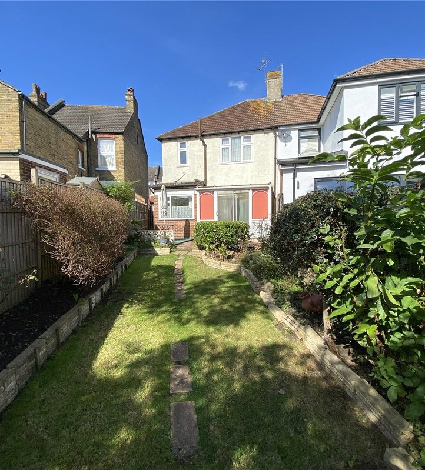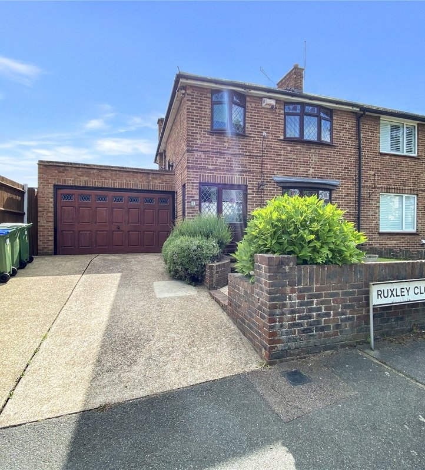Property Description
*** Guide Price £490,000 to £515,000 ***
Welcome to this three-bedroom semi-detached family home, now available to the market with no onward chain. This property presents an exciting opportunity for those looking to add their own personal touch, as it requires some modernisation throughout.
The ground floor offers generous living spaces, including a spacious 17ft lounge, a 9ft dining room perfect for entertaining, and a well-sized 12ft fitted kitchen. Moving to the first floor, you will find three comfortable bedrooms and a family bathroom, providing ample accommodation for a growing family.
Outside, the home features a rear garden, ideal for relaxation and outdoor activities, with convenient pedestrian side access. Positioned in a sought-after location, this property is just moments away from well-regarded local schools, the vibrant Sidcup High Street with its array of shops, bars, and restaurants, as well as multiple bus routes and mainline stations, ensuring easy connectivity to surrounding areas.
An ideal purchase for those seeking a family home with potential in a highly desirable area.
- Chain Free
- 17ft Lounge
- 9ft Dining Room
- 12ft Fitted Kitchen
- Potential to Extend (STPP)
Rooms
PorchDouble glazed window and door to front, tiled flooring.
Entrance HallSingle glazed door to front, stairs to first floor, built in cupboard under stairs, radiator, carpet.
Lounge 5.33m x 3.23mDouble glazed window to front, coved ceiling, feature fireplace, radiator, carpet, arch into dining room.
Dining Room 2.84m x 2.51mDouble glazed sliding patio doors to rear, radiator, carpet.
Kitchen 3.78m x 2.16mDouble glazed window to rear, matching range of wall and base units incorporating cupboards and drawers with complimentary worksurfaces, ceramic 1 and 1/2 bowl sink unit with drainer and mixer tap, integrated double oven and hob with extractor hood above, space for washing machine and dishwasher, part tiled walls, tiled flooring.
LandingDouble glazed window to side, access to loft, carpet.
Bedroom One 4.04m x 3.1mDouble glazed window to front, radiator, carpet.
Bedroom Two 3.8m x 3.1mDouble glazed window to rear, radiator, carpet.
Bedroom Three 2.57m x 1.93mDouble glazed window to front, radiator, carpet.
Shower RoomDouble glazed frosted window to rear and side, enclosed shower cubicle, vanity wash hand basin with storage under, heated towel rail, WC, tiled walls, vinyl flooring.
Rear GardenPaved, shed, gate to side.
FrontagePaved with steps to front door.
