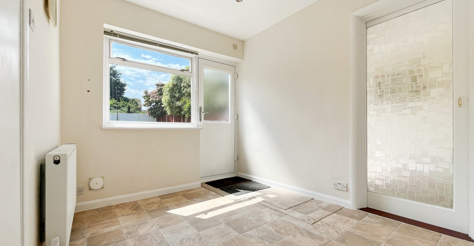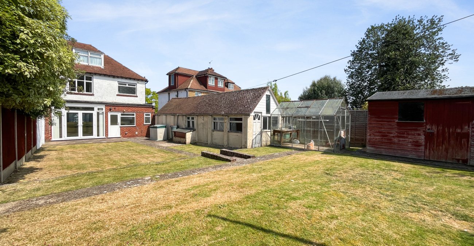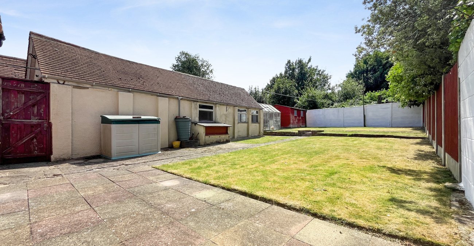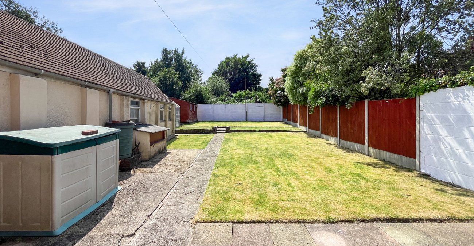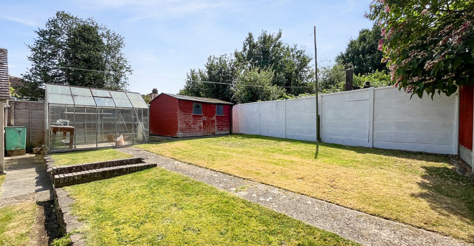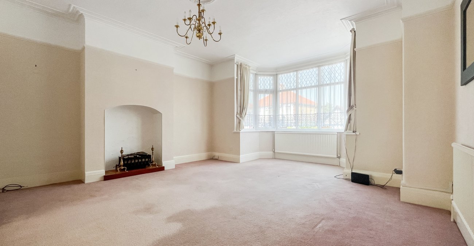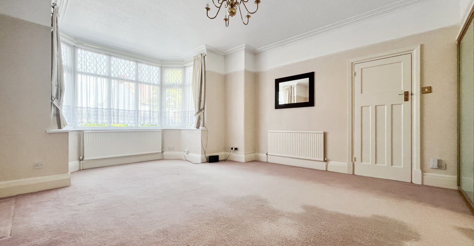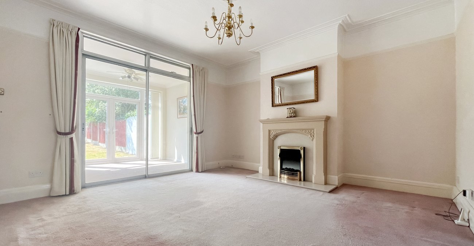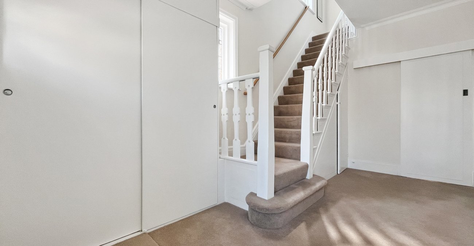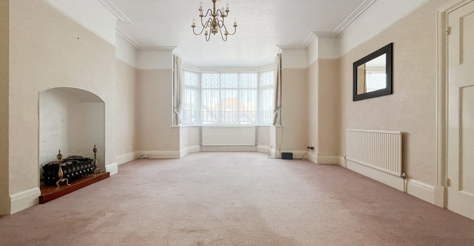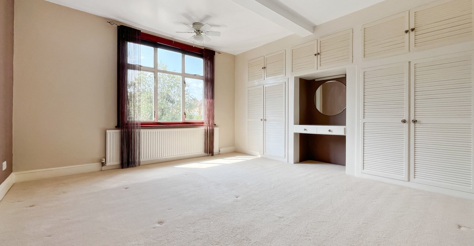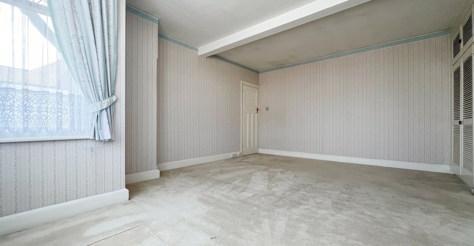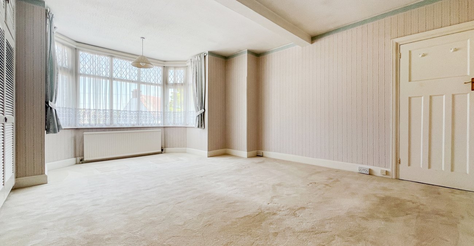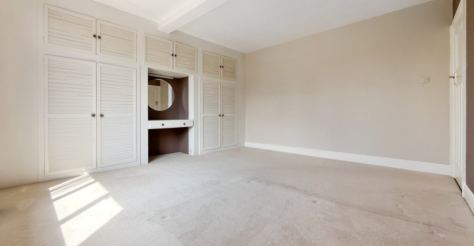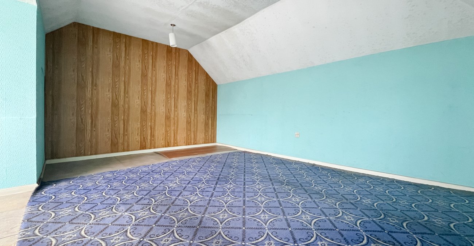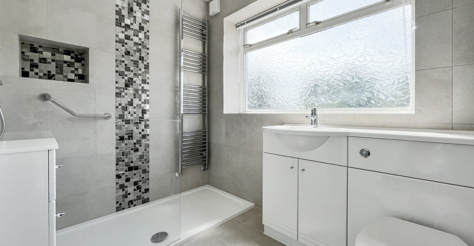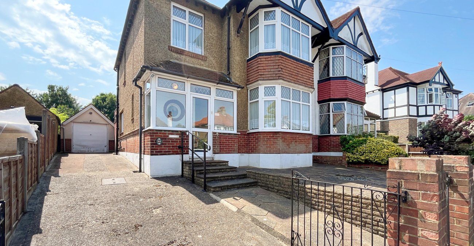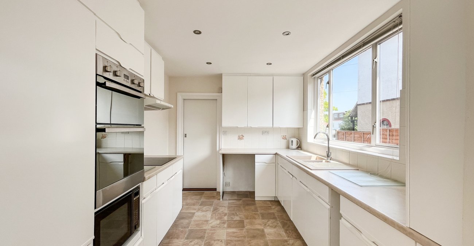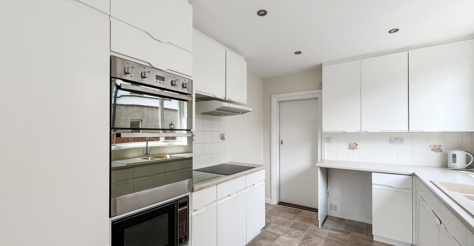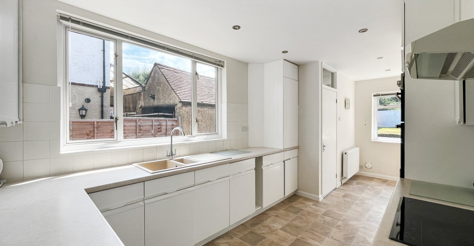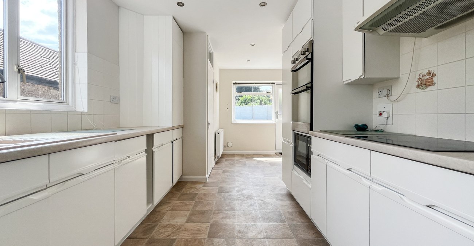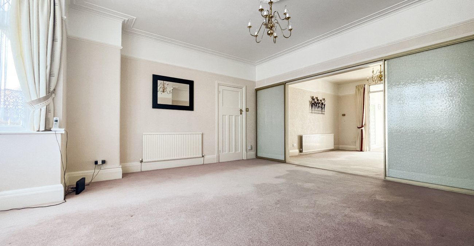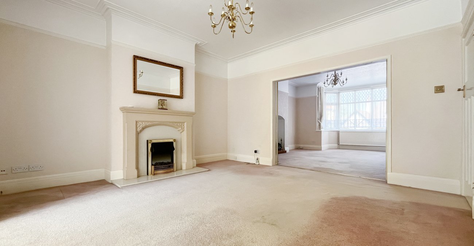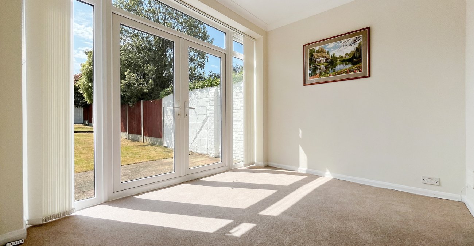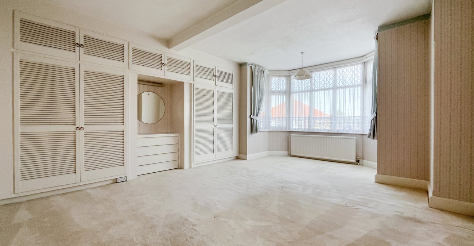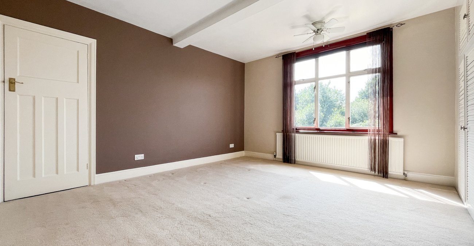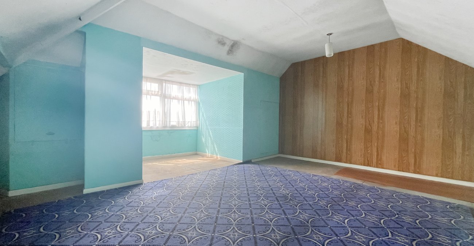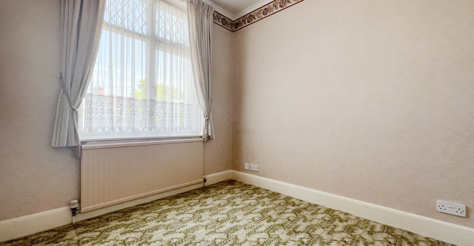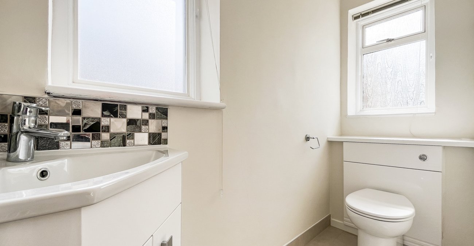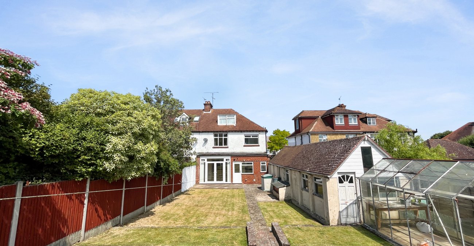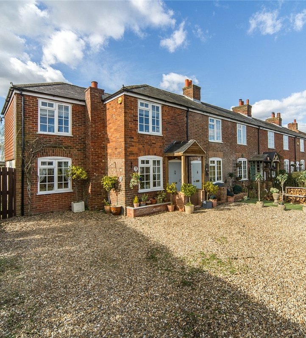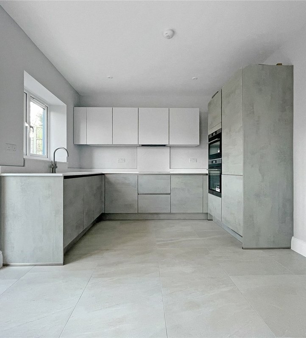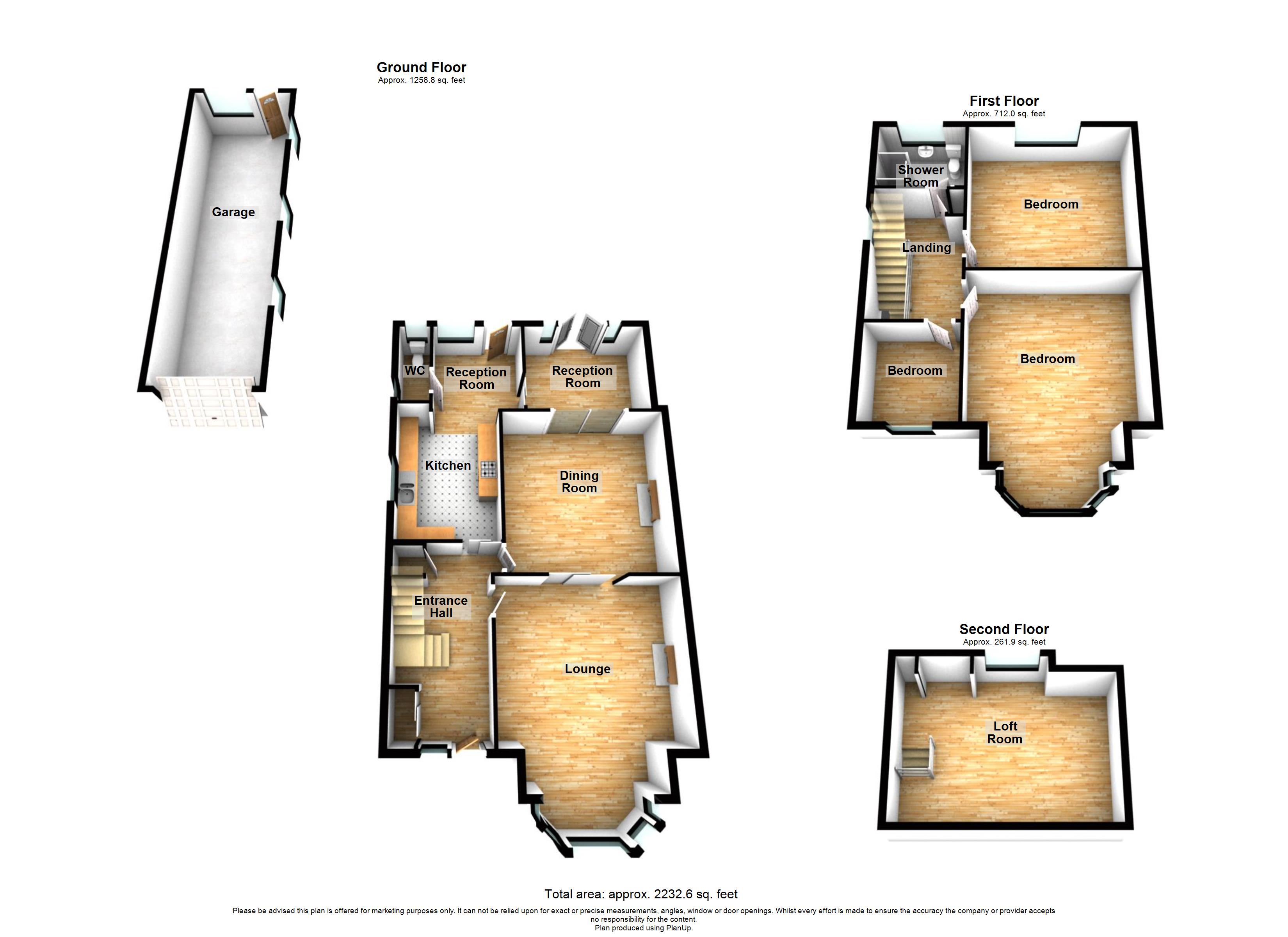
Property Description
GUIDE PRICE - £475,000 - £525,000
Discover this spacious and character-filled 1930s semi-detached property on Oxford Road, one of Gillingham's most coveted streets. Renowned for its charming period properties, Oxford Road rarely sees homes like this come up for sale, making this a unique opportunity not likely to be repeated in the near future.
This substantial home offers a generous living space with a usable loft room, accessible via a ladder, providing additional versatility for various uses. The property has been recently updated with a new boiler, ensuring efficient heating and comfort throughout the year. A double-length garage with a 6-foot pit adds ample storage and workshop space, while the driveway offers convenient off-road parking.
Inside, you'll find three generously sized double bedrooms, ideal for families or anyone needing extra space. The home features newly renovated family bathrooms and a convenient downstairs WC, combining modern amenities with the home's classic charm. The large rear garden is perfect for outdoor activities, gardening, and relaxation, providing a private retreat for enjoying the outdoors.
Located on Oxford Road, this property is situated in a highly desirable area known for its distinctive period homes. The property benefits from excellent transport links, including proximity to Gillingham Station, which offers easy access to London and surrounding areas. Local amenities, such as shops, schools, and parks, are just a short distance away, enhancing the convenience of this wonderful location.
Offered with no chain, this home is ready for you to move in and enjoy. With its blend of historical charm and modern updates, this property presents a rare and exciting opportunity in a sought-after location. Don’t miss your chance to make it yours!
- 2232.6 Square Foot
- Large 1930s Character property
- Usable Loft Room with access via Ladder
- New Boiler
- Double Length Garage with a 6 foot Pit (potential
- Driveway to front
- 3 Double Bedrooms
- Newly Renovated Family Bathrooms and Downstairs WC
- No Chain!
- Large Rear Garden
Rooms
Entrance 2.87m x 0.79mThree double glazed windows to front and side. Double glazed door to front. Tiled flooring.
Entrance Hallway 4.83m x 2.44mTwo stain glass windows to side. Shoe and cloak cupboard. Understairs storage. Carpet. Radiator.
Cloakroom 2.51m x 0.81mDouble glazed window to side and rear. Low level WC. Wash hand basin. Heated towel rail. Tiled flooring.
Lounge 5.72m x 4.62mDouble glazed bay window to front. Sliding doors onto dining room. Carpet. Two radiators.
Dining Room 4.32m x 4.27mSliding doors to reception room. Electric fire to chimney breast. Carpet. Radiator.
Kitchen 6.17m x 3.43mDouble glazed windows to side. Double glazed door to rear. Access to downstairs WC. Enclosed boiler cupboard. Range of wall and base units with worksurface over. Fitted oven with induction hob. Spotlighting. Two radiators.
Landing 3.18m x 2.87mAccess to loft. Storage cupboard. Carpet.
Bedroom One 5.54m x 4.6mDouble glazed bay window to front. Fitted storage. Carpet. Radiator.
Bedroom Two 4.42m x 4.3mDouble glazed double windows to rear. Fitted storage. Carpet. Radiator.
Bedroom Three 2.5m x 2.44mDouble glazed double window to front. Carpet. Radiator.
Bathroom 2.46m x 2.06mDouble glazed window to rear. Low level WC. Wash hand basin. Cupboard storage. Walk in shower. Two heated towel tails. Tiled walls.
Loft Room 5.64m x 5.1mDouble glazed window to rear. Eves storage. Carpet.
Rear GardenPatio to rear. Shed. Green house. Wood storage. Side access.
Garage