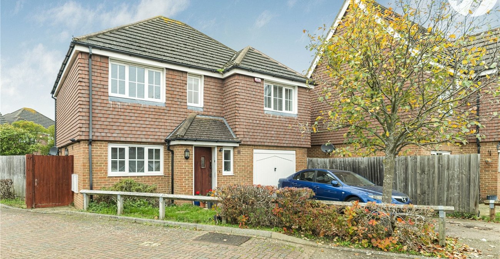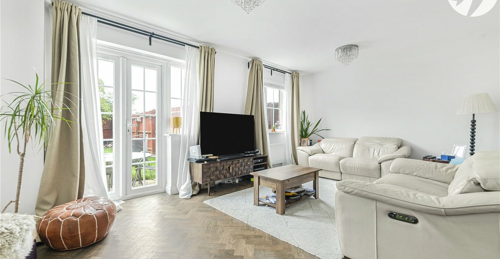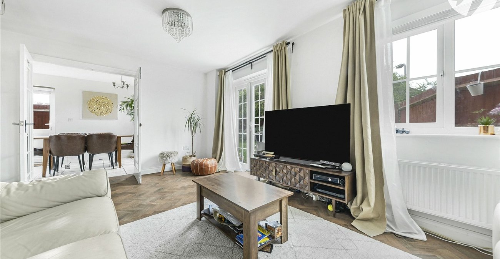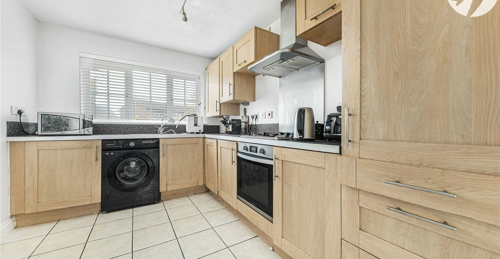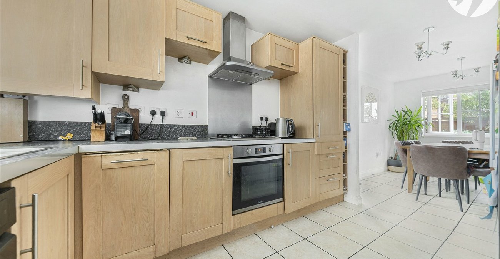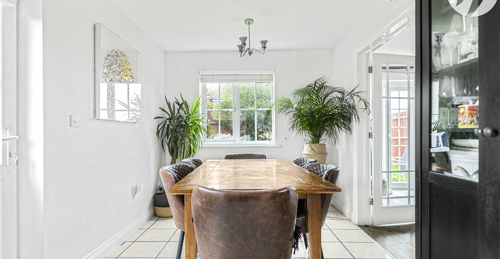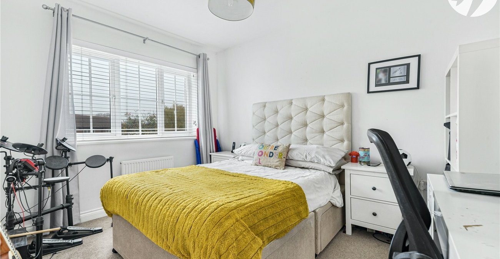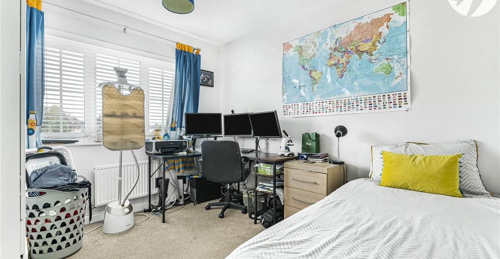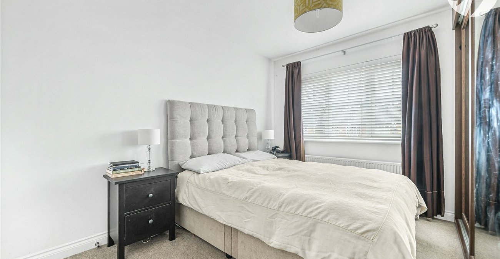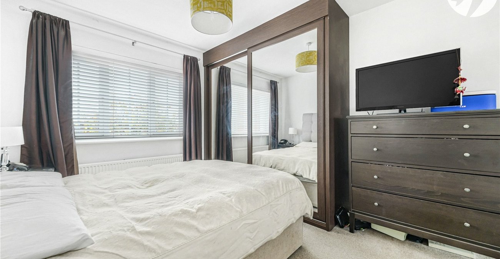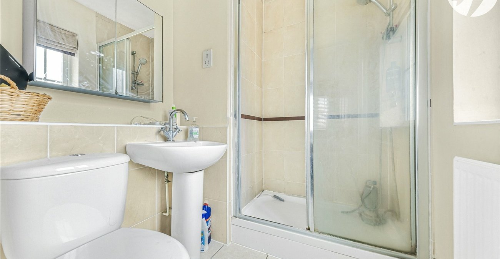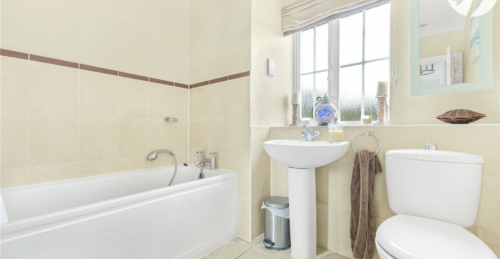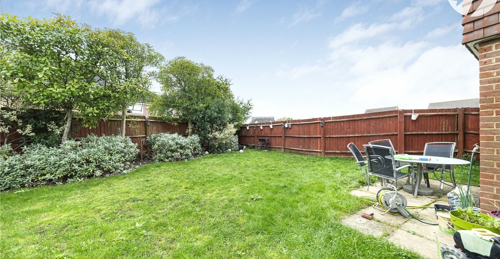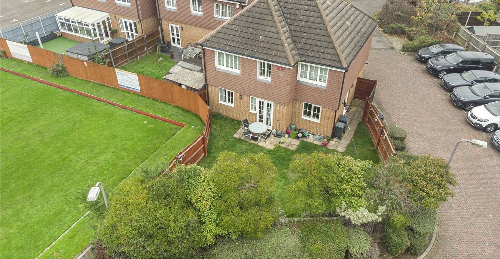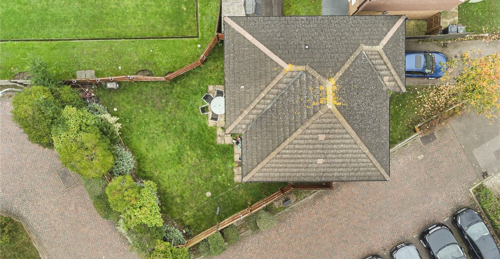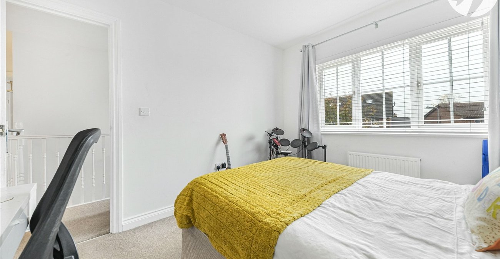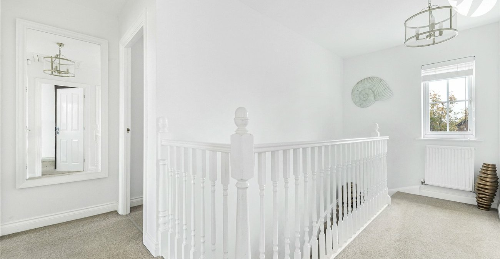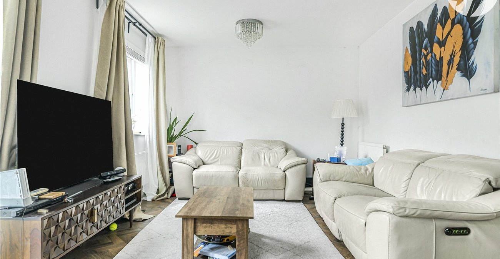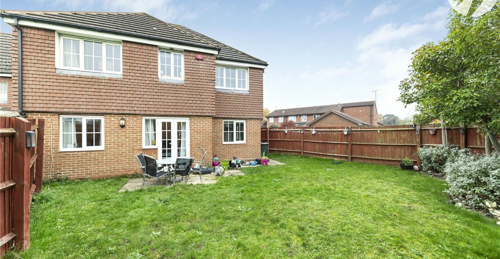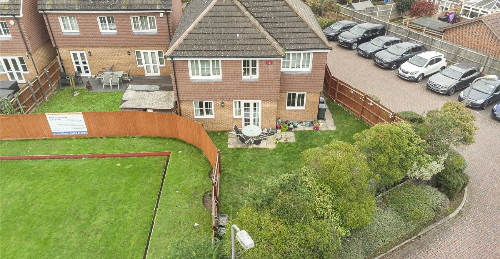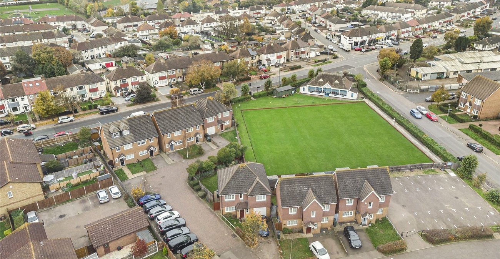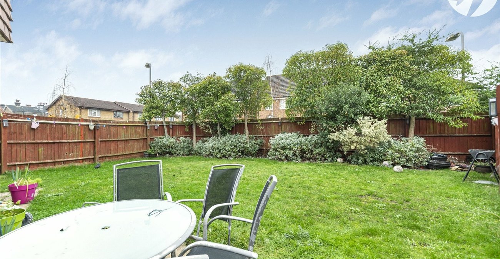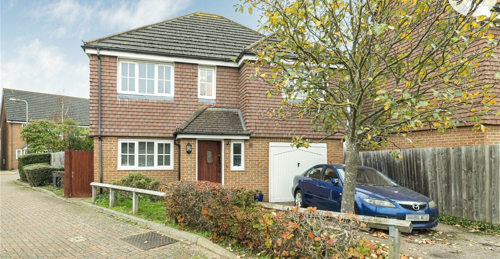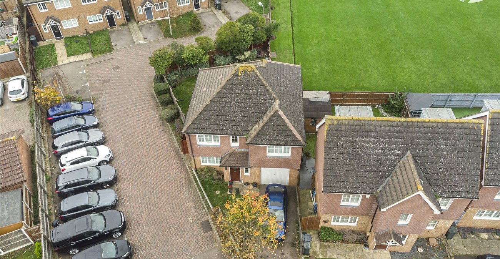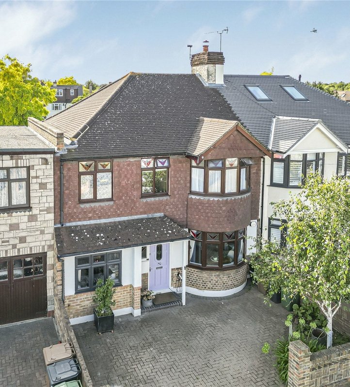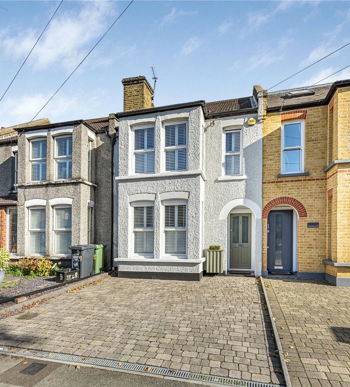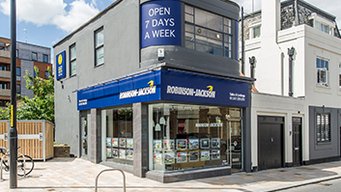Property Description
Guide Price £575,000-£600,000 Robinson Jackson are proud to present this spacious four-bedroom detached family home, built in 2007. Offering off-street parking and a garage, this property is conveniently situated close to Dartford Train Station and the Town Centre. Located within the catchment area for popular grammar and primary schools, this home combines modern family living with excellent accessibility and schooling options.
- Four Double Bedrooms
- Off Street Parking & Garage
- Ground Floor Cloakroom
- En-Suite To Master Bedroom
- 0.2 Miles To Holy Trinity C of E Primary School
- Dartford Grammar School - 15 Minute Walk (1 mile)
- Close Proximity To Dartford Train Station (0.8 Miles)
- Viewing Highly Recommended
Rooms
Entrance HallEntrance door. Herringbone luxury vinyl tiled flooring. Radiator. Under stair storage.
Cloakroom 1.88m x 0.9mFrosted double glazed window to front. Tiled floor & part tiled walls. Low level wc. Pedestal wash hand basin. Radiator.
Kitchen 3.45m x 2.54mDouble glazed window to front. Tiled floor. Range of wall & base units incorporating a stainless steel sink with complementary work surfaces. Integrated gas hob & electric oven. Integrated dishwasher. Space for American fridge freezer. Plumbed for washing machine. Radiator.
Dining Room 3.43m x 2.54mDouble glazed window to rear. Double glazed door to side. Tiled floor. Radiator.
Living Room 5.2m x 4.3m x 3.25mDouble glazed window to rear. Double glazed patio doors to rear. Herringbone luxury vinyl tiled flooring. Radiator.
LandingDouble glazed window to front. Carpet. Airing cupboard. Access to loft.
Master Bedroom 4.45m x 3.53m x 3.07mDouble glazed window to front. Carpet. Radiator. Fitted wardrobe.
Ensuite Shower Room 1.88m x 1.75mFrosted double glazed window to side. Tiled floor & part tiled walls. Low level wc. Pedestal wash hand basin. Shower cubicle. Radiator.
Bedroom Two 3.48m x 2.82mDouble glazed window to rear. Carpet. Radiator. Fitted wardrobe.
Bedroom Three 3.45m x 2.77mDouble glazed window to front. Carpet. Radiator.
Bedroom Four 3.2m x 2.87mDouble glazed window to rear. Carpet. Radiator.
Bathroom 2.97m x 2.26mFrosted double glazed window to rear. Tiled floor & part tiled walls. Low level wc. Pedestal wash hand basin. Panelled bath with shower over. Radiator.
