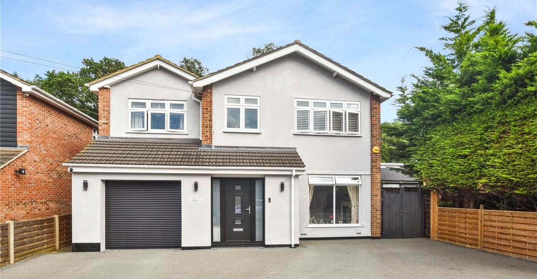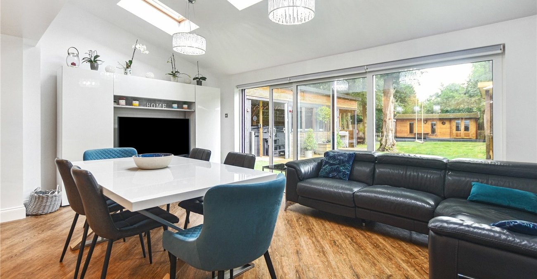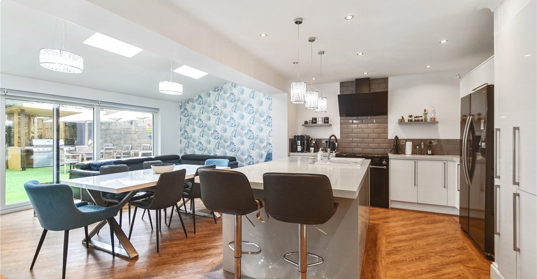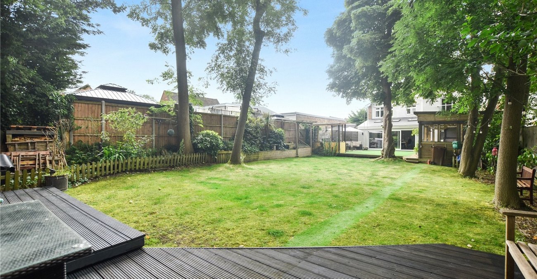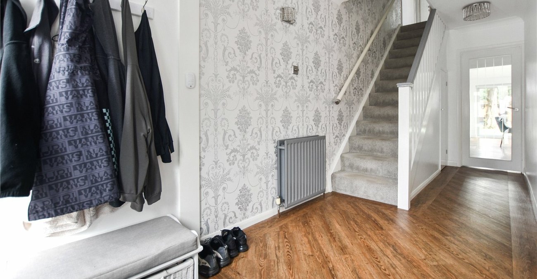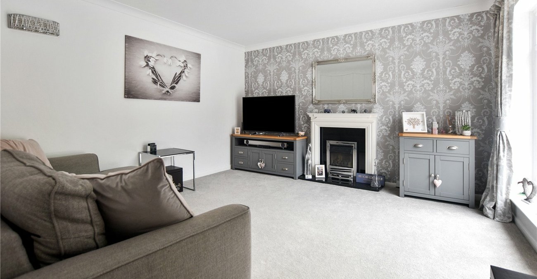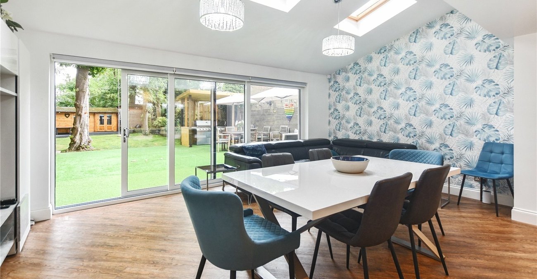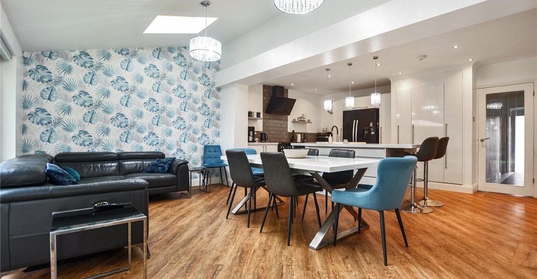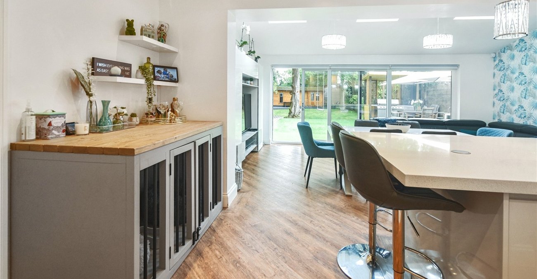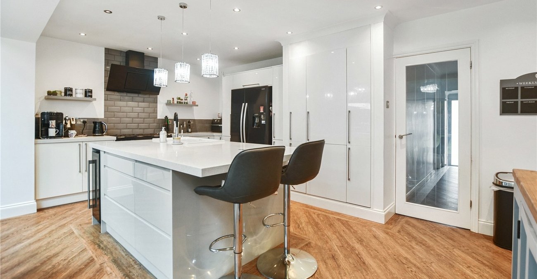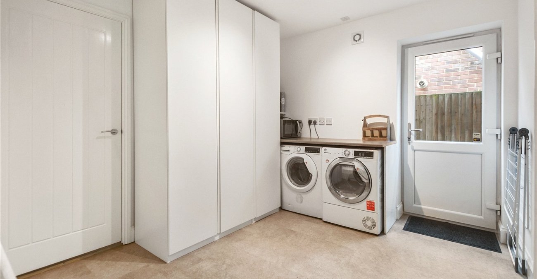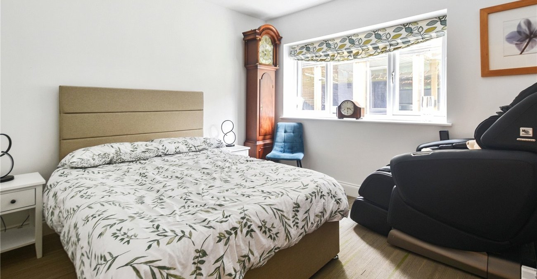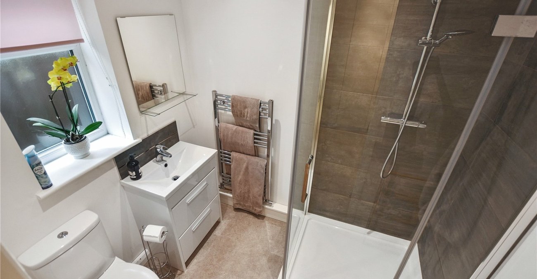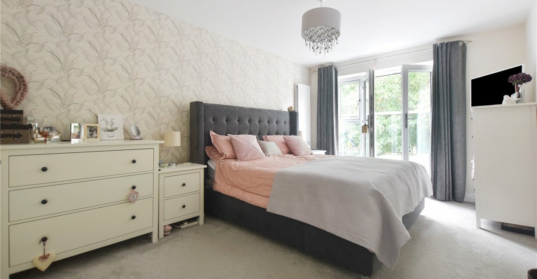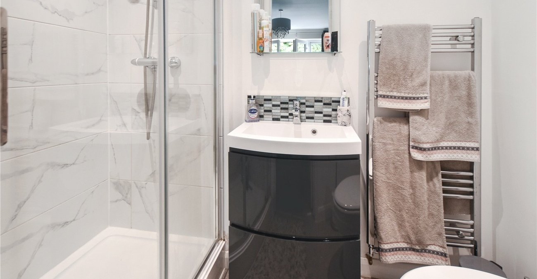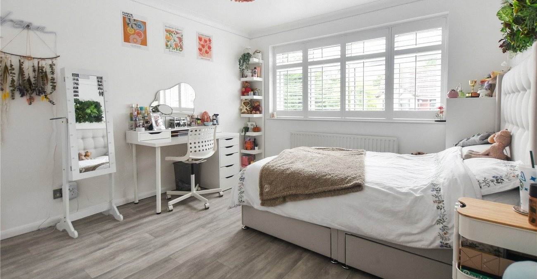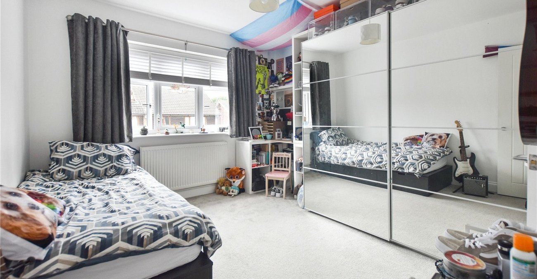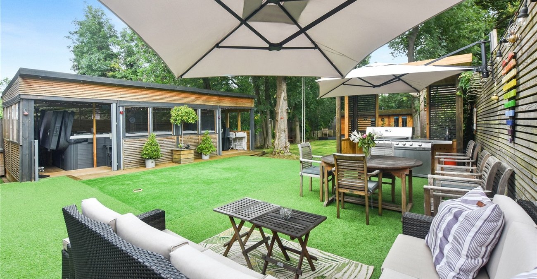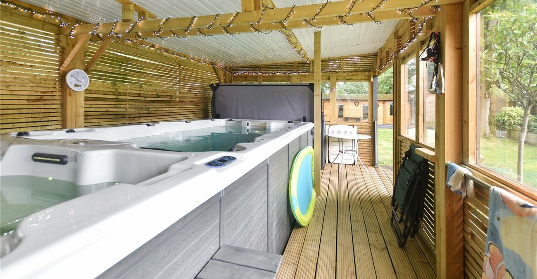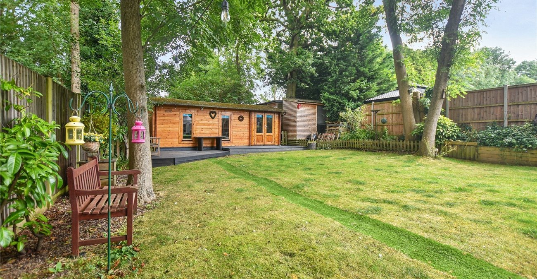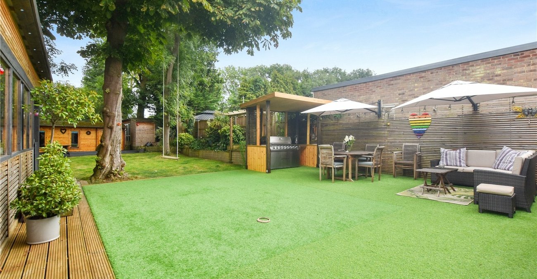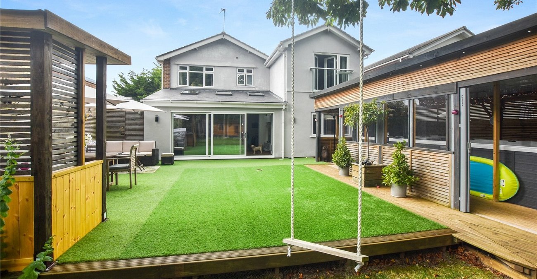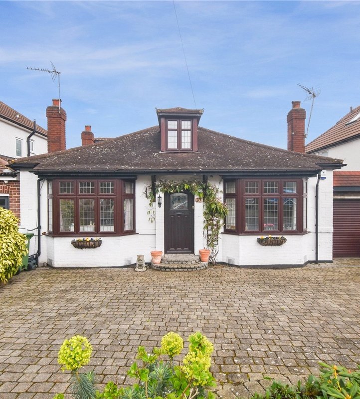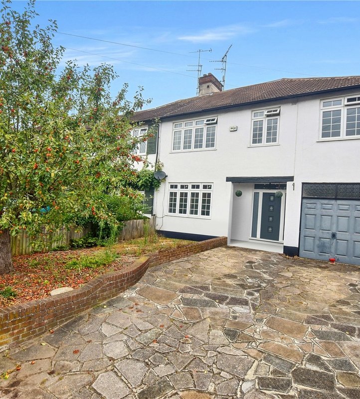Property Description
Introducing this stunning detached 6-bedroom house, boasting 2 spacious reception rooms and 4 modern bathrooms. This property offers an ideal blend of luxury and comfort, with a beautifully landscaped garden, perfect for outdoor relaxation.
This house also benefits from off-street parking and a garage, providing ample space for storage.
This property is an excellent choice for those seeking a contemporary and well-appointed living space in a sought-after location. Don't miss out on the opportunity to make this impressive property your new home.
- Potential Annex Accommodation
- 6 Bedrooms
- 2 Ensuite shower rooms
- Large utility area
- Impressive open plan kitchen
- 96ft fully secluded Landscape garden
- Log cabin/games room with pool table
- Feature permeable resin driveway
Rooms
Entrance HallDouble glazed frosted window and door to front. Antico flooring. Under stairs cupboard. Radiator. Coved ceiling.
LoungeDouble glazed window to front. Coved ceiling. Feature fireplace. Radiator.
Kitchen breakfast areaOpen plan to reception two. Base units with Quartz countertops. Built-in cupboards. Space for American sized fridge freezer. Space for range master cooker with extractor cooker hood over locally tiled walls. Breakfast bar centre Ireland with built-in drawer storage, wine chiller and Quartz Countertops. Amtico flooring.
Reception 2Double glazed sliding patio doors. Electronically operated blinds. Vaulted ceiling with three skylight windows. Amtico flooring.
Utility roomDoor to Integral garage. Double glazed door to side. Built-in storage units. Base unit with plumbing for washing machine and space for tumble dryer under. Radiator. Extractor fan.
G/F Shower RoomDouble glazed frosted window side. Low-level WC. Vanity sink unit with chrome mixer tap and tiled splash back. Chrome heated towel rail. Shower cubicle with mains fed detachable handheld shower.
Annex Bed 6Double glazed window to rear. Radiator.
LandingAccess to loft. Built-in cupboard.
Bedroom 1Double glazed windows and double doors open to a Juliet balcony to rear. Radiator. Access to ensuite shower.
Ensuite shower roomShower cubicle with mains fed detachable handheld shower. Locally tiled. Vanity sink unit with chrome mixer tap and tiled splash back. Chrome heated towel rail. Low level WC. Extractor fan.
Bedroom 2Double glazed window to rear with Feature Louvre window shutter blinds. Built-in wardrobes. Coved ceiling. Radiator.
Bedroom 3Double glazed window to rear. Radiator.
Bedroom 4Double glazed window to rear. Radiator.
Ensuite shower roomLow-level WC. Vanity sink unit with chrome mixer tap and tiled splash back. Chrome heated towel rail. Shower cubicle with mains fed detachable handheld shower.
Bedroom 5Double glazed window to front. Radiator.
Family bathroomDouble glazed frosted window to rear. Tiled walls. Vanity sink unit with chrome mixer tap and enclosed touch flush WC. Panelled bath with shower over.
FrontPermeable resin driveway providing ample off-road parking. Access to integral garage. Outside lights. Secure side gate access to either side of the property.
Garden 29.26m96ft Completely secluded private landscapeD garden. Artificial lawn area with feature wood Slat wall. Large undercover outbuilding housing a large swim Spa incorporating hot tub. Feature lighting. Feature undercover area for barbecue station . Variety of well-maintained trees. Variety of scrubs In borders. Lawn area. Decking area to end of garden surrounding the log cabin/games room. Outbuilding used for gym equipment.
Log cabin/games roomTimber constructed. Powered light. Pool table to remain. Windows and double doors to front. Feature log burner.
