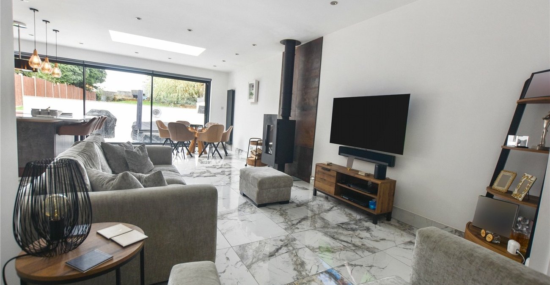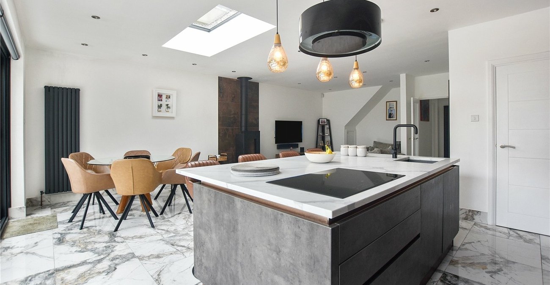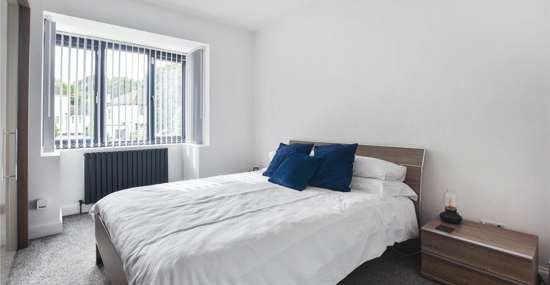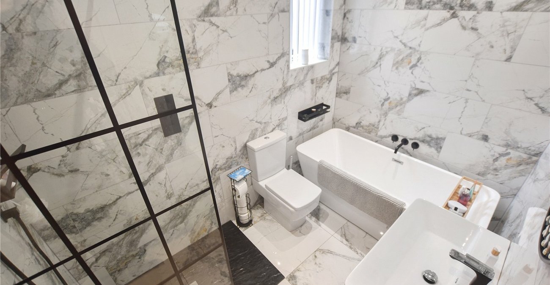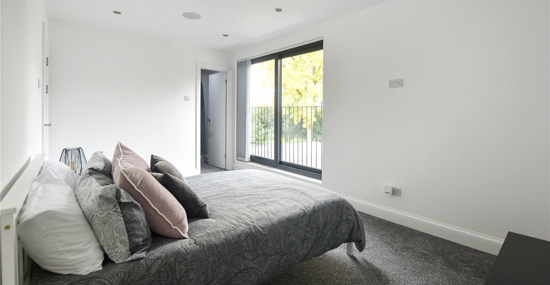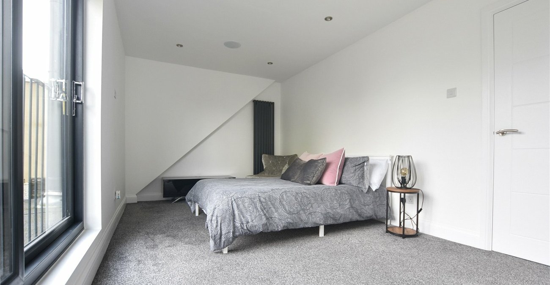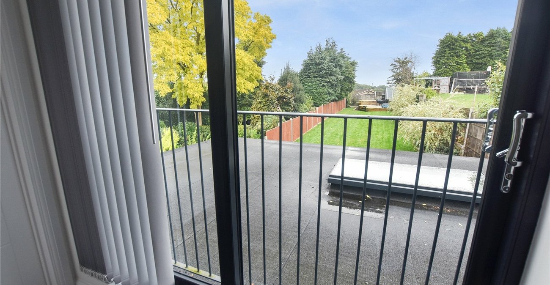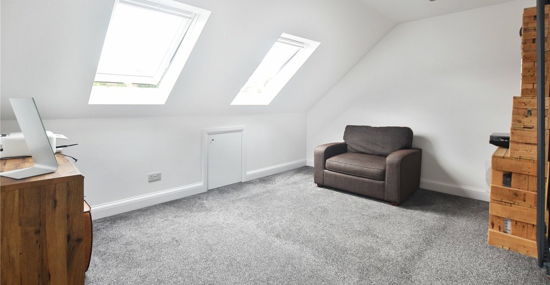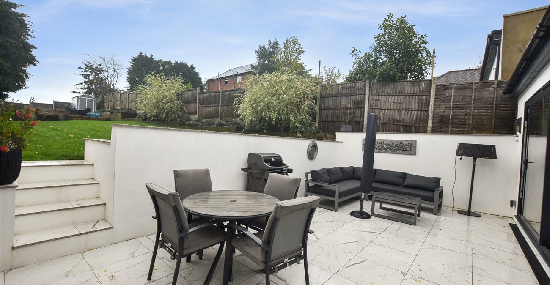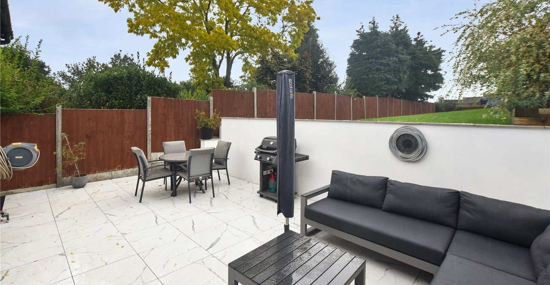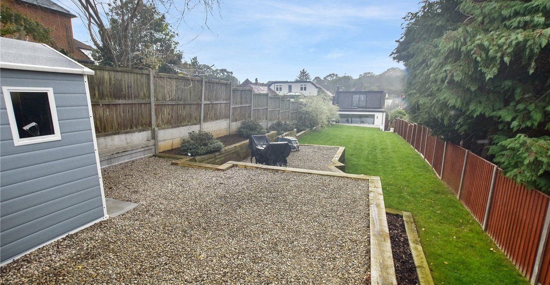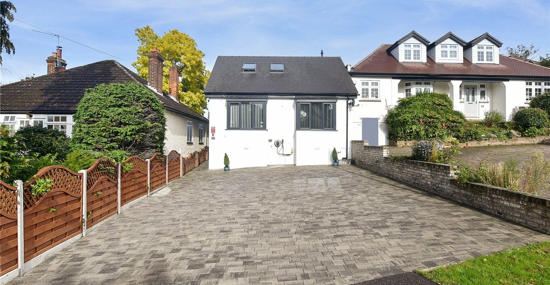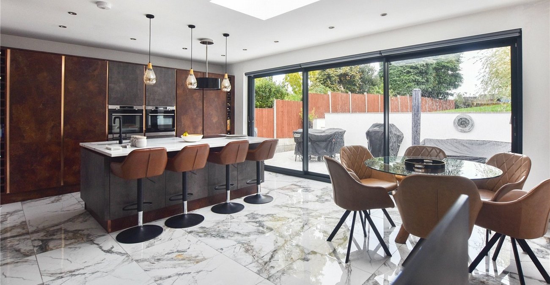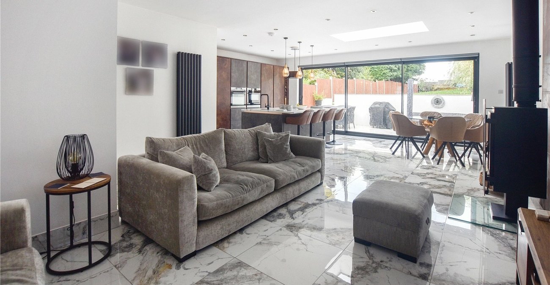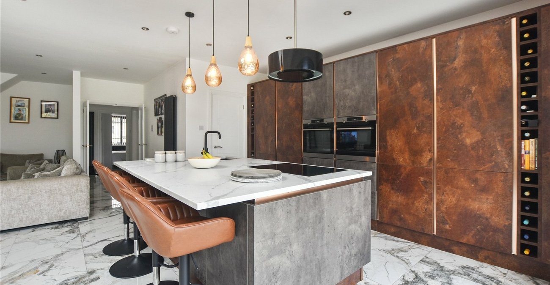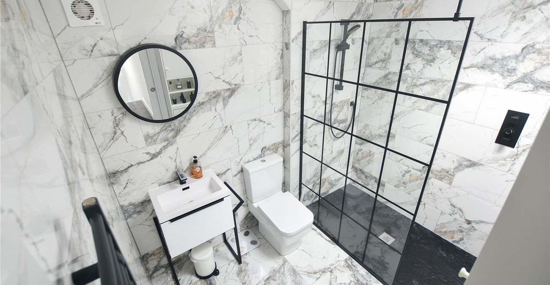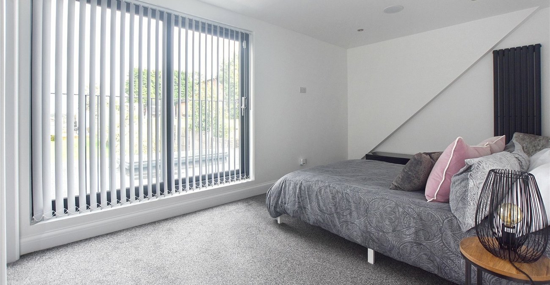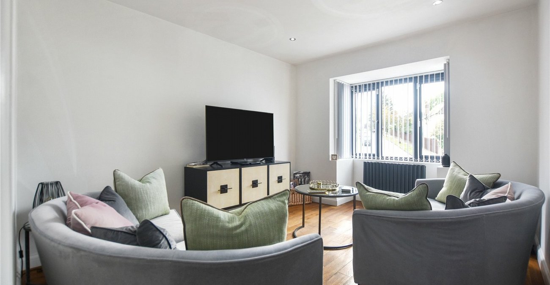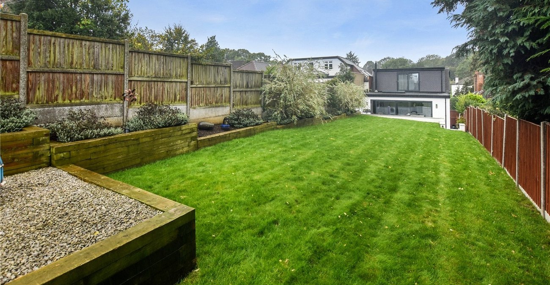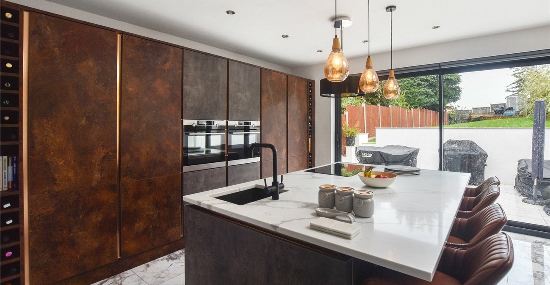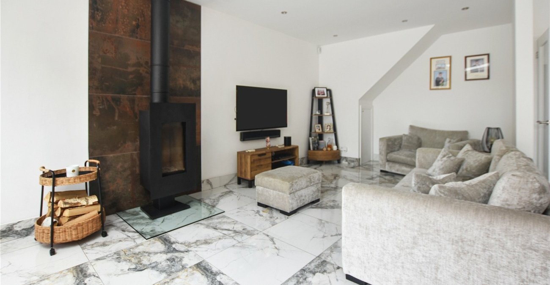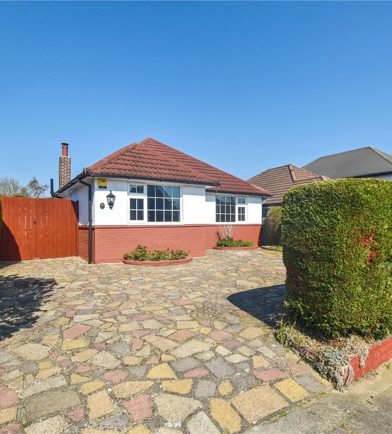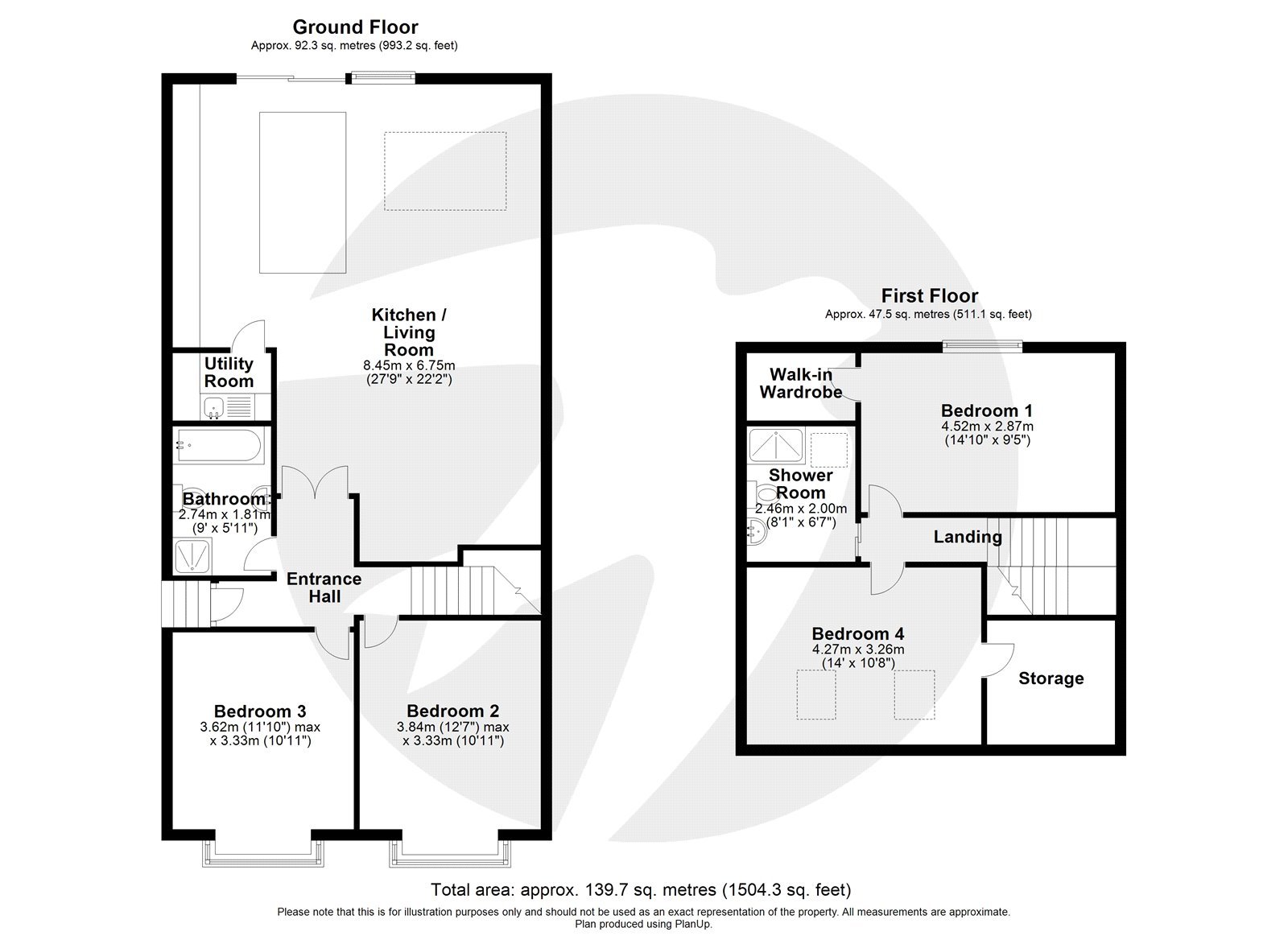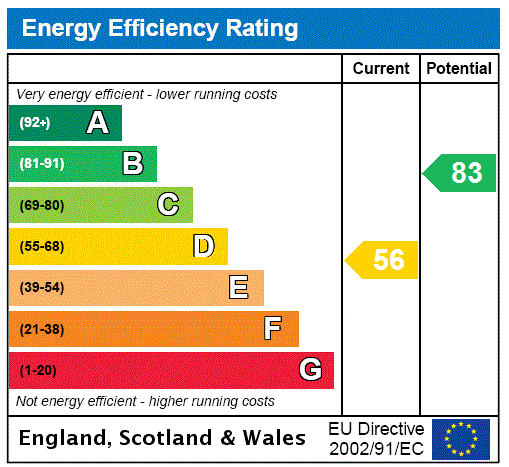
Property Description
Guide Price £800,000 to £825,000 Positioned on a prestigious road in Bexley Village is this stunning four-bedroom detached home offering luxurious living on a commanding plot. Designed with contemporary elegance in mind, every detail has been meticulously thought through by the owners to appeal to even the most discerning of buyers. The home boasts four spacious double bedrooms across two floors, complemented by a chic ground-floor bathroom and an additional first-floor shower room.
The heart of the home is the breathtaking open-plan kitchen, dining, and lounge area. Featuring a fully integrated kitchen with quartz countertops, furthermore there is a modern log-burning stove, and large sliding doors that open onto a beautifully presented tiled patio with discrete lighting with a few steps up to a private lawned garden .
- 4 Double Bedrooms
- Luxurious Bathroom & Shower Room
- Ample Off Road Parking
- Fully Integrated kitchen
- Landscaped 115ft Rear Garden
- Fully Double Glazed & Gas Centrally Heated
Rooms
Entrance HallFrosted door to side. Stairs to 1st floor. French doors leading to kitchen living space. Vertical modern radiator.
Open Plan Kitchen/ Living RoomLarge sliding patio doors to rear with remote control Blinds. Range of built-in units with integrated appliances. Centre Island with Quartz counter top. Integrated induction hob. Sunken sink with feature hot tap dispensing Cold/ Hot & Boiling water. Wine rack. Integrated Electric self cleaning oven. Further integrated microwave oven with warming drawer under. Integrated fridge and freezer. Integrated dishwasher. Cupboard with shelving and power. Larder cupboard with drawers. Modern vertical radiators modern freestanding log burning stove. Built-in under stairs cupboard. Access to utility room. Tiled floor.
Utility RoomBuilt-in cupboards and quartz countertop with sunken sink and brushed chrome mixer tap. Plumbed for washing machine and space for tumble dryer. Tiled flooring.
BathroomDouble glazed frosted window to side. Fully tiled walls and floor. Frameless glass shower screen with large mains fed overhead waterfalls shower with further detachable handheld shower. Large vanity sink unit with drawers and chrome mixer tap. Freestanding bath with black filler taps. Low-level flush WC. Feature black towel rail. Built in Bluetooth speakers.
Bedroom 2Double glazed bay window to front. Radiator. Engineered wood flooring.
Bedroom 3Double glazed bay window to front. Modern radiator.
LandingFeature skylight window.
Shower RoomFeature skylight window. Fully tiled walls and floor. Modern vanity sink unit with drawer and chrome mixer tap. Low level flush WC. Black heated towel rail. Extractor fan. Modern black frameless glass shower screen provided for a large walk-in shower cubicle. Large mains fed overhead waterfall shower with further detachable handheld shower head. Built-in Bluetooth speakers. Feature pocket door.
Bedroom 1Double glazed sliding door to rear opening to a Juliet balcony. Modern vertical radiator. Built-in Bluetooth speakers. Access to walk-in wardrobe.
Walk in WardrobeAccessed from bedroom 1. Ample storage space
Storage RoomRoom to provide ample storage. Pressurised cylinder tank and wall mounted boiler.
Bedroom 4Two Velux windows to front. Modern vertical radiator. Access to eaves storage. Access to storage room.
Rear Garden 35.05m115ft. Tiled patio area. Ouside Lighting. Tiled steps providing access to a lawned garden. Stacked Railway sleeper boarders providing feature raised shingle areas with lighting and a shed.
FrontBlock paved drive to provide ample off road parking.
