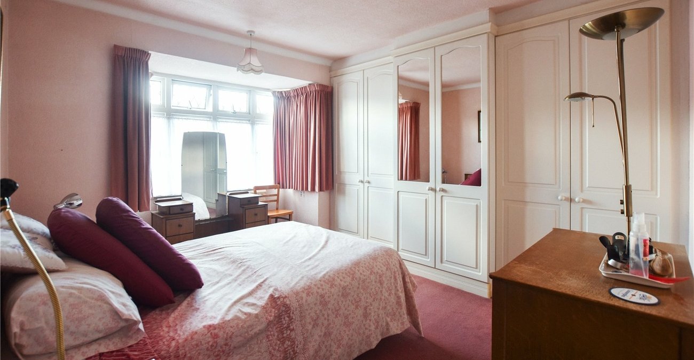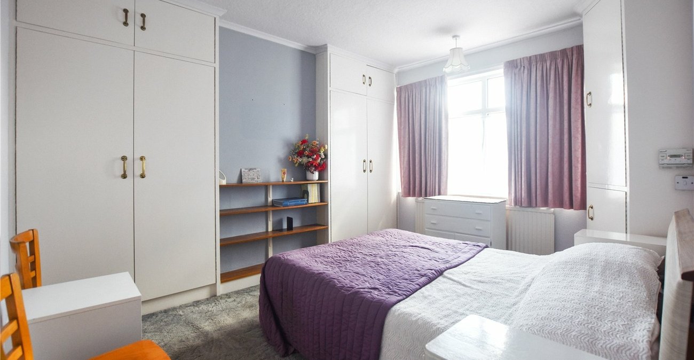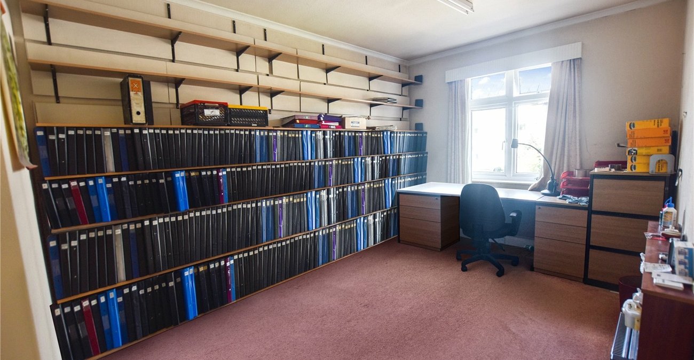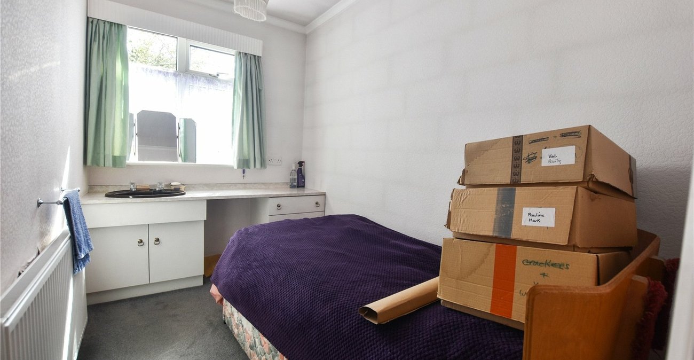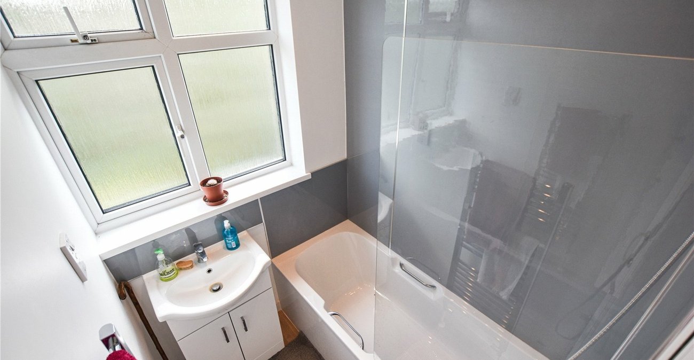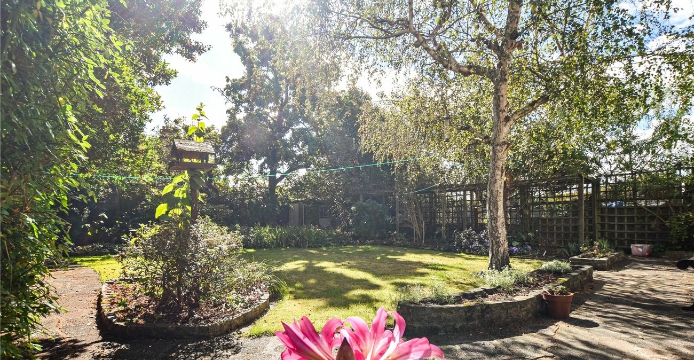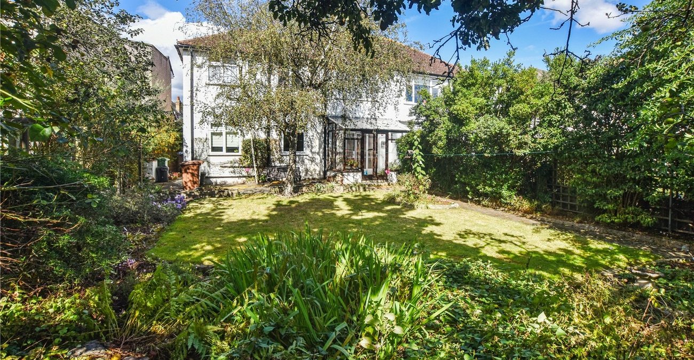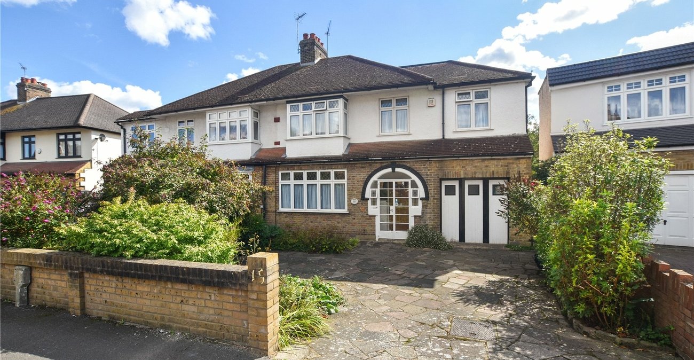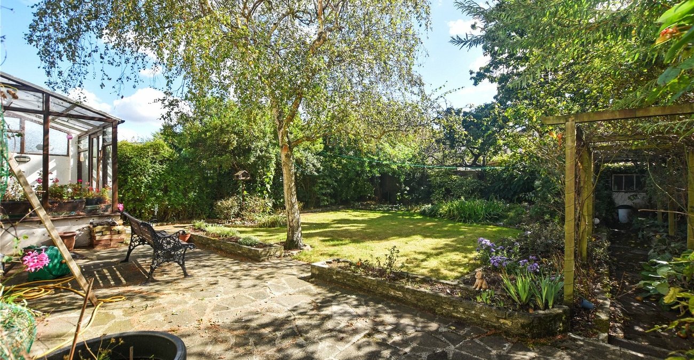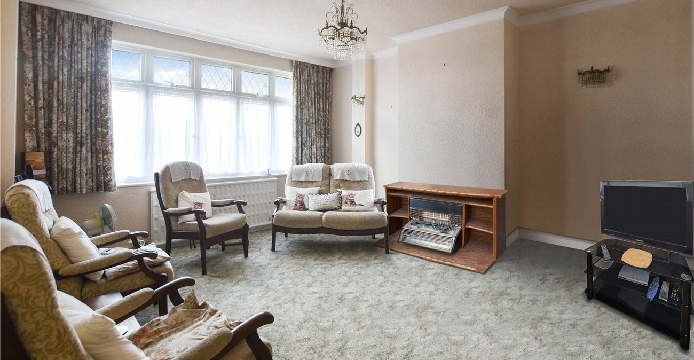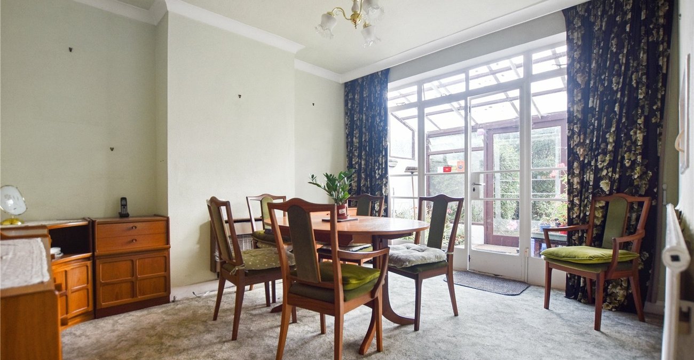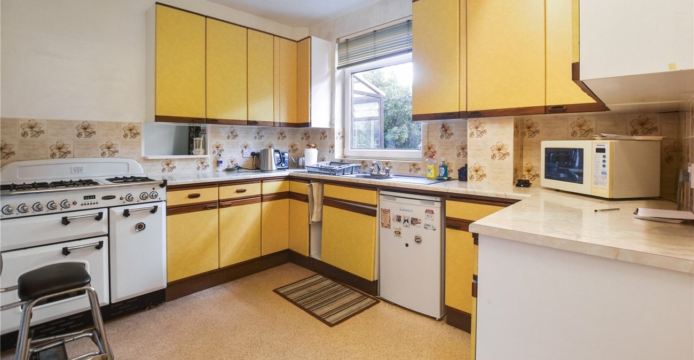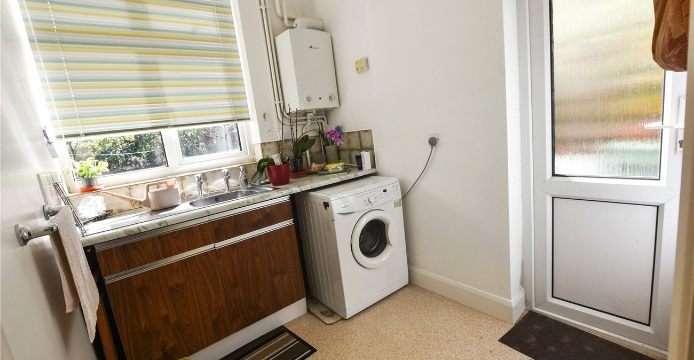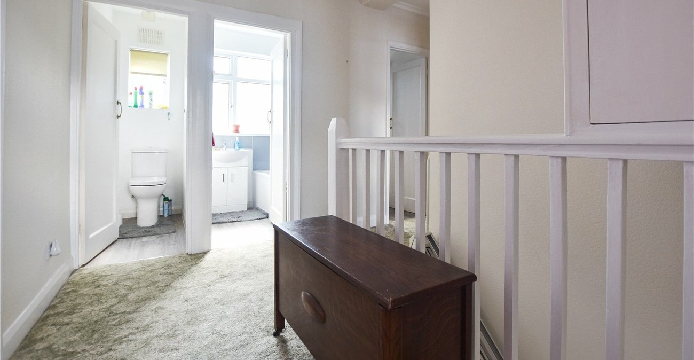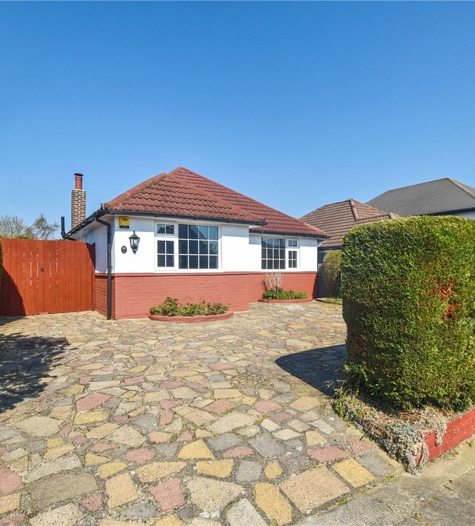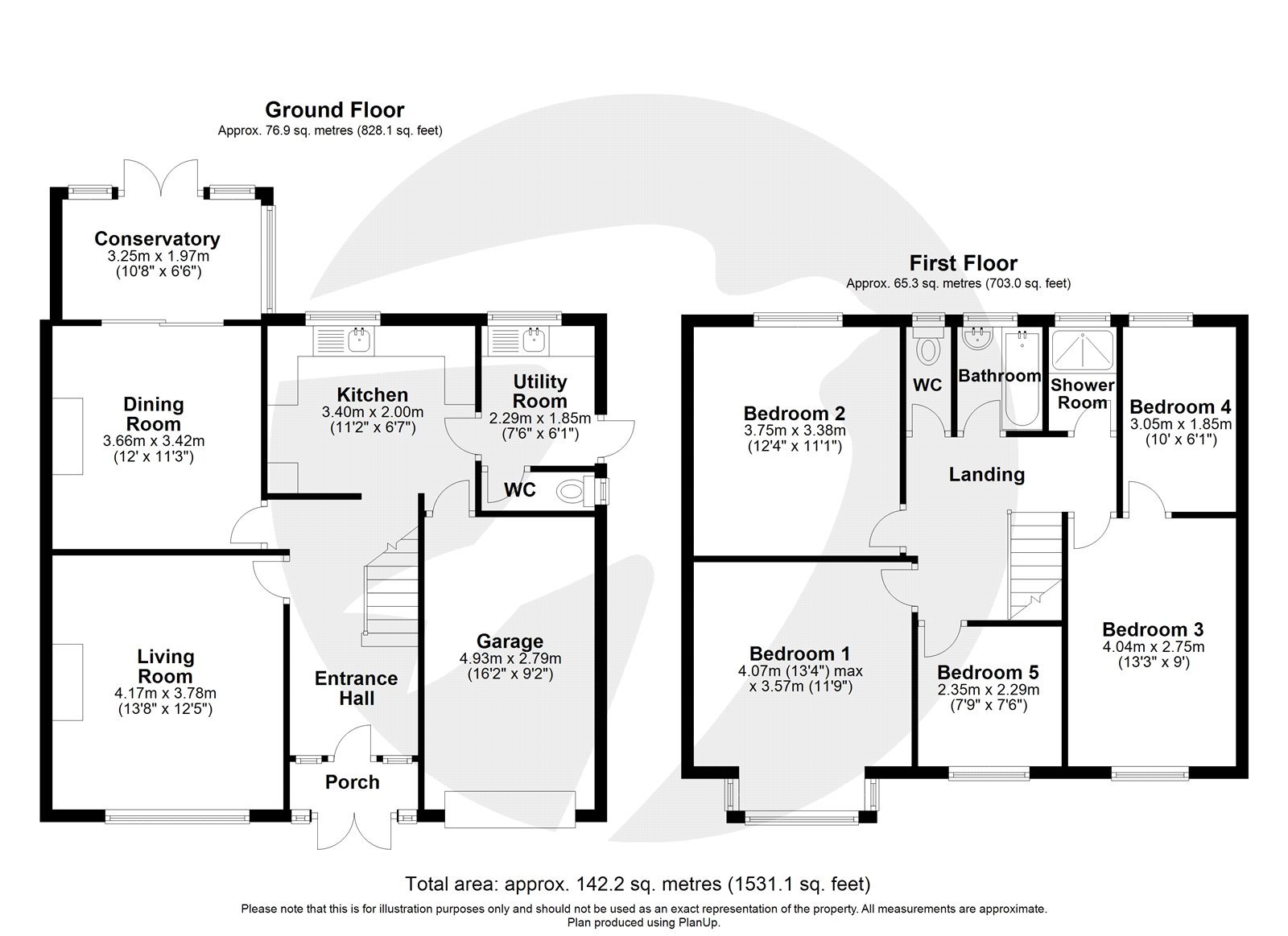Property Description
Located on one of the most sought-after roads in Bexley Village, this charming 4/5 bedroom semi-detached family home offers immense potential for those looking to create their ideal living space. Boasting generous room sizes and versatile living areas, this property is perfectly suited to a growing family. Within walking distance, you'll find a selection of highly-regarded schools, along with Bexley Village’s boutique shops, cafés, and pubs, all just a short stroll away. This home presents a rare opportunity to secure a prime location with endless possibilities. Early viewing is highly recommended.
- 4/5 First floor bedrooms
- 2 Reception rooms
- Period high ceilings
- Large integral garage
- First floor bathroom separate WC and separate shower
- Utility room
- Private rear garden with mature shrubs
- Ample off road parking
Rooms
Entrance PorchOriginal feature stained glass critall windows and doors to front.
Entrance HallFrosted windows and hardwood door front. Coved ceiling. Stairs to 1st floor with cupboard under. Radiator. Wall lights.
LoungeLarge double glazed window to front. Wall lights. Coved ceiling. Gas fire. Radiator.
Dining RoomOriginal critall windows and double doors to rear. Serving hatch from kitchen. Coved ceiling. Gas fire. Radiator.
ConservatoryWindows to side and rear. Double doors to rear.
KitchenDouble glazed window to rear. Wall and base units. Stainless steel sink drainer with Chrome mixer tap. Locally tiled walls. Space for fridge. Space for range cooker. Access to garage and utility room.
Utility roomDouble glazed window to rear. Double glazed frosted door to side. Stainless steel sink drainer with taps. Wall mounted boiler. Plumbed for washing machine. Access to ground floor WC.
WC G/FDouble glazed frosted window to side. Low-level flushed WC.
LandingAccess to loft. Storage cupboard over stairs.
Bedroom 1Double glazed bay window to front. Built-in wardrobes to one wall. Coved ceiling. Radiator.
Bedroom 2Double glazed window to rear. Built-in wardrobes either side of chimney breast. Original built-in cupboard housing hot water cylinder. Coved ceiling. Radiator.
Bedroom 3(Access to bedroom 5) Double glazed window to front. Coved ceiling. Radiator.
Bedroom 4(Accessed from Bedroom 4) Double Glazed window to rear. Vanity sink unit with dresser and drawers. Coved ceiling. Wall light. Radiator.
Bedroom 5Double glazed bay window to front. Coved ceiling. Radiator.
BathroomDouble glazed frosted window to rear. Vanity sink unit with chrome mixer tap. Panel bath with shower attachment and shower screen. Chrome heated towel rail. Wood laminate flooring.
WCDouble glazed frosted window to rear. Low-level flush WC. Wood laminate flooring.
Shower RoomDouble glazed frosted window to rear. Extractor fan. Shower cubicle with overhead mains fed shower and further detachable handheld shower.Wood laminate flooring.
Rear Garden 15.24m50ft. large variety of mature well established Shrubs and small trees. Outside tap. Crazy paved patio and path surrounding garden. Secure side gate access. Feature Pergola.
FrontAmple off road parking. Access to integral garage. Secure side gate access.
Garage 4.88m x 2.8mIntegral. Open out foldable doors. Power and light. Pond with water feature.
