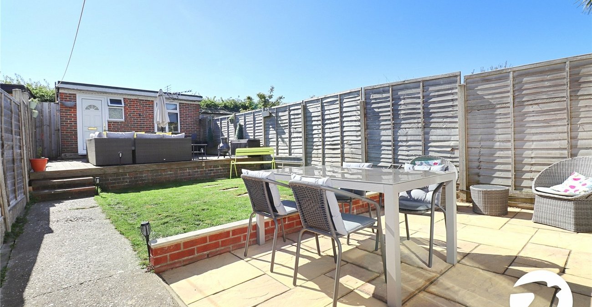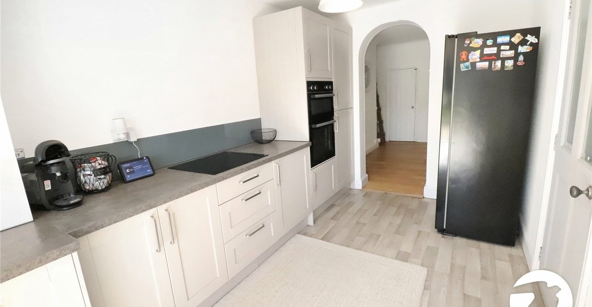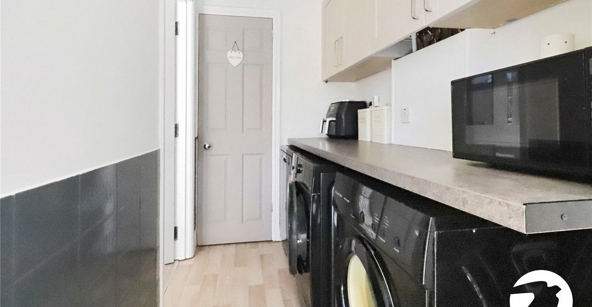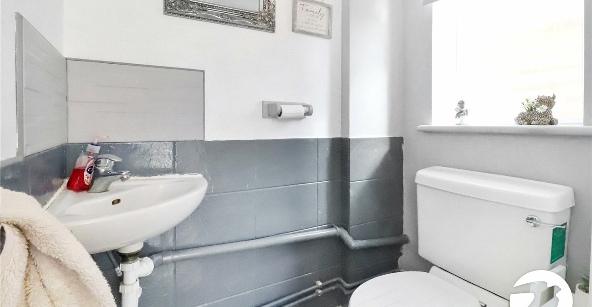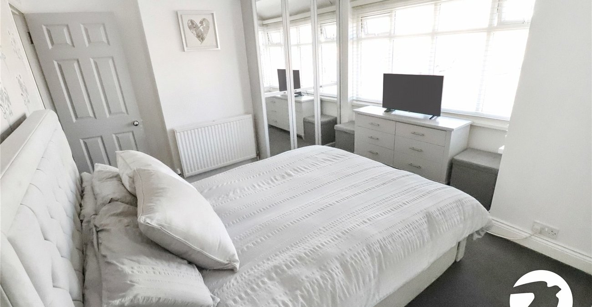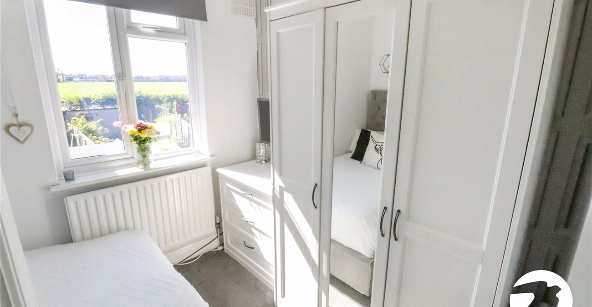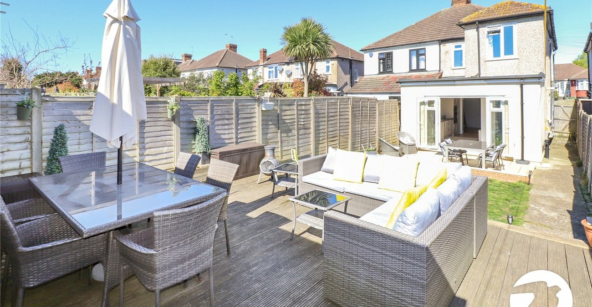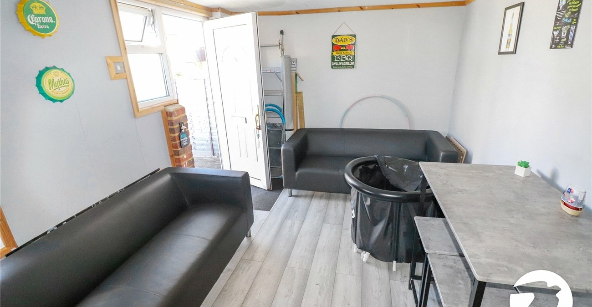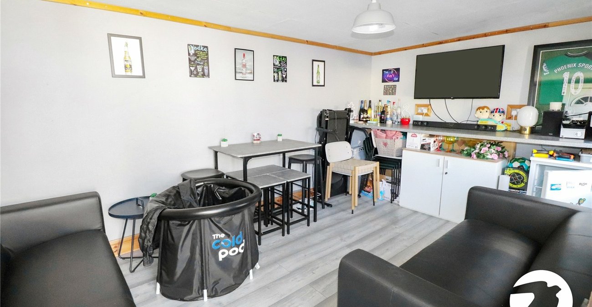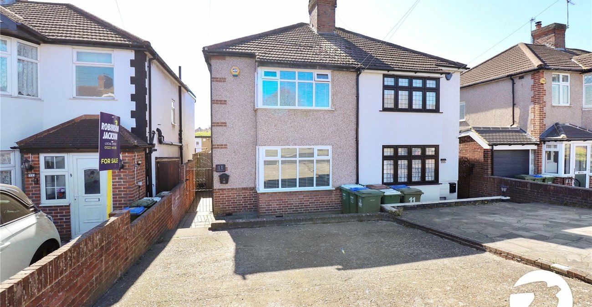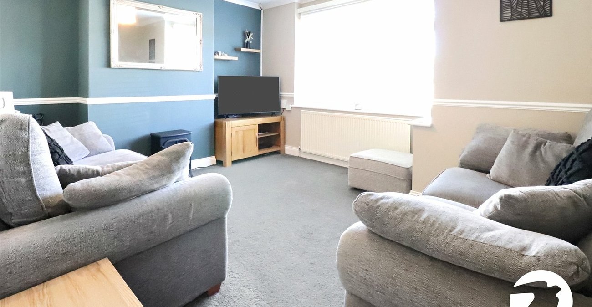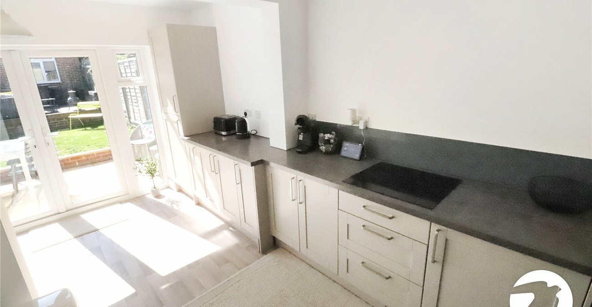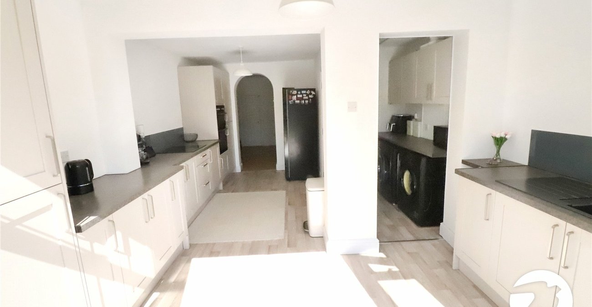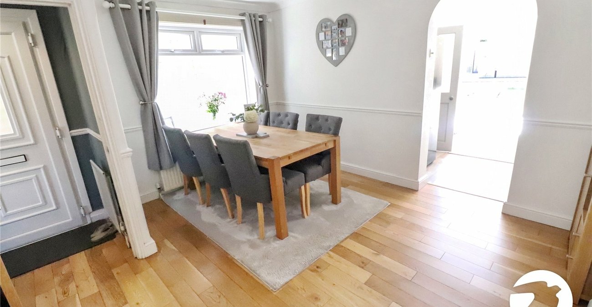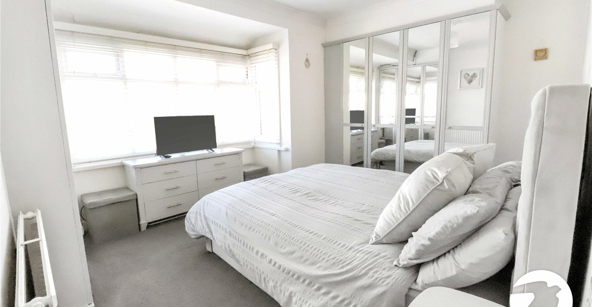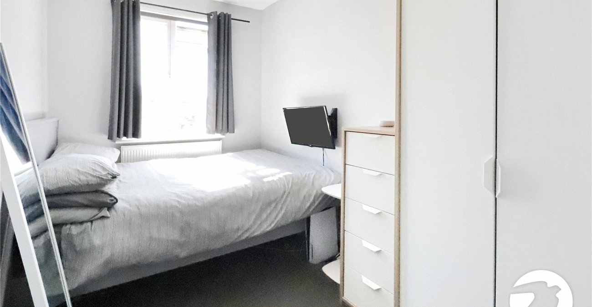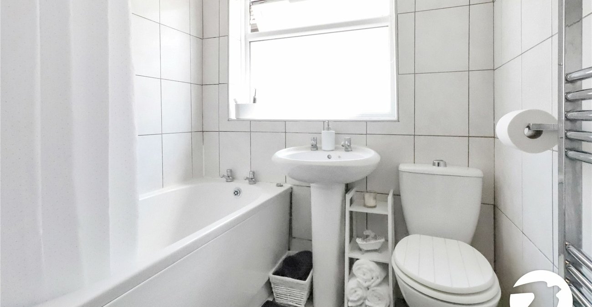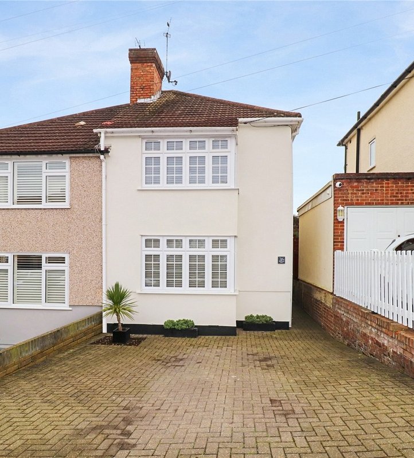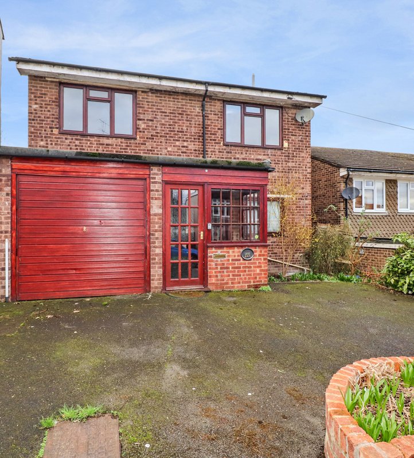Property Description
Nestled on a popular residential road, this charming semi-detached house boasts three generously sized bedrooms, making it an ideal family home.
The property features a well-maintained garden with the added benefit of an outbuilting to rear, perfect for outdoor entertaining or simply relaxing in the sunshine. Off-street parking adds to the convenience of this home, allowing for easy access for residents and guests alike.
The interior of the house is bright and spacious, with a modern kitchen and a separate lounge and dining room, providing the perfect setting for comfortable living.
Situated in a sought-after area, this property offers easy access to local amenities, schools, and transport links, making it an attractive option for those looking for a peaceful yet convenient lifestyle.
Don't miss the opportunity to make this lovely house your new home. Contact us today to arrange a viewing.
- Three bedrooms
- Utility room & ground floor WC
- Brick built garden room to the rear
- Off-street parking to the front
- A must view
Rooms
Entrance HallUPVC door to side with frosted pane, double glazed frosted window to side, radiator, wooden flooring
Lounge 4.17m x 3.35mDouble glazed bay window to front, radiator, carpet
Dining Room 4.17m x 3.43mDouble glazed window to side, radiator, wooden flooring, open aspect to kitchen
Kitchen 5.49m x 2.5m x 4.17mto widest point. Double glazed french doors to rear, wall and base units with work surfaces above, composite sink with mixer tap, integrated double oven, four ring hob, space for fridge/freezer, vinyl flooring, open aspect to utility arear
Utility Area 2.26m x 1.4mWall and base units with work surfaces above, space for washing machine and tumble dryer, door to WC
Ground floor WCFrosted double glazed window to side, low level wc, wash hand basin, vinyl flooring
Bedroom 1 4.17m x 3.35mDouble glazed bay window to front, radiator, built in wardrobes, carpet
Bedroom 2 3.18m x 2.6mDouble glazed window to rear, radiator, carpet
Bedroom 3 3.48m x 2.06mDouble glazed window to rear, radiator, carpet
BathroomFrosted double glazed window to side, panelled bath with mixer taps and power shower above, pedestal wash hand basin, low level wc, tiled walls, vinyl flooring
GardenMainly laid to lawn, patio, decked area, side access Brick built outbuilding/garden room: UPVC door to front, two windows to front, power and light, laminate flooring
