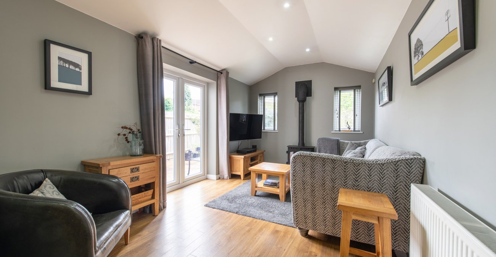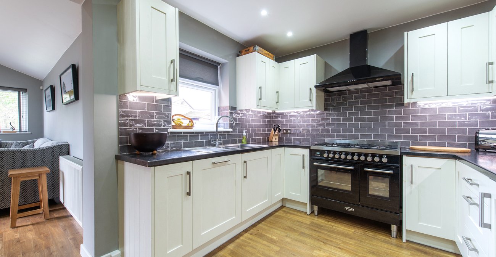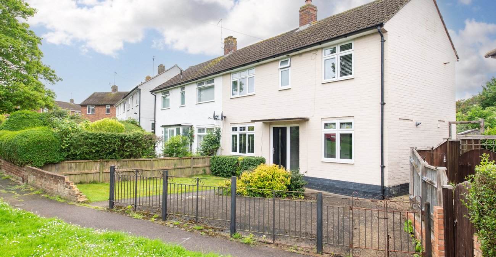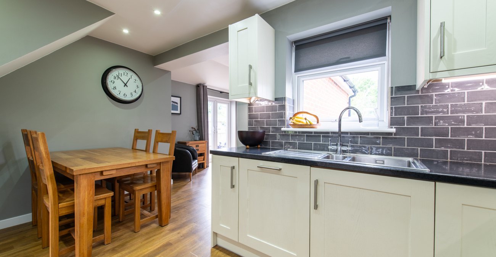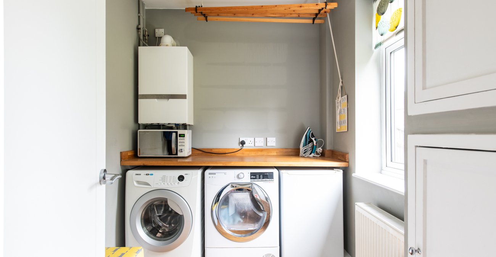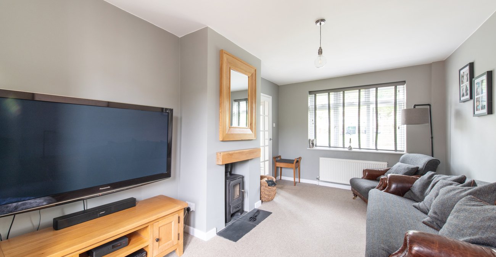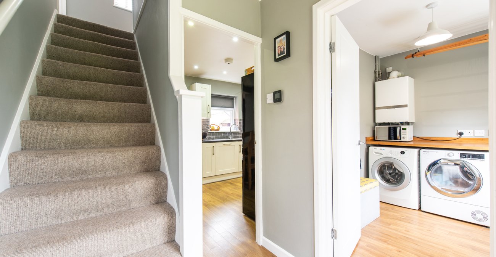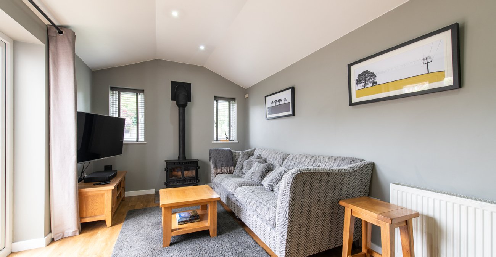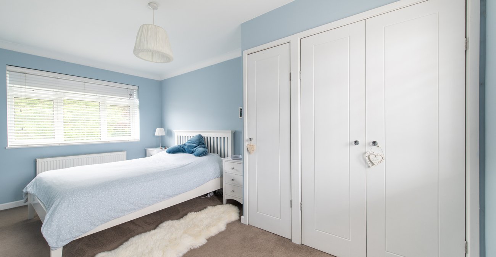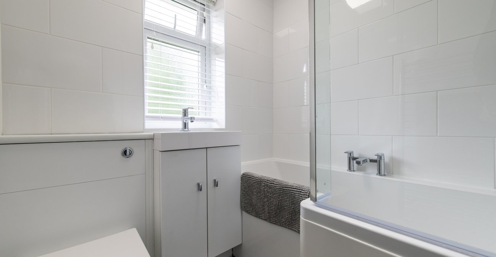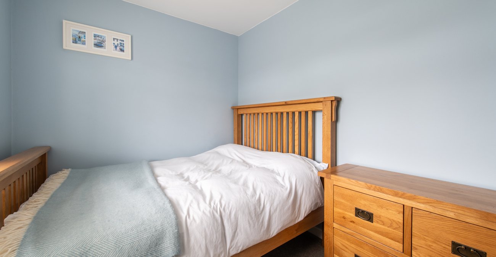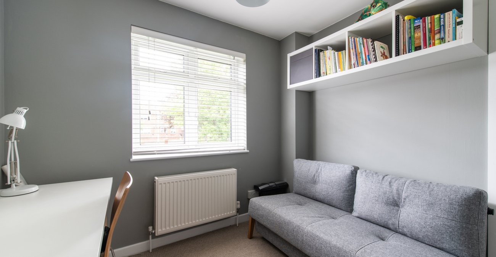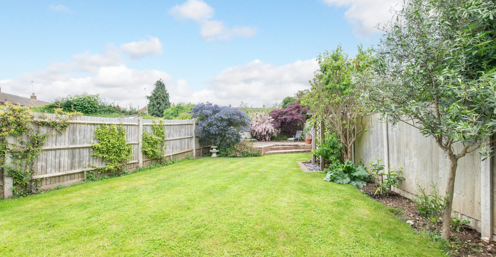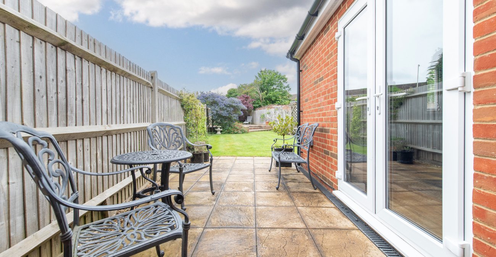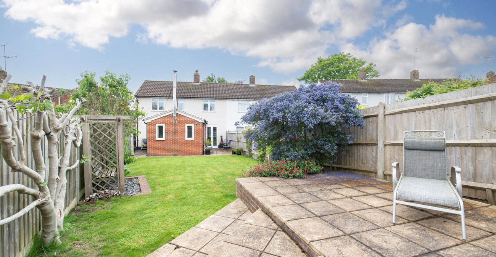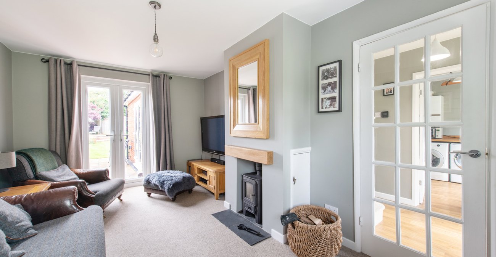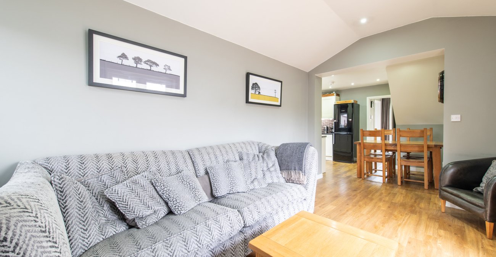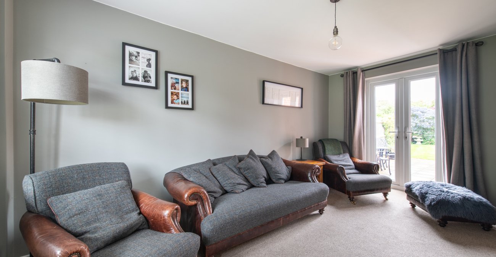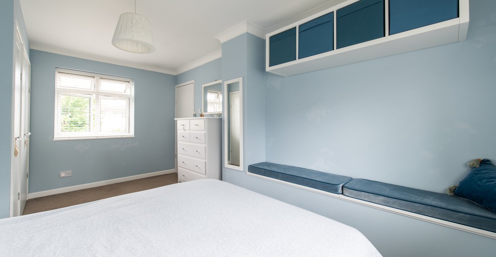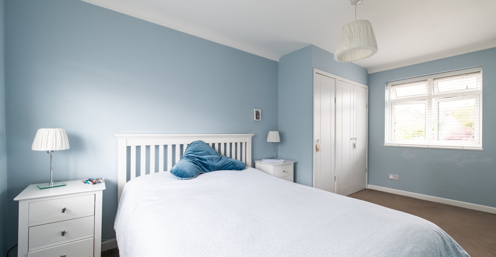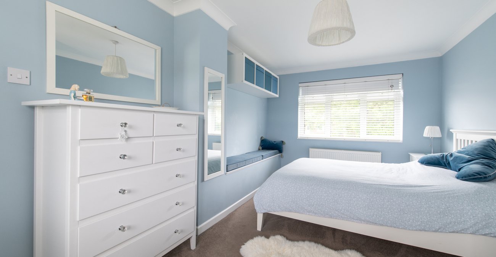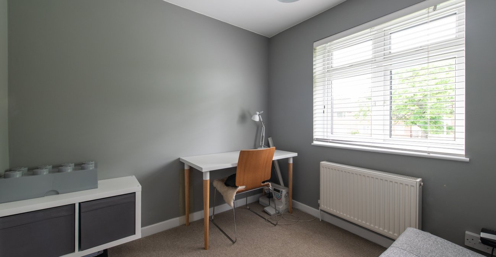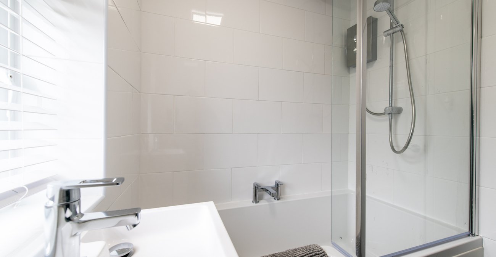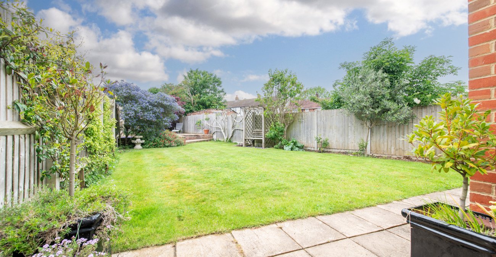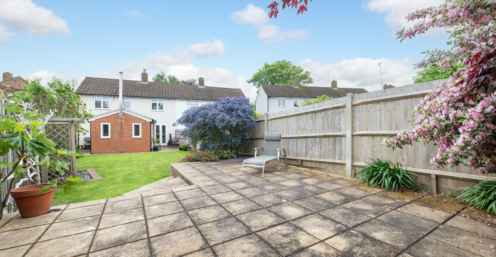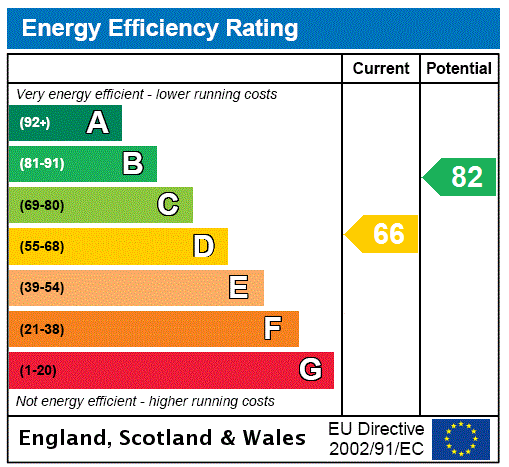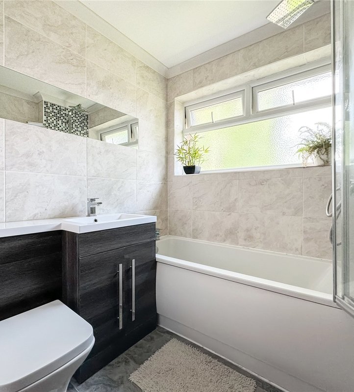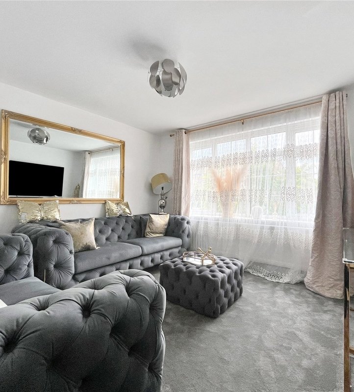Property Information
Ref: RAI200282Property Description
Welcome to this stunning three-bedroom semi-detached house nestled in the heart of Twydall, Rainham. Boasting an expansive 913 square footage, this residence offers the perfect blend of space and style. Step inside to discover a beautifully crafted ground floor extension, featuring a cozy log burner, creating an inviting atmosphere for relaxation and entertaining alike. The modern kitchen/diner is a culinary enthusiast's dream, while a convenient utility room adds practicality to daily living. Upstairs, a contemporary bathroom awaits, ensuring comfort and convenience. Outside, a generous garden provides ample space for outdoor activities and al fresco dining. With its prime location within walking distance to primary and secondary schools, this property presents an ideal opportunity for families seeking both elegance and functionality. Viewing is highly recommended to truly appreciate the charm and potential of this remarkable home.
- 913 Square Feet
- Walking distance to Primary and Secondary Schools
- Stunning Ground Floor Extension with Log Burner
- Beautiful Kitchen/Diner
- Amtico Flooring on the Ground Floor
- Utility Room
- Modern Bathroom
- Large Garden
- Permission Granted for a Driveway from Medway Council (paperwork available)
- On Street Parking (no permit required)
- Viewing Highly Recommended
Rooms
Entrance HallwayDouble glazed door to front. Stairs to first floor. Amtico flooring. Radiator.
Lounge 4.78m x 2.95mDouble glazed French doors to rear. Double glazed window to front. Log burner. Carpet.
Reception Room 4.65m x 2.92mDouble glazed French door to side. Two double glazed windows to rear. Log burner. Amtico flooring. Radiator.
Kitchen 4.47m x 2.82mDouble glazed window to rear. Range of wall and base units with worksurface over. 1 1/2 bowl stainless steel sink. Space for cooker. Integrated dish washer. Space for fridge freezer. Amtico flooring.
Utility Room 2.64m x 2.08mDouble glazed window to front. Space for appliances. Wall mounted boiler. Amtico flooring. Radiator.
Bedroom One 4.88m x 2.95mDouble glazed window to front. Double glazed window to rear. Fitted wardrobes. Carpet. Radiator.
Bedroom Two 2.64m x 2.24mDouble glazed window to rear. Carpet. Radiator.
Bedroom Three 2.64m x 2.5mDouble glazed window to front. Carpet. Radiator.
Bathroom 1.7m x 1.65mDouble glazed window to front. Low level WC. Pedestal wash hand basin. Panelled bath with shower over. Heated towel rail. Tiled walls and flooring.
Rear Garden 23.77mPatio area. Laid to lawn. Side access.
