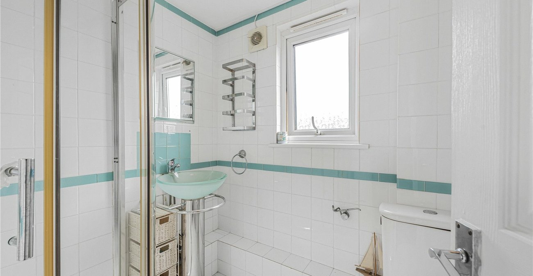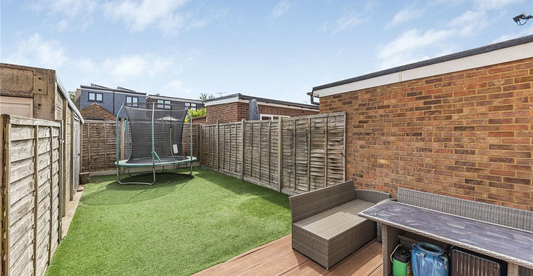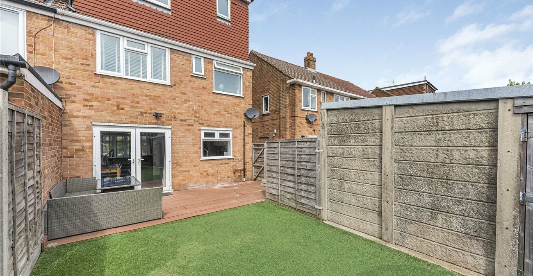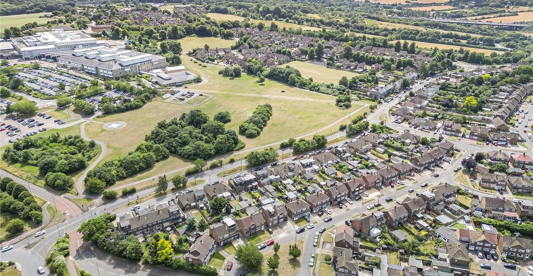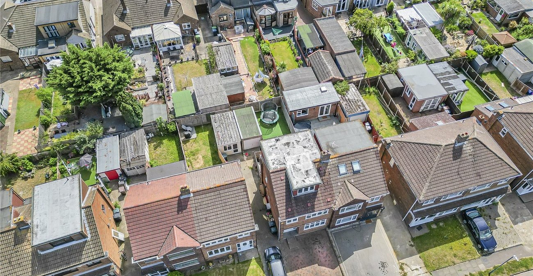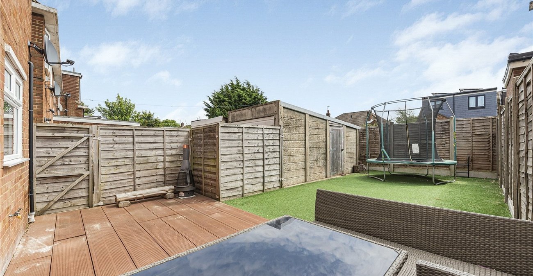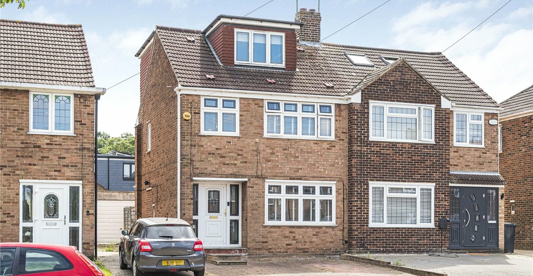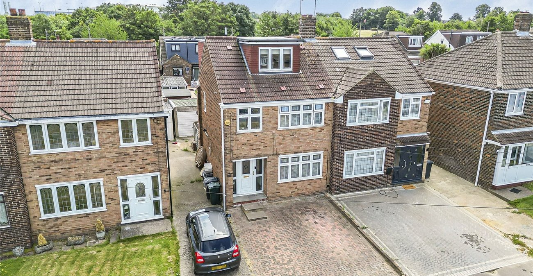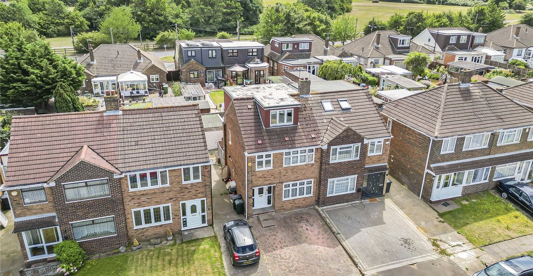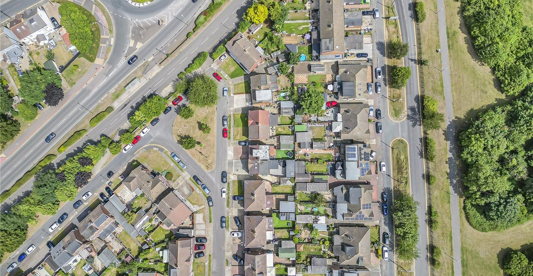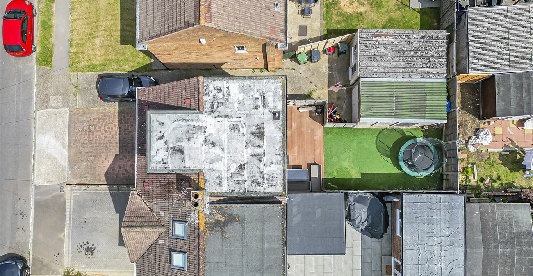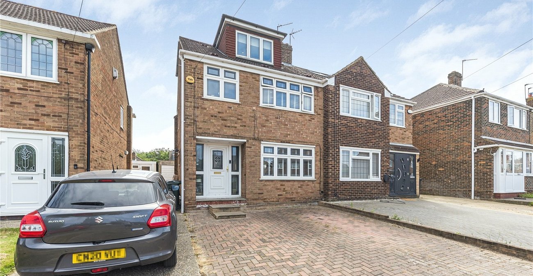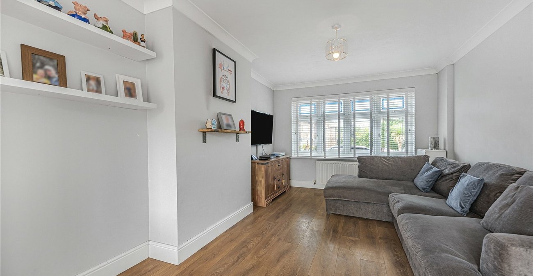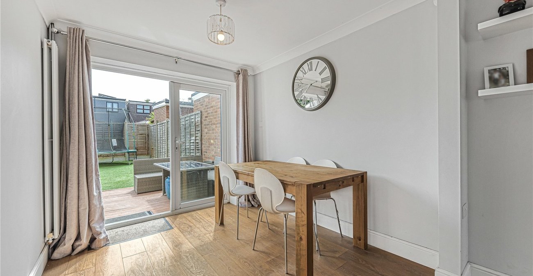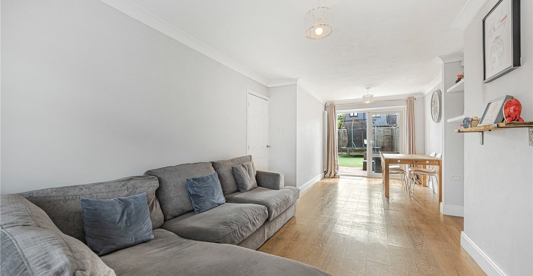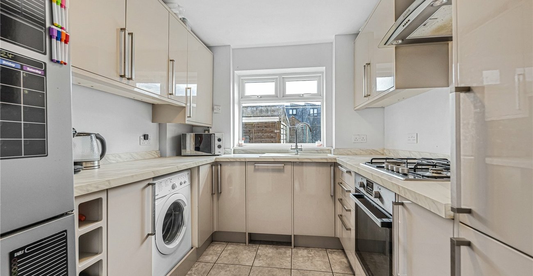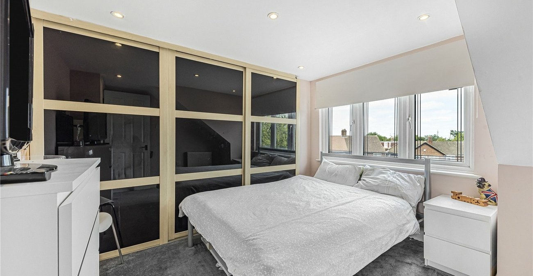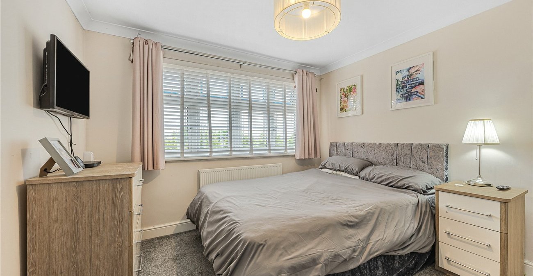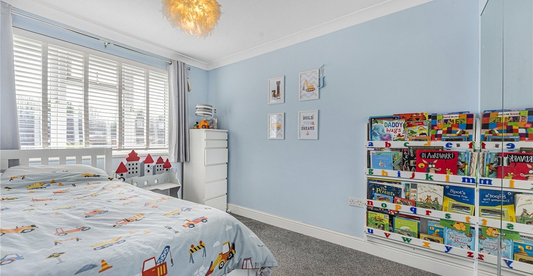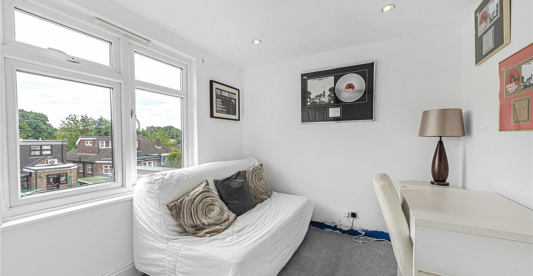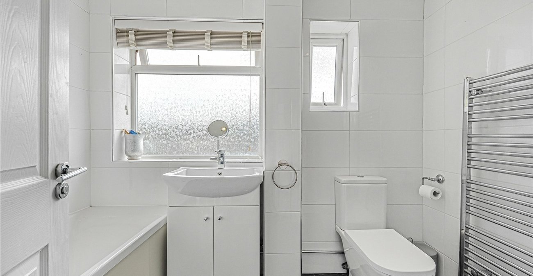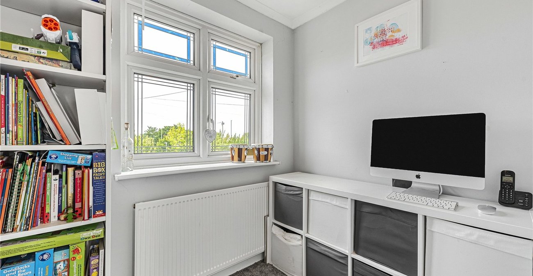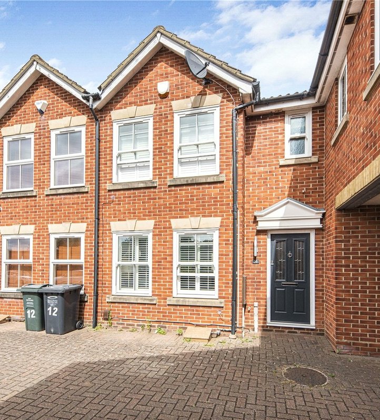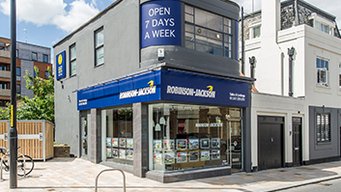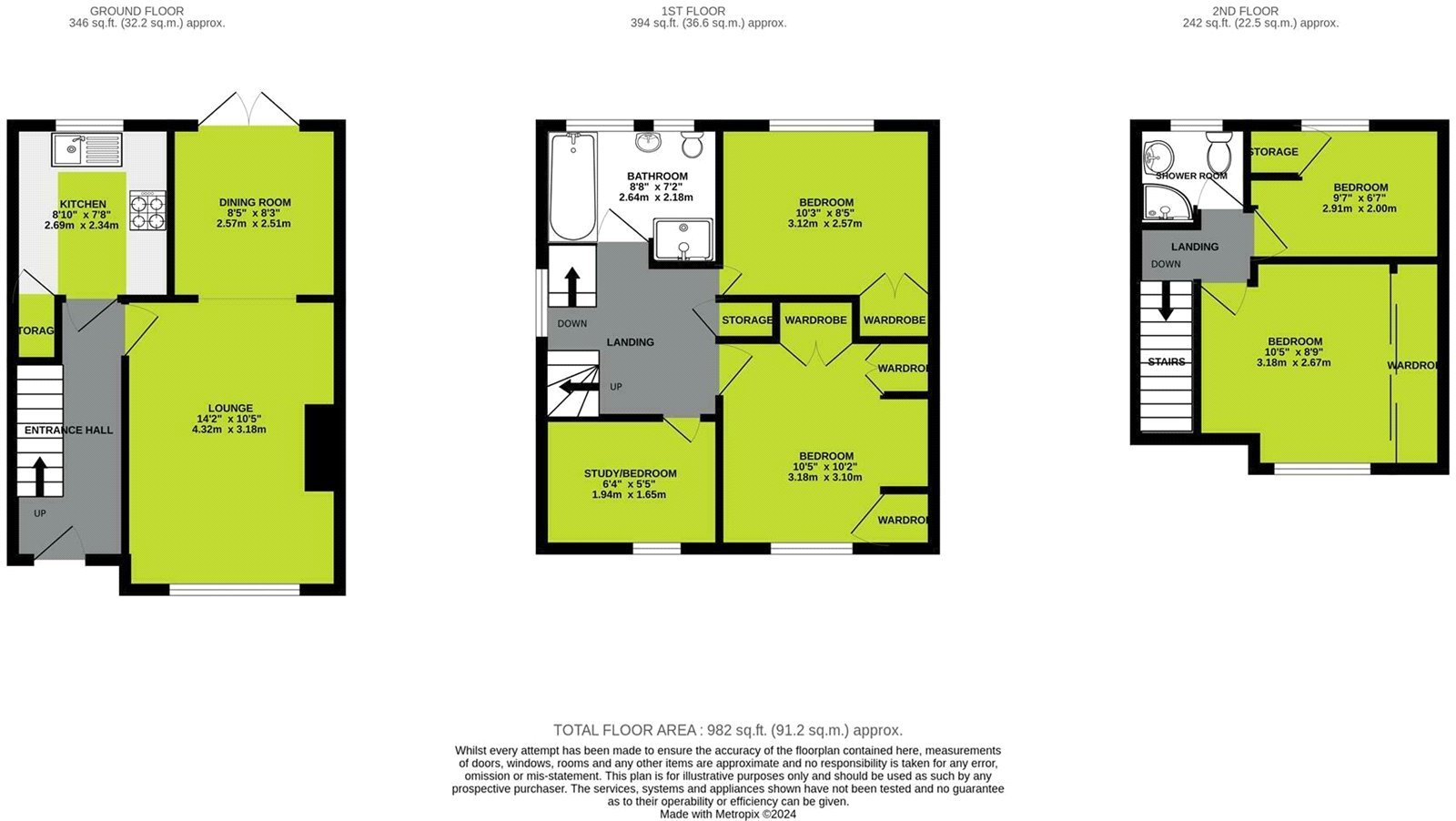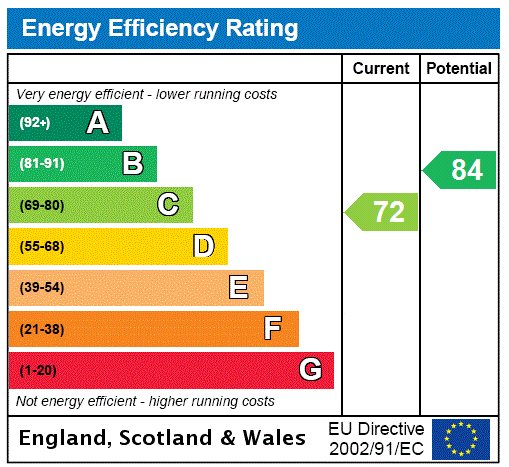
Property Description
Robinson Jackson are proud to offer this four bedroom family home located on the sought after 'Fleet Estate'. Ideally situated for popular Primary and Secondary Schools. Benefits include...
- Popular Residential Area
- Catchment to Popular Schools
- Access to Transport Links
- Close to Darent Valley Hospital
- Extended Family Home
- Two Bathrooms
Rooms
Entrance HallDoor to front. Radiator. Understairs storage. Laminate flooring.
Through Lounge 7.09m x 2.51mDouble glazed window to front. Double glazed French doors to rear. Radiator. Laminate flooring.
Kitchen 2.6m x 2.44mDouble glazed window to rear. Range of wall and base units with complementary worksurfaces over incorporating sink drainer. cupboard housing boiler. Integrated oven, hob and extractor hood. Plumbed for washing machine. Space for fridge freezer.
LandingDouble glazed window to side. Carpet.
Bedroom One 3.1m x 3.18mDouble glazed window to front. Radiator. Fitted wardrobes. Carpet.
Bedroom Three 3.18m x 2.34mDouble glazed Window to rear. Fitted wardrobes. Radiator. Carpet.
Study 1.96m x 1.7mDouble glazed window to front. Radiator. Carpet.
Bathroom 2.67m x 1.68mFrosted double glazed window to rear. Low level Wc. Panelled Bath. Shower cubicle. Vanity wash hand basin. Tiled walls. Heated towel rail. Tiled flooring.
Second Floor LandingCarpet. Doors to:
Bedroom Two 3.2m x 2.82mDouble glazed window to front. Radiator. Carpet.
Bedroom Four 2.97m x 2.34mDouble glazed window to rear. Radiator. Fitted cupboards. Carpet.
Shower Room 1.8m x 1.63mFrosted double glazed window to rear. Low level Wc. Wash hand basin. Shower cubicle. Tiled walls. Tiled flooring.
