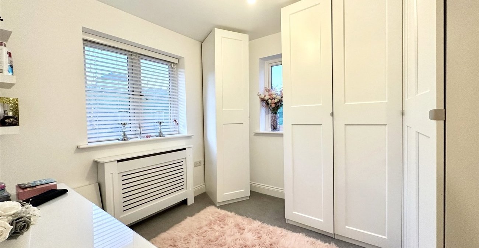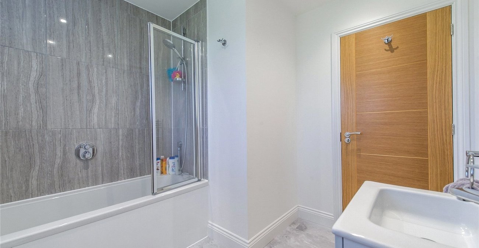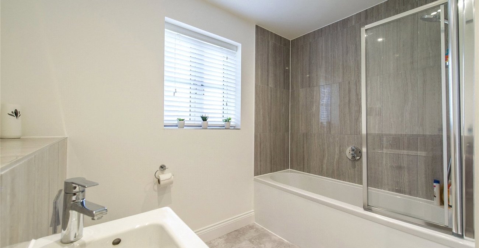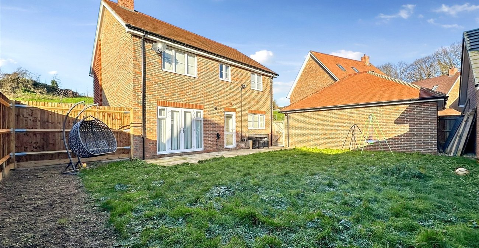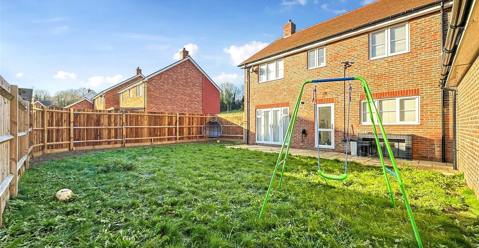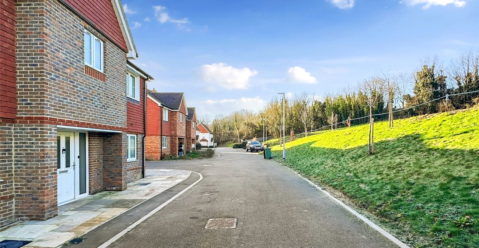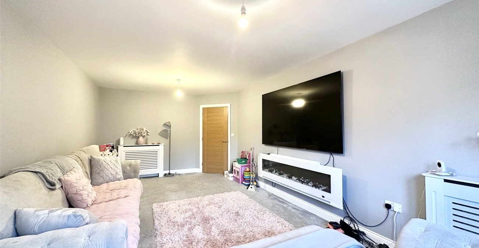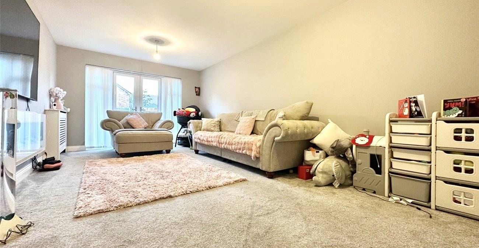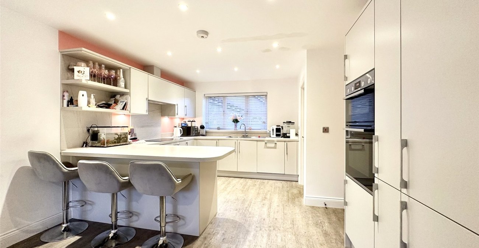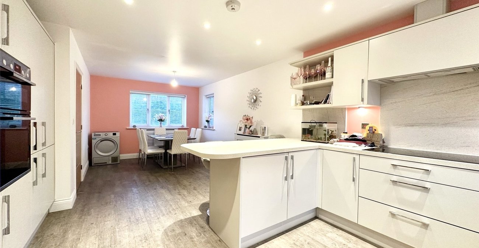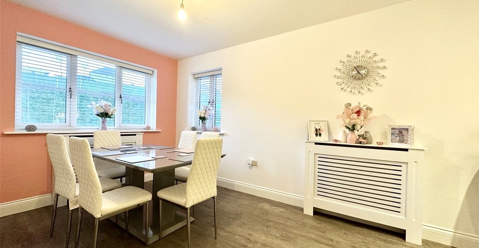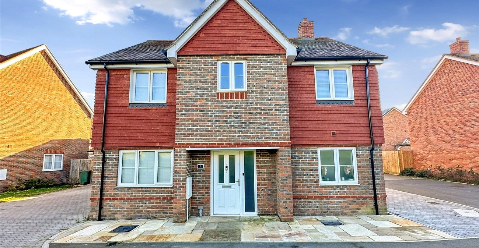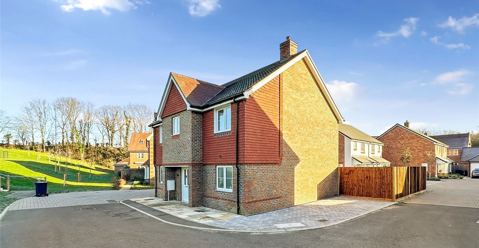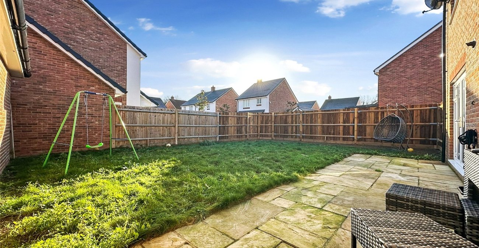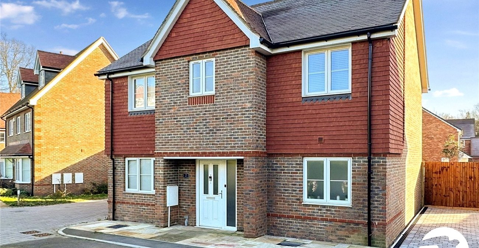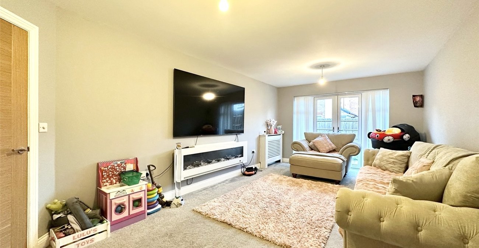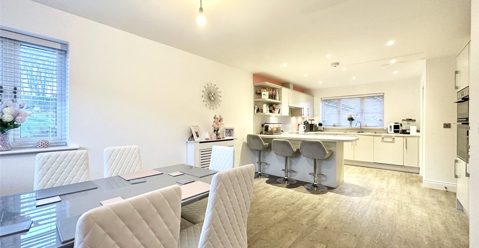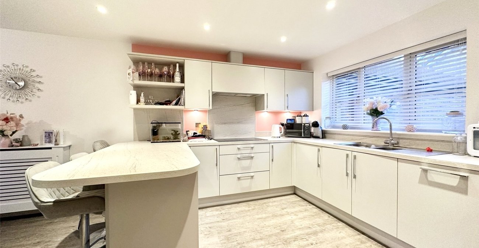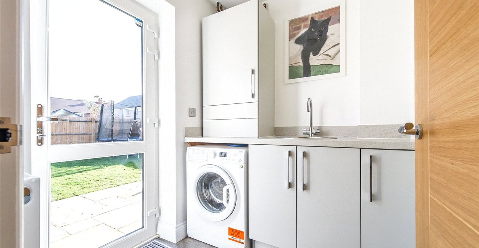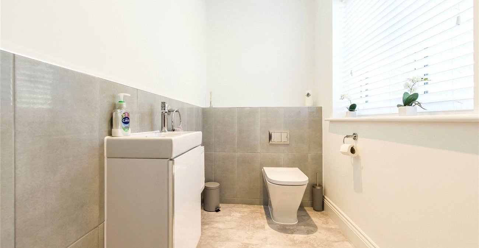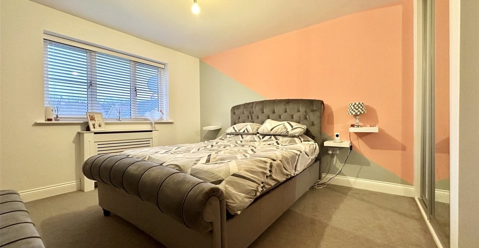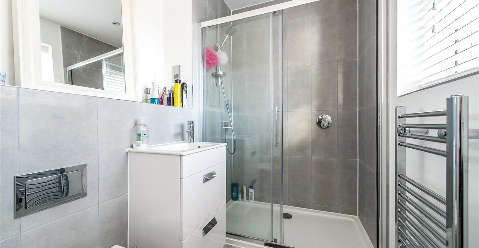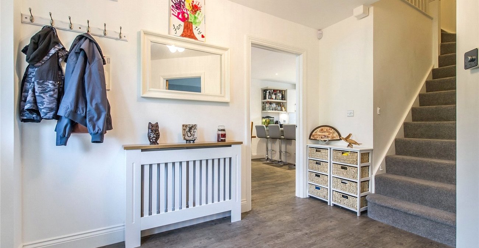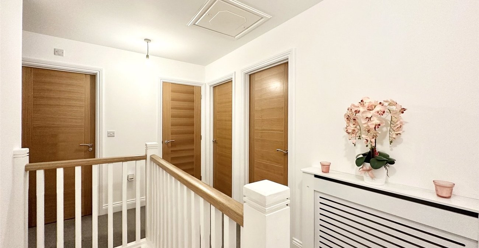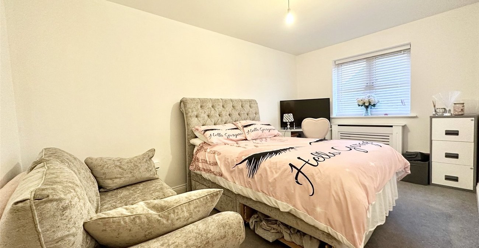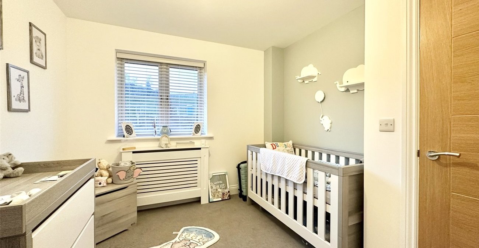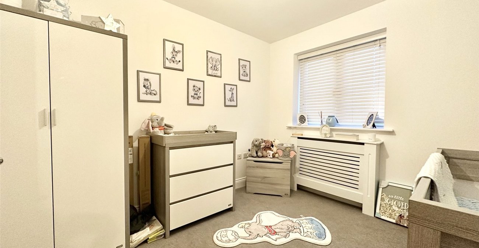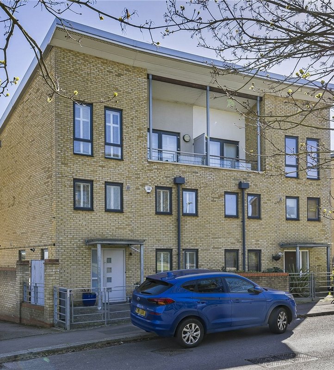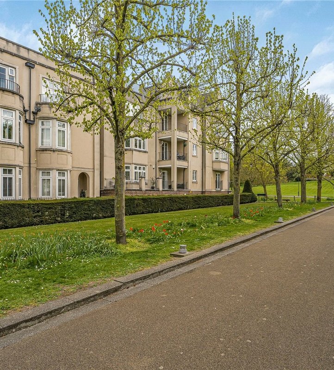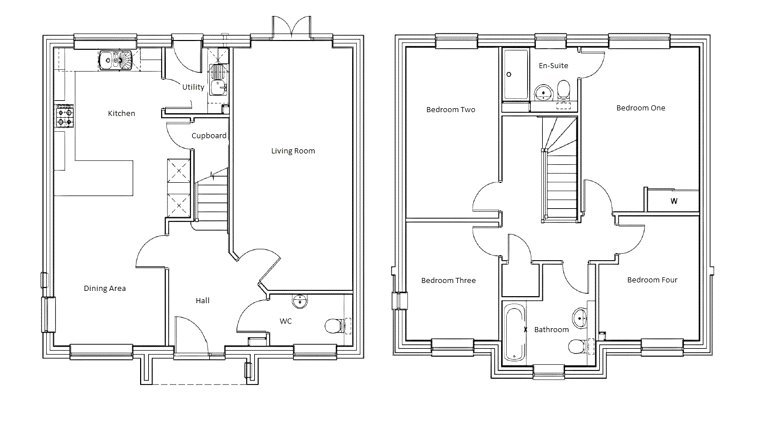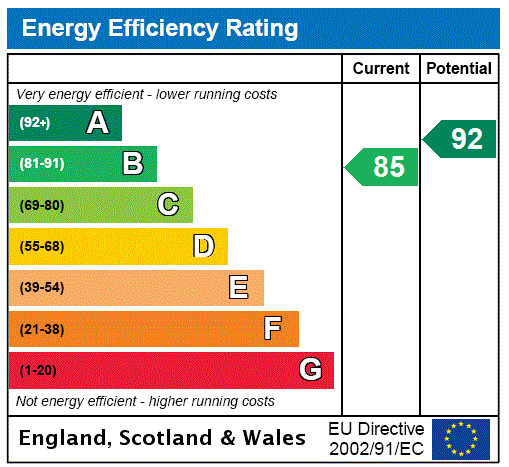
Property Description
GUIDE PRICE £575,000 - £600,000
Robinson Jackson are proud to present *The Honeysuckle* a beautifully presented modern detached house, boasting a spacious layout that is sure to exceed your expectations. With four bedrooms and two bathrooms, this property offers ample space for comfortable family living.
The interior features a well-designed kitchen diner, perfect for culinary enthusiasts, while the reception room provides a cosy space to relax and entertain guests. The property also benefits from a utility room & a ground floor cloakroom ensuring convenience for residents and visitors alike.
Outside, you will find a well-maintained garden and patio area, ideal for outdoor activities and gatherings. The property also offers off-street parking and a double garage, providing secure storage for vehicles and additional storage space.
Located in a sought-after area and in a prime position on the prestigious 'Empire Park' development (on a close), this property offers easy access to local amenities, schools, and transport links. With its modern design, spacious layout, and desirable features, this house is an excellent choice for those seeking a comfortable and convenient family home. Don't miss out on the opportunity to make this property your own.
- • Built 2019**
- • NHBC Cover**
- • Garage 23' x 9'11
- • Driveway for ample off street parking
- • En suite to master
- • Ground floor cloakroom plus utility room
- • Executive Development
- • Hive Heating
Rooms
Entrance HallKarndean flooring. Radiator within decorative cover. Carpeted stairs to first floor.
CloakroomDouble glazed window to front. Low level WC. Vanity wash hand basin. Radiator. Spotlights.
Living Room 6.2m x3.4mDouble glazed doors leading to garden. Two radiators within decorative covers. Luxury carpet.
Kitchen/Diner 7.62m x 3.9mDouble glazed windows to front, side & rear. Range of matching wall and base units with complimentary work surface over. Stainless steel sink with drainer. Integrated induction hob. Extractor hood. Integrated dishwasher. Integrated fridge freezer. Breakfast bar. Generous under stairs storage cupboard. Two radiators with decorative covers.
Utility Room 1.78m x 1.63mDouble glazed door to garden. Radiator. Karndean flooring. Cupboard housing boiler. Plumbed for washing machine. Stainless steel sink.
LandingRadiator within decorative cover. Loft access. Airing cupboard. Carpet.
Master Bedroom 4.3m x 3.43mDouble glazed window to rear. Fitted wardrobes. Radiator. Carpet.
Ensuite BathroomDouble glazed frosted window to rear. Low level WC. Vanity wash hand basin with tiled splashback. Shower cubicle. Heated towel rail. Spotlights. Vinyl flooring.
Bedroom Two 4.42m x 2.7mDouble glazed window to rear. Radiator. Carpet.
Bedroom Three 3.23m x 2.92mDouble glazed window to front. Radiator. Carpet.
Bedroom Four 3.07m x 2.7mDouble glazed window to front. Radiator. Carpet.
Bathroom 2.67m x 2.62mDouble glazed frosted window to front. Low level WC. Vanity wash hand basin. Panelled bath with shower attachment and shower screen. Heated towel rail. Spotlights. Vinyl flooring.
