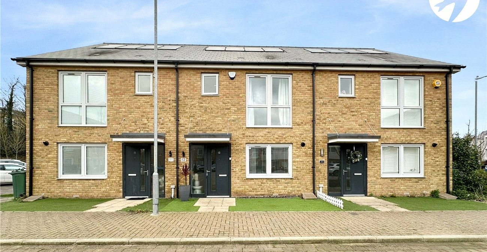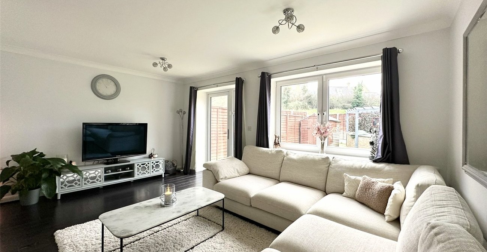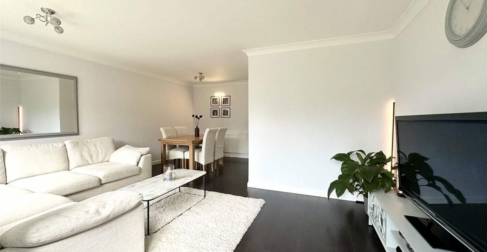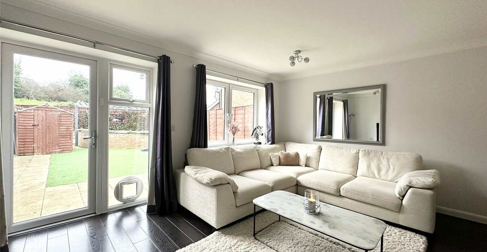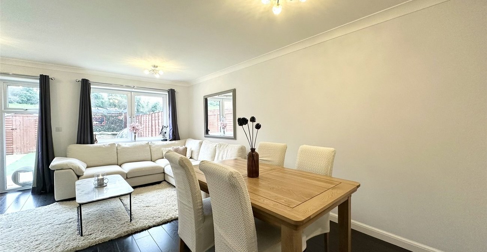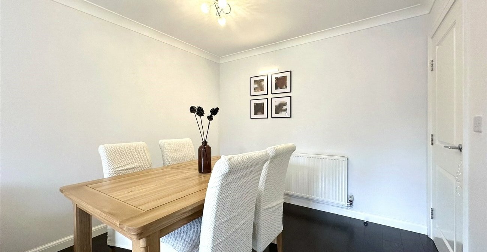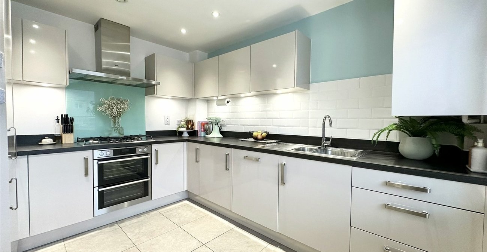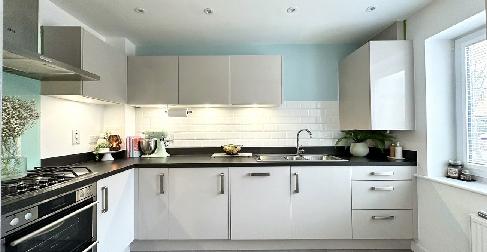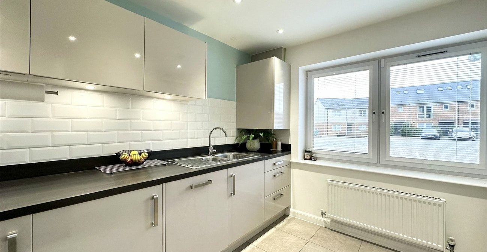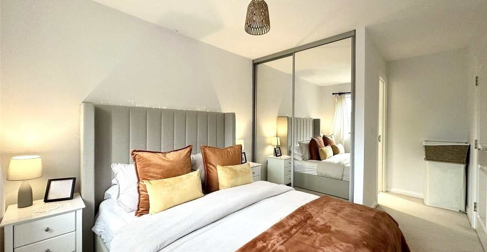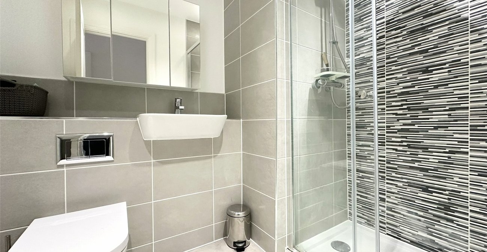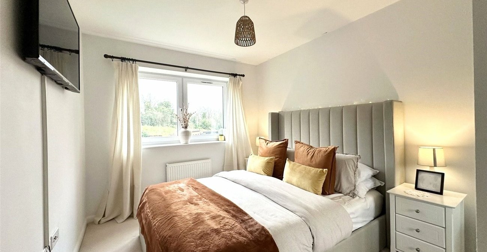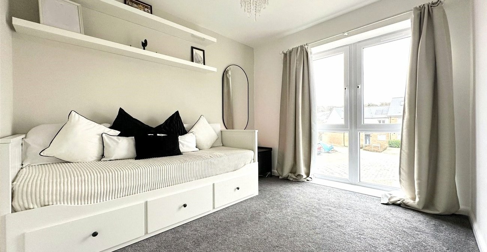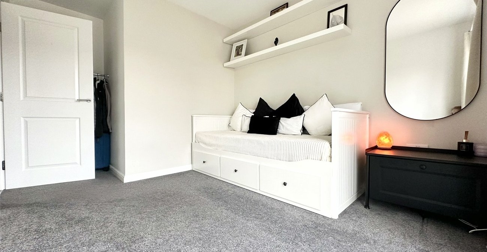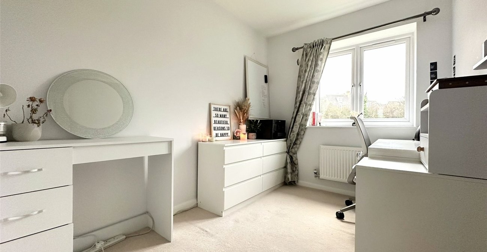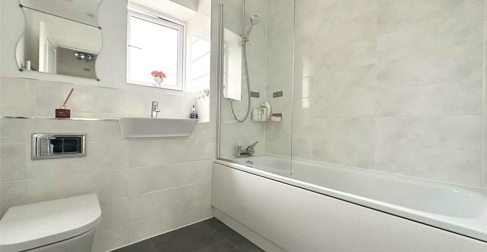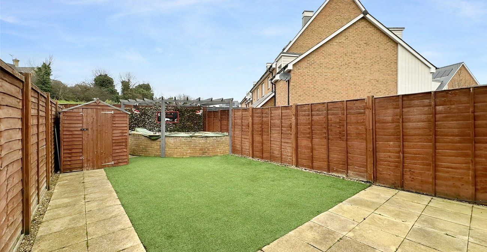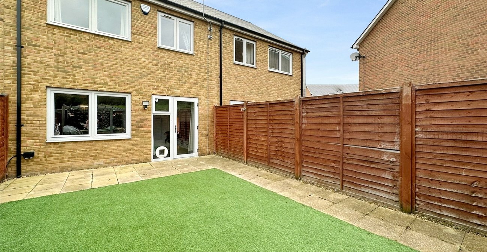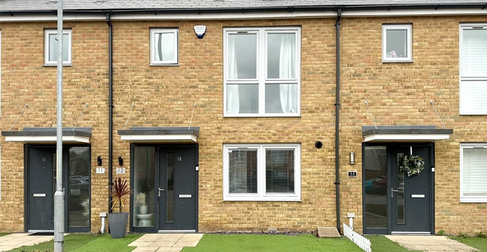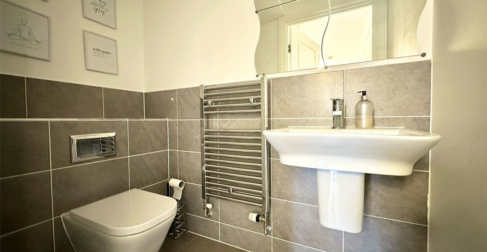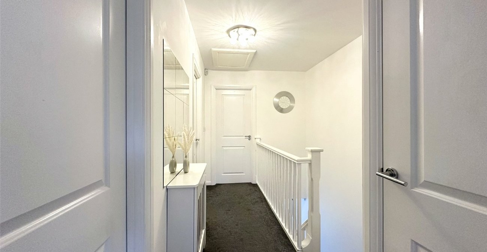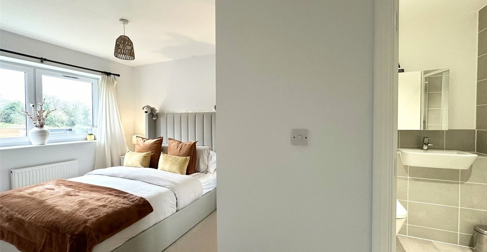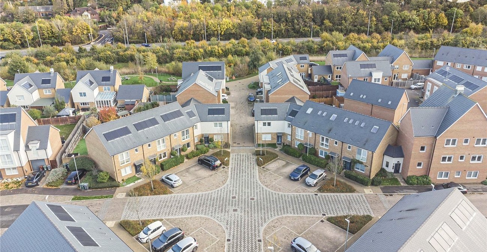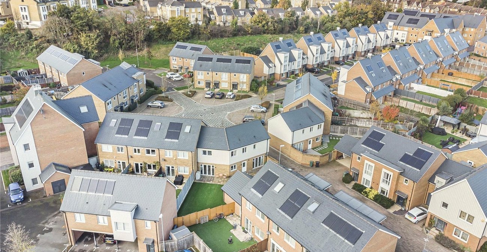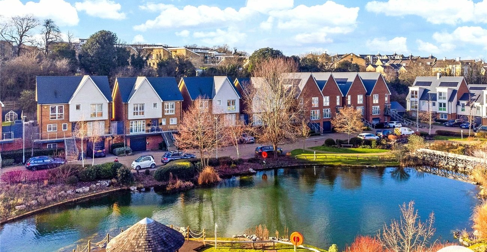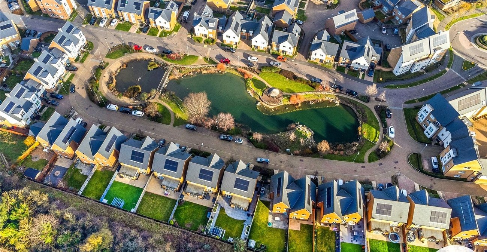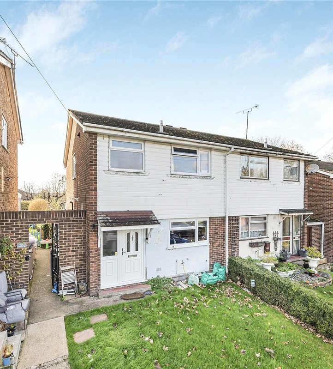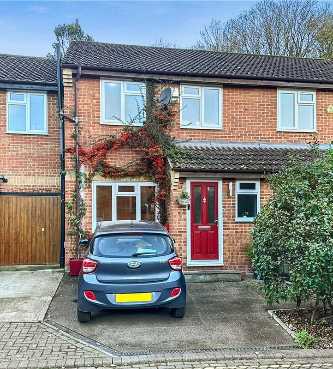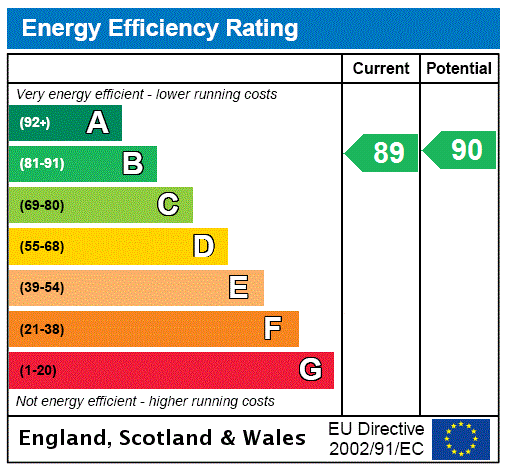
Property Description
***VIEWINGS AVAILABLE SATURDAY 4TH JANUARY***
Robinson Jackson are excited to bring you this immaculately presented three-bedroom family home on the ever-popular St Clements Lakes development.
This charming terraced house has a modern and stylish interior. With 3 bedrooms, this property offers plenty of space for a growing family or those looking for a roomy home office. The garden and patio area provide the perfect spot for al fresco dining or simply relaxing. Off-street parking ensures convenience for busy homeowners, while the ground floor cloakroom adds a touch of luxury. This property is also an ideal investment opportunity for rental income.
Located within close proximity to Bluewater shopping centre, A2/M25 and Greenhithe Station, this truly is a gorgeous home that needs to be viewed to fully appreciate the space on offer. Call our Robinson Jackson team now to book your viewing.
- Open Plan Living Dining Room
- Ensuite to Master Bedroom
- Two Allocated Parking Spaces
- Solar Panels
- Close to Greenhithe Station for trains to Dartford and Abbey Wood for the Elizabeth Line
- Close to Bluewater Shopping Centre
Rooms
Entrance Hall:Under stairs storage cupboard. Radiator with decorative cover. Laminate flooring. Stairs to first floor.
Cloakroom: 1.93m x 1.1mLow level WC. Wash hand basin. Heated towel rail. Part tiled walls. Tiled walls. Extractor fan.
Lounge/Diner: 5.6m x 4.93mDouble glazed window to rear. Double glazed patio doors to rear. Two radiators. Laminate flooring.
Kitchen: 3.4m x 2.87mDouble glazed window to front with integrated blinds. Range of matching wall and base units with complimentary work surface over. Stainless steel sink. Integrated double electric oven, gas hob with glass splashback and extractor. Integrated fridge freezer. Integrated dishwasher. Integrated washing machine/dryer. Cupboard housing boiler. Radiator. Part tiled walls. Tiled flooring.
Landing:Airing cupboard. Radiator with decorative cover. Loft access. Carpet.
Bedroom One: 4.72m x 2.97m x 2.67mDouble glazed window to rear. Built in wardrobes. Radiator. Carpet.
Ensuite: 2.18m x 1.63mLow level WC. Wash hand basin. Shower cubicle. Heated towel rail. Part tiled walls. Tiled flooring. Extractor fan.
Bedroom Two: 4.27m x 2.67mDouble glazed window to front. Radiator. Carpet.
Bedroom Three: 2.87m x 2.13mDouble glazed window to rear. Radiator. carpet.
Bathroom: 2.13m x 1.98mFrosted double glazed window to front. Low level WC. Wash hand basin. Panelled bath with shower over. Heated towel rail. Part tiled walls. Tiled flooring. Extractor fan.
