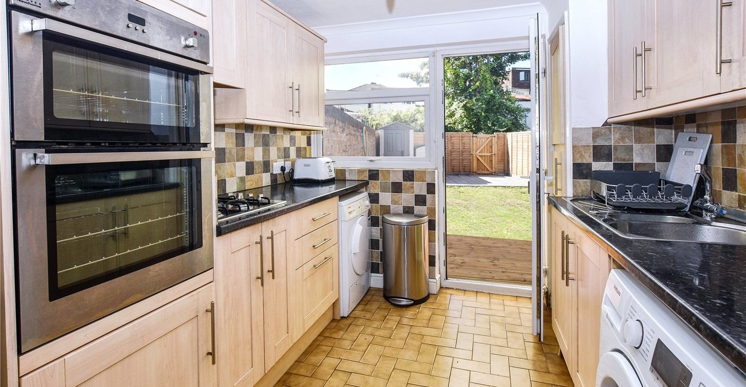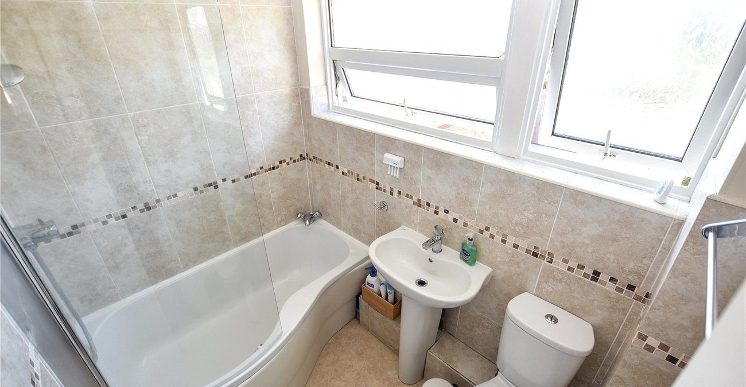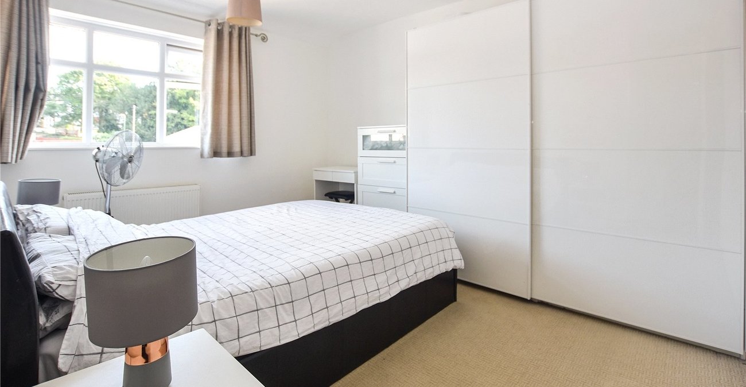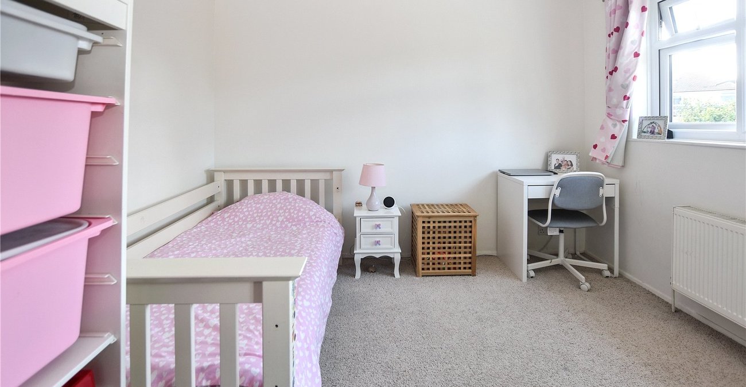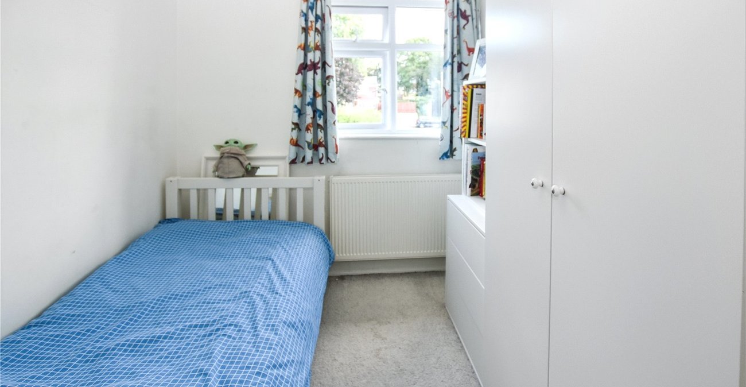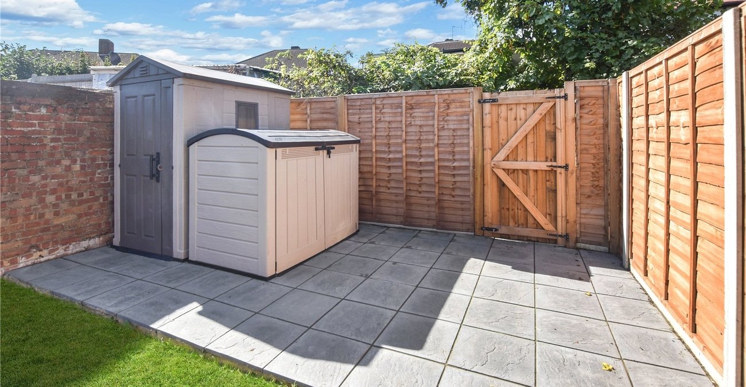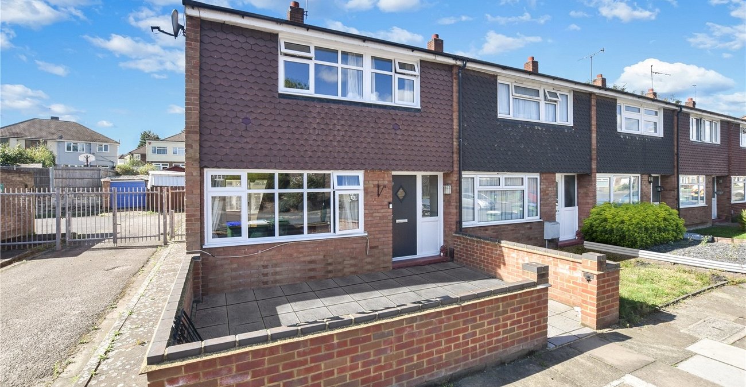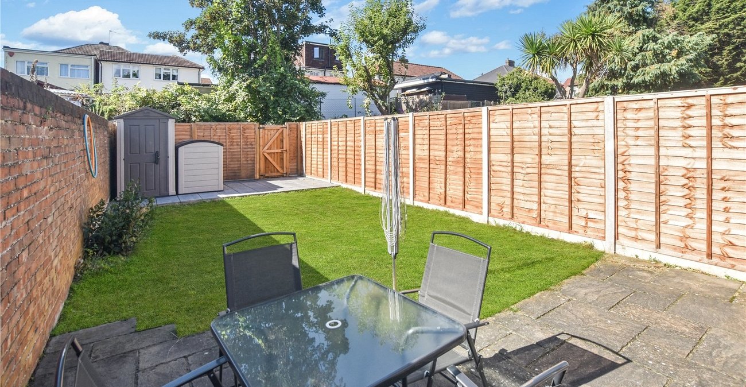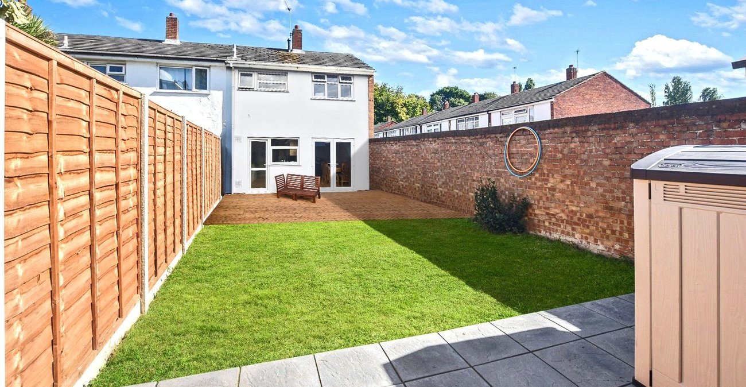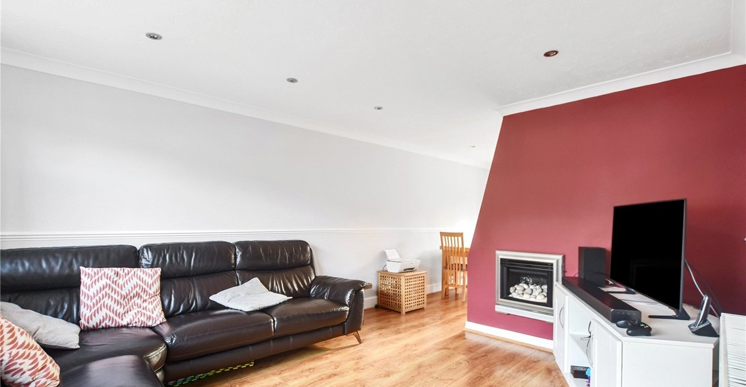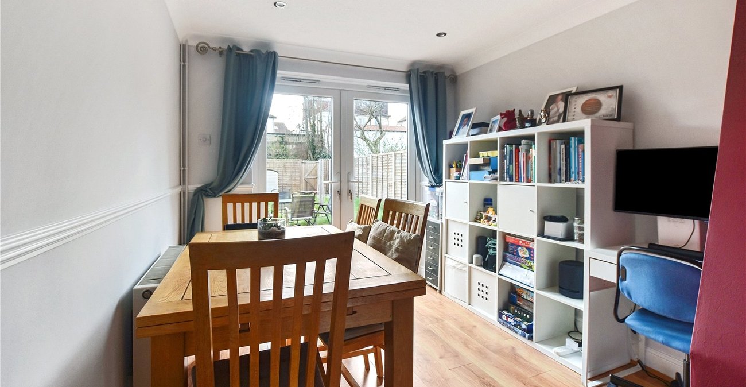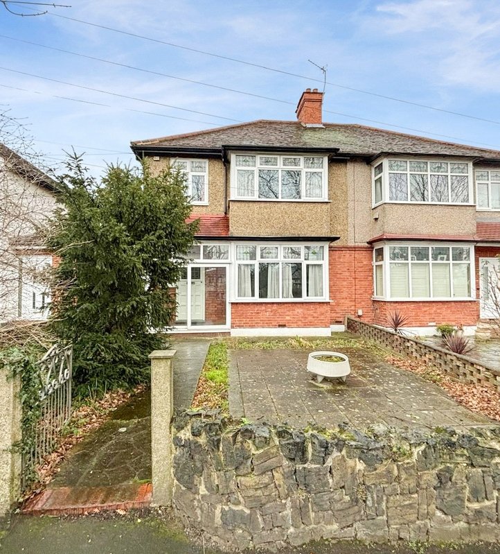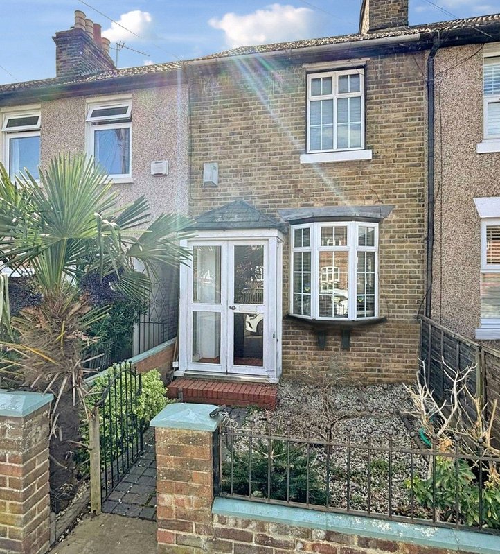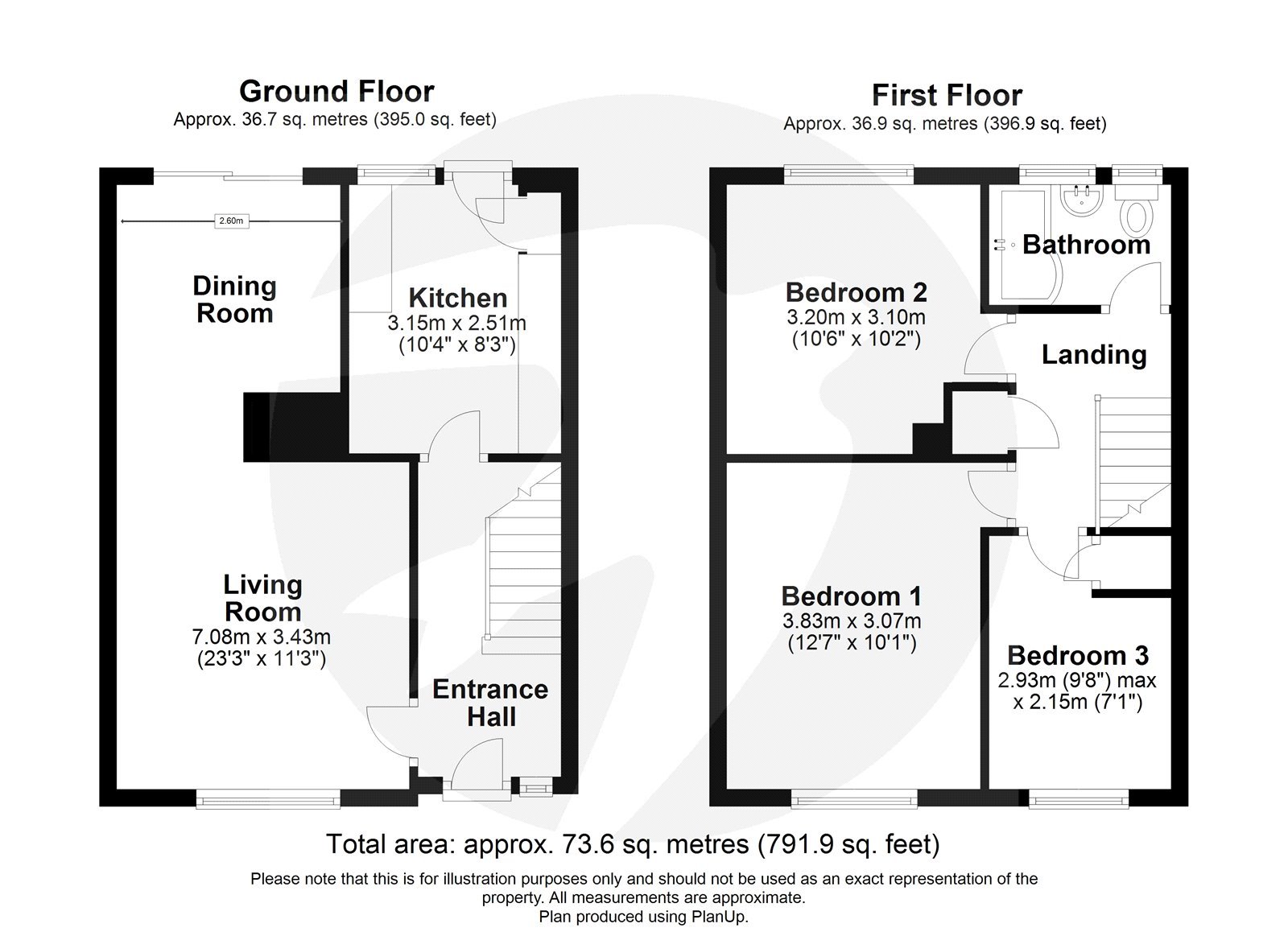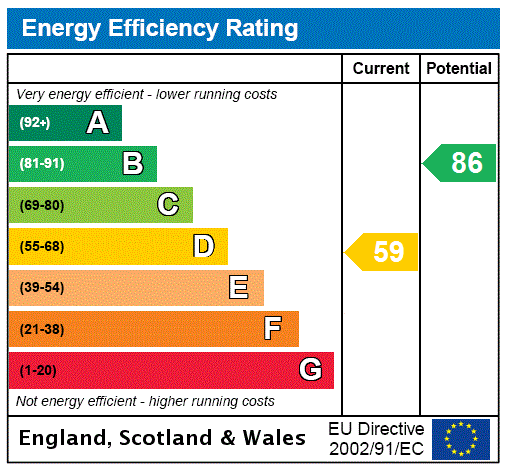
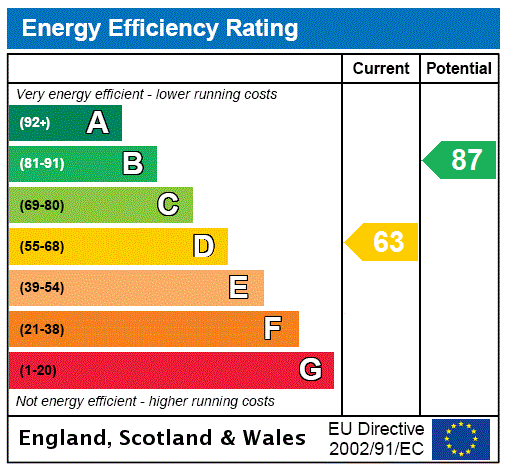
Property Description
Conveniently located for easy access to a selection of popular schools and Danson Park Boating Lake is this well presented 3 bedroom end of terrace family with an attractive 40ft rear garden.
- Fully double glazed and gas centrally heated
- 40ft Southerly facing garden
- First floor bedrooms
- 2 Reception rooms
- Walking distance to Danson Park Boating Lake
Rooms
Entrance HallDouble glazed frosted window and door to front. Cupboard under stairs. Dado rail. Radiator. Wood laminate.
Living Room 4.17m x 3.43mGlazed window to front. Open plan to dining room. Feature fireplace. Coved ceiling. Dado rails. Radiator. Wood laminate flooring.
Dining Room 2.62m x 2.64mDouble glazed double doors to rear. Coved ceiling. Dado rail. Wood Laminate flooring.
Kitchen 3.15m x 2.51mGlazed window and frosted door to rear. Range of shaker style wall and base units. Locally tiled walls. Stainless steel sink drainer with chrome mixer tap. Plumbed for washing machine. Space for tumble dryer. Integrated gas hob. Integrated oven and grill. Space for fridge freezer. Extractor cooker hood. Storage cupboard. Tiled floor.
LandingAccess to loft. Coved ceiling. Cupboard housing combination boiler. Dado rail.
Bedroom 1 3.84m x 3.8mDouble glazed window to front. Radiator.
Bedroom 2 3.45m x 3.23mDouble glazed window to rear. Radiator. Built-in wardrobe.
Bedroom 3 2.95m x 2.16mDouble glazed window to front. Cupboard over stairs. Radiator.
BathroomDouble glazed frosted windows to rear. Locally tiled walls. Shower bath with chrome mixer tap. Mains fed detachable handheld shower. Wash hand basin with chrome mixer tap. Low-level WC. Radiator. Vinyl flooring.
Rear Garden 14.94m40ft. Southerly facing. Decking area. Patio. Mainly laid to lawn. Further patio to end of garden. Gate to rear footpath.
