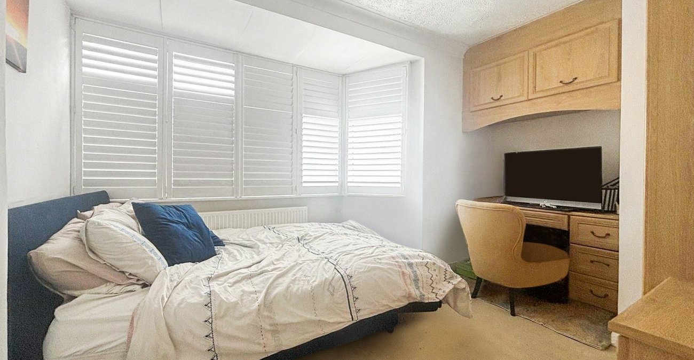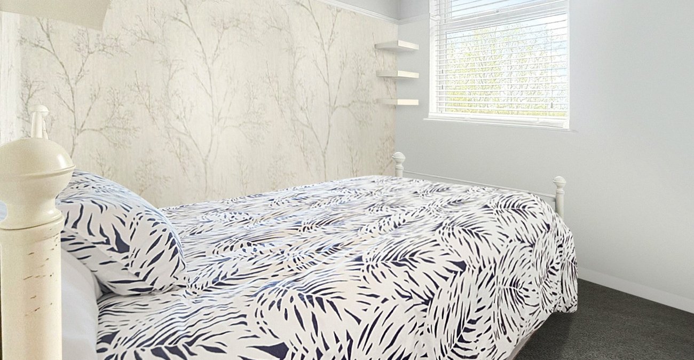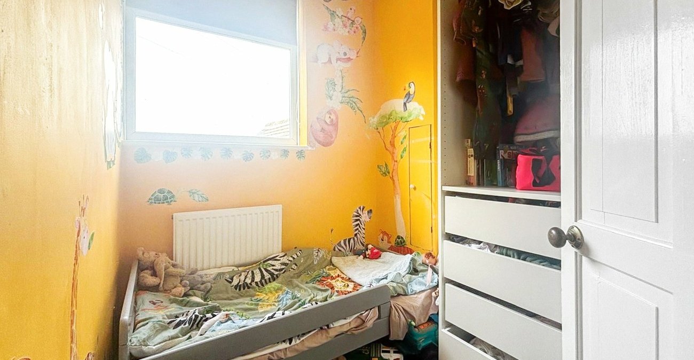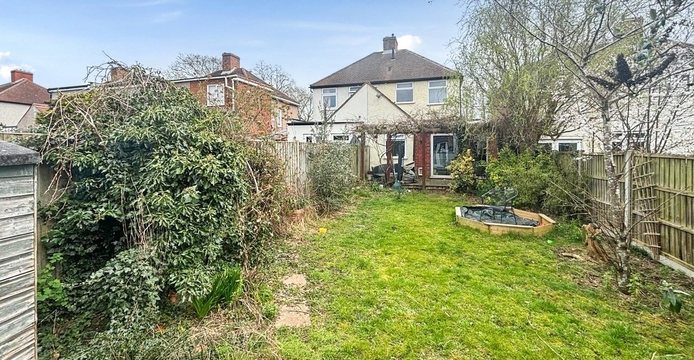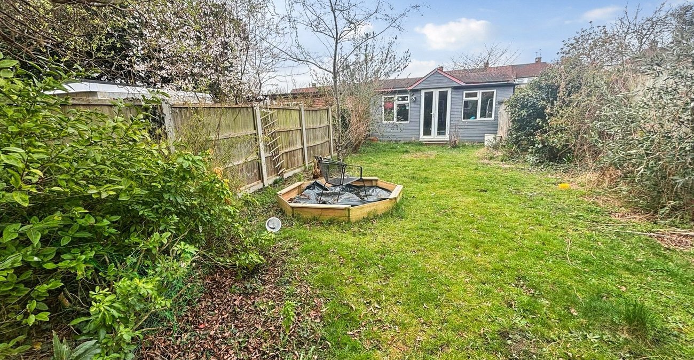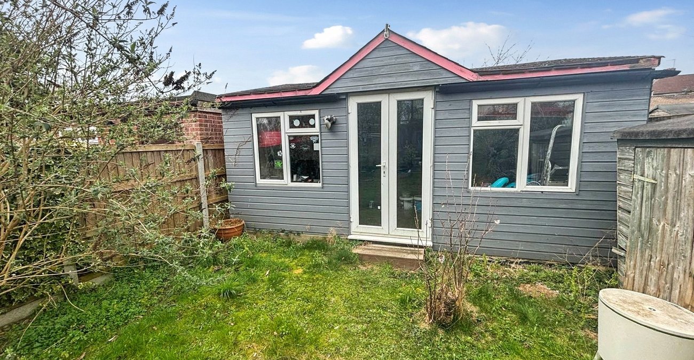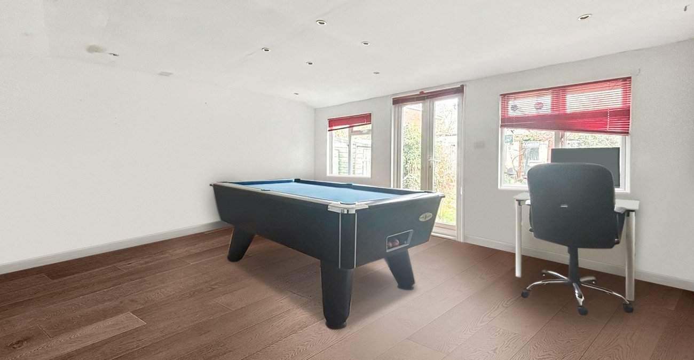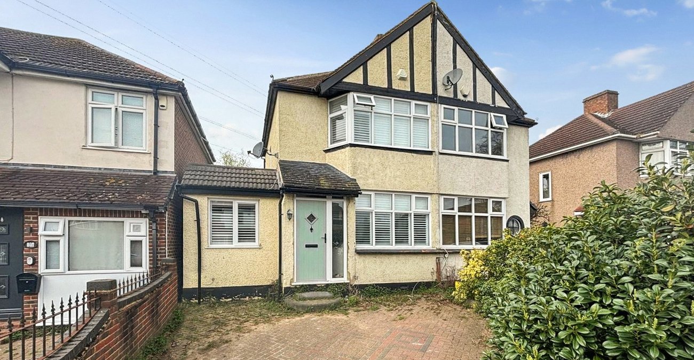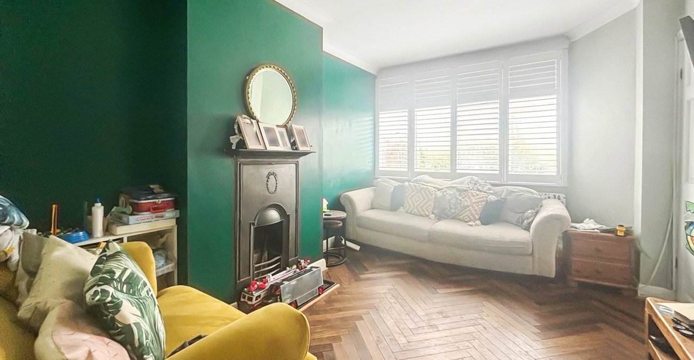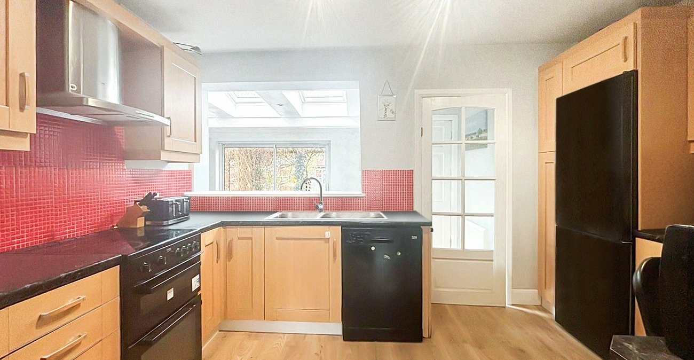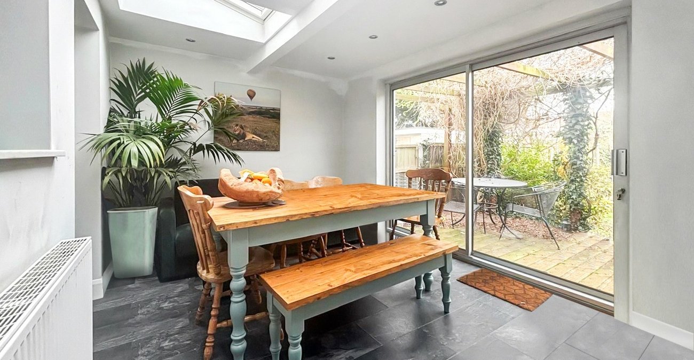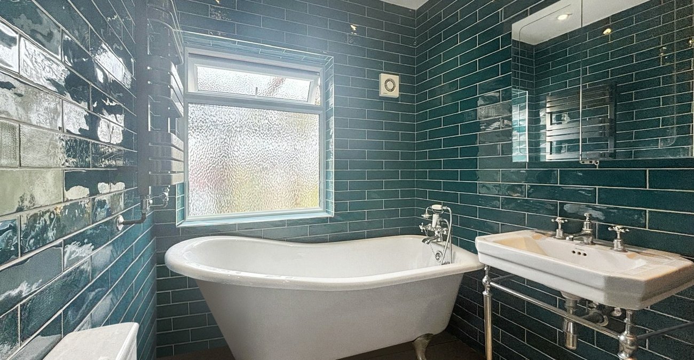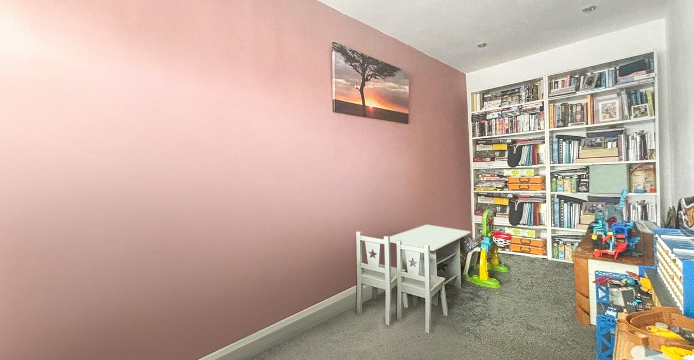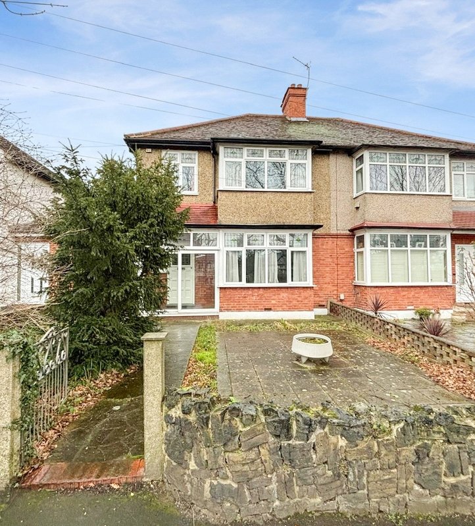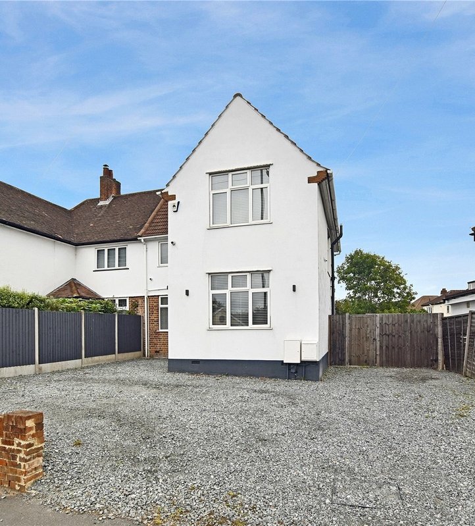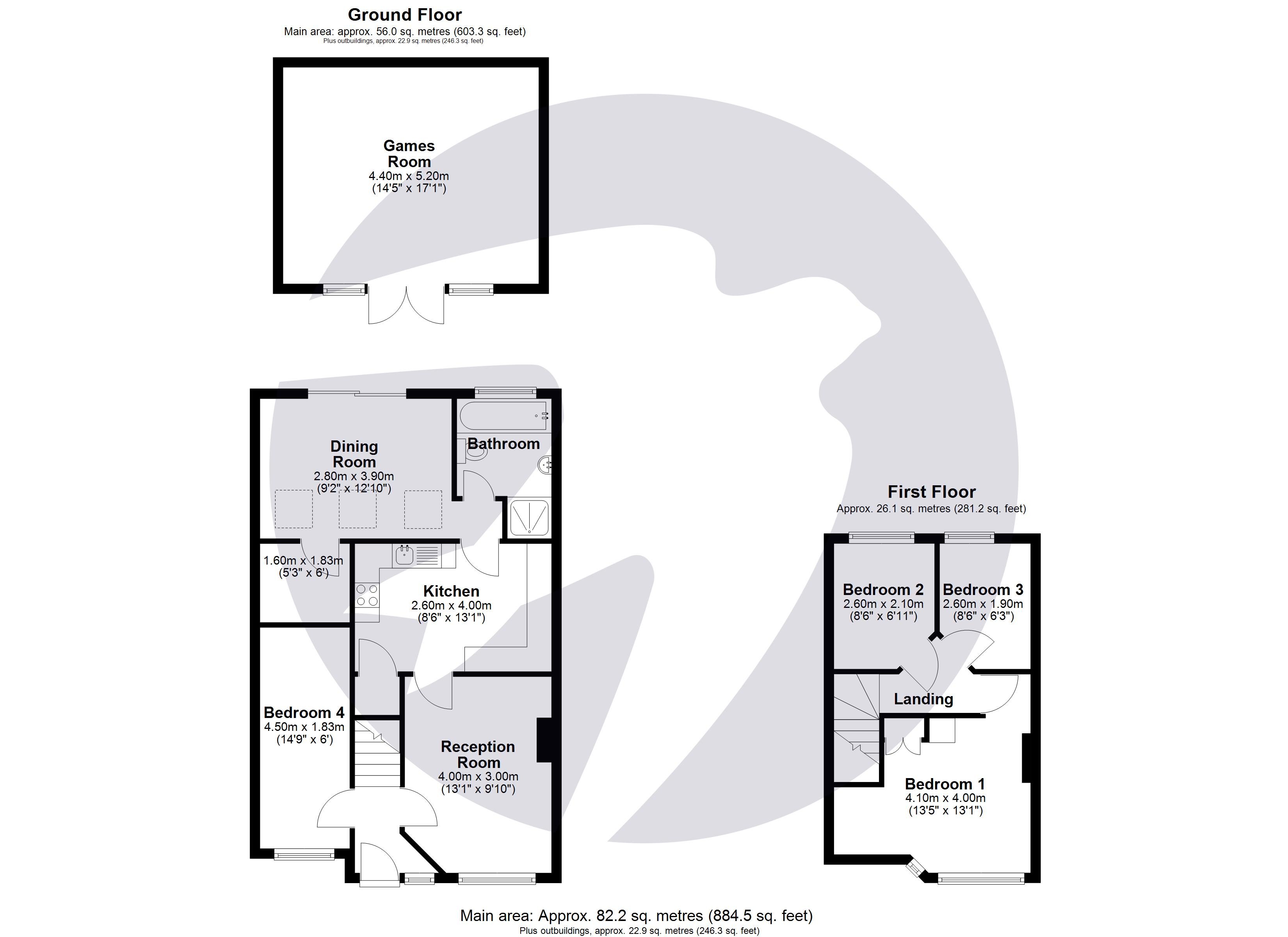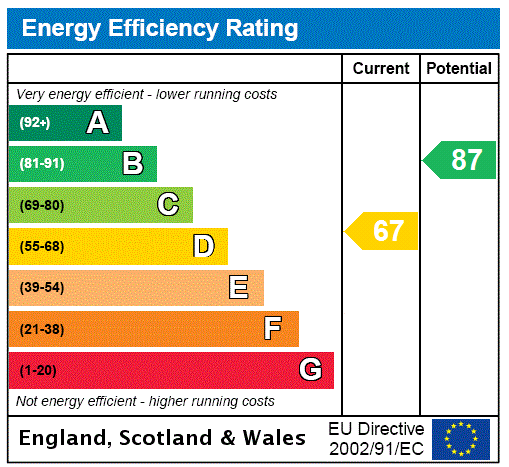
Property Description
Located ideally for a selection of popular schools parks and easy access to the A2 is this 3/4 bedroom semi detach Home with great potential for further development.
- 3/4 Bedrooms.
- Ground Floor Bathroom.
- Double Glazed and Gas Centrally Heated
- 52ft Rear Garden
- Three Reception Rooms
- Utility Room
- Off-Road Parking for Two Cars
Rooms
Bedroom 1Double glazed window to front. Feature Louvre window shutter blinds. Built-in overhead storage and dressing table with drawers. Built in wardrobes and side cabinets. Radiator. Coved ceiling.
Bedroom 2Double glazed window to rear. Picture rails. Coved ceiling. Radiator.
Bedroom 3Double glazed window to rear. Radiator.
LandingAccess to loft. Double glazed leaded light stained glass window to side.
Reception 3/ Bedroom 4Double glazed window to front with feature Louvre window shutter blinds. Radiator.
Entrance HallDouble glazed frosted window and door to front. Coir matting. Vertical radiator. Herringbone laid hardwood flooring. Stairs to 1st floor.
LoungeDouble glazed window to front with feature Louvre window shutter blinds. Radiator. Coved ceiling. Feature focal point fireplace. Herringbone style hardwood flooring.
KitchenRange of shaker style wall and base units. Under stairs cupboard. Space for fridge freezer. Plug for dishwasher. Space for electric cooker with stainless steel extractor cooker hood over. Stainless steel sink drainer with chrome Swann neck mixer tap. Locally tiled walls. Breakfast bar. Wood laminate flooring.
Inner lobbyFrom kitchen providing access to ground floor bathroom and reception two. Wood laminate flooring. Radiator.
BathroomDouble glazed frosted window to rear. Fully tiled walls. Feature slipper bath with chrome taps and shower attachment. Burlington feature sink with chrome taps. Low-level touch flush WC. Mains fed overhead shower and further detachable handheld shower. Tiled floor. Brushed chrome heated towel rail. Extractor fan.
Reception 2Double glazed sliding patio doors to rear. Three feature Velux skylight windows. Access to utility room. Radiator. Wood laminate flooring.
Utility room.Plumbed for washing machine and space for tumble dryer. Power and light.
OutbuildingLocated to the end of garden. Power and lights. Wood laminate flooring. Double glazed windows and double doors to front.
Garden 15.85m52ft. Decking area. Outside tap. Fencing. Mainly laid to lawn. Small shed. Pergola.
