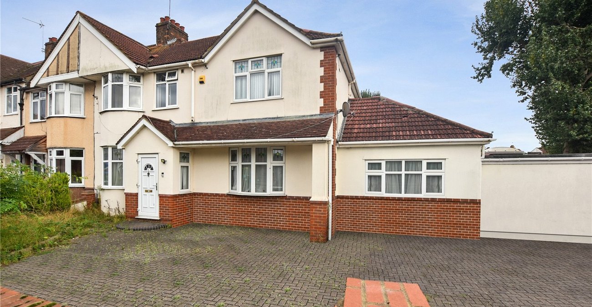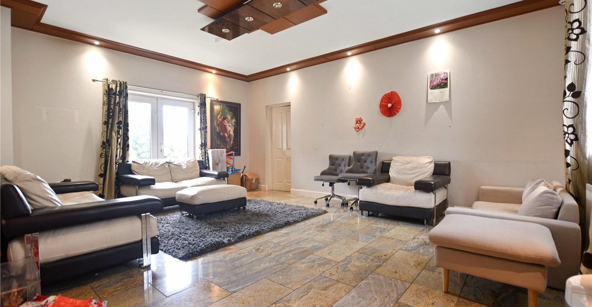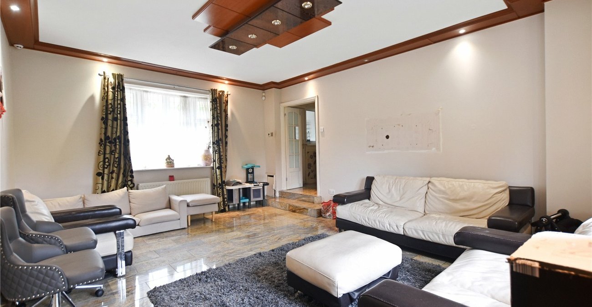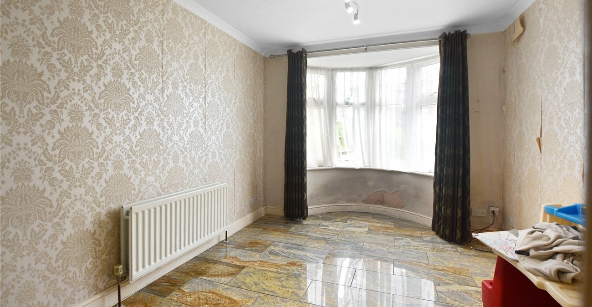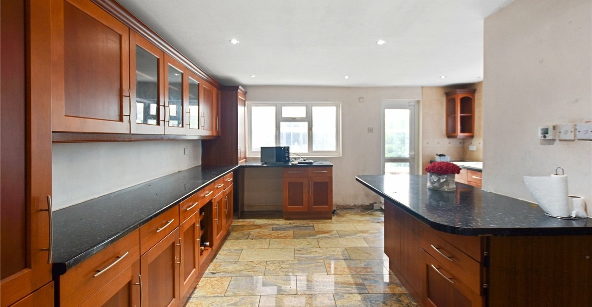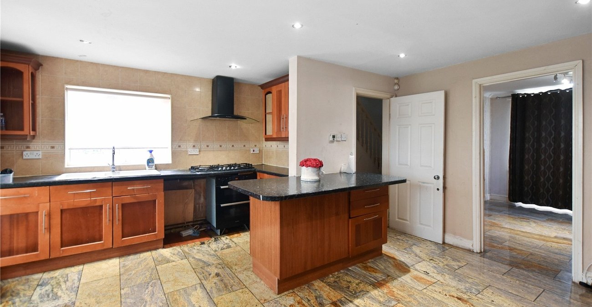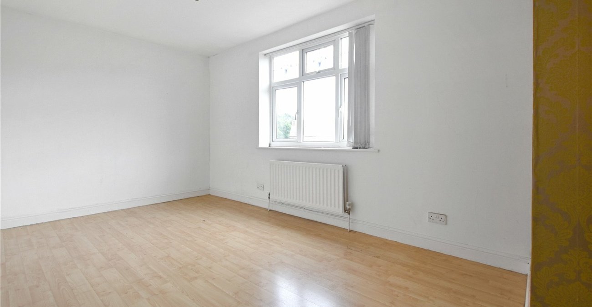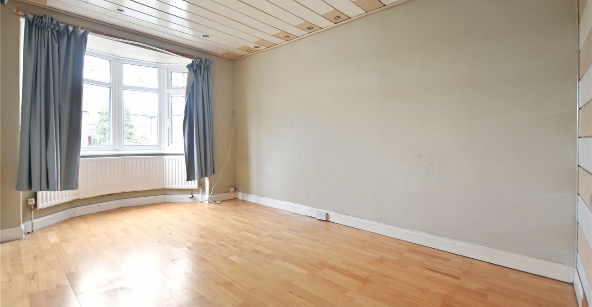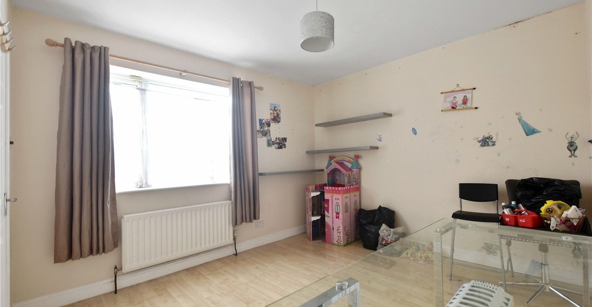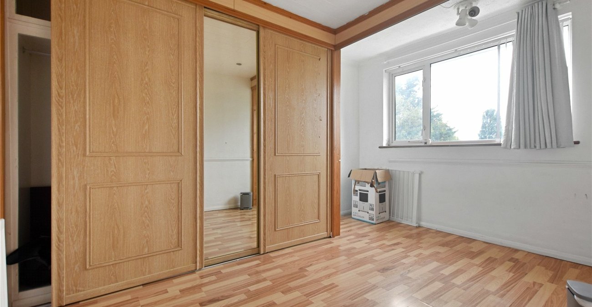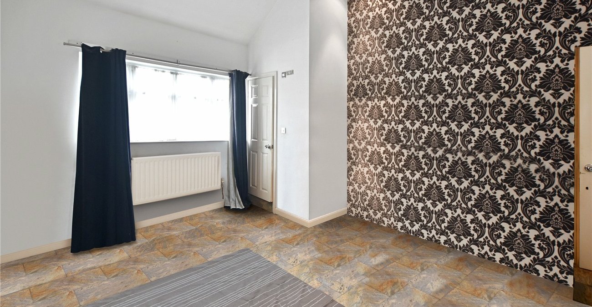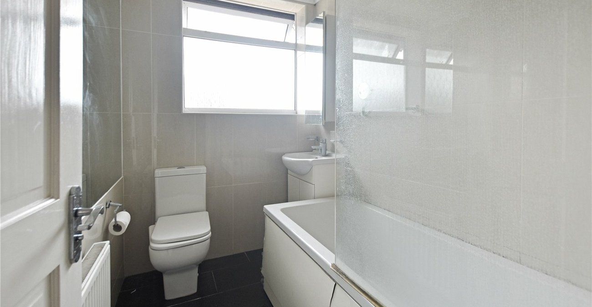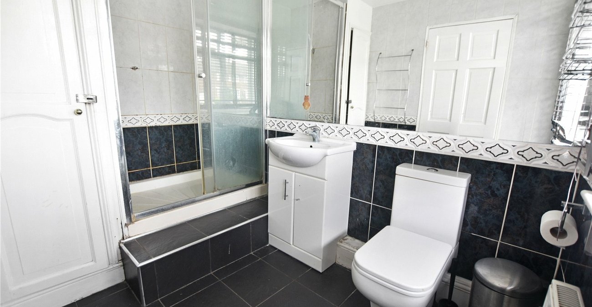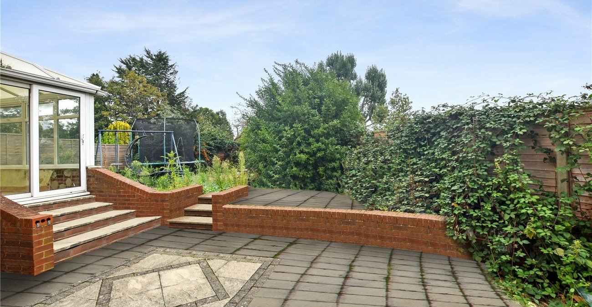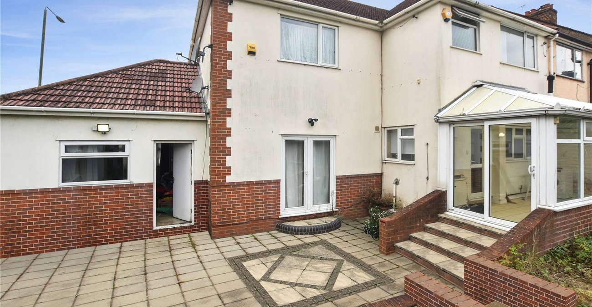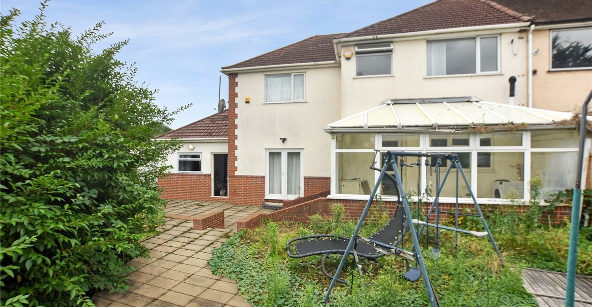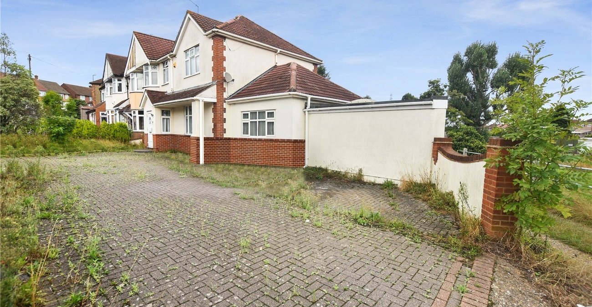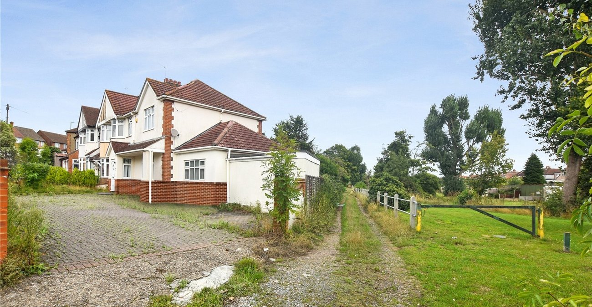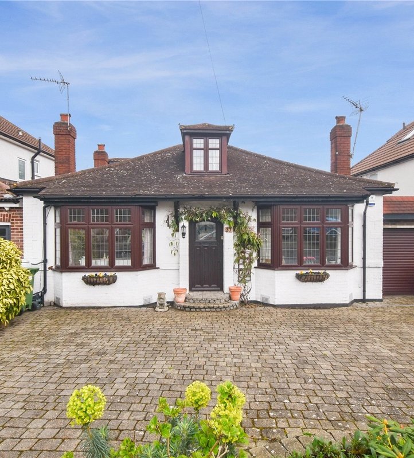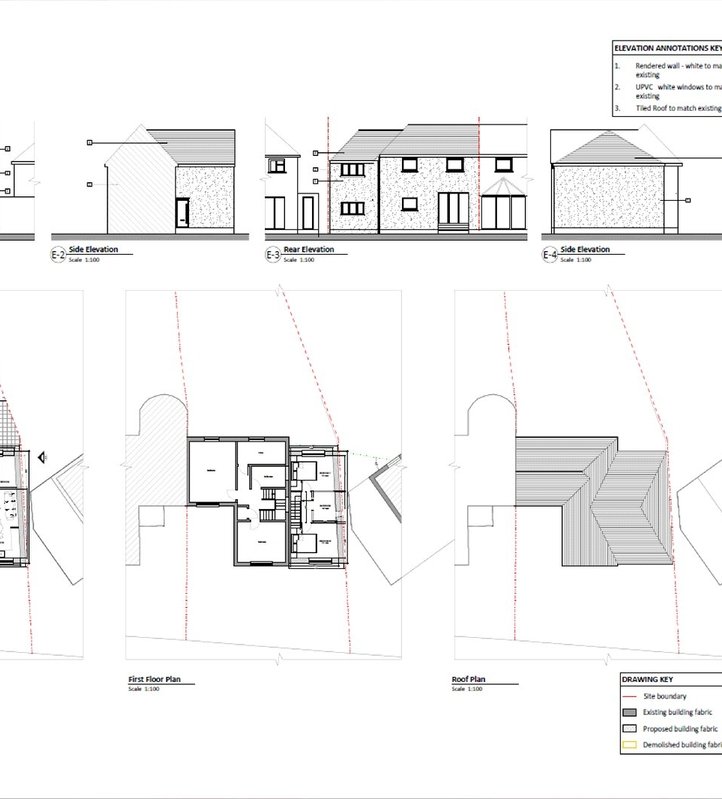Property Description
Located conveniently in Bexley within easy access to a selection of popular primary and secondary schools is this well proportioned 4/5 double bedroom end of terrace family home.
- 3 Reception rooms
- Corner plot
- 4/5 Double bedrooms
- Large block paved drive with double entrance
- Ensuite to master bedroom
- Double Glazed and Gas Centrally heated
Rooms
Entrance PorchDouble glazed window to side. Frosted door to front. Tiled floor.
Entrance HallStairs to 1st floor. Cupboard under stairs. Radiator with cover. Dado rail. Tiled floor.
LoungeDouble glazed windows to front and rear aspects. Pelmet LED lighting. Radiator. Tiled floor.
Reception 2/ Bedroom 5Double glazed to front and rear aspects. Door to rear garden. Vaulted high ceiling. Radiator. Tiled floor. Access to ensuite WC.
GF WCTiled walls. Wash hand basin with chrome mixer tap. Low level flush WC. Tiled floor.
KitchenDouble glazed door and window to rear. Range of wall and base units. Double glazed window side. Double bowl sink with chrome mixer tap. Wine rack. Plumbed for washing machine. Tiled floor.
Dining RoomDouble glazed window to front. Radiator. Tiled flooring.
LandingAccess to loft. Dado rail. Radiator.
Bedroom 1Double glazed Bay window to front. Radiator. Access to ensuite shower room.
Ensuite shower roomDouble glazed window to front. Tiled walls. Cupboard. Shower cubicle. Vanity sink unit. Low-level flushed WC. Radiator. Tiled floor.
Bedroom 2Double glazed window to rear. Built-in wardrobe. Radiator.
Bedroom 3Double glazed window to front. Radiator.
Bedroom 4Double glazed window to rear. Radiator.
BathroomDouble glazed frosted window to rear. Tiled floor. Low level flush WC. Vanity sink unit. Panel bath. Radiator.
ConservatoryDouble glazed windows to rear. Double glazed sliding door to side. Tiled floor
Rear gardenLarge patio area. Steps up to a further paved garden (Requiring attention) Secure side gate access. Access to storage shed attached to House.
