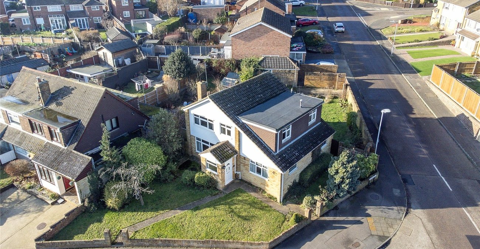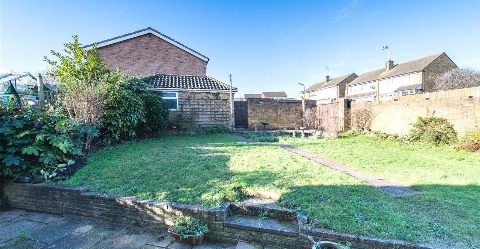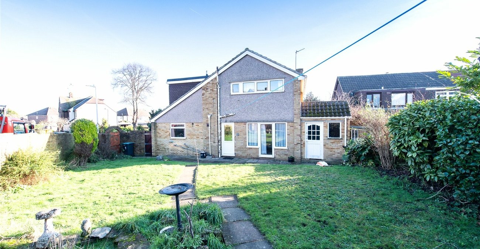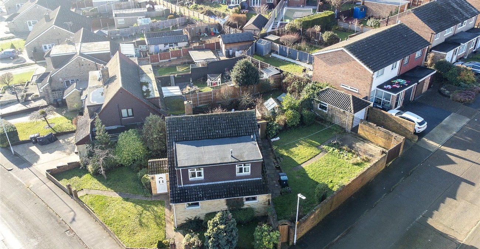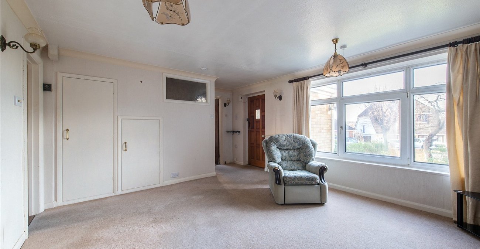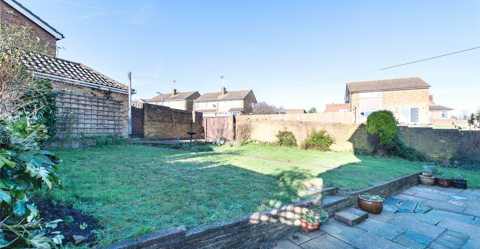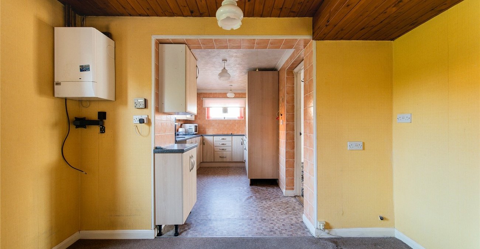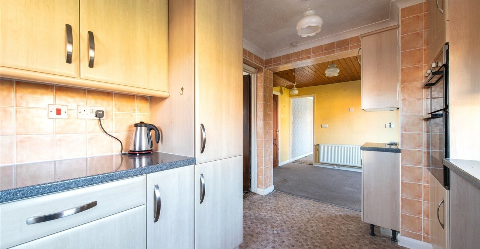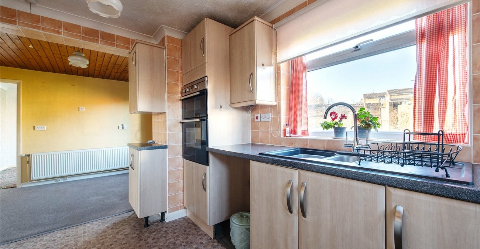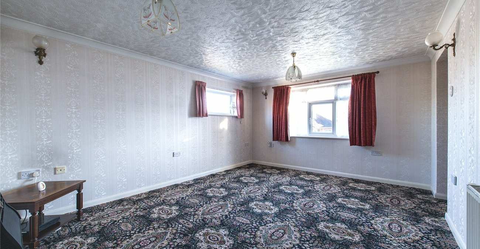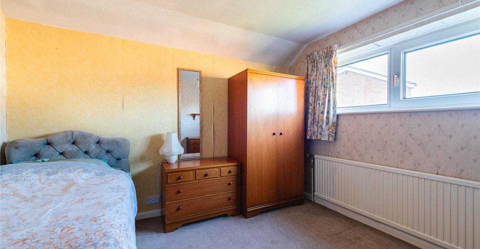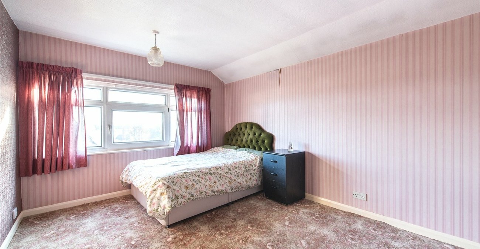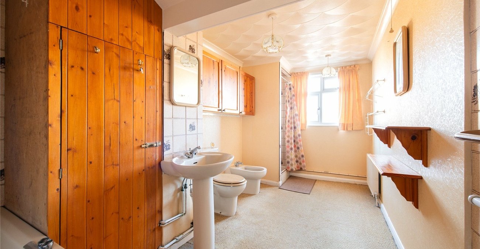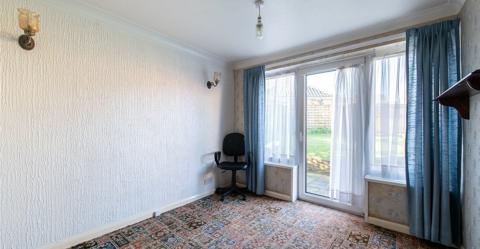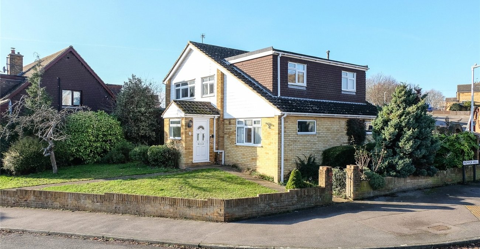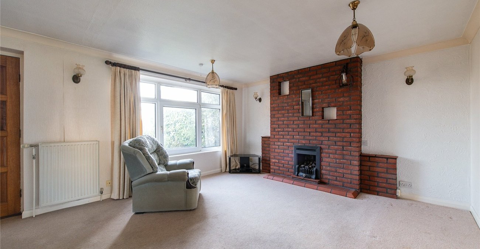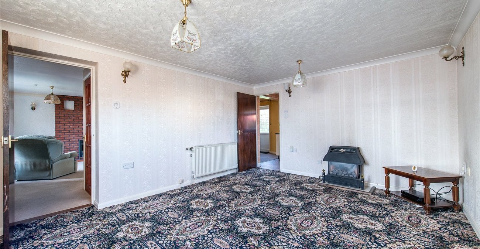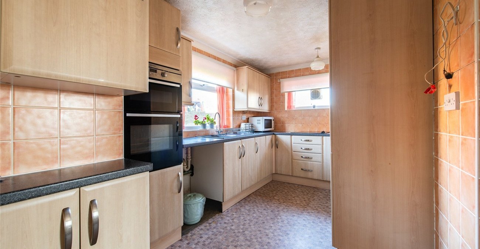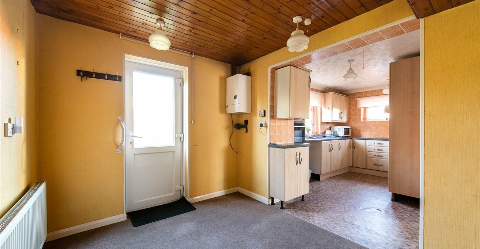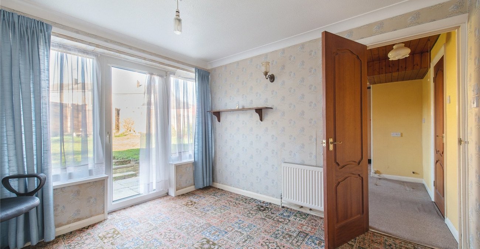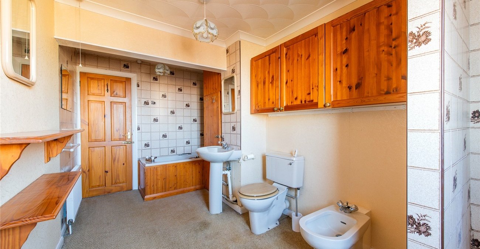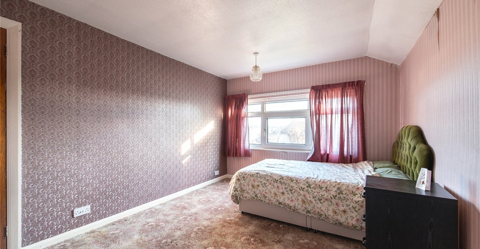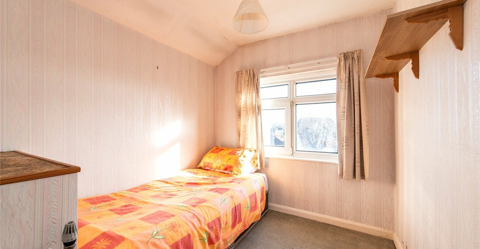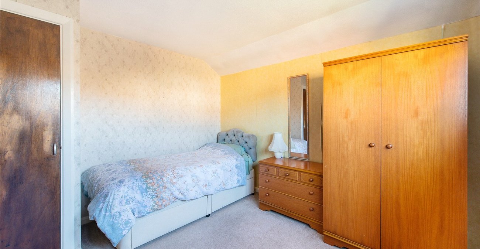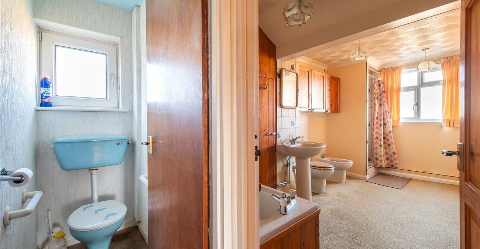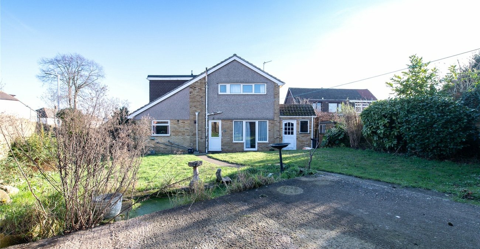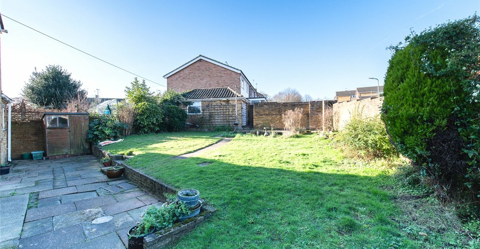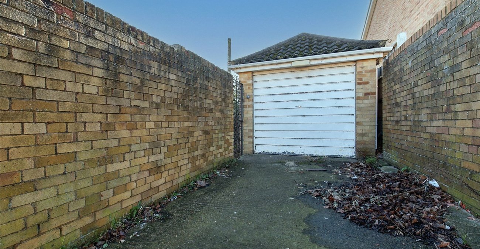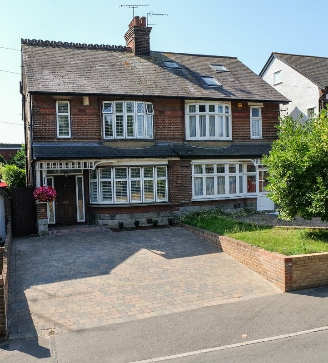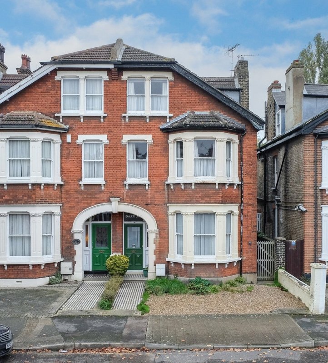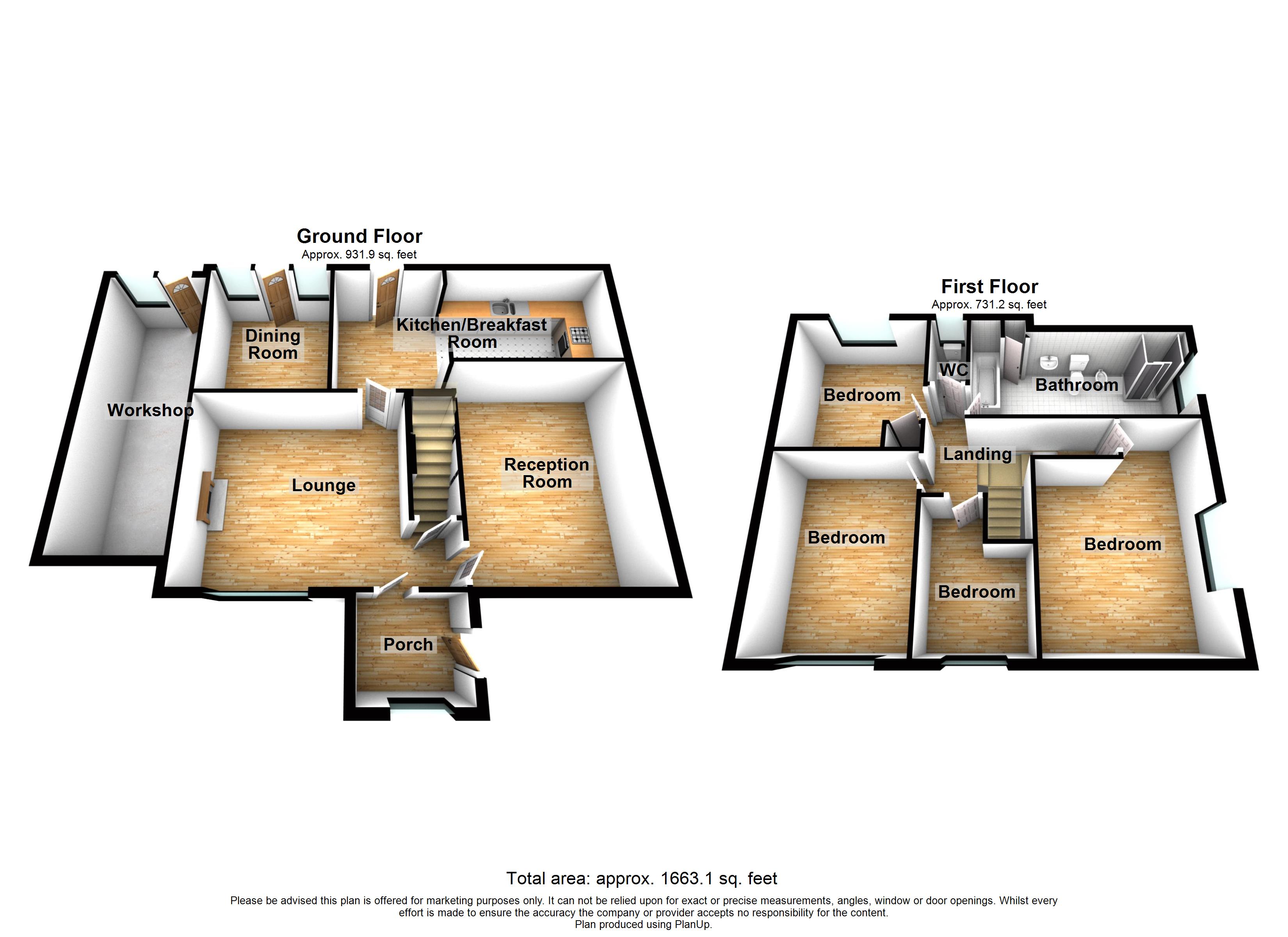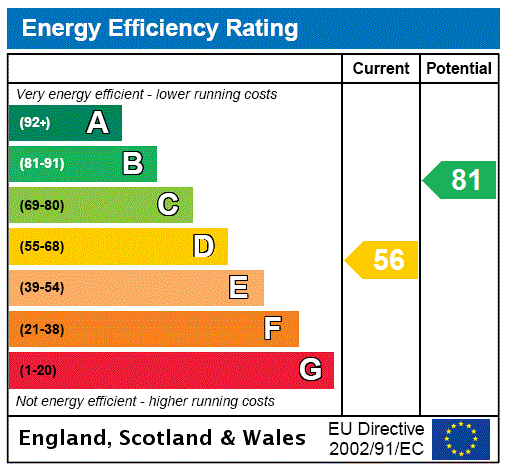
Property Description
GUIDE PRICE £450000-£500000. Situated on a CORNER PLOT on popular PEPPER HILL this is WELL EXTENDED FOUR DOUBLE BEDROOM DETACHED HOUSE which is offered with NO FORWARD CHAIN. The spacious accommodation comprises ENTRANCE HALL., FOUR RECEPTION ROOMS, 13' FITTED KITCHEN, FOUR FIRST FLOOR BEDROOMS and 14'4 x 7'2 FIVE PIECE FAMILY BATHROOM and additional SEPARATE W.C. Externally there are LAWNED GARDENS to FRONT, SIDE and REAR along with a DETACHED GARAGE and OFF ROAD PARKING to rear which has potential to build a DOUBLE GARAGE subject to normal planning permission. Although in need of modernisation this property offers EXCELLENT SCOPE to RENOVATE and become a FOREVER FAMILY HOME. Call today to view.
- Total Square Footage: 1663.1 Sq. Ft.
- Entrance Hall
- Four Reception Rooms
- 13' Fitted Kitchen
- First Floor Bathroom
- Separate FF W.C
- Double Glazing
- Gas Central Heating
- Detached Garage and Parking to rear
- Viewing Recommended
Rooms
Porch: 2m x 1.85mEntrance door into porch. Double glazed window to front. Coved ceiling. Carpet. Entrance door into:-
Lounge: 4.4m (widening to 5.38m) x 4mDouble glazed window to front. Radiator. Feature brick fireplace with coal effect gas fire. Two under-stairs cupboards. Door to:-
Dining Room: 4.7m x 3.68mDouble glazed window to front. Double glazed window to side. Radiator. Coved and textured ceiling. Carpet.
Reception Room 3: 3.2m x 2.5mDouble glazed door to garden. Wall mounted boiler. Radiator. Carpet. Access to kitchen.
Study: 3.38m x 2.8mDouble glazed patio doors to garden. Radiator. Carpet.
Kitchen: 3.96m x 2.4mDouble glazed window to rear. Double glazed window to side. Fitted wall and base units with roll top work surface over. Built-in double oven and hob with extractor hood over. 1 1/2 bowl sink and drainer unit with mixer tap. Space for appliances. Coved and textured ceiling. Vinyl flooring.
First Floor Landing:Access to part boarded loft. Carpet. Doors to:-
Bedroom 1: 4.1m x 3.1mDouble glazed window to front. Radiator. Carpet.
Bedroom 2: 3.38m x 3.07mDouble glazed window to rear. Radiator. Built-in airing cupboard. Carpet.
Bedroom 3: 4.34m (narrowing to 3.53m) x 2.72m.
Bedroom 4: 3.05m x 2.24mDouble glazed window to side. Radiator. Stair bulkhead. Carpet.
Bathroom: 4.4m x 2.18mFrosted double glazed window to side. Suite comprising panelled bath. Walk-in shower cubicle. Pedestal wash hand basin. Low level w.c. Bidet. Radiator. Partly tiled walls.
Separate W.C. 1.65m x 0.76mFrosted double glazed window to rear. Low level w.c. Carpet.
